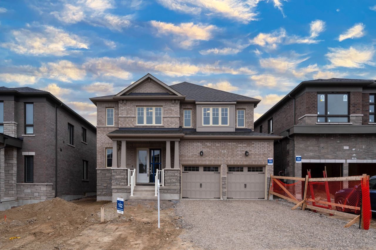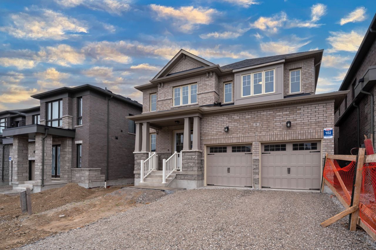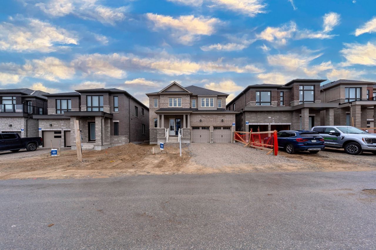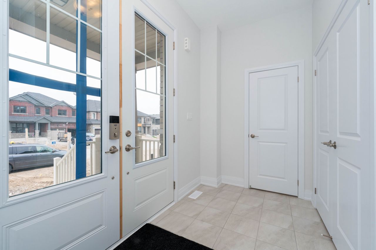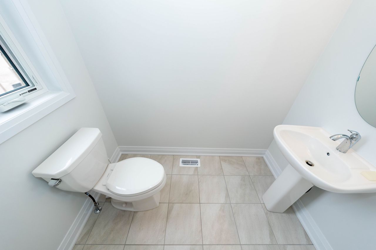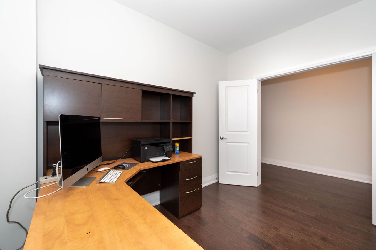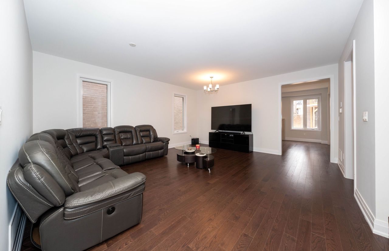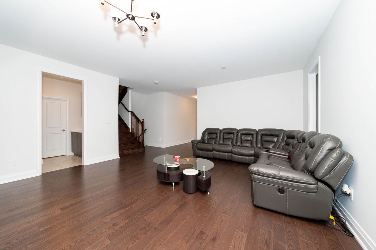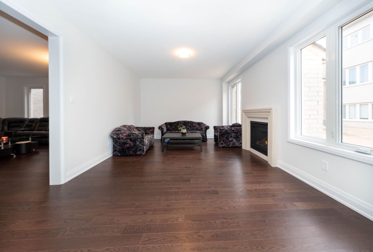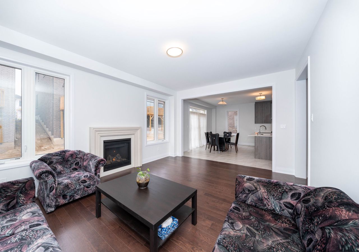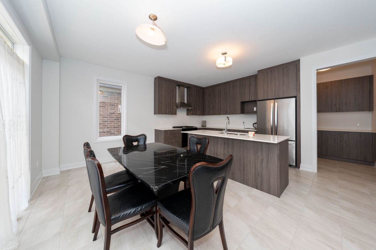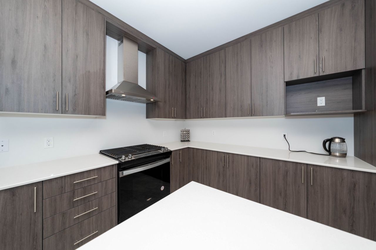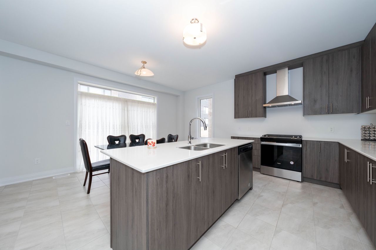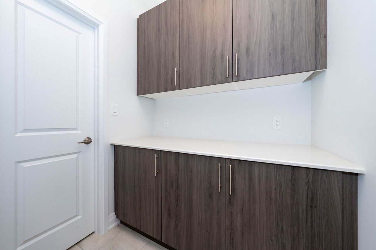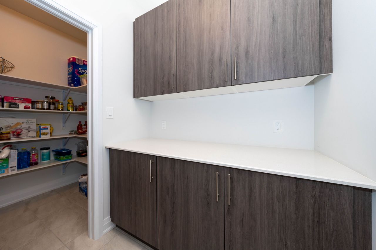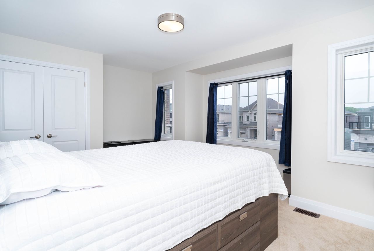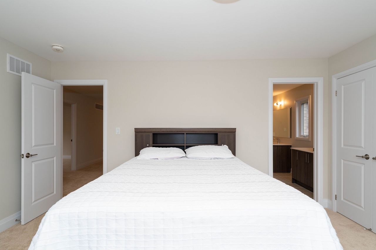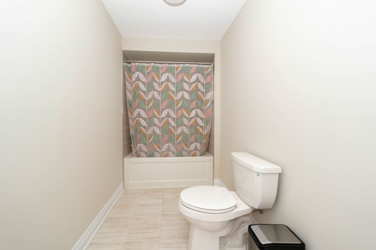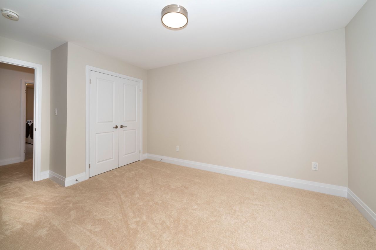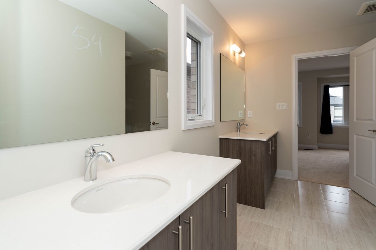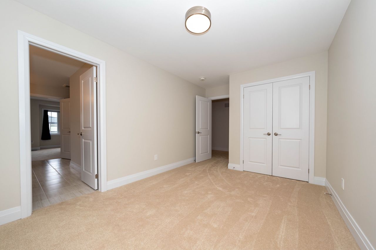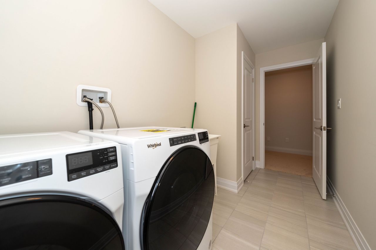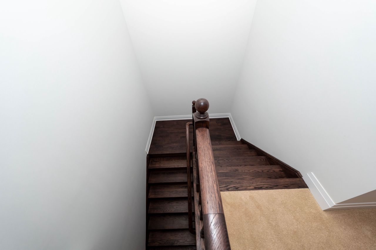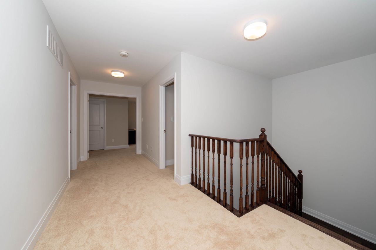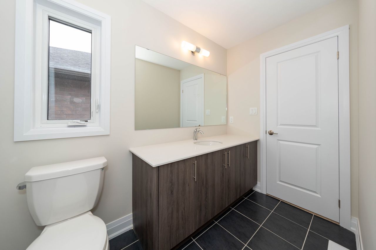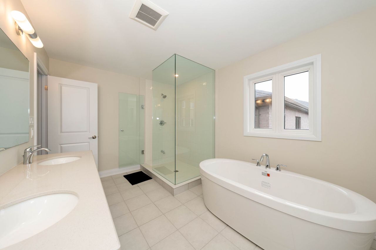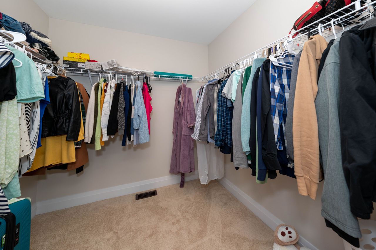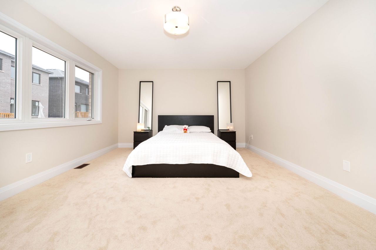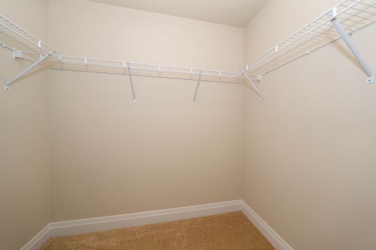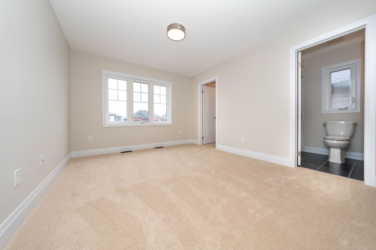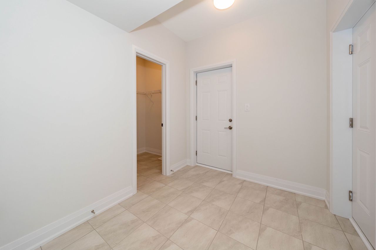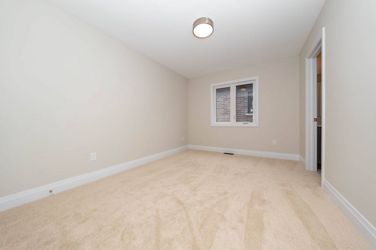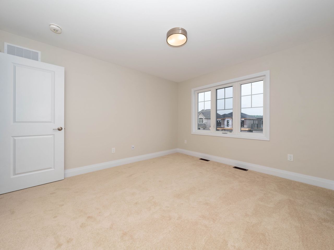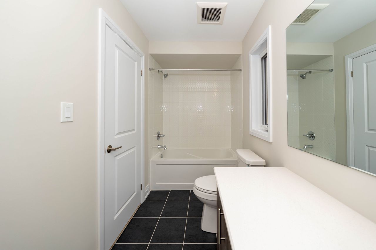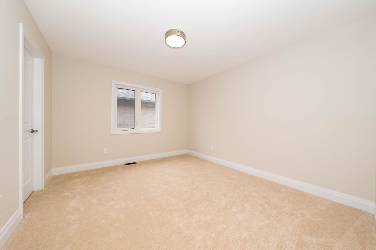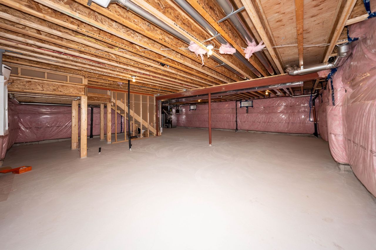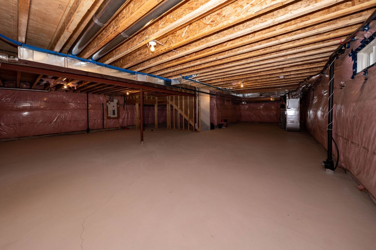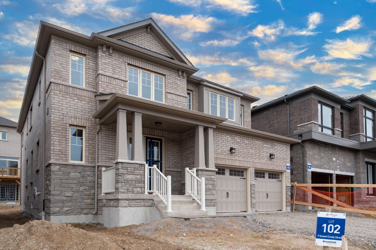- Ontario
- Springwater
9 Sweet Cicely St
CAD$1,359,000
CAD$1,359,000 Asking price
9 Sweet Cicely StreetSpringwater, Ontario, L9X2E2
Delisted · Expired ·
544(2+2)| 3000-3500 sqft
Listing information last updated on Thu Sep 14 2023 01:15:53 GMT-0400 (Eastern Daylight Time)

Open Map
Log in to view more information
Go To LoginSummary
IDS6149404
StatusExpired
Ownership TypeFreehold
PossessionFlex
Brokered ByIPRO REALTY LTD
TypeResidential House,Detached
Age 0-5
Lot Size43.96 * 98.44 Feet
Land Size4327.42 ft²
Square Footage3000-3500 sqft
RoomsBed:5,Kitchen:1,Bath:4
Parking2 (4) Built-In +2
Virtual Tour
Detail
Building
Bathroom Total4
Bedrooms Total5
Bedrooms Above Ground5
Basement FeaturesSeparate entrance
Basement TypeFull
Construction Style AttachmentDetached
Cooling TypeCentral air conditioning
Exterior FinishBrick,Stone
Fireplace PresentTrue
Heating FuelNatural gas
Heating TypeForced air
Size Interior
Stories Total2
TypeHouse
Architectural Style2-Storey
FireplaceYes
Property FeaturesBeach,Golf,Campground,Hospital,Park,School
Rooms Above Grade11
Heat SourceGas
Heat TypeForced Air
WaterMunicipal
Laundry LevelUpper Level
Land
Size Total Text43.96 x 98.44 FT
Acreagefalse
AmenitiesBeach,Hospital,Park,Schools
Size Irregular43.96 x 98.44 FT
Lot Size Range Acres< .50
Parking
Parking FeaturesPrivate
Surrounding
Ammenities Near ByBeach,Hospital,Park,Schools
Other
Den FamilyroomYes
Internet Entire Listing DisplayYes
SewerSewer
BasementFull,Separate Entrance
PoolNone
FireplaceY
A/CCentral Air
HeatingForced Air
ExposureN
Remarks
WOW!!! Absolute Show Stopper!!! Priced to sell. Brand New Home comes with full tarion warranty. Nestled in the Prestigious Neighbourhood of Midhurst Valley featuring 3310 sqft above ground, very well planned layout, 9ft smooth ceiling throughout, 5 large bedrooms & 3 Full Wshrm, (All 5 ensuites), 2nd lvl Laundry, sep living, family, Large island and quartz counter in the kitchen and Office on Main. Builder sep entrance for bsmt. Too Many Features to list. Best time to get into market. It's Now or Never don't miss this once in a lifetime opportunity before its too late.... Offers anytime.Separate Entrance By Builder. Plz see Virtual Tour. Taxes Not assessed.
The listing data is provided under copyright by the Toronto Real Estate Board.
The listing data is deemed reliable but is not guaranteed accurate by the Toronto Real Estate Board nor RealMaster.
Location
Province:
Ontario
City:
Springwater
Community:
Minesing 04.09.0060
Crossroad:
Wilson Dr And Snow Valley Rd
Room
Room
Level
Length
Width
Area
Living
Main
13.98
10.99
153.61
Hardwood Floor Formal Rm Open Concept
Family
Main
14.70
13.98
205.43
Hardwood Floor Fireplace O/Looks Dining
Kitchen
Main
11.38
10.99
125.13
Ceramic Floor Centre Island Quartz Counter
Breakfast
Main
10.99
10.01
109.98
Ceramic Floor W/O To Garden O/Looks Family
Office
Main
10.99
8.99
98.80
Hardwood Floor Large Window Separate Rm
Utility
Main
NaN
Ceramic Floor W/I Closet Separate Rm
Prim Bdrm
2nd
15.98
12.07
192.91
Broadloom 5 Pc Ensuite W/I Closet
2nd Br
2nd
12.07
9.58
115.66
Broadloom 4 Pc Ensuite Double Closet
3rd Br
2nd
14.11
12.70
179.12
Broadloom 4 Pc Ensuite Double Closet
4th Br
2nd
12.07
11.48
138.64
Broadloom 4 Pc Ensuite W/I Closet
5th Br
2nd
12.60
10.99
138.47
Broadloom 4 Pc Ensuite W/I Closet
Laundry
2nd
NaN
Ceramic Floor Separate Rm Window

