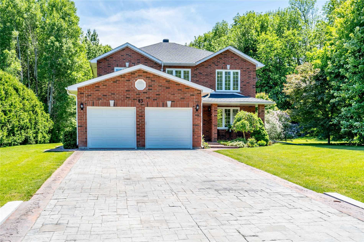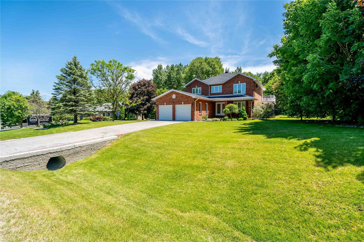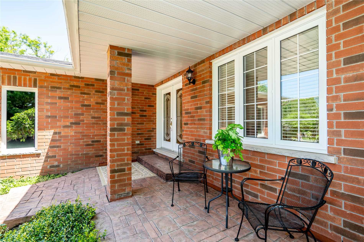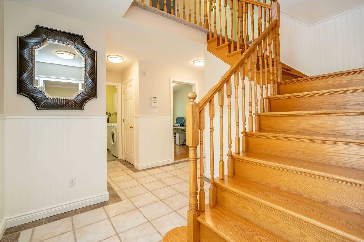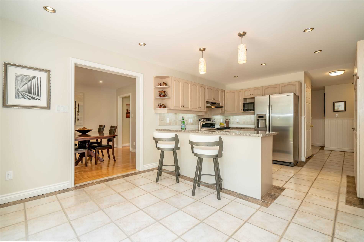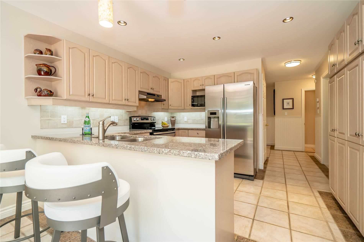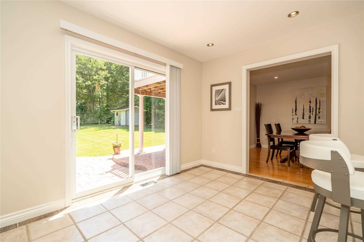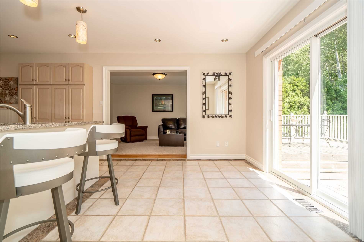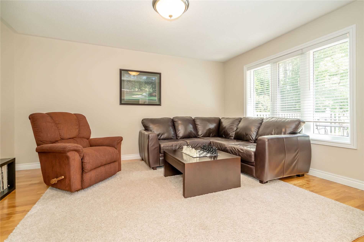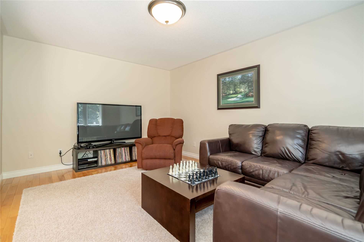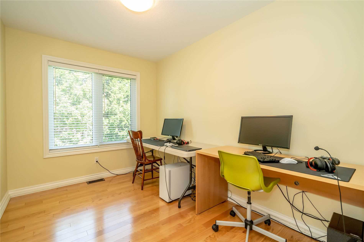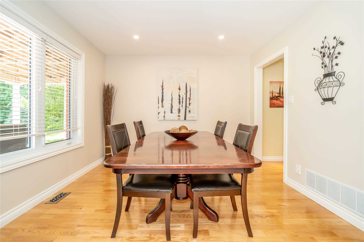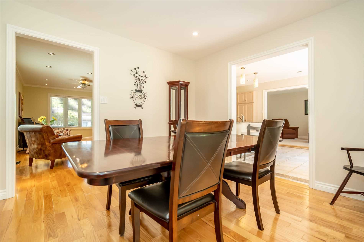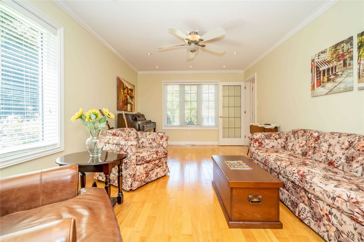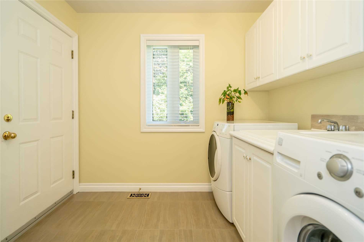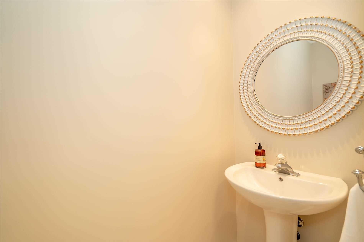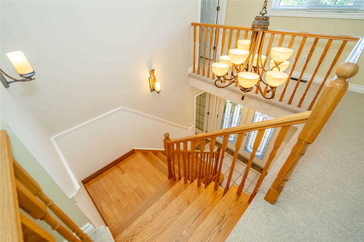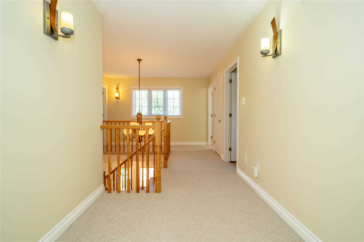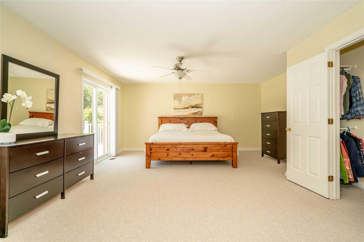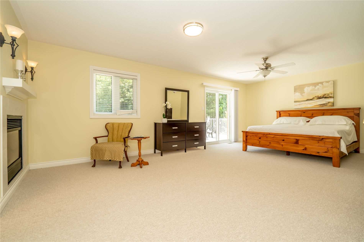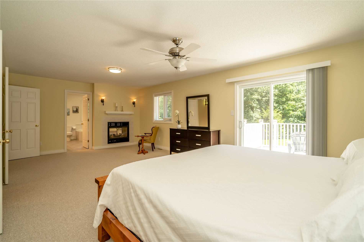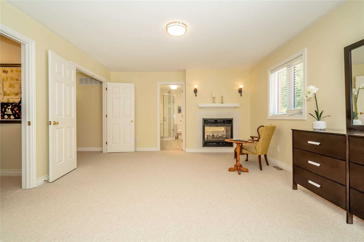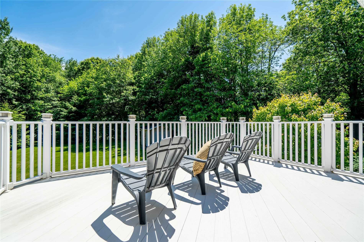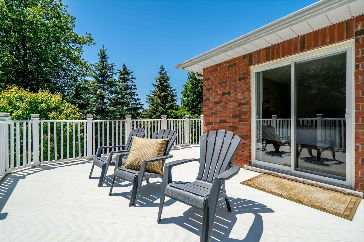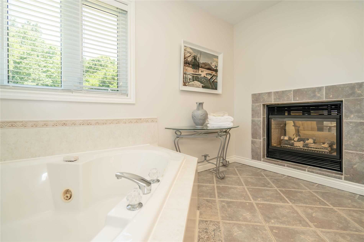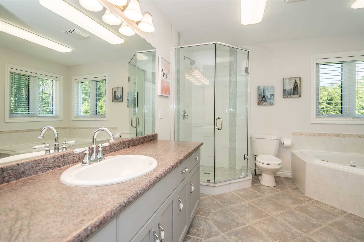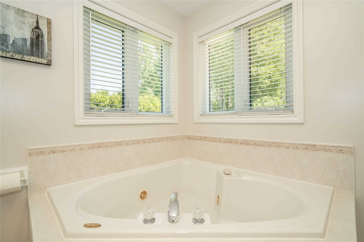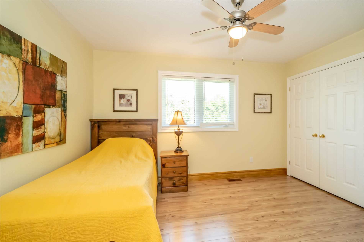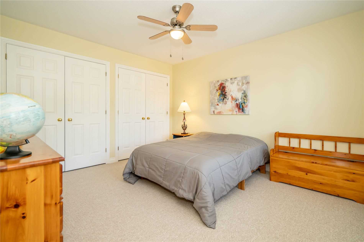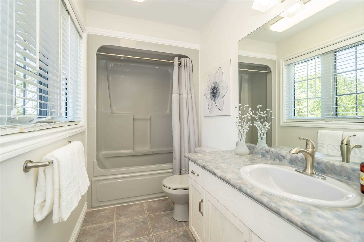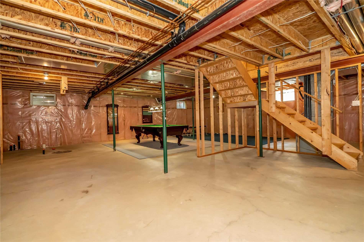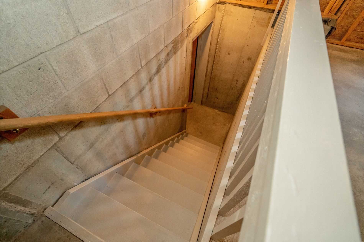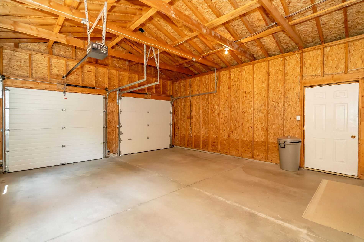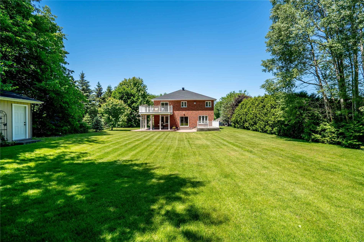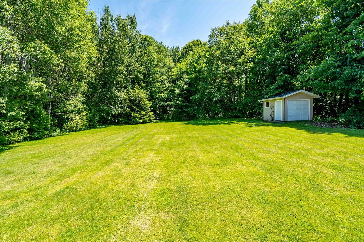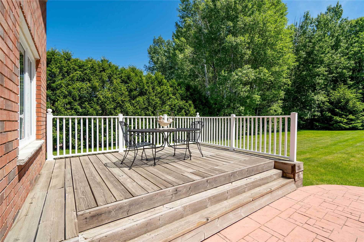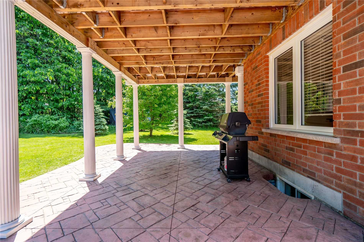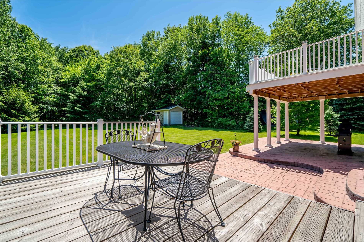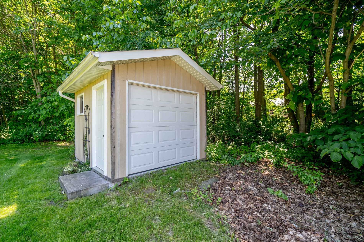- Ontario
- Springwater
83 Paddy Dunns Circ
SoldCAD$xxx,xxx
CAD$849,900 Asking price
83 Paddy Dunn's CircSpringwater, Ontario, L9X0T2
Sold
338(2+6)| 2500-3000 sqft
Listing information last updated on Tue Jul 14 2020 10:07:21 GMT-0400 (Eastern Daylight Time)

Open Map
Log in to view more information
Go To LoginSummary
IDS4797749
StatusSold
Ownership TypeFreehold
PossessionFlexible
Brokered ByRE/MAX HALLMARK CHAY REALTY, BROKERAGE
TypeResidential House,Detached
Age 16-30
Lot Size101.38 * 288.75 Feet
Land Size29273.48 ft²
Square Footage2500-3000 sqft
RoomsBed:3,Kitchen:1,Bath:3
Parking2 (8) Attached +6
Virtual Tour
Detail
Building
Bathroom Total3
Bedrooms Total3
Bedrooms Above Ground3
AppliancesCentral Vacuum,Dishwasher,Dryer,Refrigerator,Stove,Water softener,Washer,Blinds,Garage door opener
Architectural Style2 Level
Basement DevelopmentUnfinished
Basement FeaturesSeparate entrance
Basement TypeFull (Unfinished)
Constructed Date1999
Construction Style AttachmentDetached
Cooling TypeCentral air conditioning
Exterior FinishBrick
Fireplace FuelGas
Fireplace PresentTrue
Fireplace Total1
Fireplace TypeOther - See remarks
Foundation TypePoured Concrete
Heating FuelNatural gas
Heating TypeForced air
Size Interior2552 sqft
Stories Total2
TypeHouse
Utility WaterMunicipal water
Land
Size Total0.66 ac|1/2 - 1.99 acres
Size Total Text0.66 ac|1/2 - 1.99 acres
Size Frontage101 ft
Access TypeHighway access
Acreagefalse
AmenitiesGolf Course,Hospital,Schools,Ski area
SewerSeptic System
Size Depth288 ft
Size Irregular0.66
Attached garage
Inside Entry
Surrounding
Ammenities Near ByGolf Course,Hospital,Schools,Ski area
Zoning DescriptionResidential
Other
FeaturesTreed,Wooded area,Double width or more driveway,Country residential,Automatic Garage Door Opener
Listing Price UnitFor Sale
BasementSep. Entrance,Unfinished
PoolNone
FireplaceY
A/CCentral Air
HeatingForced Air
TVNo
ExposureS
Remarks
Private Yard With .66 Of An Acre. Lg Master W/ W/O To Balcony Over Looking Rear Yard Along W/ W/I Closet. Master Also Offers 2 Way F/P From Bdrm To A 5Pc Updated Ensuite W/ Glass Shower. Sep Office On Mn Flr, Sep Din & Liv Room. Pot Lights & Hrdwd On Mn Flr. E/I Kitchn W/ Granite Counters. W/O To Backyard Concrete Stamped Patio. I/E From Garage To Lndry Room. Unspoiled Bsmt Offers 9 Ft Ceilings & Plenty Of Light W/ A Bth Rm R/I & W/U To Garage. In Law Pot. Fridge, Stove, Dishwasher, Washer, Dryer, Central Vac, Blinds And Garage Door Opener
The listing data is provided under copyright by the Toronto Real Estate Board.
The listing data is deemed reliable but is not guaranteed accurate by the Toronto Real Estate Board nor RealMaster.
Location
Province:
Ontario
City:
Springwater
Community:
Midhurst 04.09.0090
Crossroad:
Bayfield North And Carson Rd.
Room
Room
Level
Length
Width
Area
Bathroom
Main
0.00
0.00
0.00
2 Pc Bath
Den
Main
11.35
7.84
89.01
Laundry
Main
0.00
0.00
0.00
Family
Main
11.06
14.53
160.70
Kitchen
Main
11.52
18.67
214.98
Dining
Main
11.15
10.70
119.31
Living
Main
20.64
11.15
230.20
Br
Upper
11.42
12.76
145.71
Br
Upper
11.32
12.47
141.11
Master
Upper
13.39
22.38
299.51
Bathroom
Upper
0.00
0.00
0.00
4 Pc Bath
Bathroom
Bsmt
0.00
0.00
0.00
5 Pc Ensuite

