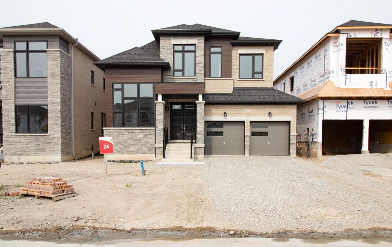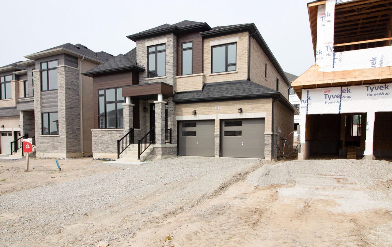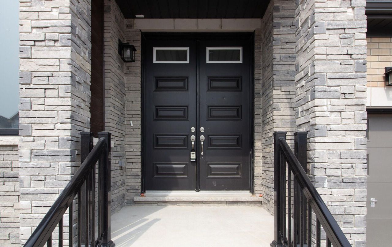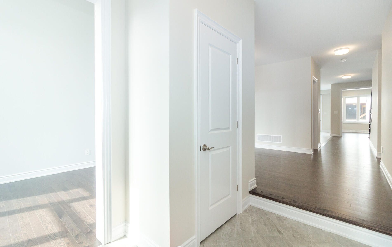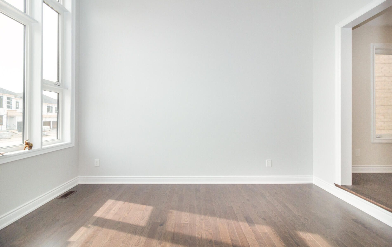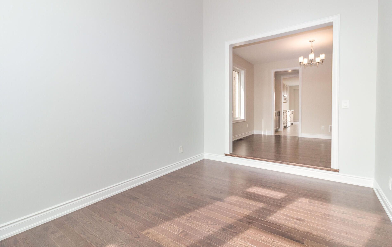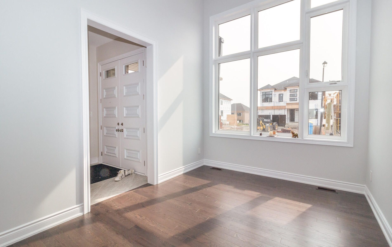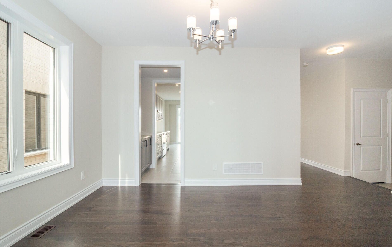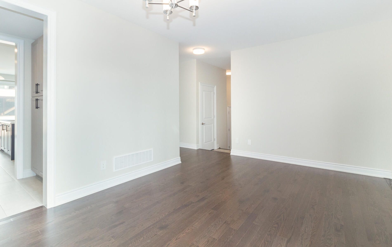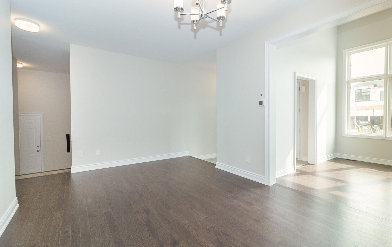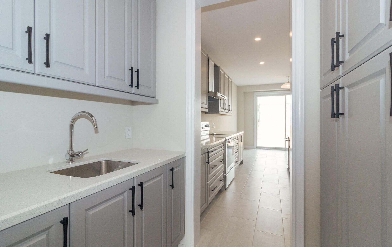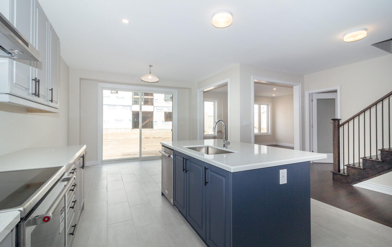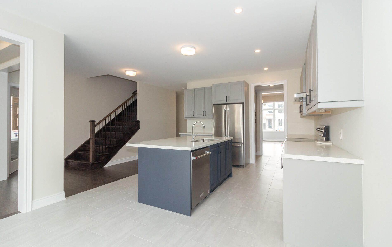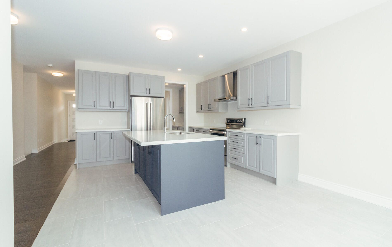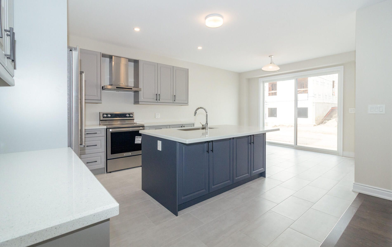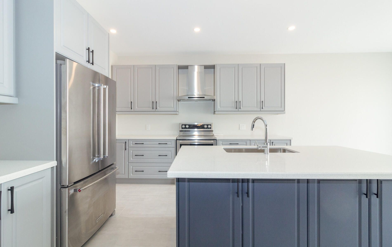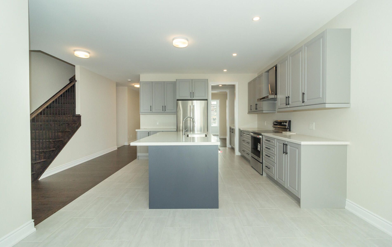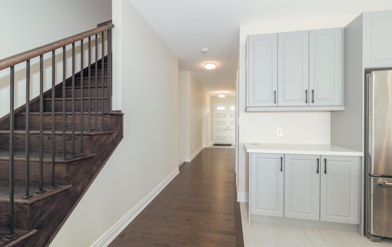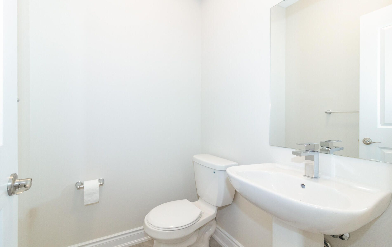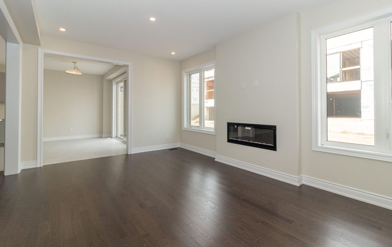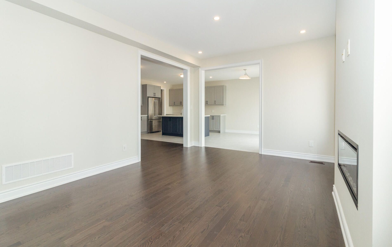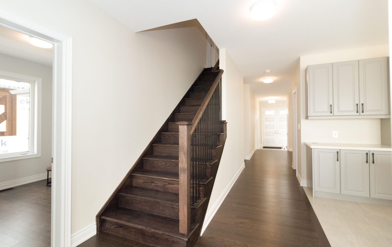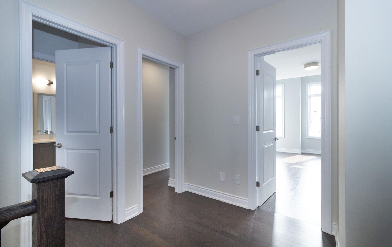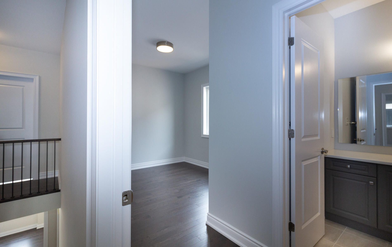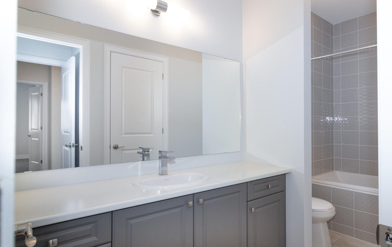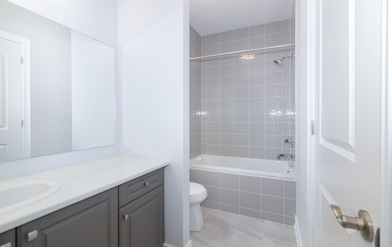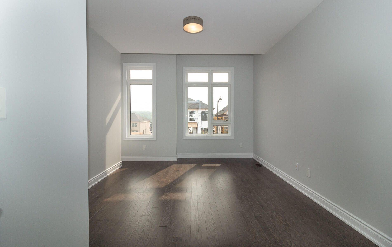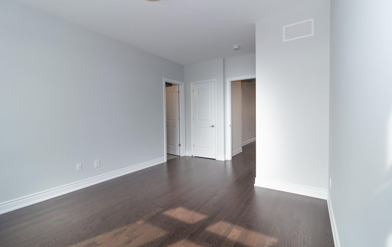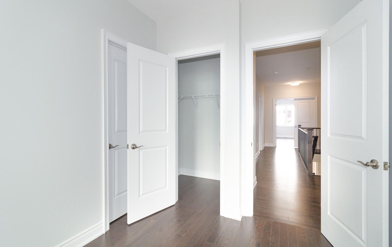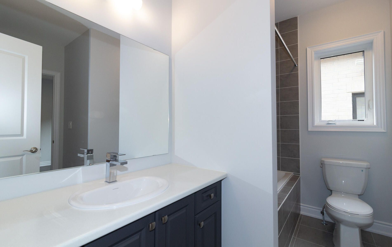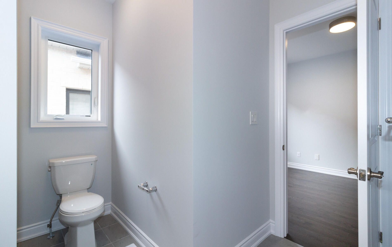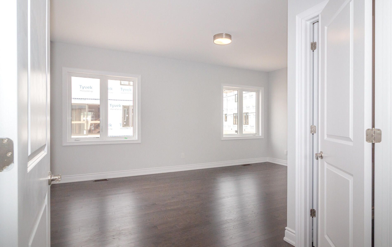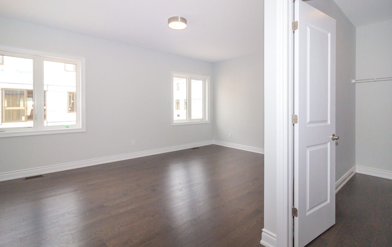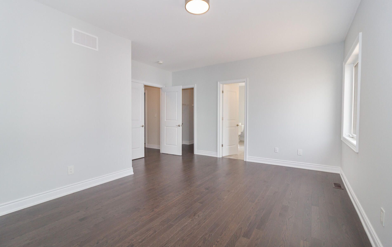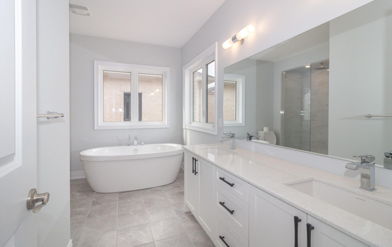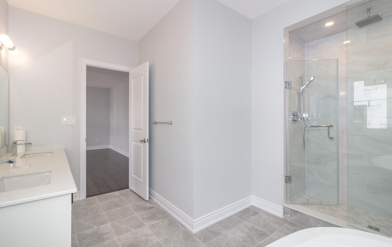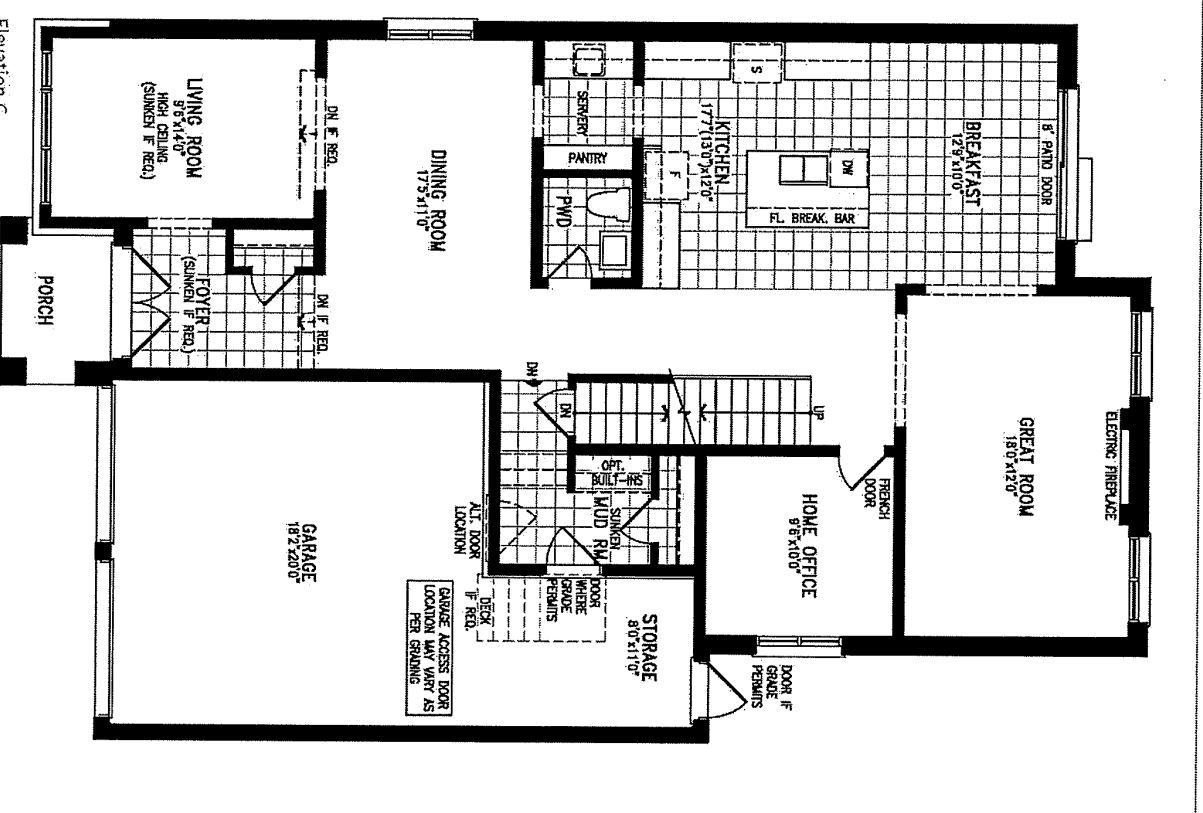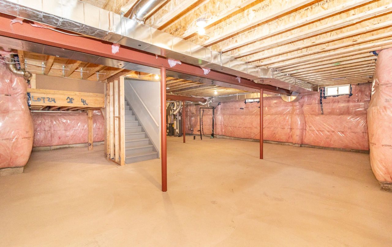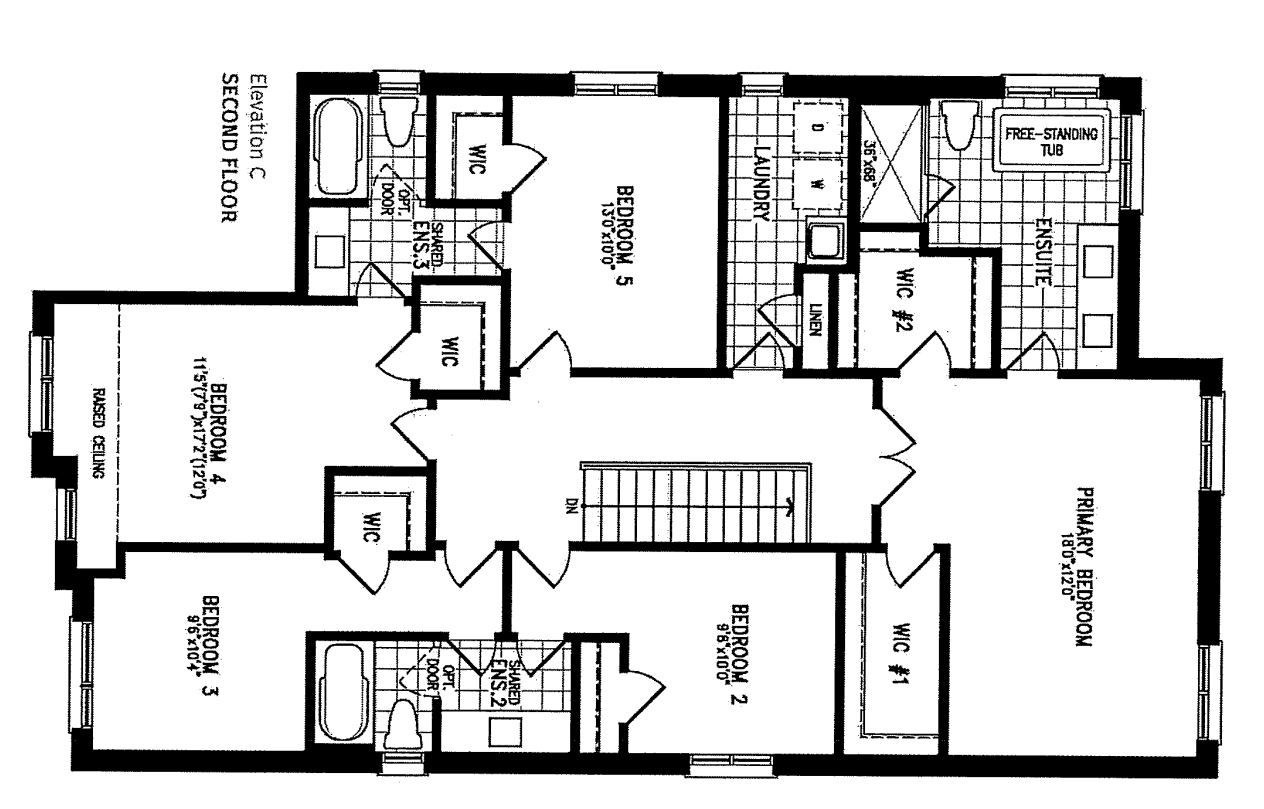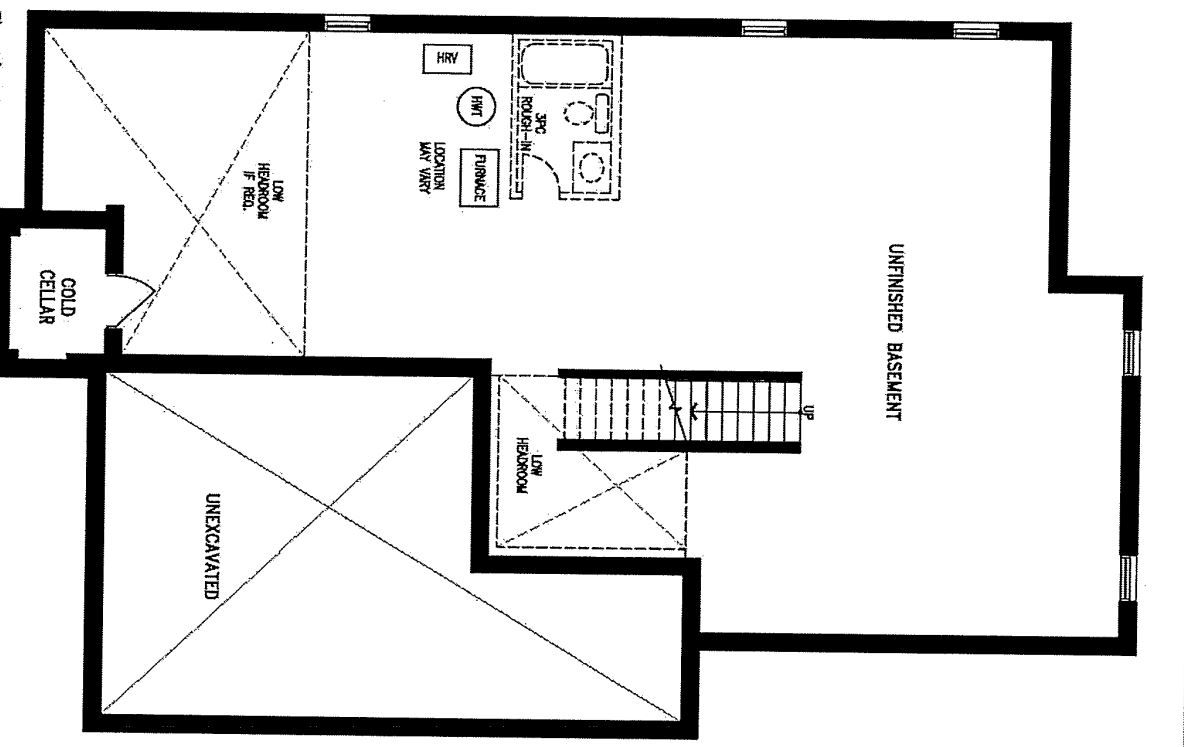- Ontario
- Springwater
81 Bearberry Rd
CAD$3,600
CAD$3,600 Asking price
81 Bearberry RoadSpringwater, Ontario, L0L1Y3
Delisted · Terminated ·
546.5(2.5+4)| 3000-3500 sqft
Listing information last updated on Wed Oct 04 2023 17:20:18 GMT-0400 (Eastern Daylight Time)

Open Map
Log in to view more information
Go To LoginSummary
IDS6697074
StatusTerminated
Ownership TypeFreehold
PossessionFlexible/Immed
Brokered ByRE/MAX MILLENNIUM REAL ESTATE
TypeResidential House,Detached
AgeConstructed Date: 2023
Lot Size44 * 98 Feet
Land Size4312 ft²
Square Footage3000-3500 sqft
RoomsBed:5,Kitchen:1,Bath:4
Parking2.5 (6.5) Attached +4
Maint Fee Inclusions
Detail
Building
Bathroom Total4
Bedrooms Total5
Bedrooms Above Ground5
Basement DevelopmentUnfinished
Basement TypeN/A (Unfinished)
Construction Style AttachmentDetached
Cooling TypeCentral air conditioning
Exterior FinishBrick,Stone
Fireplace PresentTrue
Heating FuelNatural gas
Heating TypeForced air
Size Interior
Stories Total2
TypeHouse
Architectural Style2-Storey
FireplaceYes
Private EntranceYes
Rooms Above Grade8
Heat SourceGas
Heat TypeForced Air
WaterMunicipal
Laundry LevelUpper Level
Sewer YNAAvailable
Water YNAAvailable
Telephone YNAAvailable
Land
Size Total Text44 x 98 FT
Acreagefalse
Size Irregular44 x 98 FT
Lot Size Range Acres< .50
Parking
Parking FeaturesPrivate
Utilities
Electric YNAAvailable
Surrounding
Ammenities Near ByGolf Nearby,Park,Schools
Community FeaturesSchool Bus
Location DescriptionSnow Valley Dr / Wison Rd
Zoning DescriptionResidential
Other
FeaturesGolf course/parkland
Den FamilyroomYes
Deposit Requiredtrue
Employment LetterYes
Internet Entire Listing DisplayYes
Laundry FeaturesEnsuite
Payment FrequencyMonthly
Payment MethodCheque
References RequiredYes
SewerSewer
Credit CheckYes
Rent IncludesParking
BasementUnfinished
PoolNone
FireplaceY
A/CCentral Air
HeatingForced Air
TVAvailable
FurnishedUnfurnished
ExposureE
Remarks
Immaculate & Gorgeous Detached, Very Bright and Spacious, Brand New, Never Lived, Tastefully Upgraded Home. 3 Full Bathroom and Laundry on second floor, Hardwood Floors throughout the house No Carpet, Tons of Windows, Gas Fireplace, Countless Upgrades
The listing data is provided under copyright by the Toronto Real Estate Board.
The listing data is deemed reliable but is not guaranteed accurate by the Toronto Real Estate Board nor RealMaster.
Location
Province:
Ontario
City:
Springwater
Community:
Midhurst 04.09.0090
Crossroad:
Snow Valley Dr / Wison Rd
Room
Room
Level
Length
Width
Area
Living Room
Main
NaN
Dining Room
Main
NaN
Family Room
Main
NaN
Office
Main
NaN
Kitchen
Main
NaN
Breakfast
Main
NaN
Primary Bedroom
Upper
NaN
Bedroom 2
Second
NaN
Bedroom 3
Second
NaN
Bedroom 4
Second
NaN
Bedroom 5
Second
NaN

