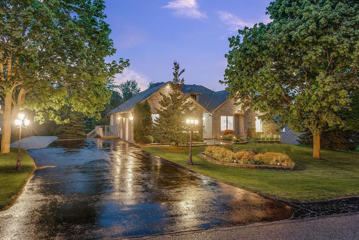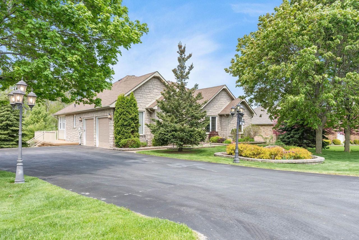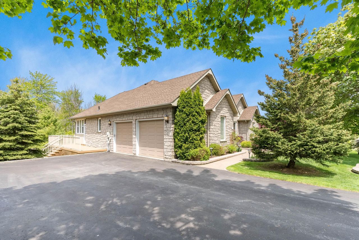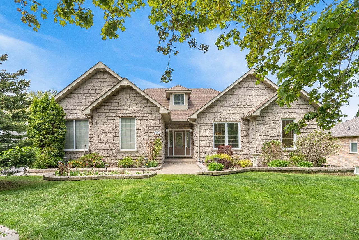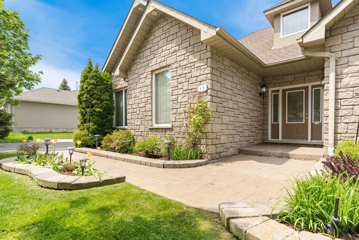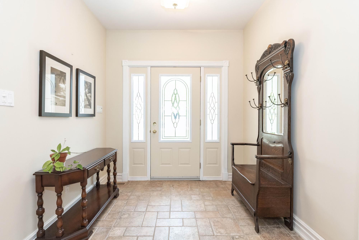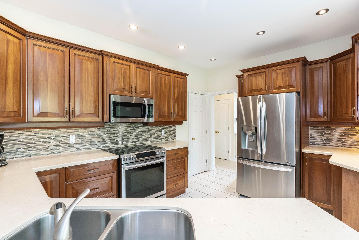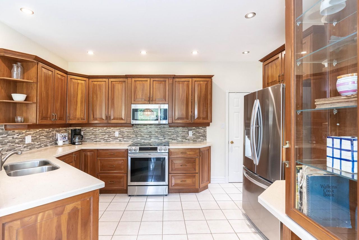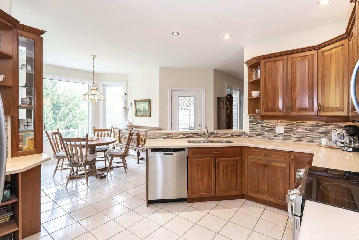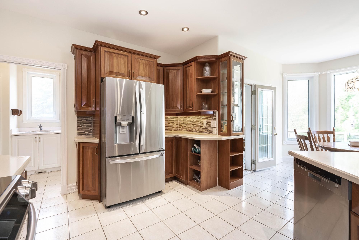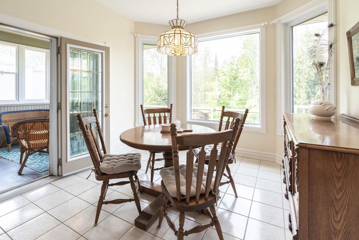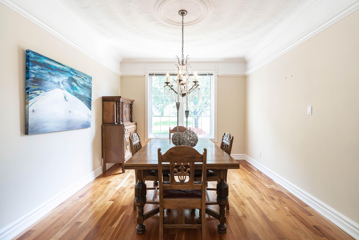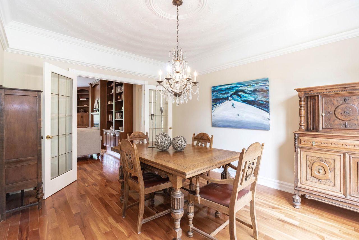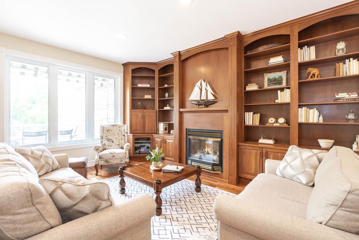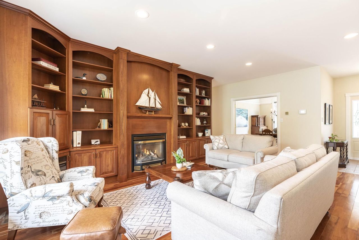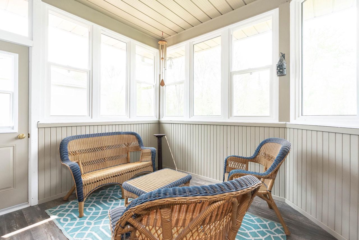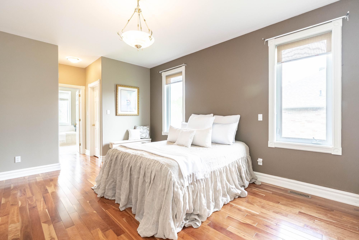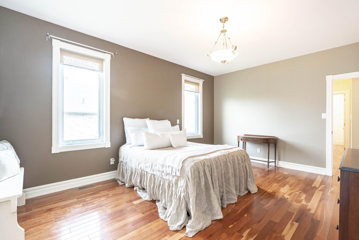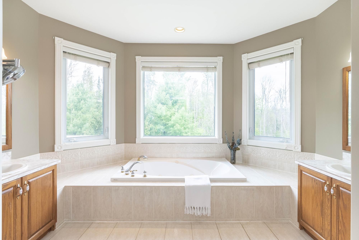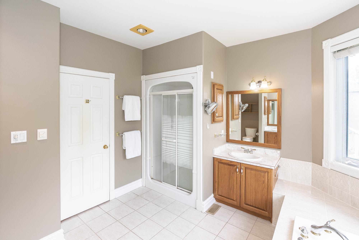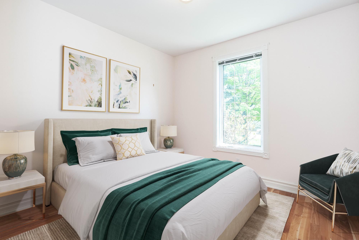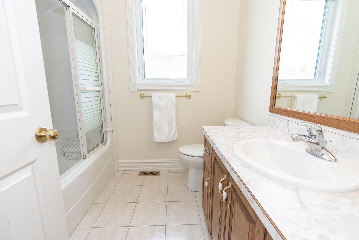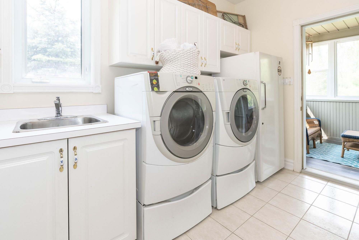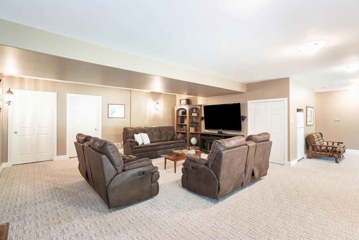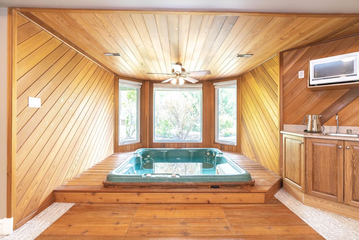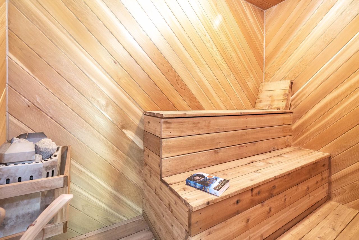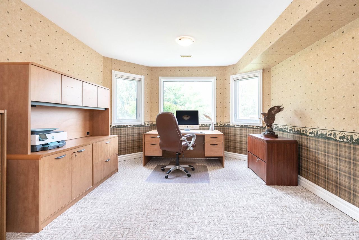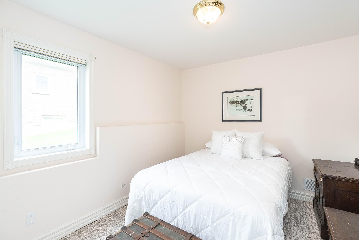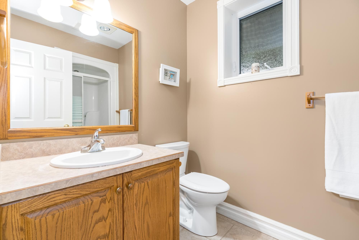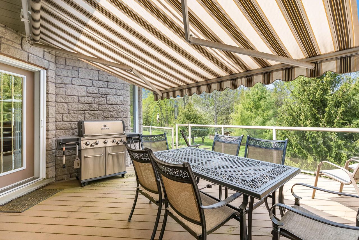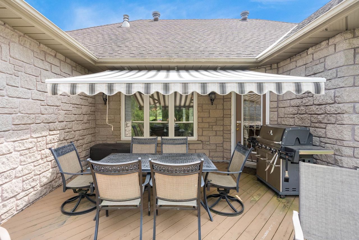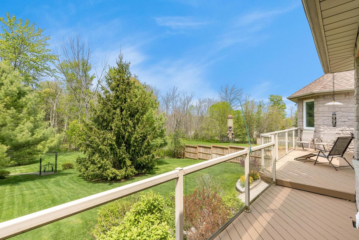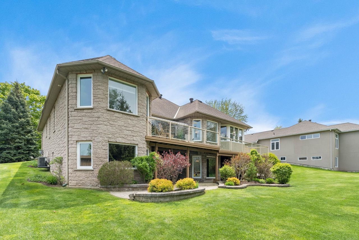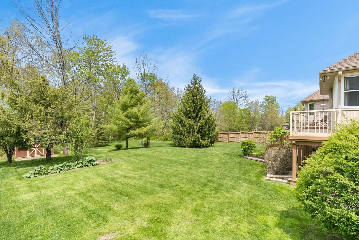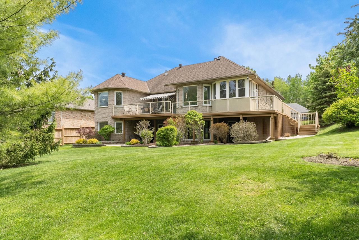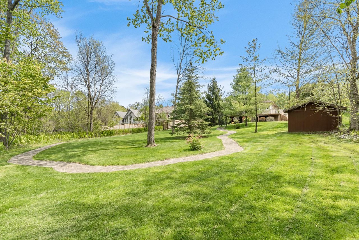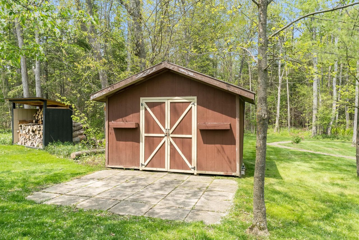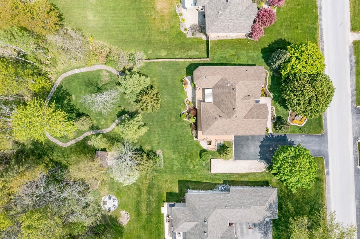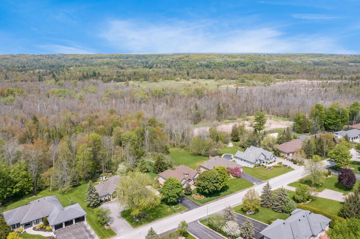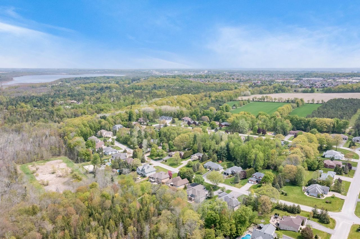- Ontario
- Springwater
80 Paddy Dunns Cir
CAD$1,349,000
CAD$1,349,000 Asking price
80 Paddy Dunn's CircleSpringwater, Ontario, L9X0T2
Delisted · Terminated ·
2+237(2+5)| 1500-2000 sqft
Listing information last updated on Mon Aug 21 2023 13:14:52 GMT-0400 (Eastern Daylight Time)

Open Map
Log in to view more information
Go To LoginSummary
IDS6642746
StatusTerminated
Ownership TypeFreehold
PossessionFlexible
Brokered ByFARIS TEAM REAL ESTATE
TypeResidential Bungalow,House,Detached
Age 16-30
Lot Size100.56 * 268.27 Feet x Irreg,
Land Size26977.23 ft²
Square Footage1500-2000 sqft
RoomsBed:2+2,Kitchen:1,Bath:3
Parking2 (7) Attached +5
Virtual Tour
Detail
Building
Bathroom Total3
Bedrooms Total4
Bedrooms Above Ground2
Bedrooms Below Ground2
AppliancesCentral Vacuum,Dishwasher,Dryer,Refrigerator,Sauna,Stove,Washer,Hot Tub
Architectural StyleBungalow
Basement DevelopmentFinished
Basement TypeFull (Finished)
Constructed Date2000
Construction Style AttachmentDetached
Cooling TypeCentral air conditioning
Exterior FinishStone
Fireplace PresentTrue
Fireplace Total2
Foundation TypeBlock
Heating FuelNatural gas
Heating TypeForced air
Size Interior1858.0000
Stories Total1
TypeHouse
Utility WaterMunicipal water
Architectural StyleBungalow
FireplaceYes
Property FeaturesClear View,Golf,Greenbelt/Conservation,Skiing
Rooms Above Grade8
Heat SourceGas
Heat TypeForced Air
WaterMunicipal
Laundry LevelMain Level
Land
Size Total Text1/2 - 1.99 acres
Acreagefalse
AmenitiesGolf Nearby,Ski area
SewerSeptic System
Lot Size Range Acres.50-1.99
Parking
Parking FeaturesPrivate Double
Surrounding
Ammenities Near ByGolf Nearby,Ski area
Community FeaturesQuiet Area
Location DescriptionBayfield St N/Paddy Dunn's Cir
View TypeView
Zoning DescriptionRC
Other
FeaturesConservation/green belt,Golf course/parkland,Paved driveway,Country residential,Sump Pump
Den FamilyroomYes
Internet Entire Listing DisplayYes
SewerSeptic
Central VacuumYes
BasementFinished with Walk-Out,Full
PoolNone
FireplaceY
A/CCentral Air
HeatingForced Air
ExposureN
Remarks
Top 5 Reasons You Will Love This Home: 1) Beautiful, custom-built executive home located just minutes to Barrie, within the prestigious Midhurst neighbourhood with just over 0.6 acres of land and backing forestry 2) Custom kitchen with solid wood cabinetry, ample storage space, granite countertops, 2-year-old appliances, and beautiful cherry hardwood flooring throughout the main level 3) Several upgrades include a new furnace and central air conditioner (2021), a new sunroom (2022), a reshingled roof with warranty (2018), and an owned hot water heater 4) Stunning raised deck and stone patio, perfect for enjoying the surrounding tranquility 5) Alluring curb appeal with a very well cared for lot, with a landscaped yard and in-ground sprinklers to keep the lawn lush. 3,600 fin.sq.ft. Age 23. Visit our website for more detailed information.
The listing data is provided under copyright by the Toronto Real Estate Board.
The listing data is deemed reliable but is not guaranteed accurate by the Toronto Real Estate Board nor RealMaster.
Location
Province:
Ontario
City:
Springwater
Community:
Midhurst 04.09.0090
Crossroad:
Bayfield St N/Paddy Dunn's Cir
Room
Room
Level
Length
Width
Area
Kitchen
Main
14.63
10.30
150.74
Ceramic Floor Quartz Counter Breakfast Bar
Breakfast
Main
11.02
10.83
119.35
Ceramic Floor Large Window
Dining
Main
13.88
11.22
155.72
Hardwood Floor Crown Moulding Window
Great Rm
Main
23.75
17.65
419.27
Hardwood Floor Gas Fireplace Window
Sunroom
Main
10.47
10.04
105.07
Laminate Window Walk-Out
Prim Bdrm
Main
21.42
12.80
274.12
5 Pc Ensuite Hardwood Floor W/I Closet
Br
Main
12.96
10.86
140.73
Hardwood Floor Closet Window
Laundry
Main
14.63
6.79
99.37
Family
Lower
37.76
36.65
1383.88
Gas Fireplace W/O To Patio Open Concept
Exercise
Lower
14.11
10.37
146.26
Other
Lower
8.99
4.76
42.77
Sauna Hardwood Floor B/I Shelves
Br
Lower
16.63
12.93
215.02
Closet Window O/Looks Backyard

