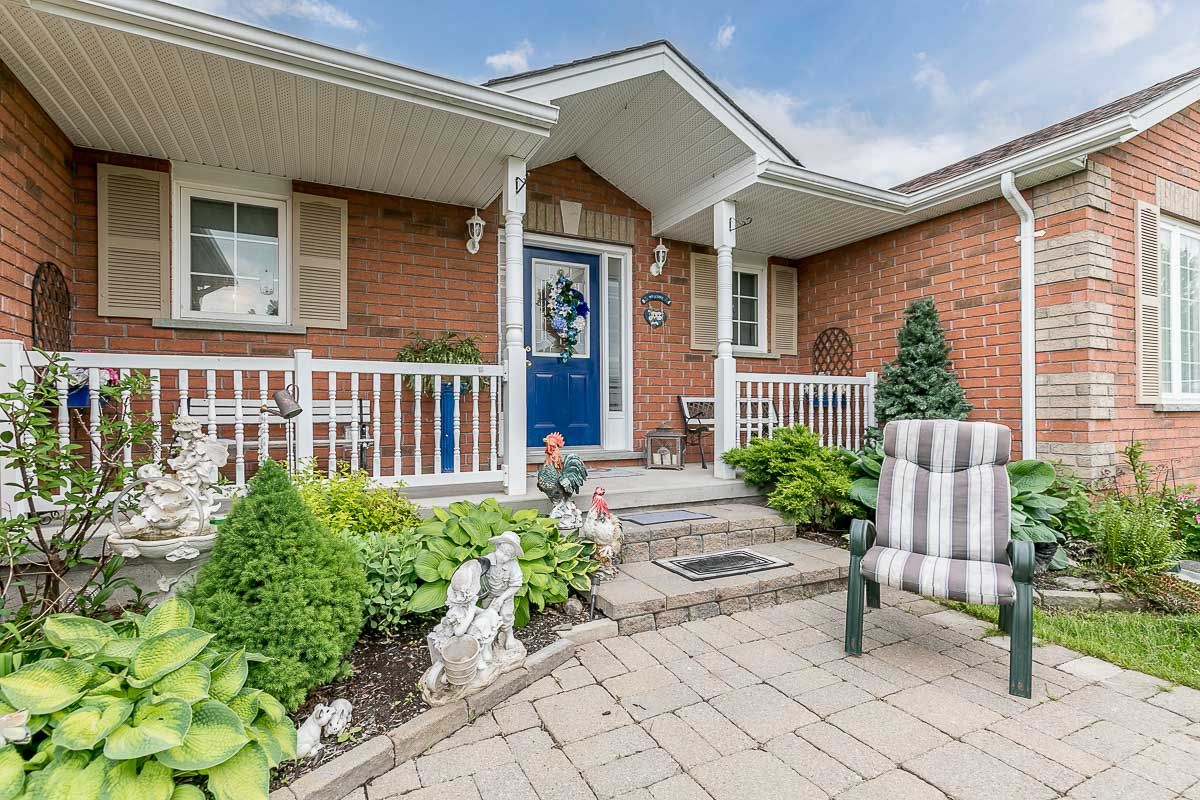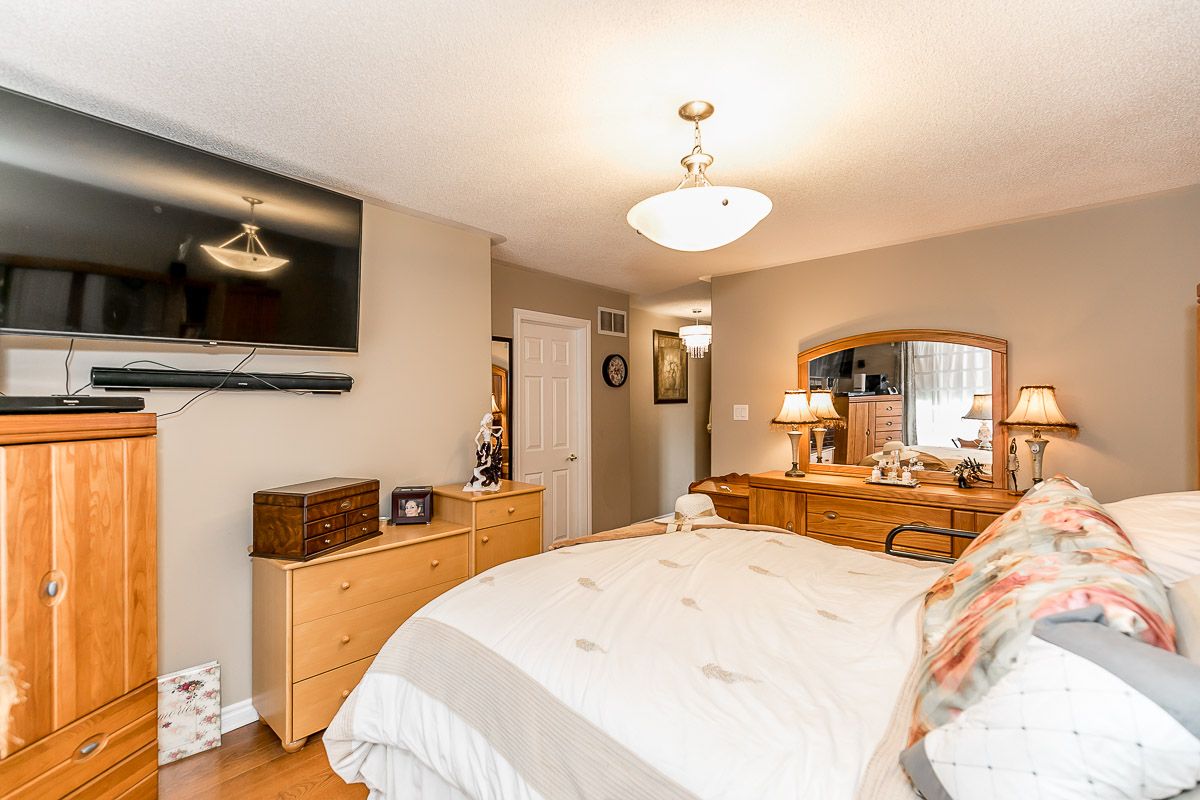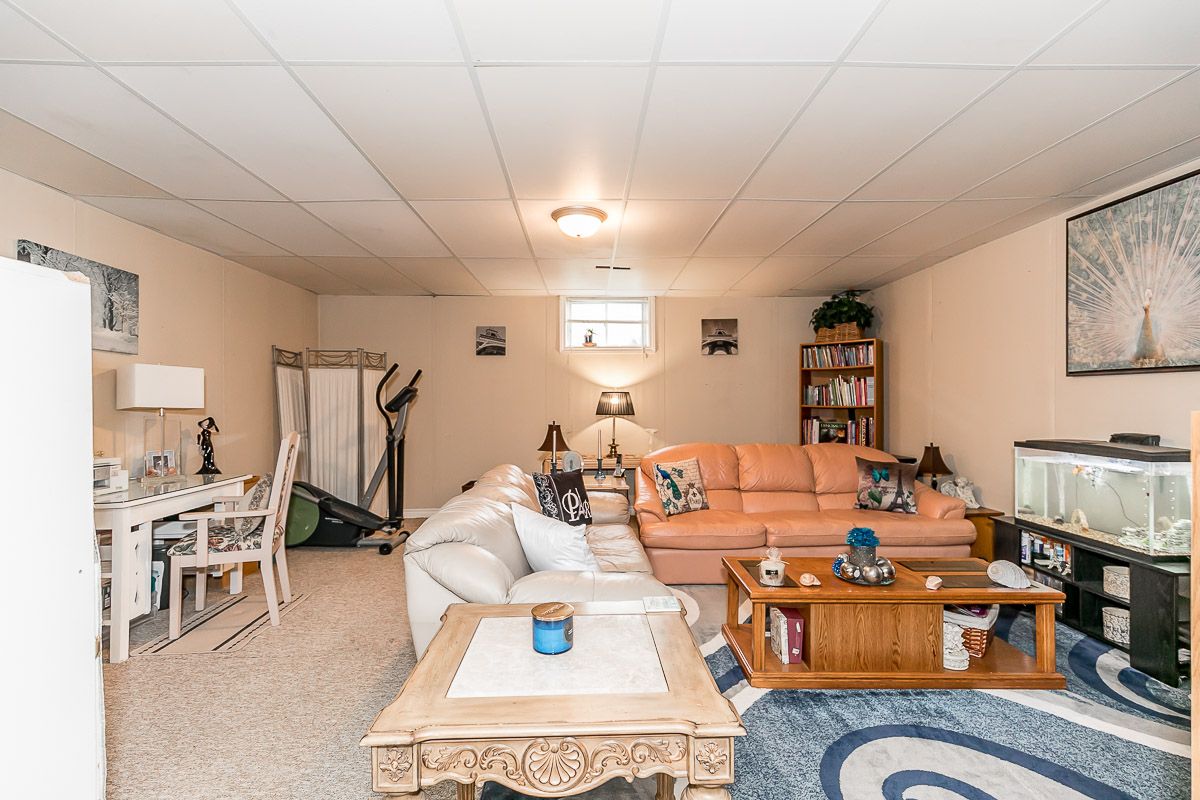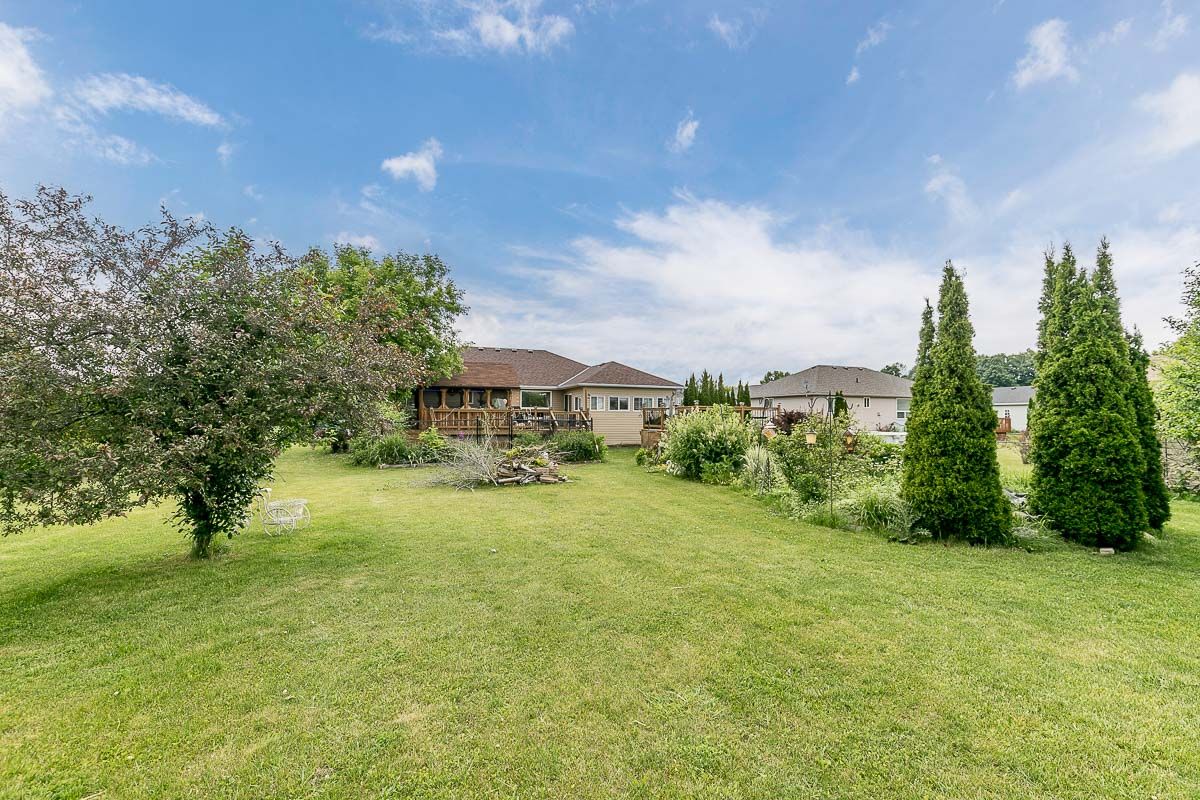- Ontario
- Springwater
64 ONeill Cir
SoldCAD$xxx,xxx
CAD$999,800 Asking price
64 O'Neill CircleSpringwater, Ontario, L0L2K0
Sold
2+238(2+6)| 1100-1500 sqft
Listing information last updated on Tue Jun 20 2023 08:21:40 GMT-0400 (Eastern Daylight Time)

Open Map
Log in to view more information
Go To LoginSummary
IDS6169244
StatusSold
Ownership TypeFreehold
PossessionTBA
Brokered ByRE/MAX HALLMARK CHAY REALTY
TypeResidential Bungalow,House,Detached
Age 31-50
Lot Size108.27 * 288.3 Feet
Land Size31214.24 ft²
Square Footage1100-1500 sqft
RoomsBed:2+2,Kitchen:2,Bath:3
Parking2 (8) Attached +6
Virtual Tour
Detail
Building
Bathroom Total3
Bedrooms Total4
Bedrooms Above Ground2
Bedrooms Below Ground2
Architectural StyleBungalow
Basement DevelopmentFinished
Basement TypeFull (Finished)
Construction Style AttachmentDetached
Cooling TypeCentral air conditioning
Exterior FinishBrick,Vinyl siding
Fireplace PresentTrue
Heating FuelNatural gas
Heating TypeForced air
Size Interior
Stories Total1
TypeHouse
Architectural StyleBungalow
FireplaceYes
HeatingYes
Main Level Bathrooms2
Main Level Bedrooms1
Property FeaturesCampground,Golf,School Bus Route
Rooms Above Grade4
Rooms Total9
Heat SourceGas
Heat TypeForced Air
WaterMunicipal
Laundry LevelMain Level
Other StructuresWorkshop,Garden Shed
GarageYes
Sewer YNANo
Water YNAYes
Telephone YNAAvailable
Land
Size Total Text108.27 x 288.3 FT|1/2 - 1.99 acres
Acreagefalse
SewerSeptic System
Size Irregular108.27 x 288.3 FT
Lot Dimensions SourceOther
Lot Size Range Acres.50-1.99
Parking
Parking FeaturesPrivate Double
Utilities
Electric YNAAvailable
Surrounding
Community FeaturesSchool Bus
Other
Internet Entire Listing DisplayYes
SewerSeptic
Central VacuumYes
BasementFinished,Full
PoolAbove Ground
FireplaceY
A/CCentral Air
HeatingForced Air
TVAvailable
ExposureS
Remarks
Great Open concept bungalow with full finished basement with in-law less than 15 mins to Barrie. Almost 1500 sq ft with 12 x 18 sunroom addition (not included in sq ft) that they use year round. Main floor has large living room with corner gas fireplace, 2 bedrooms, main floor laundry, inside entry from garage, 4 pce bath and 4 pce ensuite, harwood and ceramic floors. Walkout from sunroom to large deck and huge screened in gazebo. Full finished basement with 2 more bedrooms, rec room, 4 pce bath and kitchen. Detached insulated 12 x 24 workshop with power. 2-10 x 10 sheds. Excellent area of executive homes. Sitting on almost 3/4 of an acre. Above ground pool. Loads of parking for all the toys!
The listing data is provided under copyright by the Toronto Real Estate Board.
The listing data is deemed reliable but is not guaranteed accurate by the Toronto Real Estate Board nor RealMaster.
Location
Province:
Ontario
City:
Springwater
Community:
Phelpston 04.09.0030
Crossroad:
Flos Rd 4 W/Leo Marley/O'neill
Room
Room
Level
Length
Width
Area
Kitchen
Main
20.01
10.33
206.83
Pantry Hardwood Floor
Sunroom
Main
16.93
12.17
206.06
Hardwood Floor
Prim Bdrm
Main
24.02
13.42
322.26
Ensuite Bath W/I Closet Hardwood Floor
Living
Main
21.00
17.72
372.00
2nd Br
Main
11.32
12.99
147.06
Hardwood Floor
Bathroom
Main
NaN
4 Pc Bath
Breakfast
Lower
10.01
11.15
111.62
Tile Floor
Dining
Lower
19.26
18.50
356.36
Broadloom
Living
Lower
16.50
18.93
312.40
Broadloom
3rd Br
Lower
13.16
10.83
142.44
Broadloom
4th Br
Lower
21.65
14.01
303.35
Broadloom
Bathroom
Lower
NaN
3 Pc Bath Tile Floor








































