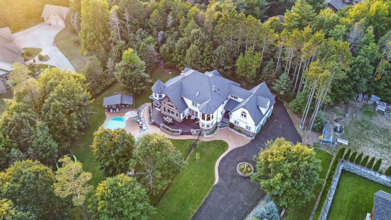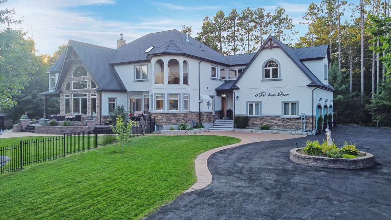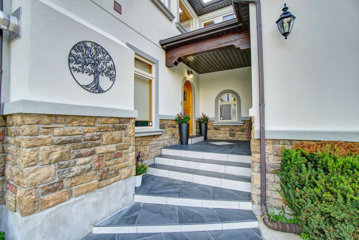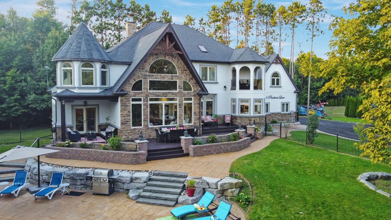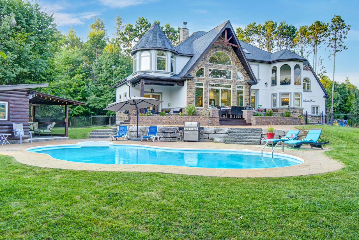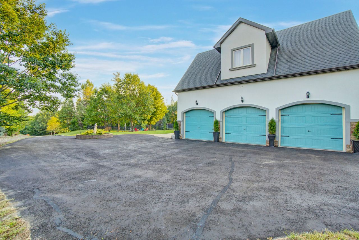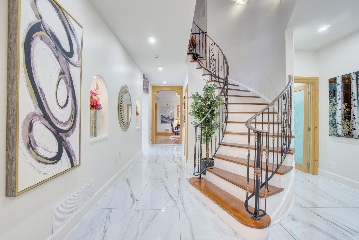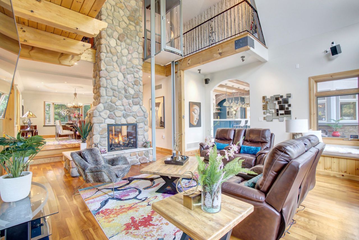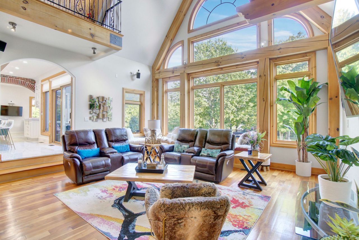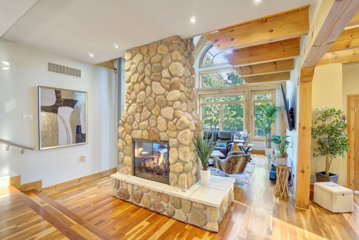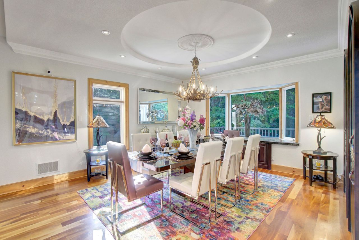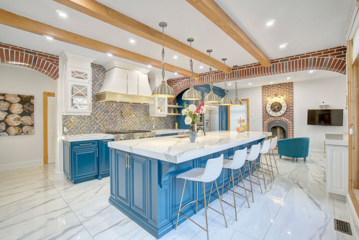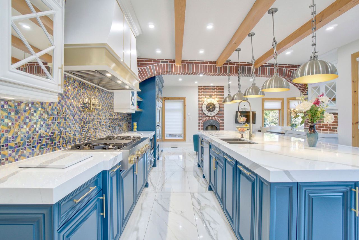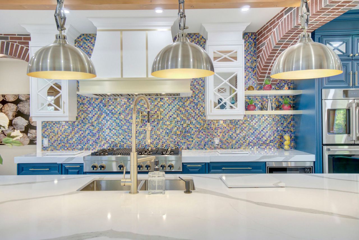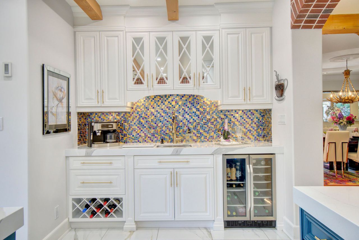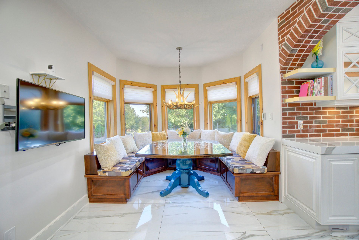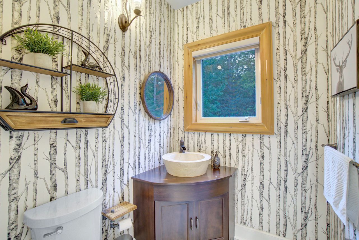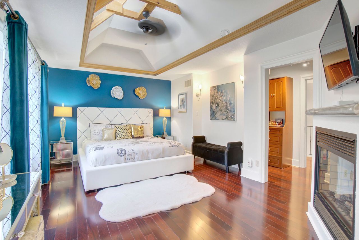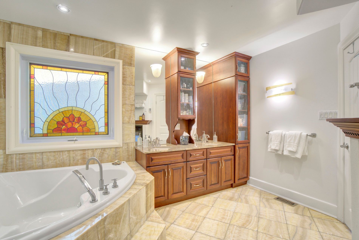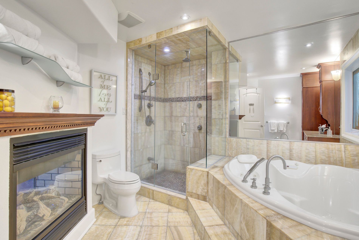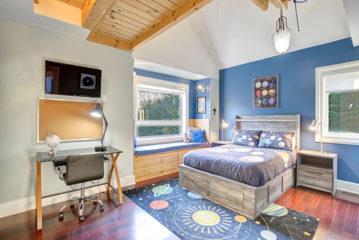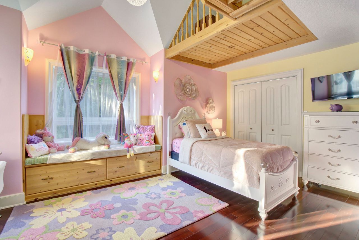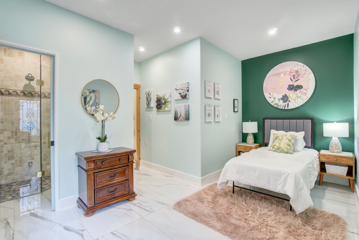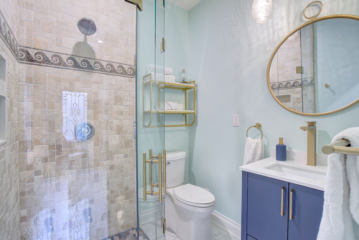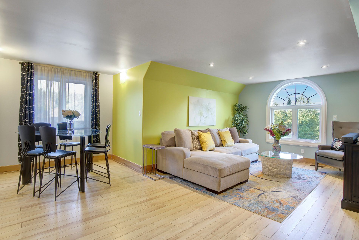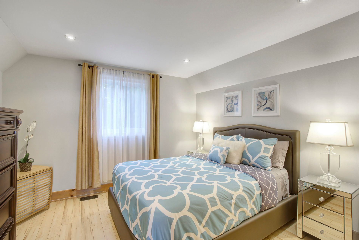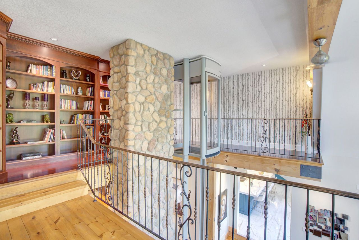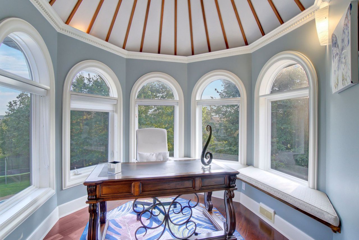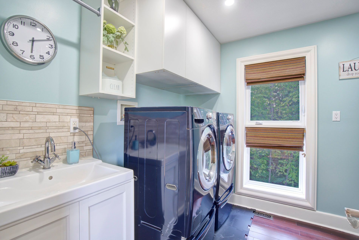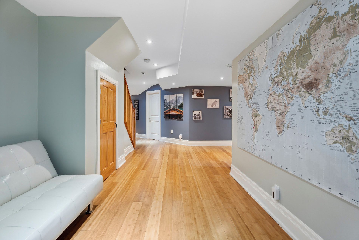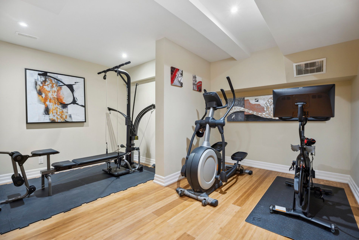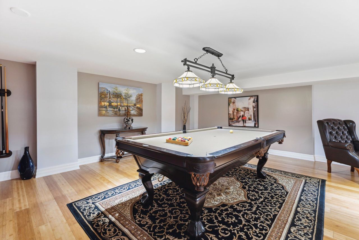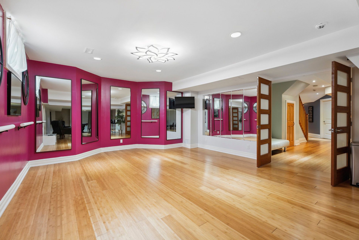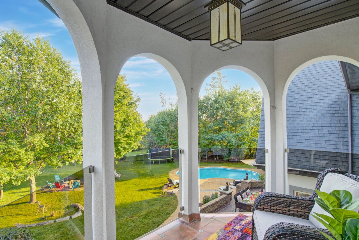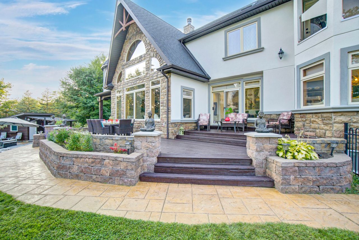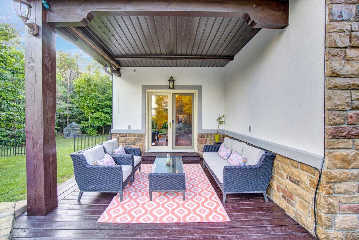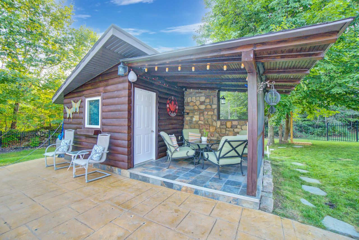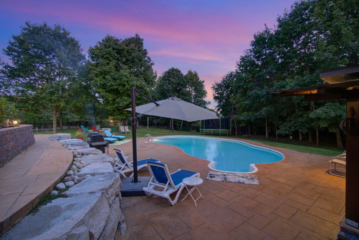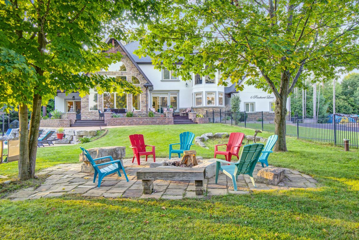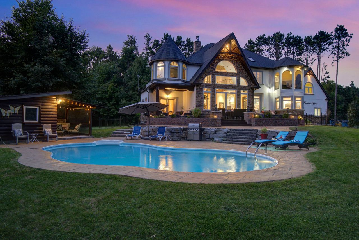- Ontario
- Springwater
6 Pinehurst Lane
CAD$3,199,000
CAD$3,199,000 Asking price
6 Pinehurst LaneSpringwater, Ontario, L9X0C7
Delisted · Terminated ·
6+3613(3+10)| 5382 sqft
Listing information last updated on Sat Aug 26 2023 13:52:23 GMT-0400 (Eastern Daylight Time)

Open Map
Log in to view more information
Go To LoginSummary
IDS5989524
StatusTerminated
Ownership TypeFreehold
PossessionFLEXIBLE
Brokered ByINTERNATIONAL REALTY FIRM, INC.
TypeResidential House,Detached
Age 16-30
Lot Size217.41 * 352 Feet 217.41X352.00X328.98X196.86 - 1.622Ac
Land Size76528.32 ft²
Square Footage5382 sqft
RoomsBed:6+3,Kitchen:1,Bath:6
Parking3 (13) Attached +10
Virtual Tour
Detail
Building
Bathroom Total6
Bedrooms Total9
Bedrooms Above Ground6
Bedrooms Below Ground3
Basement DevelopmentFinished
Basement TypeN/A (Finished)
Construction Style AttachmentDetached
Cooling TypeCentral air conditioning
Exterior FinishStone,Stucco
Fireplace PresentTrue
Heating FuelNatural gas
Heating TypeForced air
Size Interior
Stories Total2
TypeHouse
Architectural Style2-Storey
FireplaceYes
HeatingYes
Property FeaturesFenced Yard,Golf,Park,School,School Bus Route,Skiing
Rooms Above Grade15
Rooms Total15
Heat SourceGas
Heat TypeForced Air
WaterWell
Laundry LevelUpper Level
Other StructuresGarden Shed,Greenhouse
GarageYes
Sewer YNANo
Water YNANo
Telephone YNAYes
Land
Size Total Text217.41 x 352 FT ; 217.41X352.00X328.98X196.86 - 1.622Ac|1/2 - 1.99 acres
Acreagefalse
AmenitiesPark,Schools,Ski area
SewerSeptic System
Size Irregular217.41 x 352 FT ; 217.41X352.00X328.98X196.86 - 1.622Ac
Lot FeaturesIrregular Lot
Lot Dimensions SourceOther
Lot Size Range Acres.50-1.99
Parking
Parking FeaturesPrivate
Utilities
Electric YNAAvailable
ElevatorYes
Surrounding
Ammenities Near ByPark,Schools,Ski area
Community FeaturesSchool Bus
Other
Den FamilyroomYes
Internet Entire Listing DisplayYes
SewerSeptic
Central VacuumYes
BasementFinished
PoolInground
FireplaceY
A/CCentral Air
HeatingForced Air
TVAvailable
ExposureN
Remarks
A Truly Remarkable Masterpiece in Anten Mills! Over 7,864 Sq.Ft. of Living Space. Built on Top of a Hill Showcasing Breathtaking Views of Snow Valley! STUNNING 20 Ft. Cathedral Ceilings in Family Room with an Impressive 2-Storey Stone Fireplace and Fabulous PANORAMIC View of the Garden/Pool Paradise! Absolutely SPECTACULAR Chef's Kitchen with W-O-W Factor! Boasting Quartz Countertops, Italian Ceramic Floors, Designer Backsplash, Top-of-the-Line Built-In Stainless Steel Appl., Custom Eat-in Dinette, Baking Stn, Bar Stn, Huge Island w/Double Sink & Sliding Doors to Huge Deck! Beautiful Master Bedroom w/Double Sided Fireplace, His&Hers Walk-in Closets, Ensuite w/Jacuzzi Spa & Heated Fl. Walk-out to Beautiful Arched Juliette Balcony to Enjoy the Views of your Estate! 2nd & 3rd Bedrooms w/Cathedral Ceilings, Built-In Closets & Unique Kids Lofts! Must be Seen! New Elevator Lift for your Convenience! Sep. Guest Suite, Gym, Dance Studio, Billiards Rm, Swimming Pool! Truly, Paradise Does Exist!New Stainless Steel Cook Top, Hood Fan, B/I 48" French Door Fridge, B/I Double Oven w/French Doors, B/I Microwave, Quartz Counter Tops, 3 Gas Fireplaces, Built-In Kitchen Dinette, New Washer and Dryer, New Elevator lift, All Elec. LED Lts.
The listing data is provided under copyright by the Toronto Real Estate Board.
The listing data is deemed reliable but is not guaranteed accurate by the Toronto Real Estate Board nor RealMaster.
Location
Province:
Ontario
City:
Springwater
Community:
Minesing 04.09.0060
Crossroad:
Wilson Dr And Pinehurst Ln
Room
Room
Level
Length
Width
Area
Living
Main
10.83
11.48
124.32
Floor/Ceil Fireplace Cathedral Ceiling Formal Rm
Dining
Main
17.06
15.42
263.07
Floor/Ceil Fireplace B/I Bar O/Looks Garden
Kitchen
Main
35.43
42.32
1499.63
B/I Appliances Quartz Counter Breakfast Area
Family
Main
18.37
12.14
223.03
Cathedral Ceiling Beamed W/O To Pool
Pantry
Main
8.20
6.89
56.51
Closet Organizers Large Closet 2 Pc Bath
Br
Main
16.08
15.42
247.89
Large Window W/O To Porch 3 Pc Ensuite
Prim Bdrm
2nd
21.65
12.14
262.85
Floor/Ceil Fireplace Skylight 7 Pc Ensuite
2nd Br
2nd
12.47
11.81
147.25
B/I Closet B/I Shelves Cathedral Ceiling
3rd Br
2nd
17.39
13.12
228.19
B/I Closet B/I Shelves Cathedral Ceiling
4th Br
2nd
11.15
10.17
113.45
Cathedral Ceiling B/I Vanity O/Looks Pool
5th Br
2nd
11.81
15.09
178.25
Combined W/Living B/I Closet 3 Pc Bath
Br
Bsmt
17.39
13.12
228.19
Double Closet 3 Pc Bath Window

