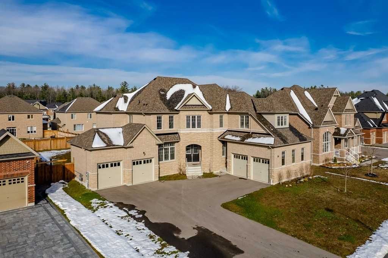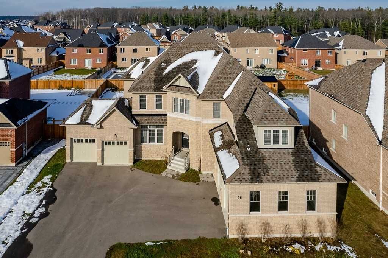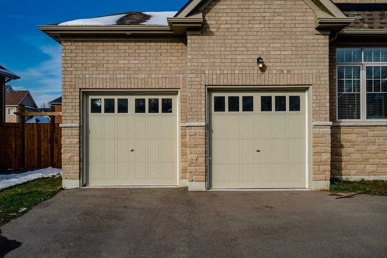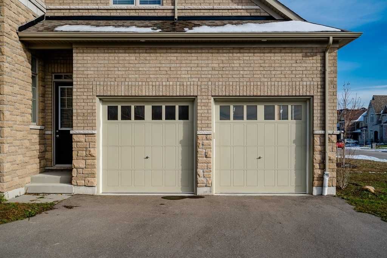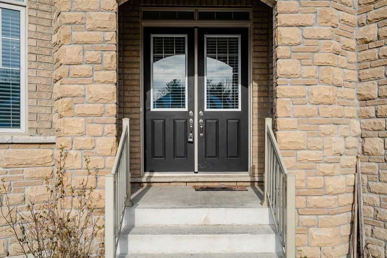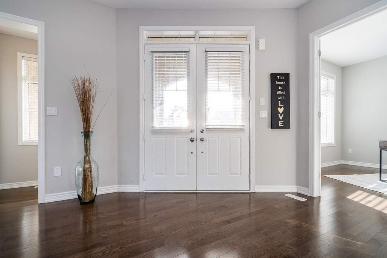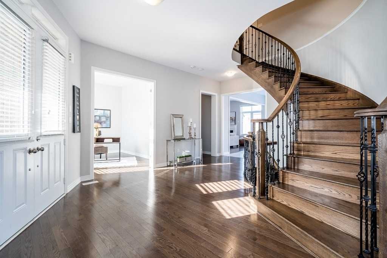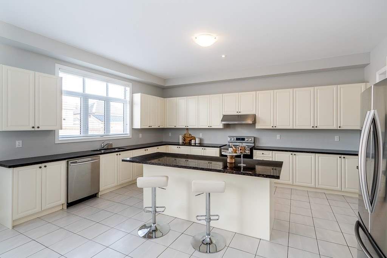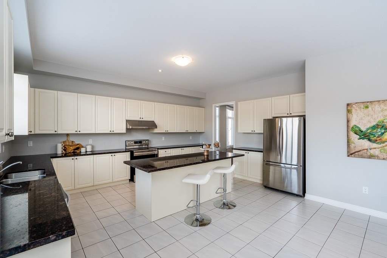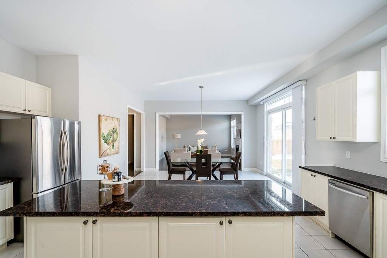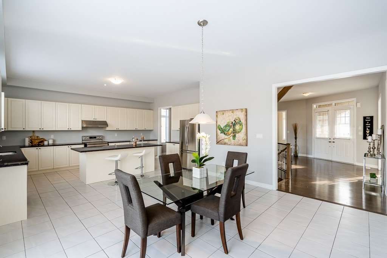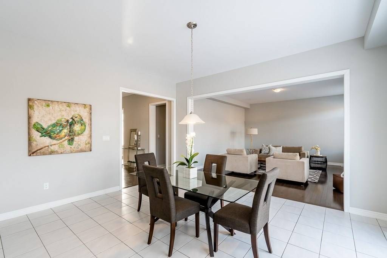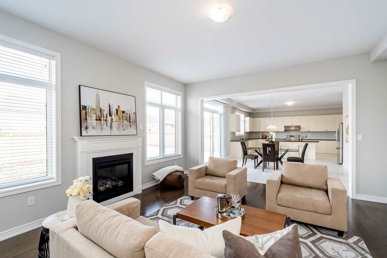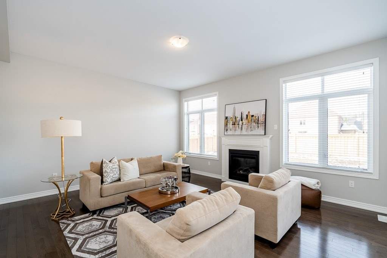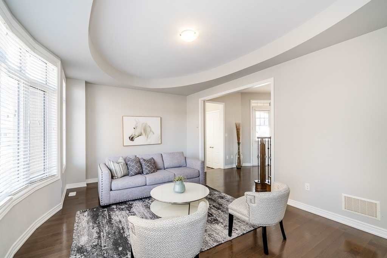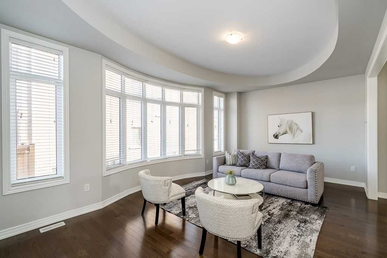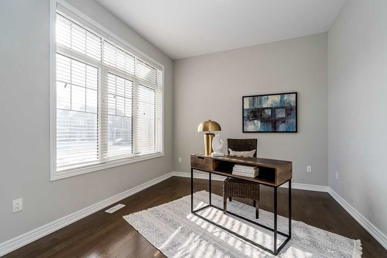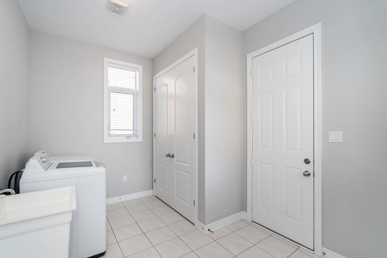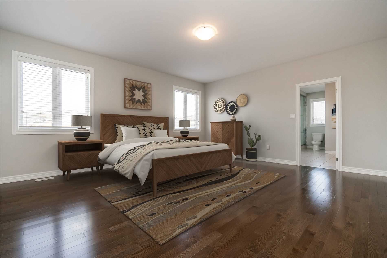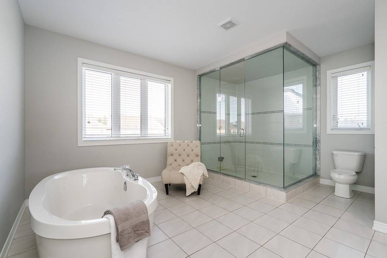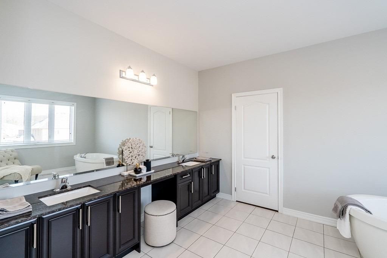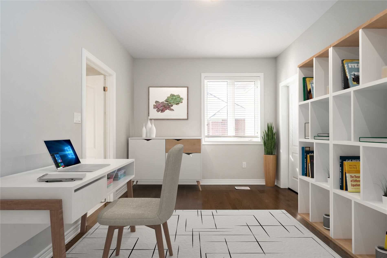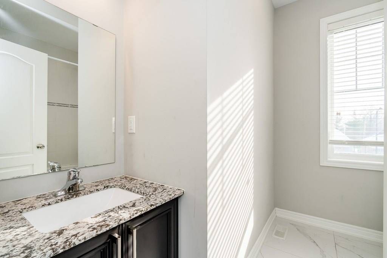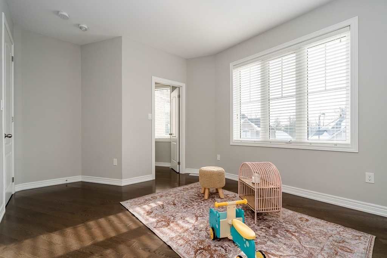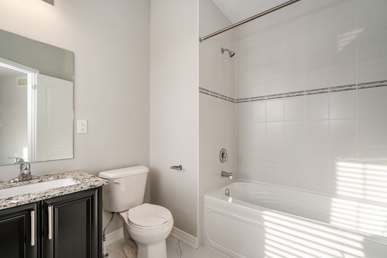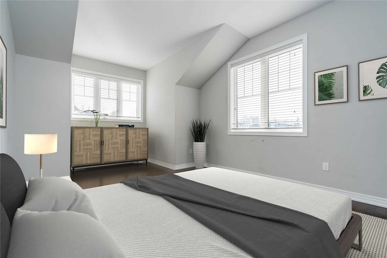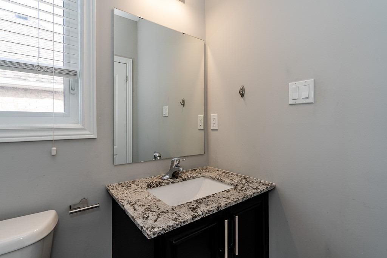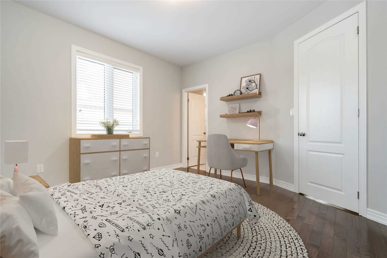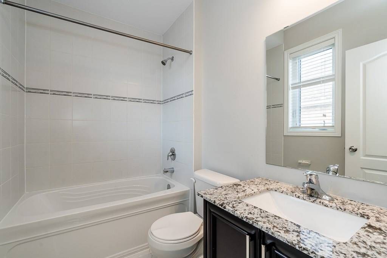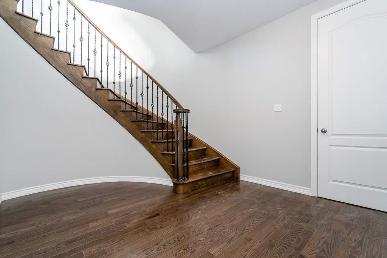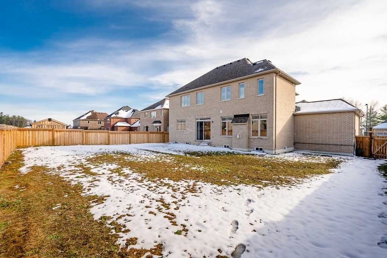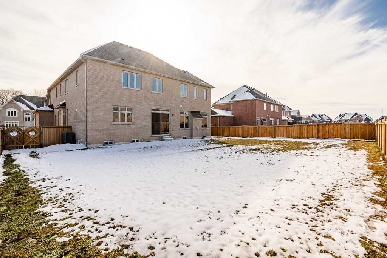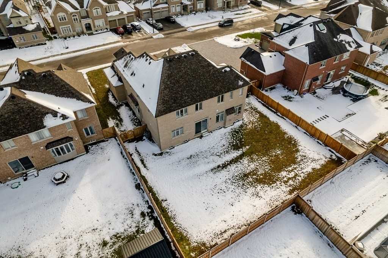- Ontario
- Springwater
56 Redmond Cres
CAD$1,888,888
CAD$1,888,888 Asking price
56 Redmond CrescentSpringwater, Ontario, L9X2A2
Delisted · Expired ·
558(4+6)| 3500-5000 sqft
Listing information last updated on Mon Sep 04 2023 01:15:50 GMT-0400 (Eastern Daylight Time)

Open Map
Log in to view more information
Go To LoginSummary
IDS6013165
StatusExpired
Ownership TypeFreehold
PossessionFlexible
Brokered ByRE/MAX HALLMARK CHILTON REALTY, BROKERAGE
TypeResidential House,Detached
Age 0-5
Lot Size85 * 145 Feet
Land Size12325 ft²
Square Footage3500-5000 sqft
RoomsBed:5,Kitchen:1,Bath:5
Parking4 (8) Attached +6
Virtual Tour
Detail
Building
Bathroom Total6
Bedrooms Total5
Bedrooms Above Ground5
AppliancesCentral Vacuum - Roughed In,Dishwasher,Dryer,Refrigerator,Stove,Washer
Architectural Style2 Level
Basement DevelopmentUnfinished
Basement TypeFull (Unfinished)
Construction Style AttachmentDetached
Cooling TypeCentral air conditioning
Exterior FinishBrick,Stone
Fireplace PresentFalse
Foundation TypePoured Concrete
Half Bath Total1
Heating FuelNatural gas
Heating TypeForced air
Size Interior4300.0000
Stories Total2
TypeHouse
Utility WaterMunicipal water
Architectural Style2-Storey
FireplaceYes
HeatingYes
Rooms Above Grade11
Rooms Total11
Heat SourceGas
Heat TypeForced Air
WaterMunicipal
Laundry LevelMain Level
GarageYes
Land
Size Total Textunder 1/2 acre
Acreagefalse
SewerMunicipal sewage system
Lot Dimensions SourceOther
Lot Size Range Acres< .50
Parking
Parking FeaturesPrivate Double
Surrounding
Community FeaturesSchool Bus
Location DescriptionVictoria Wood Ave/Redmond Cres
Zoning DescriptionResidential
Other
FeaturesPaved driveway
Den FamilyroomYes
Internet Entire Listing DisplayYes
SewerSewer
BasementFull,Unfinished
PoolNone
FireplaceY
A/CCentral Air
HeatingForced Air
ExposureN
Remarks
Welcome To 56 Redmond Crescent In The Master Planned Community Of Stonemanor Woods, Just Minutes From The City Of Barrie. Here Are The Specs - This Five Bedroom, Five And Half Bathroom Home Sits On A Huge 85-Foot Lot, More Than A Quarter Of An Acre In Size. The Home Itself Has 4200 Square Feet Of Finished Living Space. The Grand Entry Foyer With Ten-Foot Ceilings, And A Graceful Curving Oak Staircase Finished With Wrought Iron Spindles. Dark Stained Oak Hardwood Flooring Runs Throughout This Textile Free Home, And For The Many Of You Who Enjoy Hosting Large Gatherings, This Home Is Ideal. To The Left As You Enter The Home You'll Find A Spacious Office With Tall South Facing Windows, This Space Will Make Working From Home A Pleasure. The Main Living Area Spans The Entire Width Of The Rear Of The Home. The Kitchen Has An Acre Of Granite Clad Countertops.
The listing data is provided under copyright by the Toronto Real Estate Board.
The listing data is deemed reliable but is not guaranteed accurate by the Toronto Real Estate Board nor RealMaster.
Location
Province:
Ontario
City:
Springwater
Community:
Minesing 04.09.0060
Crossroad:
Victoria Wood Ave/Redmond Cres
Room
Room
Level
Length
Width
Area
Dining
Main
10.99
20.67
227.17
Kitchen
Main
19.00
16.40
311.62
Breakfast
Main
16.34
13.91
227.28
Office
Main
10.99
12.50
137.39
Laundry
Main
12.34
8.99
110.89
Prim Bdrm
2nd
18.08
16.34
295.36
Br
2nd
12.01
10.24
122.92
Br
2nd
12.50
12.34
154.20
Br
2nd
10.99
12.01
131.98
Br
2nd
10.99
12.01
131.98

