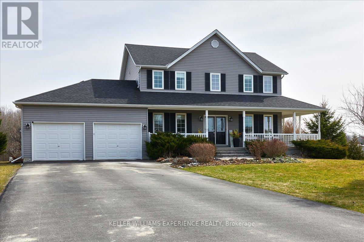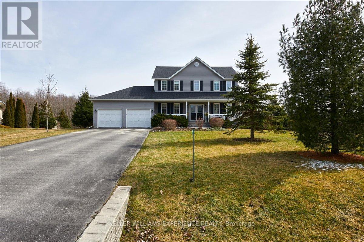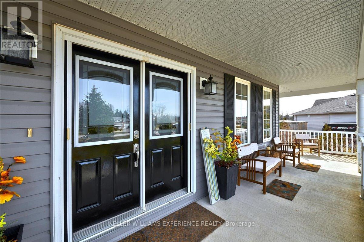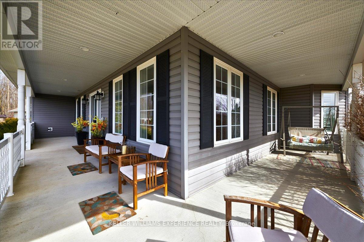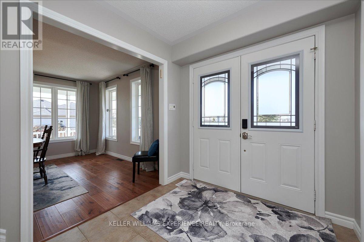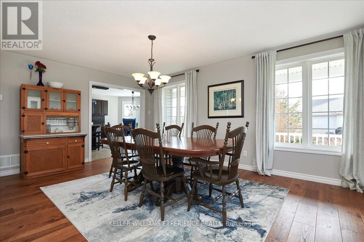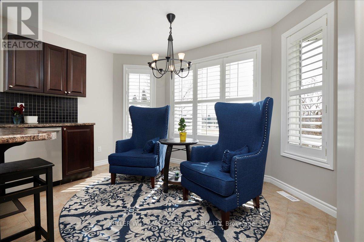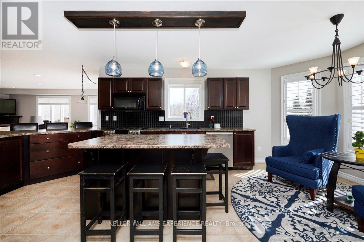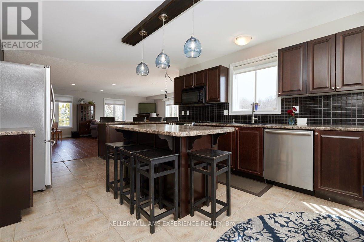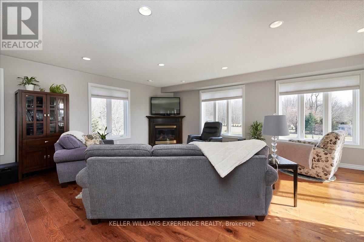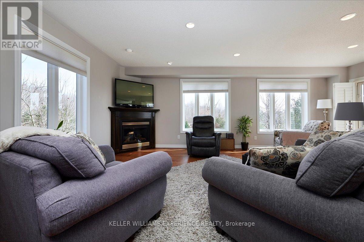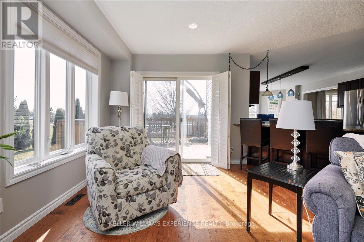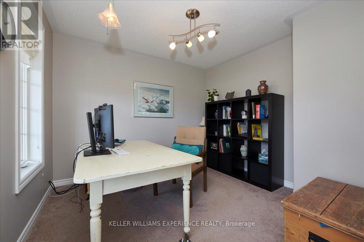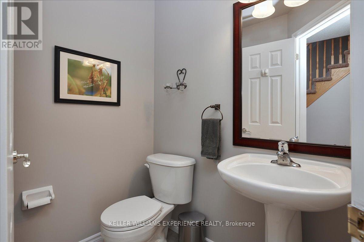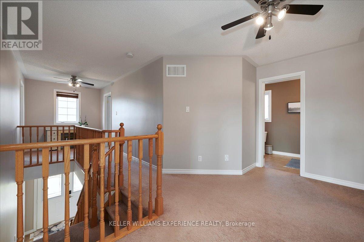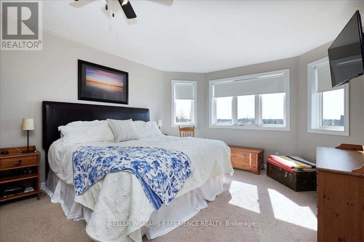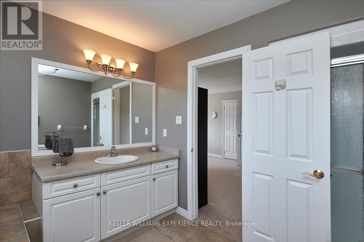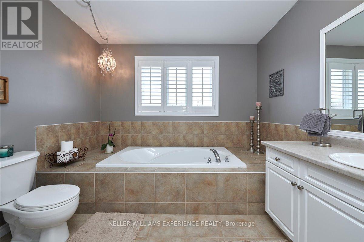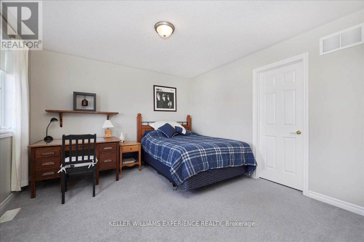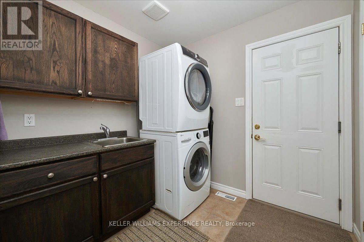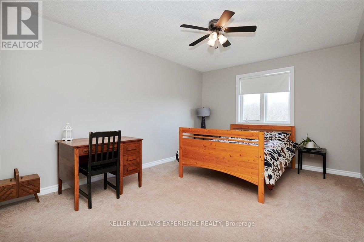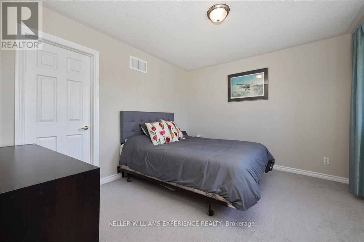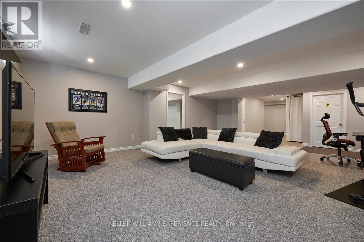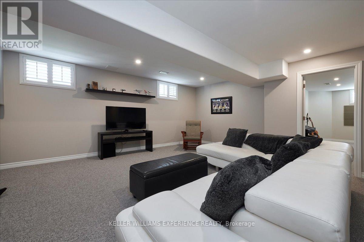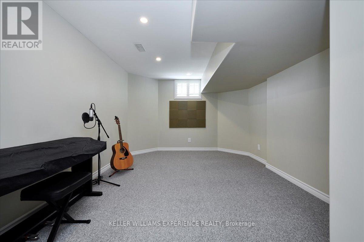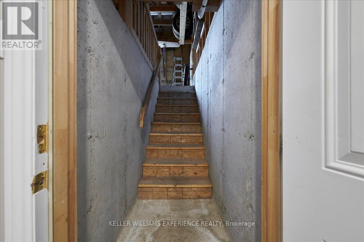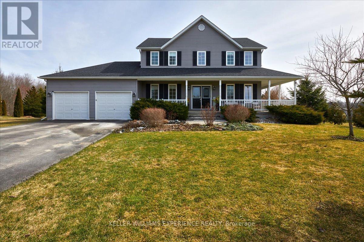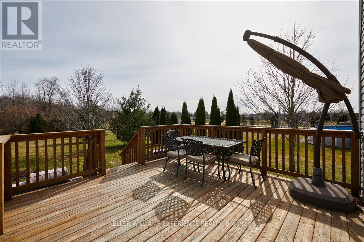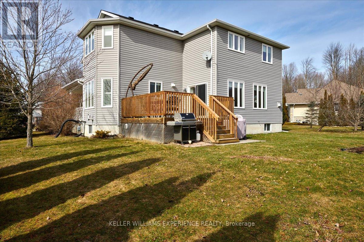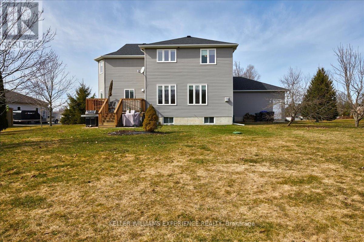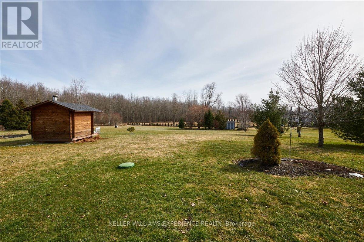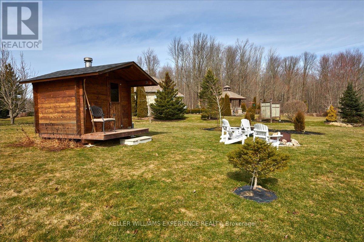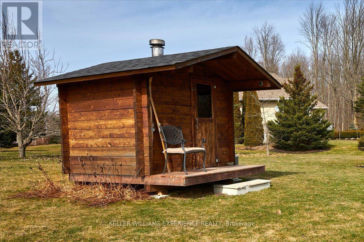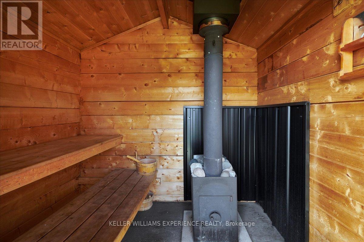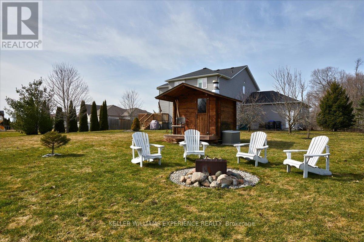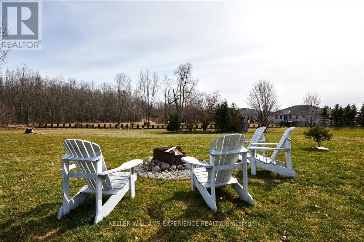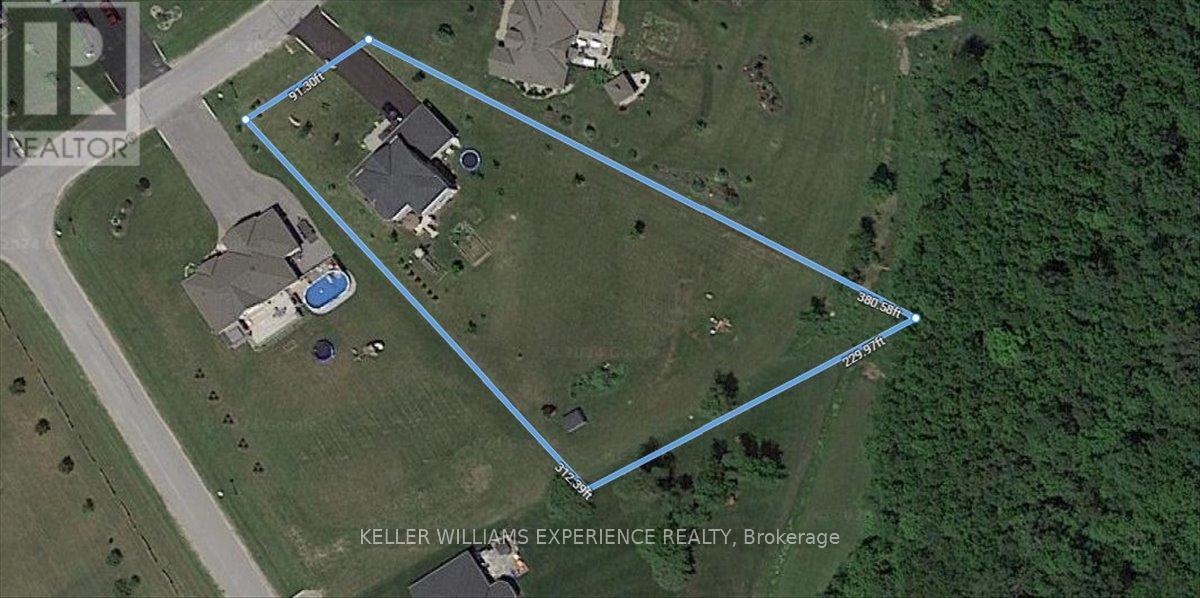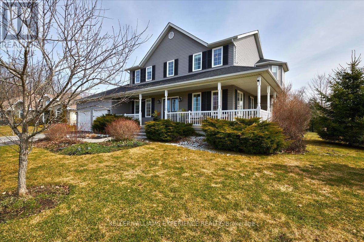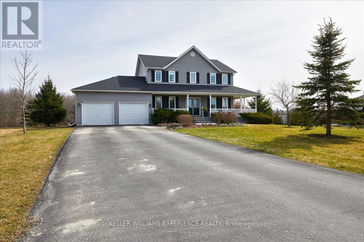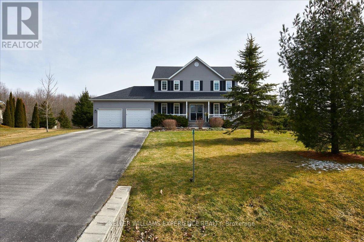- Ontario
- Springwater
52 ONeill Cir
CAD$1,199,900
CAD$1,199,900 Asking price
52 O'NEILL CIRCLESpringwater, Ontario, L0L2K0
Delisted · Delisted ·
4+1310
Listing information last updated on Tue May 14 2024 23:54:35 GMT-0400 (Eastern Daylight Time)

Open Map
Log in to view more information
Go To LoginSummary
IDS8160836
StatusDelisted
Ownership TypeFreehold
Brokered ByKELLER WILLIAMS EXPERIENCE REALTY
TypeResidential House,Detached
Age
Lot Size91.31 * 312.39 FT 91.31 x 312.39 FT ; irregular
Land Size91.31 x 312.39 FT ; irregular|1/2 - 1.99 acres
RoomsBed:4+1,Bath:3
Virtual Tour
Detail
Building
Bathroom Total3
Bedrooms Total5
Bedrooms Above Ground4
Bedrooms Below Ground1
AppliancesDishwasher,Dryer,Microwave,Refrigerator,Sauna,Stove,Washer,Window Coverings
Basement DevelopmentPartially finished
Basement FeaturesSeparate entrance
Basement TypeN/A (Partially finished)
Construction Style AttachmentDetached
Cooling TypeCentral air conditioning
Exterior FinishVinyl siding
Fireplace PresentTrue
Heating FuelNatural gas
Heating TypeForced air
Stories Total2
TypeHouse
Utility WaterMunicipal water
Land
Size Total Text91.31 x 312.39 FT ; irregular|1/2 - 1.99 acres
Acreagefalse
AmenitiesPlace of Worship,Park
SewerSeptic System
Size Irregular91.31 x 312.39 FT ; irregular
Surrounding
Ammenities Near ByPlace of Worship,Park
Community FeaturesSchool Bus
BasementPartially finished,Separate entrance,N/A (Partially finished)
FireplaceTrue
HeatingForced air
Remarks
Nestled in Phelpston, this expansive family home offers a generous living space on a sprawling 1.28 acre lot, providing ample room for relaxation and outdoor activities. Boasting five bedrooms, including three with convenient walk-in closets, and a luxurious master suite complete with a soaker tub. Enjoy the convenience of dual garage entries, with direct access to the finished basement with in law potential, featuring a family room, additional bedroom, workshop, and storage space. Entertain guests effortlessly in the large dining room adjacent to the gourmet eat-in kitchen, where updated hardwood flooring adds warmth to the atmosphere. Notable features such as the stand-by power generator panel ensure peace of mind and comfort for your family. Relax on your wrap-around porch or in the sauna. Perfect for outdoor gatherings and relaxation in the tranquility of nature. Convenient 10 min drive to HWY 400 and 15 mins to Barrie. Welcome home to Phelpston living at its finest! (id:22211)
The listing data above is provided under copyright by the Canada Real Estate Association.
The listing data is deemed reliable but is not guaranteed accurate by Canada Real Estate Association nor RealMaster.
MLS®, REALTOR® & associated logos are trademarks of The Canadian Real Estate Association.
Location
Province:
Ontario
City:
Springwater
Community:
Phelpston
Room
Room
Level
Length
Width
Area
Bathroom
Second
9.84
5.91
58.13
3 m x 1.8 m
Primary Bedroom
Second
21.98
12.47
274.05
6.7 m x 3.8 m
Bedroom
Second
11.15
14.44
161.03
3.4 m x 4.4 m
Bedroom 2
Second
12.47
11.81
147.25
3.8 m x 3.6 m
Bedroom 3
Second
12.14
9.84
119.48
3.7 m x 3 m
Family
Bsmt
20.01
26.90
538.41
6.1 m x 8.2 m
Office
Main
9.84
10.17
100.10
3 m x 3.1 m
Kitchen
Main
22.64
12.47
282.23
6.9 m x 3.8 m
Living
Main
21.65
26.25
568.33
6.6 m x 8 m
Dining
Main
11.81
18.70
220.88
3.6 m x 5.7 m
Laundry
Main
7.22
7.55
54.47
2.2 m x 2.3 m

