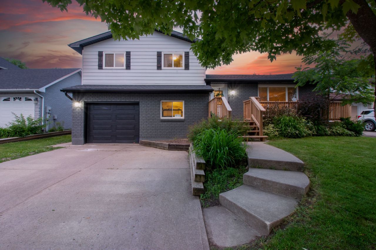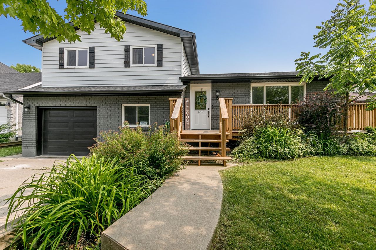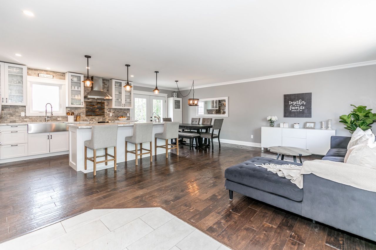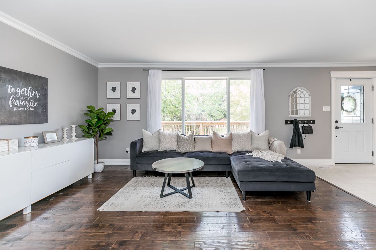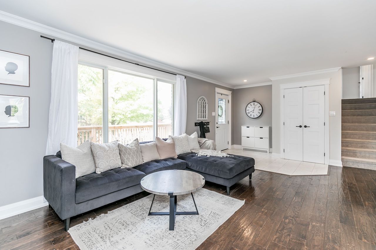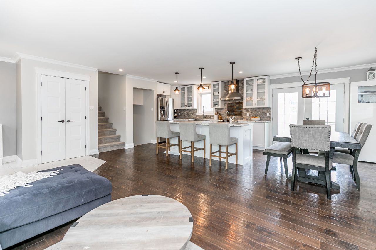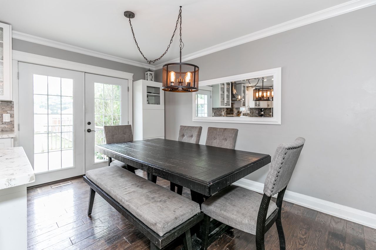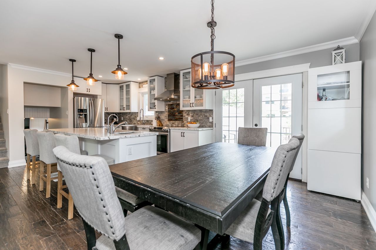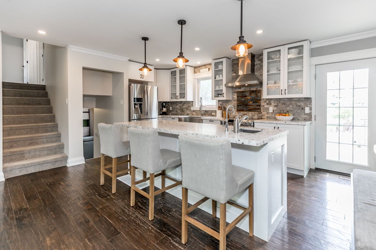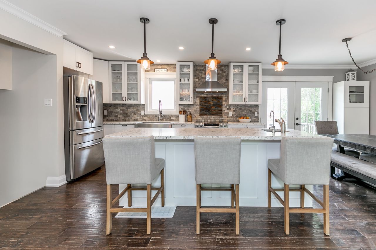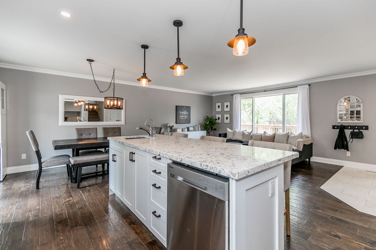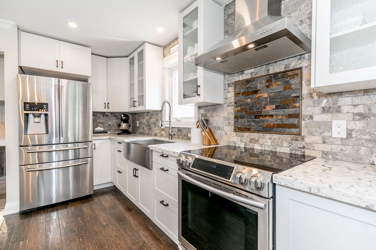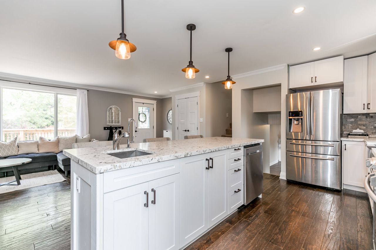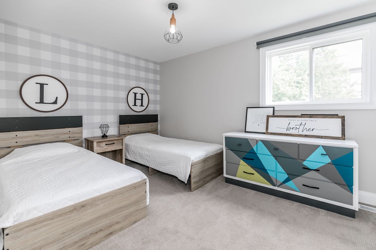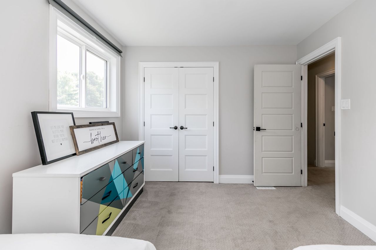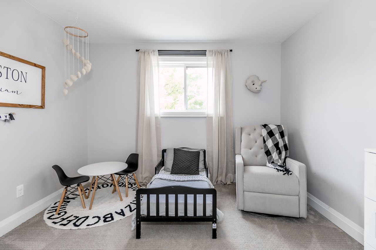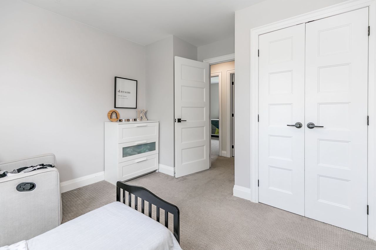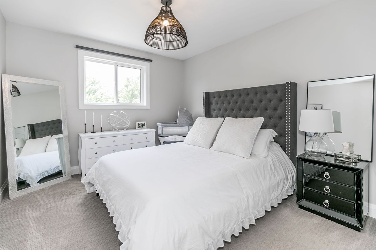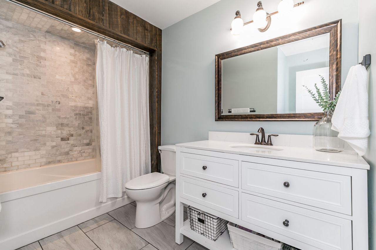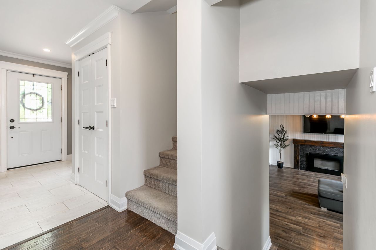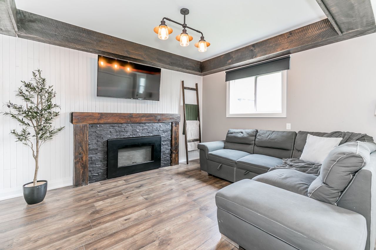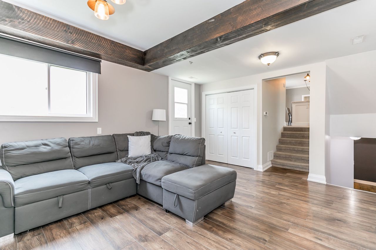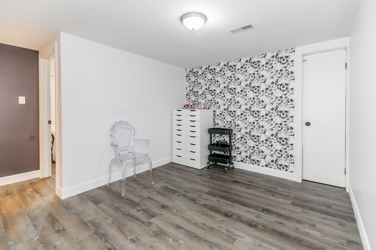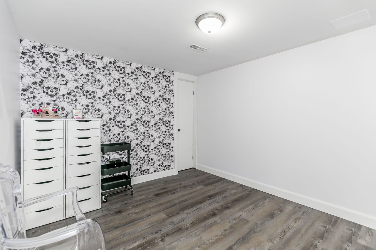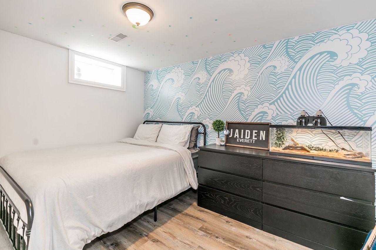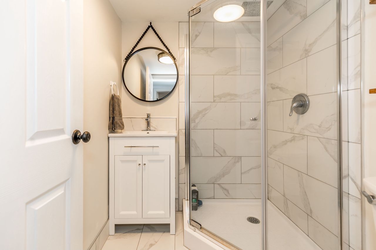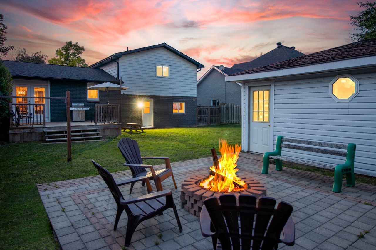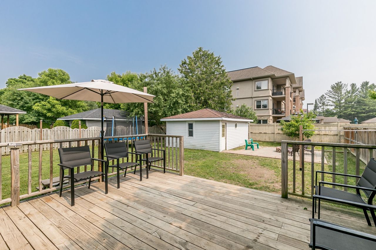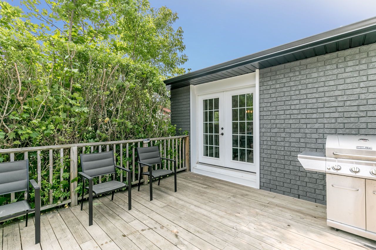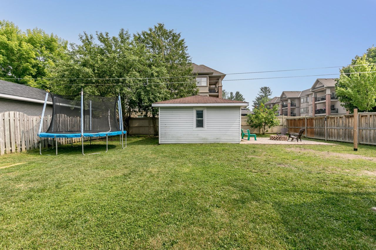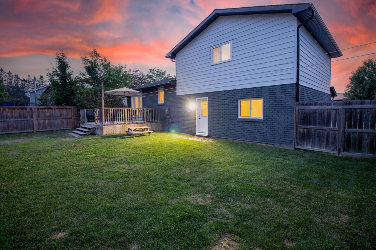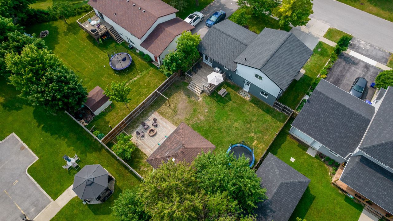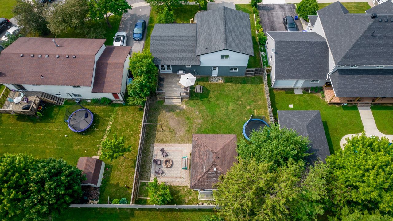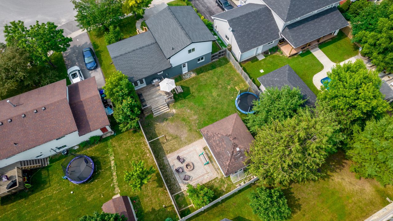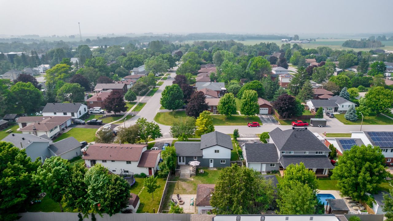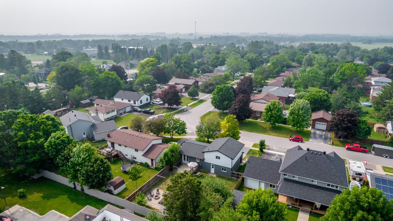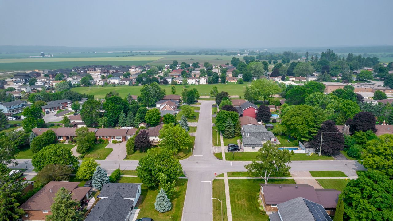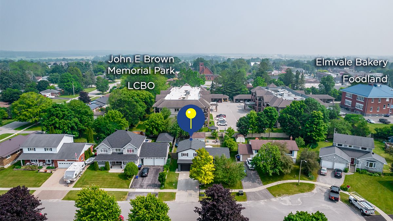- Ontario
- Springwater
5 Glenview Ave
CAD$849,900
CAD$849,900 Asking price
5 Glenview AvenueSpringwater, Ontario, L0L1P0
Delisted · Terminated ·
3+123(1+2)| 1500-2000 sqft
Listing information last updated on Thu Aug 17 2023 15:27:44 GMT-0400 (Eastern Daylight Time)

Open Map
Log in to view more information
Go To LoginSummary
IDS6636256
StatusTerminated
Ownership TypeFreehold
PossessionTBA
Brokered ByRE/MAX HALLMARK CHAY REALTY
TypeResidential Split,House,Detached
Age 31-50
Lot Size60.25 * 120 Feet
Land Size7230 ft²
Square Footage1500-2000 sqft
RoomsBed:3+1,Kitchen:1,Bath:2
Parking1 (3) Attached +2
Virtual Tour
Detail
Building
Bathroom Total2
Bedrooms Total4
Bedrooms Above Ground3
Bedrooms Below Ground1
Basement DevelopmentFinished
Basement TypeN/A (Finished)
Construction Style AttachmentDetached
Construction Style Split LevelSidesplit
Cooling TypeCentral air conditioning
Exterior FinishBrick,Vinyl siding
Fireplace PresentTrue
Heating FuelNatural gas
Heating TypeForced air
Size Interior
TypeHouse
Architectural StyleSidesplit 4
FireplaceYes
Property FeaturesFenced Yard,Library,Park,Rec./Commun.Centre,School,Skiing
Rooms Above Grade9
Heat SourceGas
Heat TypeForced Air
WaterMunicipal
Other StructuresGarden Shed
Land
Size Total Text60.25 x 120 FT
Acreagefalse
AmenitiesPark,Schools,Ski area
Size Irregular60.25 x 120 FT
Parking
Parking FeaturesAvailable
Surrounding
Ammenities Near ByPark,Schools,Ski area
Community FeaturesCommunity Centre
Other
Den FamilyroomYes
Internet Entire Listing DisplayYes
SewerSewer
Central VacuumYes
BasementFinished
PoolNone
FireplaceY
A/CCentral Air
HeatingForced Air
ExposureS
Remarks
Welcome to this charming home! Situated in a family-friendly neighbourhood, this detached 4-level side split offers a convenient location just steps away from schools, parks, and local amenities. Inside, you'll find a bright and open concept living, dining, and kitchen area, complete with double doors that lead to the back deck. The modern white kitchen showcases a large centre island and stainless steel appliances. The upper floor boasts three spacious bedrooms offering cozy broadloom flooring, ensuring comfort throughout. The lower level family room provides ample space for the whole family to enjoy, while the basement offers additional recreation space, a bedroom, and a 3-piece bathroom. The property also features a fenced backyard with a 12 ft wide opening, perfect for parking your boat or other recreational toys.This home is truly a haven for modern family living!Sewage pump 22', Sump Pump 22', Roof 18', Furnace 22', Hot Water Heater 22', Windows 16', Soffit Faca 23' & Black, Garage Door 19', Stained Brick 19', Front Porch 21', 60 AMP Kicker Panel in the Garage.
The listing data is provided under copyright by the Toronto Real Estate Board.
The listing data is deemed reliable but is not guaranteed accurate by the Toronto Real Estate Board nor RealMaster.
Location
Province:
Ontario
City:
Springwater
Community:
Elmvale 04.09.0010
Crossroad:
AC Mcauley/Centennial/Glenview
Room
Room
Level
Length
Width
Area
Kitchen
Main
10.01
14.17
141.83
Vinyl Floor Stainless Steel Appl Window
Dining
Main
10.01
8.43
84.37
W/O To Deck Vinyl Floor Combined W/Kitchen
Living
Main
13.16
20.54
270.20
Open Concept Vinyl Floor Large Window
Prim Bdrm
2nd
9.91
13.29
131.65
Broadloom Closet Window
2nd Br
2nd
11.09
10.96
121.52
Window Broadloom Closet
3rd Br
2nd
14.47
10.24
148.10
Closet Window Broadloom
Family
Lower
13.02
17.19
223.92
Vinyl Floor Closet
Br
Bsmt
11.45
11.38
130.35
Vinyl Floor Window
Rec
Bsmt
13.16
14.70
193.37
Vinyl Floor 3 Pc Bath

