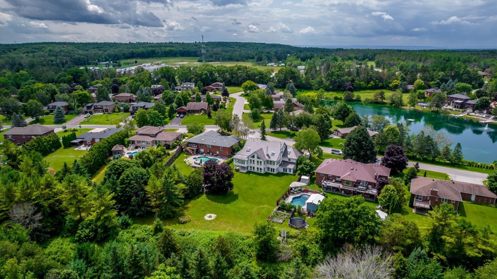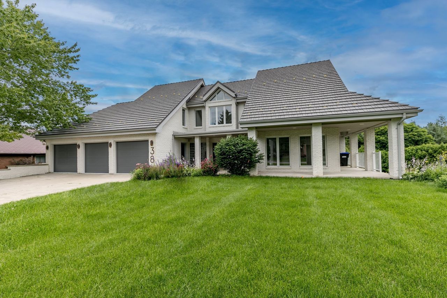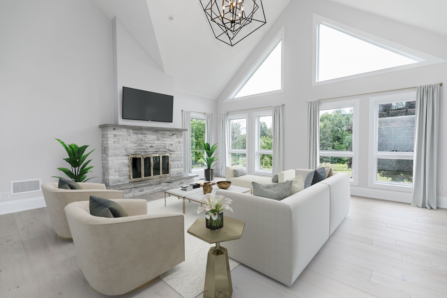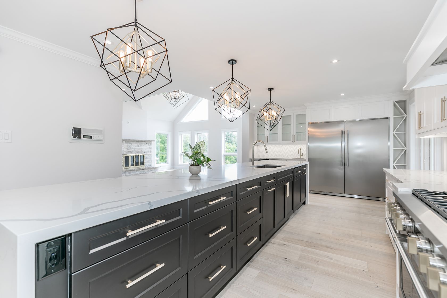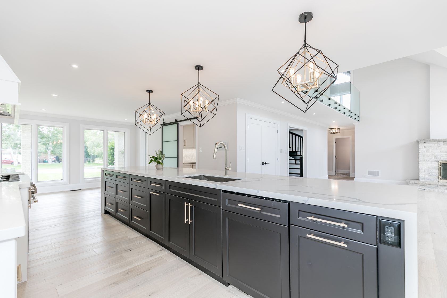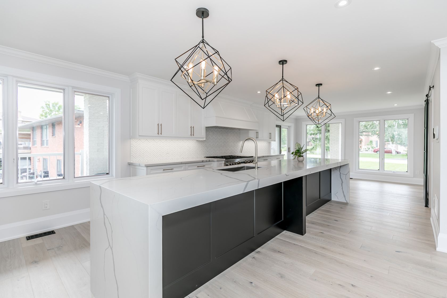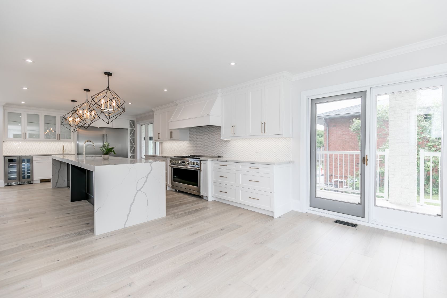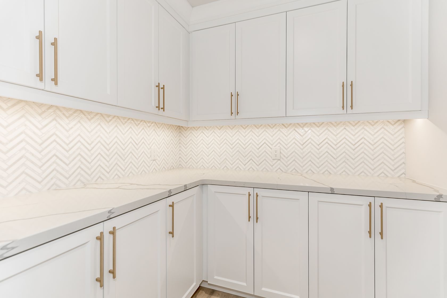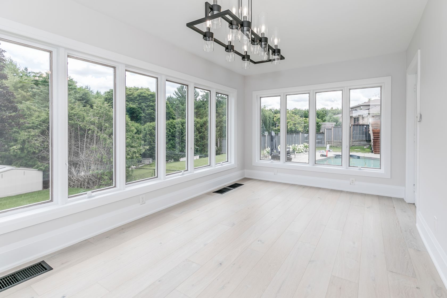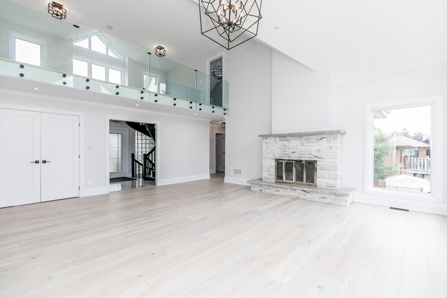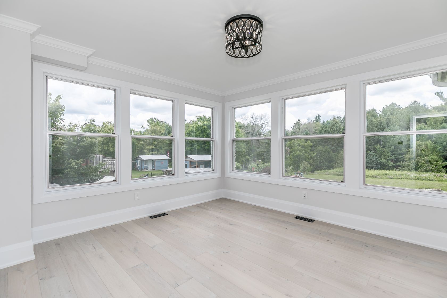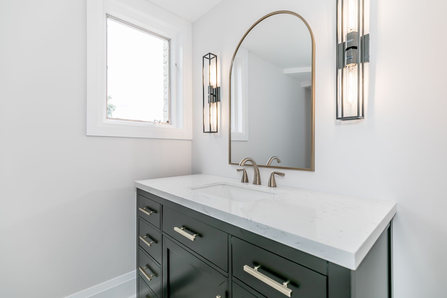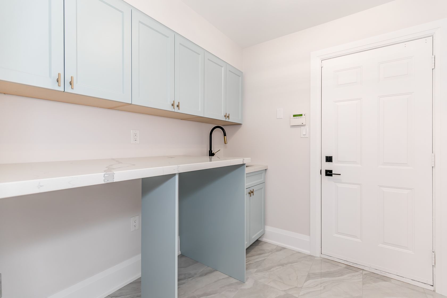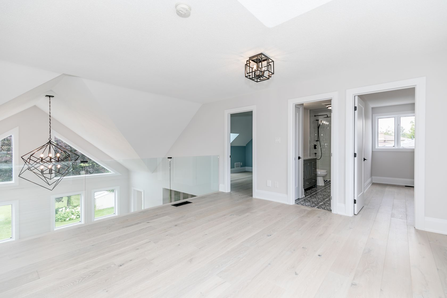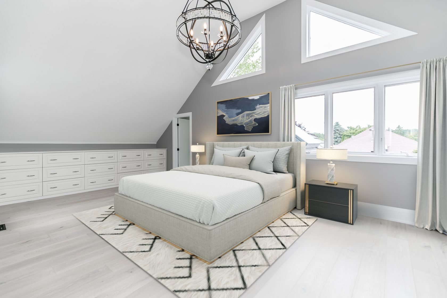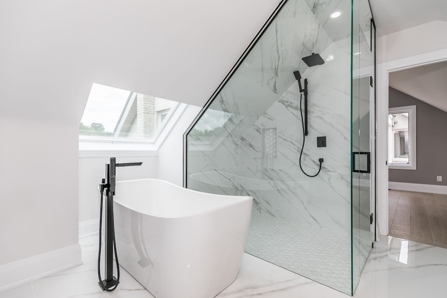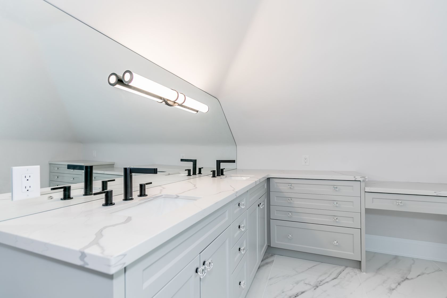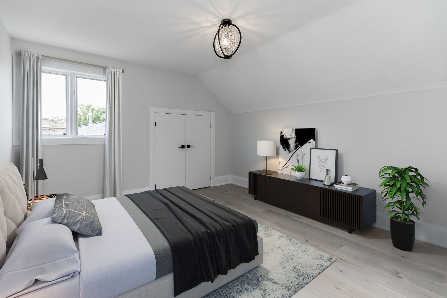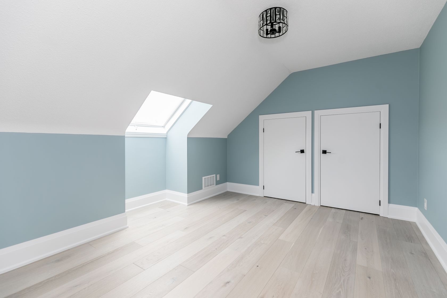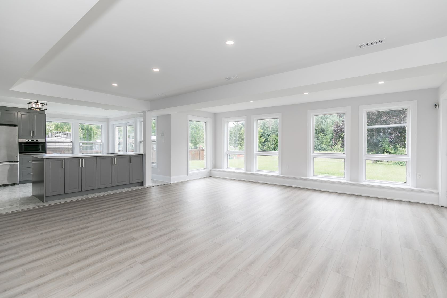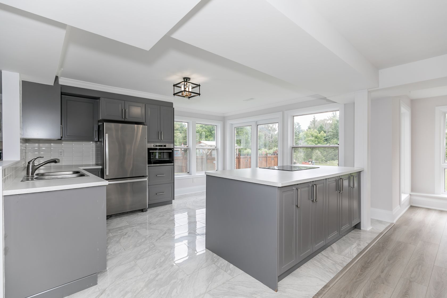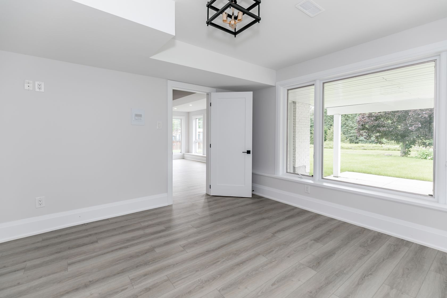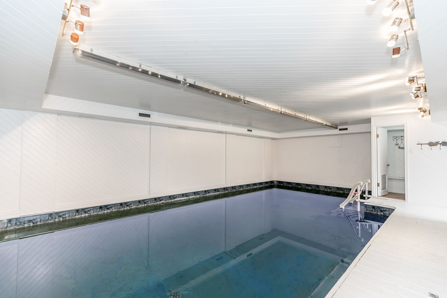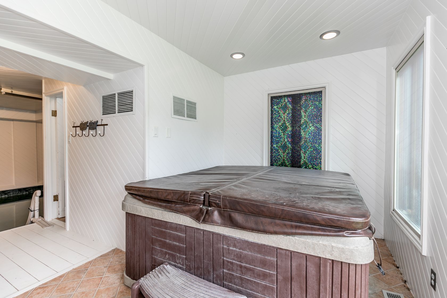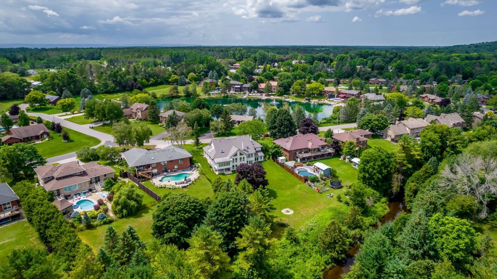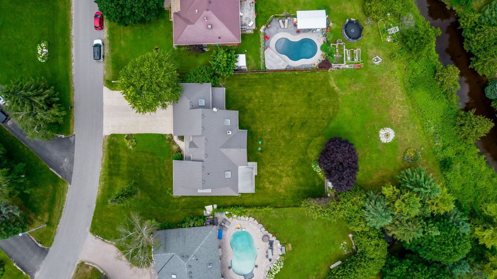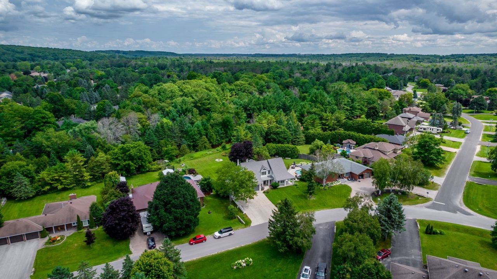- Ontario
- Springwater
38 Cairns Blvd
CAD$1,888,800
CAD$1,888,800 Asking price
38 CAIRNS BoulevardSpringwater, Ontario, L0L1X1
Delisted · Terminated ·
3+159(3+6)| 2500-3000 sqft
Listing information last updated on Mon Aug 21 2023 13:17:09 GMT-0400 (Eastern Daylight Time)

Open Map
Log in to view more information
Go To LoginSummary
IDS6687150
StatusTerminated
Ownership TypeFreehold
PossessionImmediate
Brokered ByRE/MAX HALLMARK PEGGY HILL GROUP REALTY
TypeResidential House,Detached
Age 31-50
Lot Size106.66 * 106.66 Feet
Land Size11376.36 ft²
Square Footage2500-3000 sqft
RoomsBed:3+1,Kitchen:2,Bath:5
Parking3 (9) Attached +6
Detail
Building
Bathroom Total5
Bedrooms Total4
Bedrooms Above Ground3
Bedrooms Below Ground1
Basement DevelopmentFinished
Basement TypeFull (Finished)
Construction Style AttachmentDetached
Cooling TypeCentral air conditioning
Exterior FinishBrick
Fireplace PresentTrue
Heating FuelNatural gas
Heating TypeForced air
Size Interior
Stories Total2
TypeHouse
Architectural Style2-Storey
FireplaceYes
Property FeaturesGolf,Lake/Pond,Park,River/Stream
Rooms Above Grade10
Heat SourceGas
Heat TypeForced Air
WaterMunicipal
Land
Size Total Text106.66 x 106.66 FT
Acreagefalse
AmenitiesPark
SewerSeptic System
Size Irregular106.66 x 106.66 FT
Surface WaterLake/Pond
Lot Size Range Acres< .50
Parking
Parking FeaturesOther
Surrounding
Ammenities Near ByPark
Other
Internet Entire Listing DisplayYes
SewerSeptic
BasementFinished,Full
PoolIndoor
FireplaceY
A/CCentral Air
HeatingForced Air
ExposureE
Remarks
DISCOVER THIS MASTERFULLY RENOVATED LUXURY HOME IN MIDHURST ON A RAVINE LOT WITH AN INDOOR POOL! Welcome to 38 Cairns Boulevard. 5,494 fin. sqft of luxury backing onto a ravine. The home boasts a 3-car garage, steel roof & a covered wrap-around porch. Step inside to a fully renovated space with high-quality finishes & upgraded fixtures. The custom kitchen features quartz counters, an entertainer's island, high-end s/s appliances & a w/i pantry, seamlessly connected to the outdoors. The dining & living rooms exude comfort & elegance, with vaulted ceilings, a cozy f/p & ample light. The upper level showcases a primary suite with vaulted ceilings, a w/i closet & a luxurious 5pc ensuite. Two additional bedrooms share a tastefully designed 3pc bathroom. The lower level is an entertainment haven, complete with a full kitchen, spacious bedroom, two bathrooms & an indoor swimming pool & hot tub, making it a year-round retreat. This luxurious #HomeToStay embodies the essence of luxury living.
The listing data is provided under copyright by the Toronto Real Estate Board.
The listing data is deemed reliable but is not guaranteed accurate by the Toronto Real Estate Board nor RealMaster.
Location
Province:
Ontario
City:
Springwater
Community:
Midhurst 04.09.0090
Crossroad:
Glen Echo/Heatherwood/Cairns
Room
Room
Level
Length
Width
Area
Kitchen
Main
25.43
13.32
338.69
Hardwood Floor Quartz Counter
Dining
Main
7.84
13.32
104.45
Hardwood Floor Walk-Out
Living
Main
22.18
20.73
459.87
Cathedral Ceiling Fireplace
Office
Main
11.68
13.42
156.73
Sunroom
Main
10.24
17.65
180.68
Other
Main
7.15
6.27
44.82
Prim Bdrm
2nd
23.65
13.58
321.30
Hardwood Floor W/I Closet Hardwood Floor
2nd Br
2nd
12.40
12.99
161.12
Hardwood Floor Double Closet Window
3rd Br
2nd
12.07
13.12
158.44
Hardwood Floor Double Closet
Loft
2nd
15.26
19.91
303.82
Kitchen
Bsmt
17.65
14.07
248.43
Rec
Bsmt
31.99
20.18
645.43

