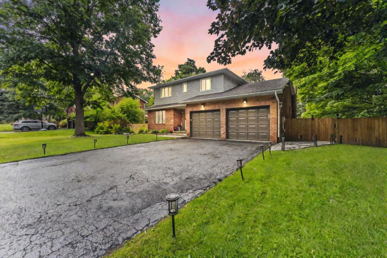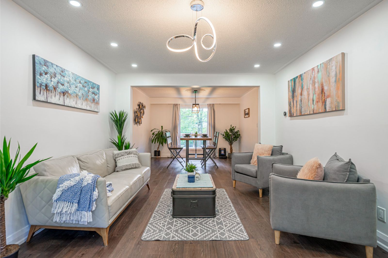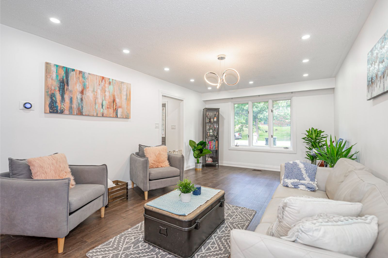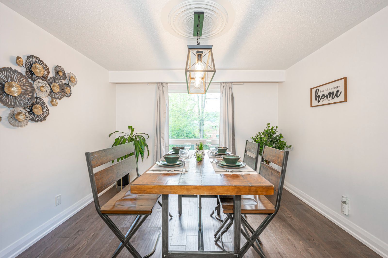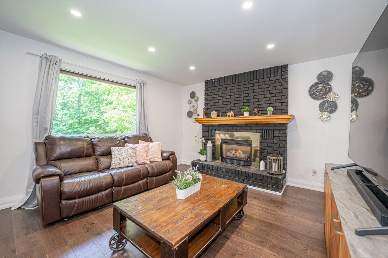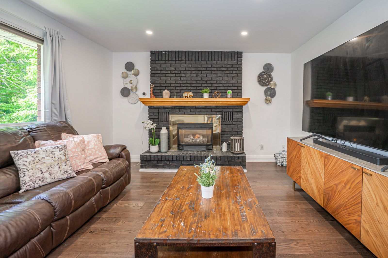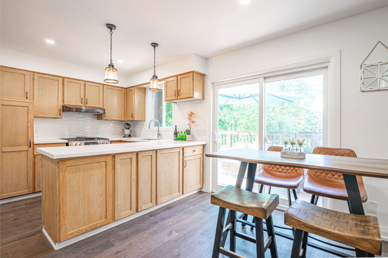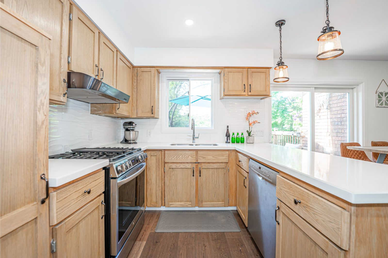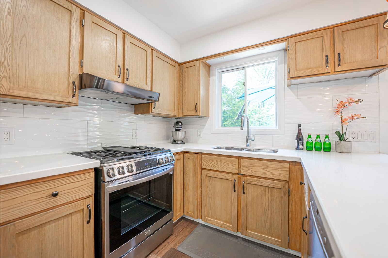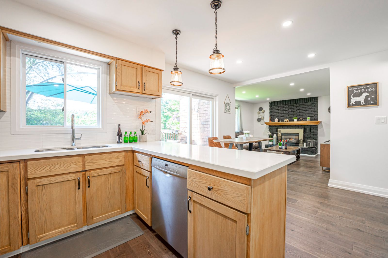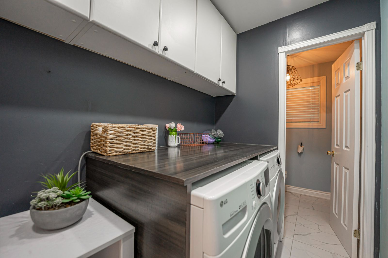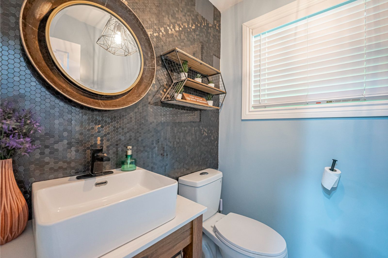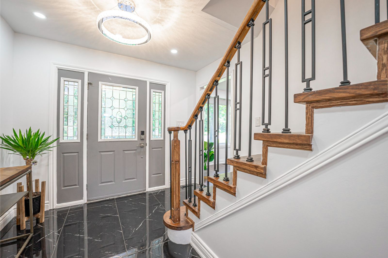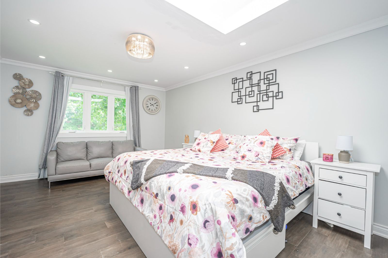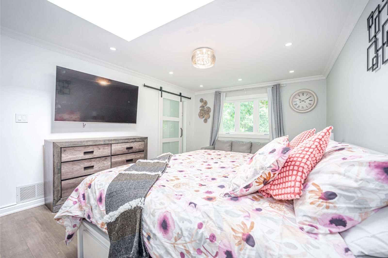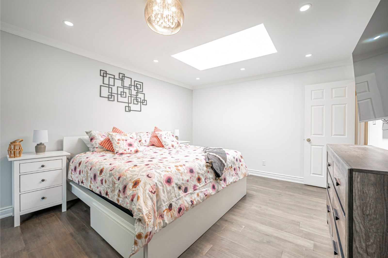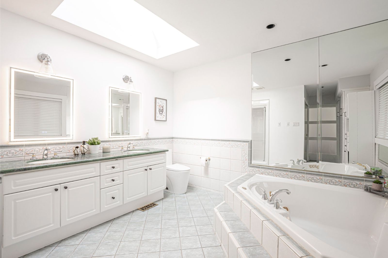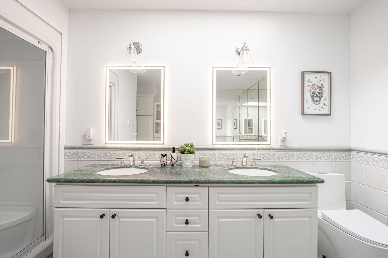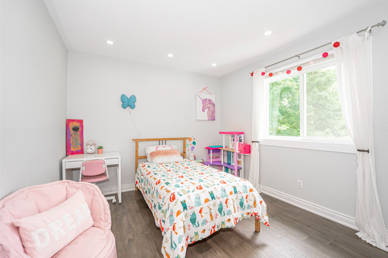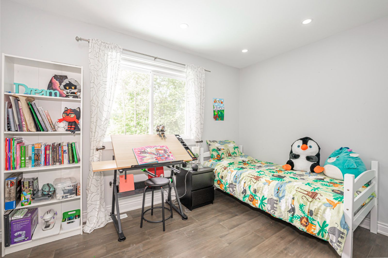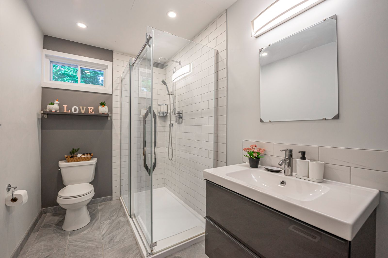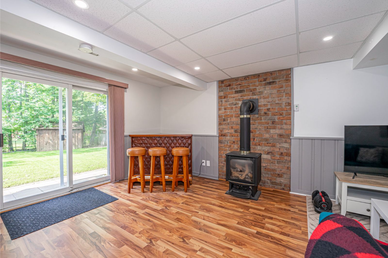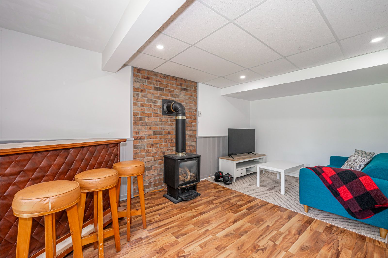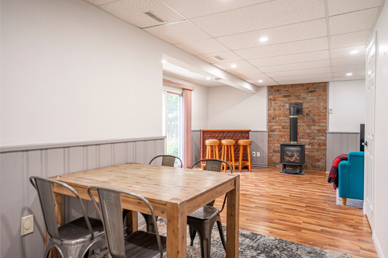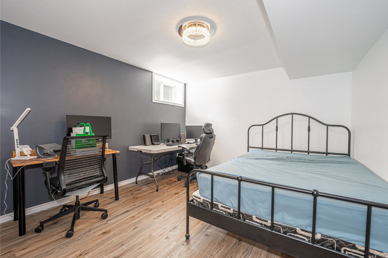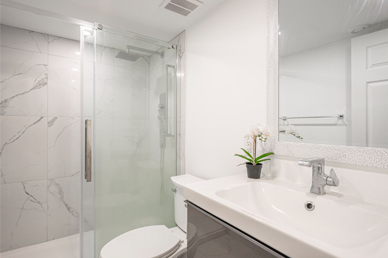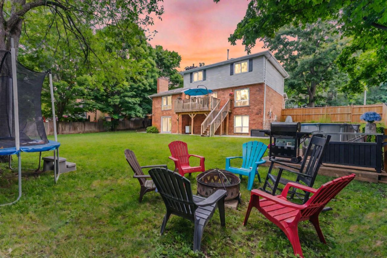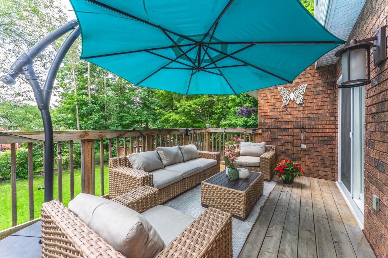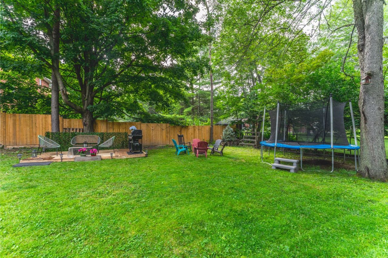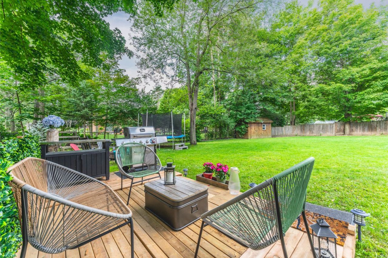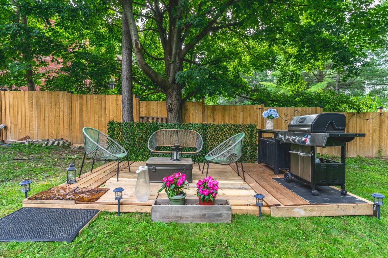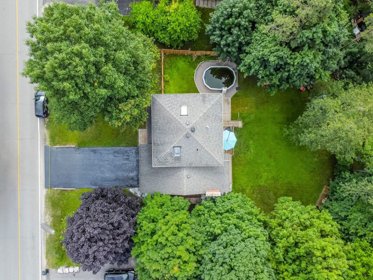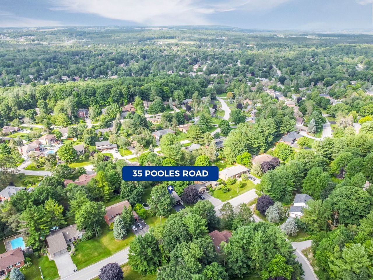- Ontario
- Springwater
35 Pooles Rd
CAD$1,299,000
CAD$1,299,000 Asking price
35 Pooles RoadSpringwater, Ontario, L0L1X1
Delisted · Terminated ·
3+248(2+6)| 2000-2500 sqft
Listing information last updated on Fri May 31 2024 11:40:44 GMT-0400 (Eastern Daylight Time)

Open Map
Log in to view more information
Go To LoginSummary
IDS8303038
StatusTerminated
Ownership TypeFreehold
PossessionFlexible
Brokered ByRE/MAX HALLMARK PEGGY HILL GROUP REALTY
TypeResidential House,Detached
Age 31-50
Lot Size100 * 150 Feet Approx as per Geo
Land Size15000 ft²
Square Footage2000-2500 sqft
RoomsBed:3+2,Kitchen:2,Bath:4
Parking2 (8) Attached +6
Detail
Building
Bathroom Total4
Bedrooms Total5
Bedrooms Above Ground3
Bedrooms Below Ground2
AppliancesDishwasher,Dryer,Microwave,Refrigerator,Water softener,Washer,Gas stove(s),Hood Fan,Window Coverings,Garage door opener
Architectural Style2 Level
Basement DevelopmentFinished
Basement TypeFull (Finished)
Constructed Date1985
Construction Style AttachmentDetached
Cooling TypeCentral air conditioning
Exterior FinishBrick,Vinyl siding
Fireplace PresentTrue
Fireplace Total1
Fire ProtectionSmoke Detectors
Foundation TypePoured Concrete
Half Bath Total1
Heating FuelNatural gas
Heating TypeForced air
Size Interior2905.0000
Stories Total2
TypeHouse
Utility WaterMunicipal water
Architectural Style2-Storey
FireplaceYes
Property FeaturesGolf,Library,Park,Rec./Commun.Centre,Skiing
Rooms Above Grade7
Fireplaces Total1
RoofAsphalt Shingle
Heat SourceGas
Heat TypeForced Air
WaterMunicipal
Sewer YNANo
Water YNAYes
Telephone YNAAvailable
Land
Size Total Textunder 1/2 acre
Access TypeRoad access
Acreagefalse
AmenitiesGolf Nearby,Park,Ski area
SewerSeptic System
Lot ShapeRectangular
Lot Size Range Acres< .50
Parking
Parking FeaturesPrivate Double
Utilities
Electric YNAYes
Surrounding
Ammenities Near ByGolf Nearby,Park,Ski area
Community FeaturesCommunity Centre
Location DescriptionSt Vincent St / Pooles Rd
Zoning DescriptionR1-2
Other
FeaturesPaved driveway,Skylight,Country residential,Sump Pump,Automatic Garage Door Opener
Den FamilyroomYes
Interior FeaturesAuto Garage Door Remote,In-Law Capability,Sump Pump,Water Softener
Internet Entire Listing DisplayYes
Security FeaturesCarbon Monoxide Detectors,Smoke Detector
SewerSeptic
Under ContractHot Water Heater
BasementFinished with Walk-Out,Full
PoolNone
FireplaceY
A/CCentral Air
HeatingForced Air
TVAvailable
ExposureS
Remarks
IMPECCABLY RENOVATED EXECUTIVE HOME IN A COVETED NEIGHBOURHOOD! Discover executive living in a highly coveted neighbourhood in Midhurst, close to Snow Valley Ski Resort, 2 golf courses, trails & amenities in North Barrie. This spacious home sits on a private 100x150 lot with a meticulously landscaped exterior & lush trees. With nearly 3000 sqft of opulent living space, it's a haven for families seeking top schools & a safe environment. No detail is overlooked in the extensive renovations, including new landscaping, a chef's kitchen with a quartz countertop, a main floor laundry room, renovated bathrooms, engineered h/w floors, a foyer with newer tiles, pot lights & more. Upstairs, 3 bedrooms, including a luxurious primary suite with a 5pc ensuite await. The finished w/o basement is perfect for multi-generational families, offering extra living space & an in-law suite featuring a newer kitchen. This turnkey #HomeToStay is filled with quality finishes in a sought-after community.
The listing data is provided under copyright by the Toronto Real Estate Board.
The listing data is deemed reliable but is not guaranteed accurate by the Toronto Real Estate Board nor RealMaster.
Location
Province:
Ontario
City:
Springwater
Community:
Midhurst 04.09.0090
Crossroad:
St Vincent St / Pooles Rd
Room
Room
Level
Length
Width
Area
Kitchen
Main
11.09
15.49
171.72
Dining Room
Main
17.65
11.09
195.74
Living Room
Main
17.65
11.09
195.74
Family Room
Main
13.09
13.75
179.95
Primary Bedroom
Second
18.01
12.24
220.42
Bedroom 2
Second
10.07
12.24
123.26
Bedroom 3
Second
10.07
10.93
110.04
Recreation
Basement
17.65
27.43
484.13
Bedroom 4
Basement
13.09
11.32
148.17
Bedroom 5
Basement
11.32
11.25
127.37

