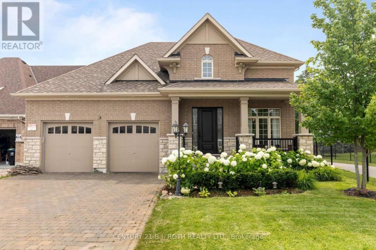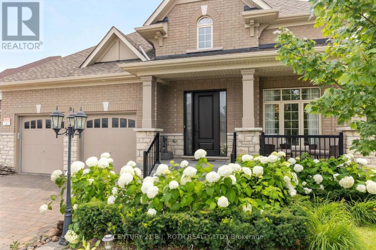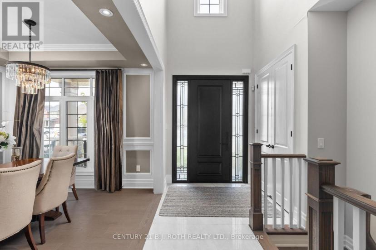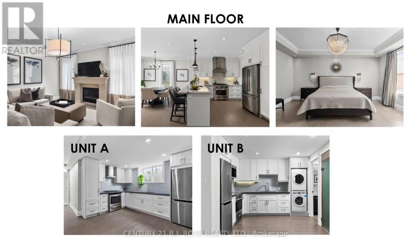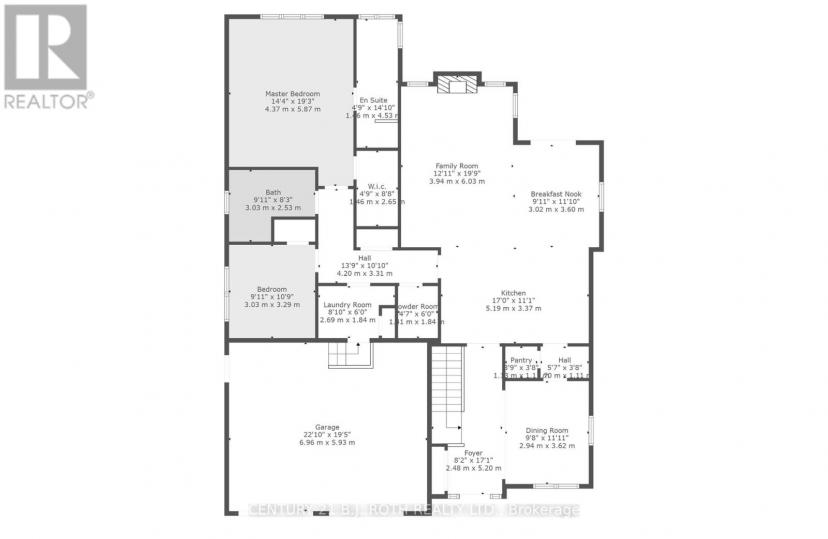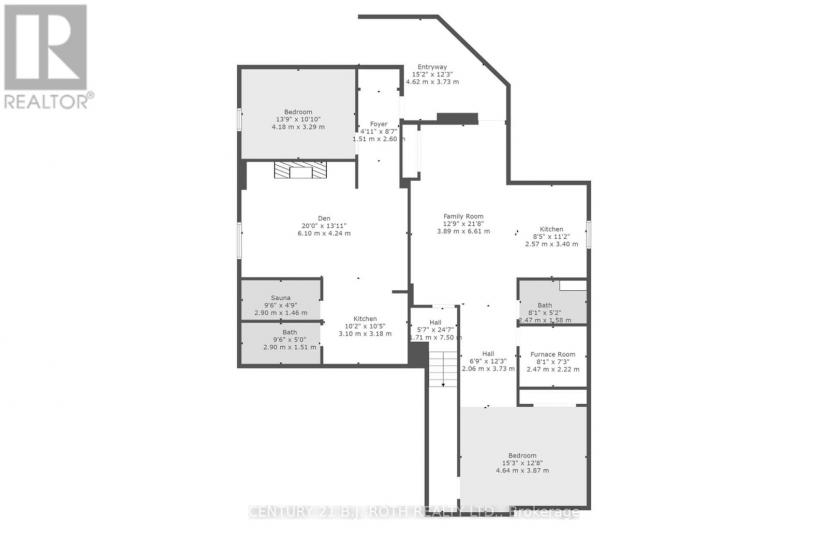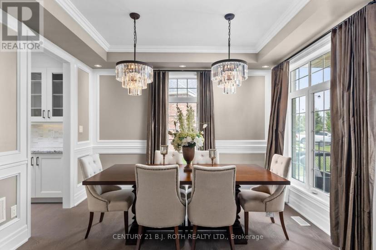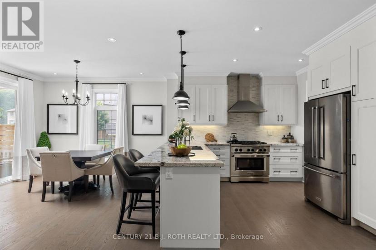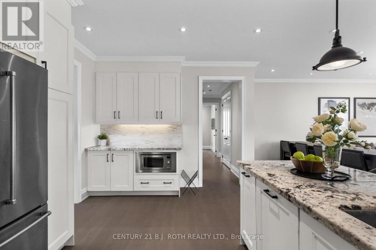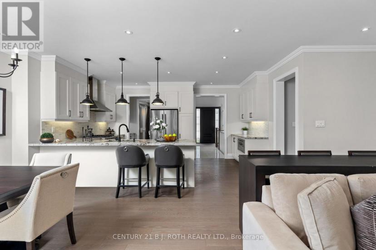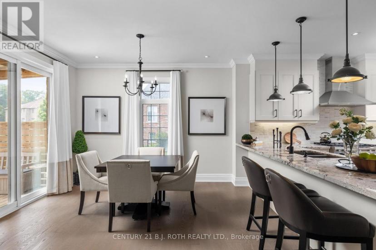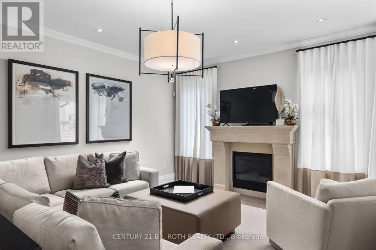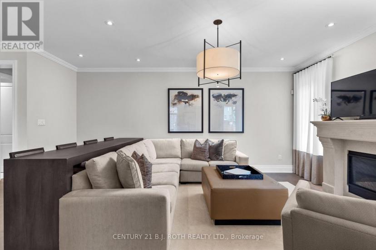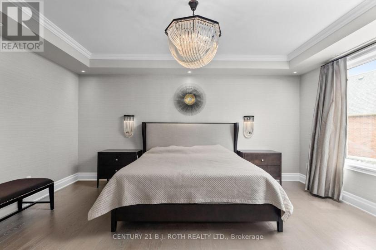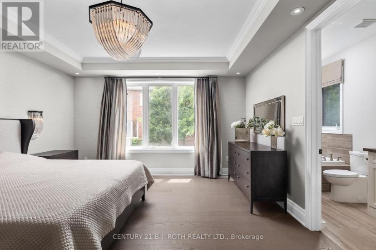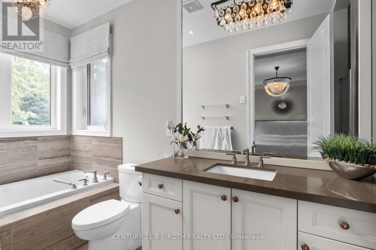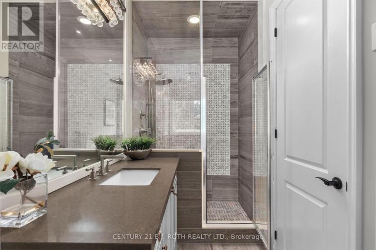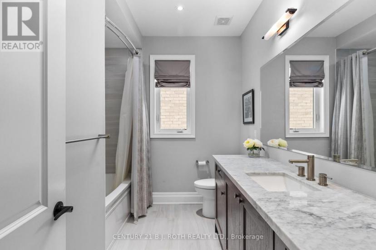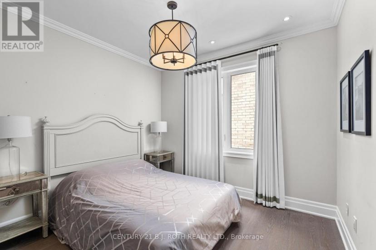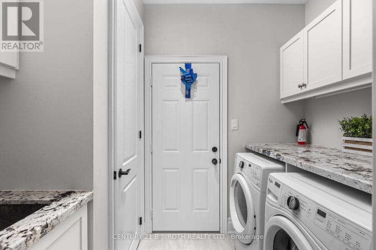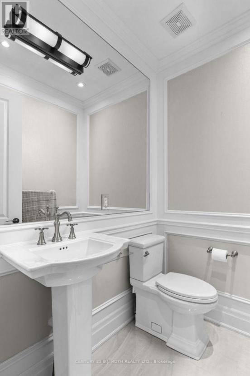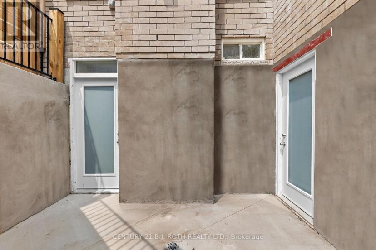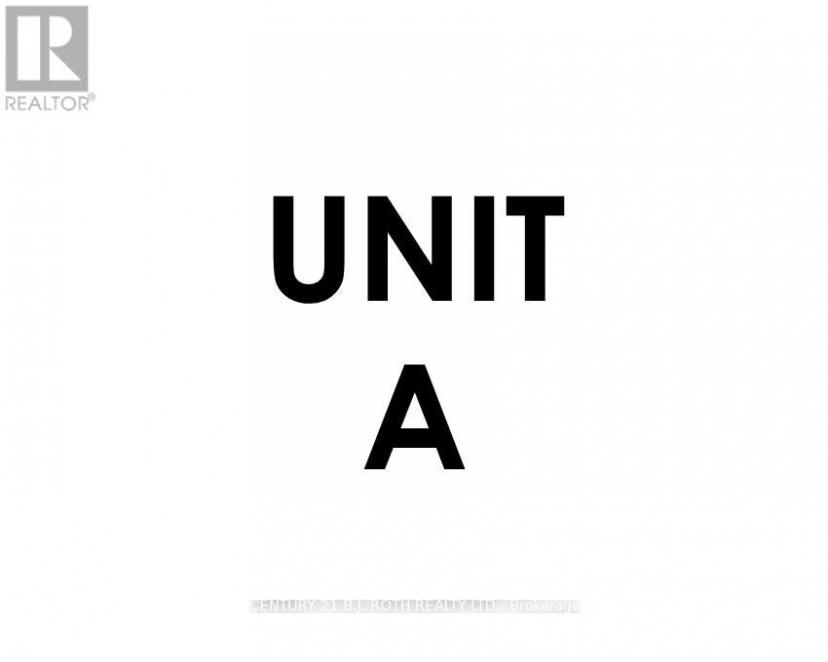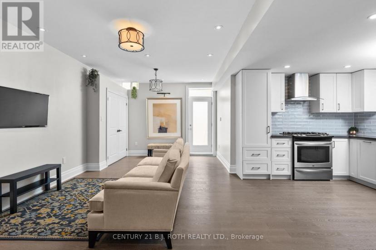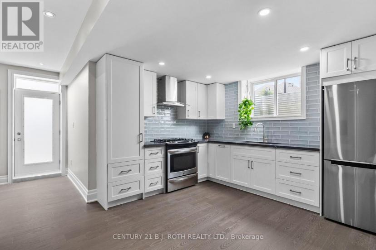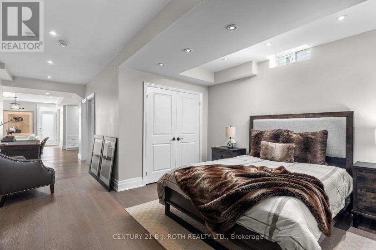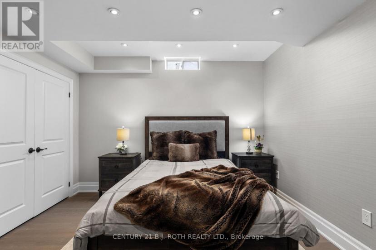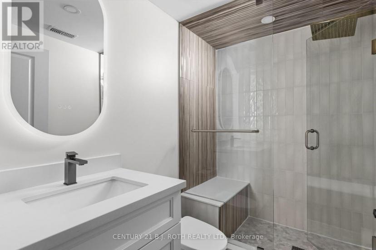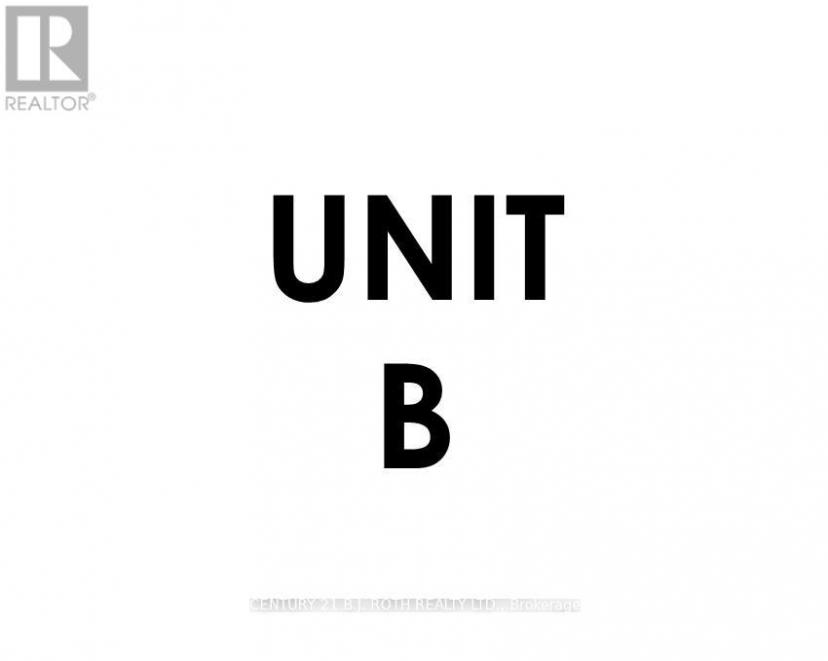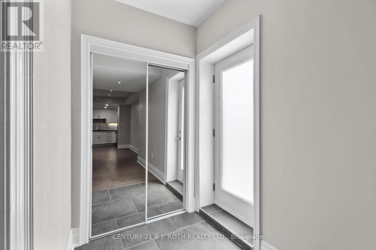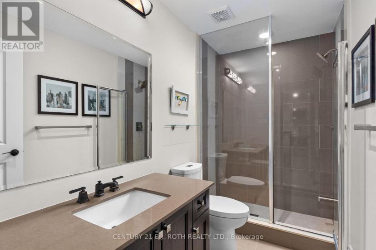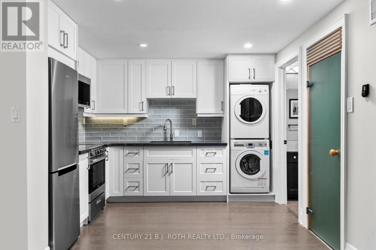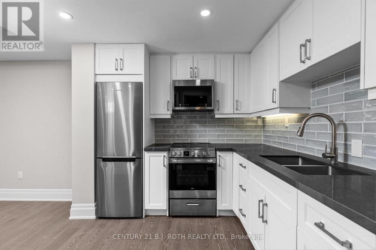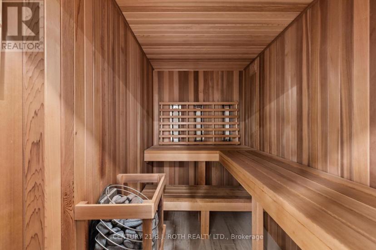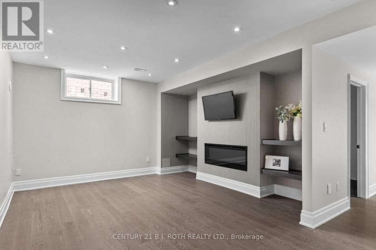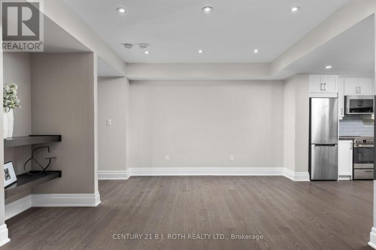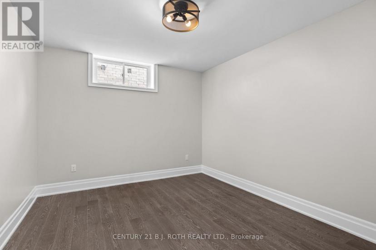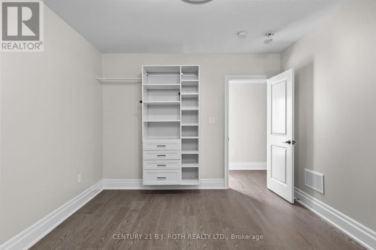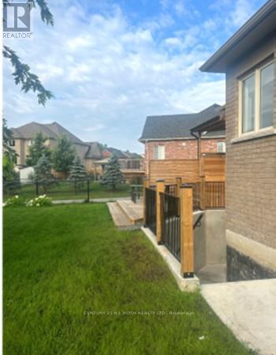- Ontario
- Springwater
3 Cameron St
CAD$1,499,000 Sale
3 Cameron StSpringwater, Ontario, L9X0S6
2+256

Open Map
Log in to view more information
Go To LoginSummary
IDS8151104
StatusCurrent Listing
Ownership TypeFreehold
TypeResidential House,Detached,Bungalow
RoomsBed:2+2,Bath:5
Lot Size49.81 * 123.93 FT 49.81 x 123.93 FT
Land Size49.81 x 123.93 FT
Age
Listing Courtesy ofCENTURY 21 B.J. ROTH REALTY LTD.
Detail
Building
Bathroom Total5
Bedrooms Total4
Bedrooms Above Ground2
Bedrooms Below Ground2
Basement DevelopmentFinished
Construction Style AttachmentDetached
Cooling TypeCentral air conditioning
Exterior FinishBrick,Stone
Fireplace PresentTrue
Heating FuelNatural gas
Heating TypeForced air
Size Interior
Stories Total1
Basement
Basement FeaturesSeparate entrance,Walk out
Basement TypeN/A (Finished)
Land
Size Total Text49.81 x 123.93 FT
Acreagefalse
Size Irregular49.81 x 123.93 FT
Utilities
SewerInstalled
ElectricityInstalled
CableAvailable
BasementFinished,Separate entrance,Walk out,N/A (Finished)
FireplaceTrue
HeatingForced air
Remarks
Presenting 3 Cameron Street - Nestled in the heart of vibrant and sought-after Stonemanor Woods, Springwater, this TRIPLEX/ MODEL HOME is a true gem that seamlessly combines timeless design with fully upgraded features. With its sleek facade and impeccable interior finishes, this property is an embodiment of luxury living. Totaling 3,670 SQ. FT., this home features 3 separate, equally stunning units, each with their own entrance and laundry - perfect as an investment property or as a multigenerational home. Main floor features 2 spacious bedrooms, 3 bathrooms and a true chefs kitchen. Both additional units feature 1 bedroom, 1 bathroom open-concept designs. Once used as a model home, no details were spared designing this masterpiece. Minutes to the Highway, Schools, Parks, and all Shopping Amenities. **** EXTRAS **** REGISTERED AS A LEGAL DUPLEX. THIRD UNIT CAN BE UTILIZED AS A IN-LAW SUITE OR SEPARATELY CONTAINED UNIT. VACANT POSSESION WILL BE PROVIDED HOWEVER UNITS CAN BE LEASED. PLEASE REFER TO LISTING AGENT. (id:22211)
The listing data above is provided under copyright by the Canada Real Estate Association.
The listing data is deemed reliable but is not guaranteed accurate by Canada Real Estate Association nor RealMaster.
MLS®, REALTOR® & associated logos are trademarks of The Canadian Real Estate Association.
Location
Province:
Ontario
City:
Springwater
Community:
Centre Vespra
Room
Room
Level
Length
Width
Area
Family
Bsmt
12.90
21.80
281.22
12.9 m x 21.8 m
Kitchen
Bsmt
8.50
11.20
95.20
8.5 m x 11.2 m
Bedroom
Bsmt
15.30
12.80
195.84
15.3 m x 12.8 m
Den
Bsmt
20.00
13.11
262.20
20 m x 13.11 m
Kitchen
Bsmt
10.20
10.50
107.10
10.2 m x 10.5 m
Bedroom
Bsmt
13.90
10.10
140.39
13.9 m x 10.1 m
Dining
Main
9.80
11.11
108.88
9.8 m x 11.11 m
Kitchen
Main
17.00
11.10
188.70
17 m x 11.1 m
Eating area
Main
9.11
11.10
101.12
9.11 m x 11.1 m
Family
Main
12.11
19.90
240.99
12.11 m x 19.9 m
Primary Bedroom
Main
14.40
19.30
277.92
14.4 m x 19.3 m
Bedroom
Main
9.11
10.90
99.30
9.11 m x 10.9 m

