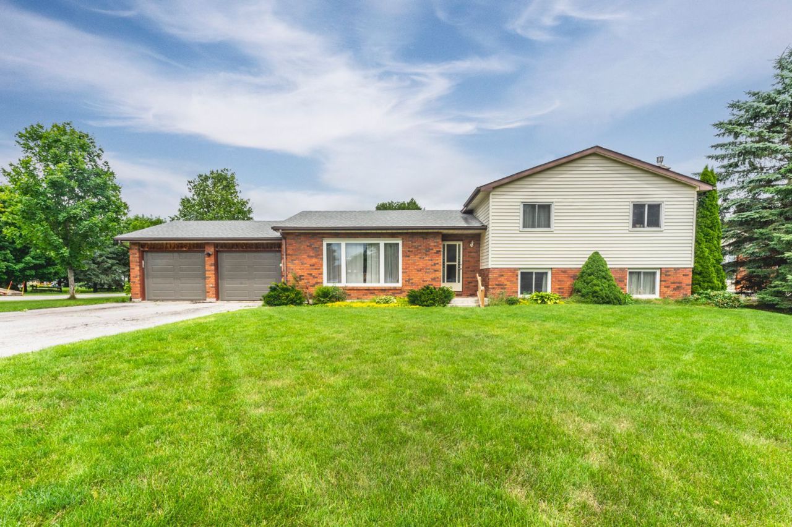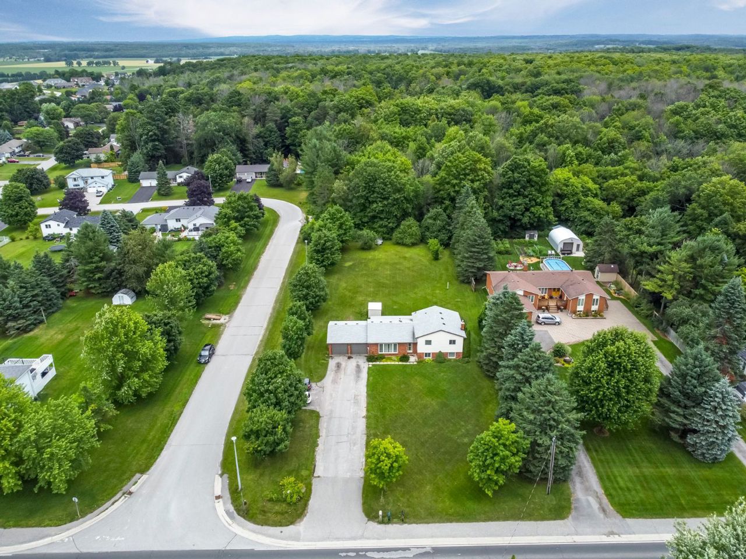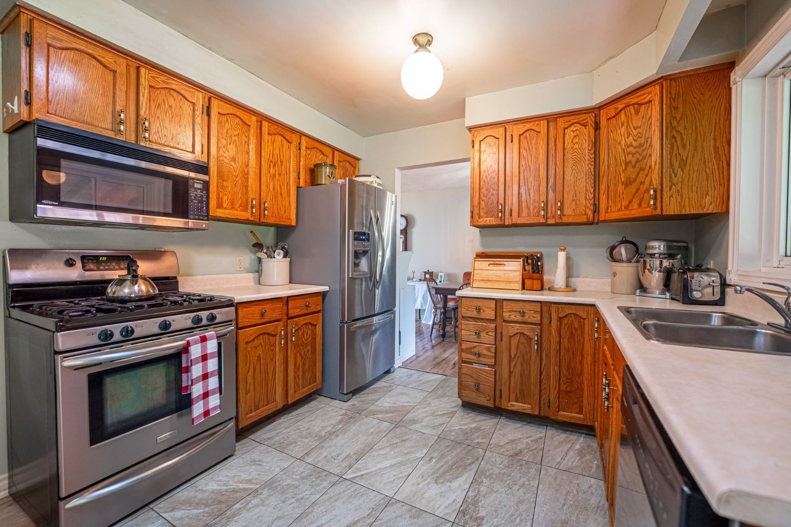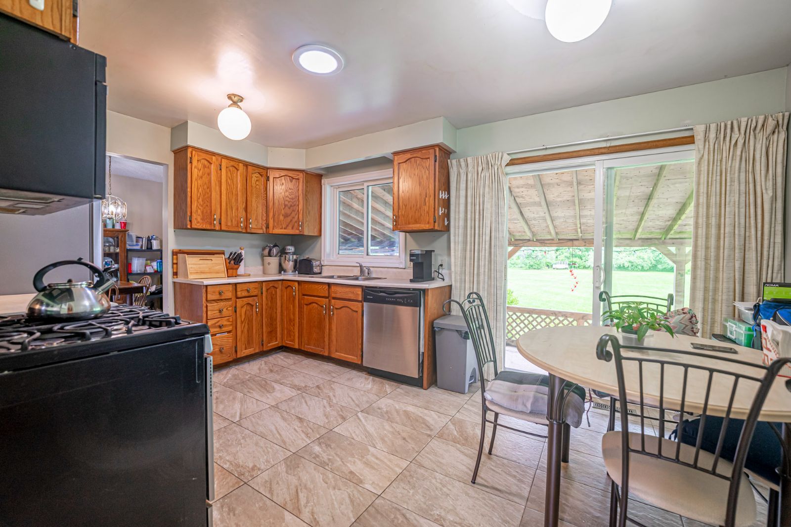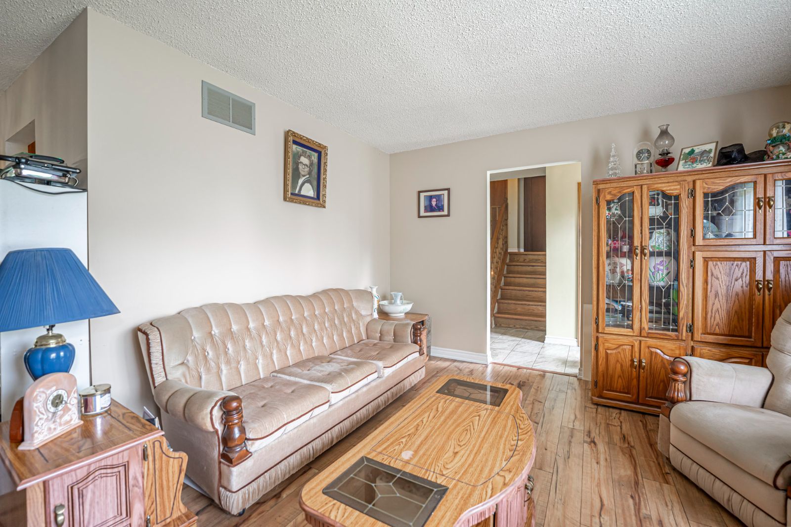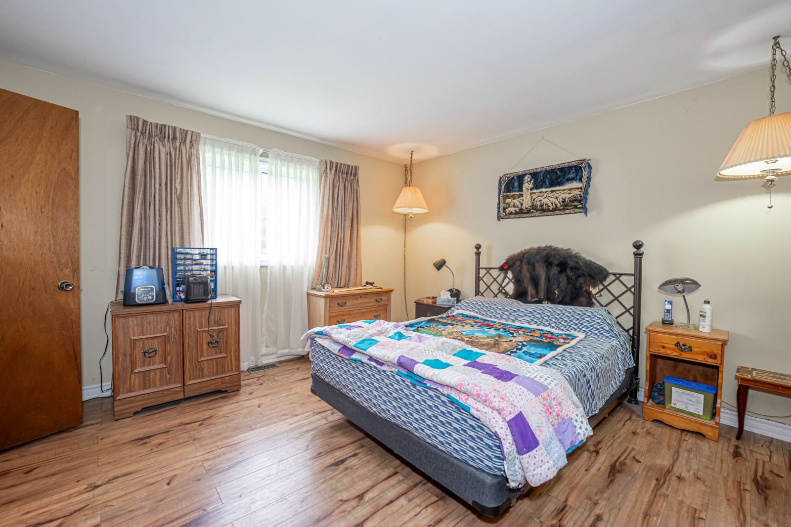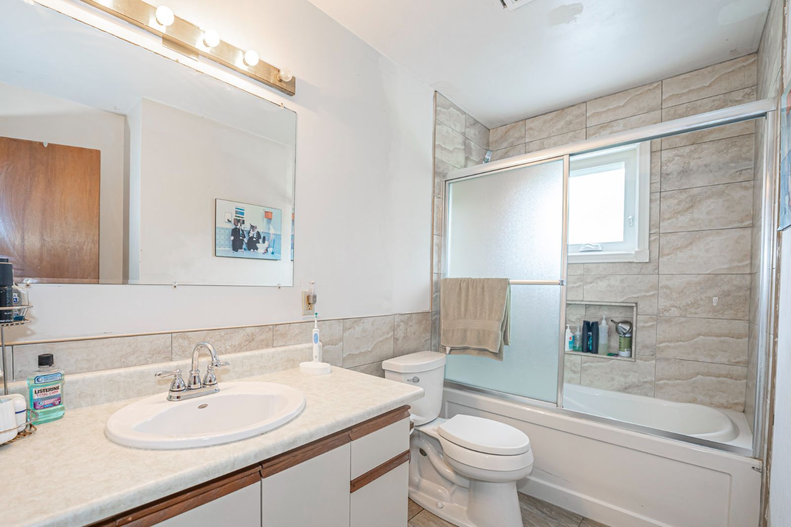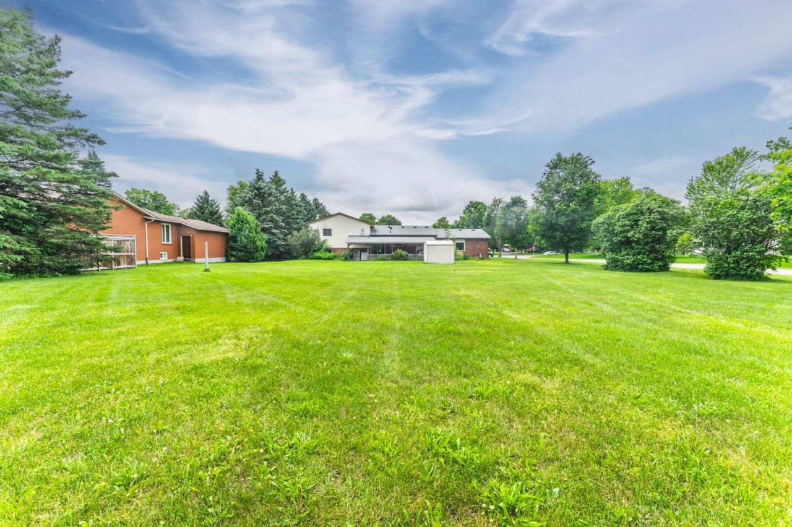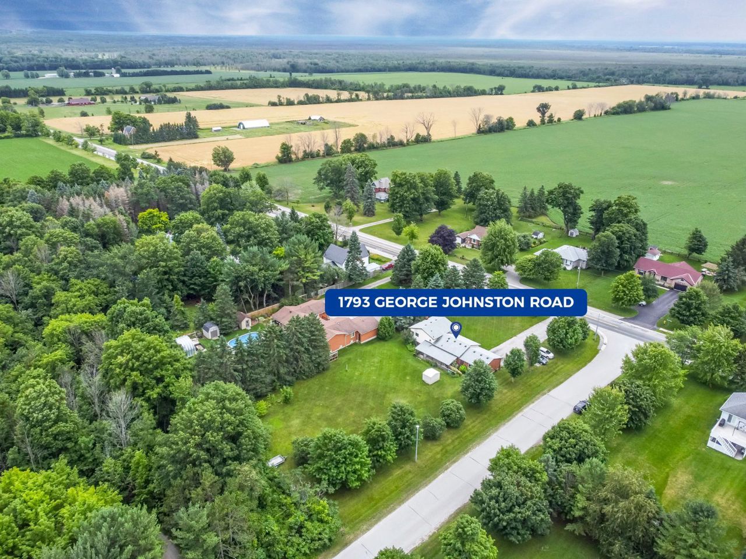- Ontario
- Springwater
1793 George Johnston Rd
CAD$799,900
CAD$799,900 Asking price
1793 George Johnston RoadSpringwater, Ontario, L9X1C4
Delisted · Terminated ·
3+1211(2+9)| 1100-1500 sqft
Listing information last updated on Mon Aug 21 2023 13:16:20 GMT-0400 (Eastern Daylight Time)

Open Map
Log in to view more information
Go To LoginSummary
IDS6673472
StatusTerminated
Ownership TypeFreehold
PossessionFlexible
Brokered ByRE/MAX HALLMARK PEGGY HILL GROUP REALTY
TypeResidential Split,House,Detached
Age 31-50
Lot Size113.13 * 299.88 Feet
Land Size33925.42 ft²
Square Footage1100-1500 sqft
RoomsBed:3+1,Kitchen:1,Bath:2
Parking2 (11) Attached +9
Detail
Building
Bathroom Total2
Bedrooms Total4
Bedrooms Above Ground3
Bedrooms Below Ground1
Basement DevelopmentPartially finished
Basement TypePartial (Partially finished)
Construction Style AttachmentDetached
Construction Style Split LevelSidesplit
Cooling TypeCentral air conditioning
Exterior FinishBrick,Vinyl siding
Fireplace PresentTrue
Heating FuelNatural gas
Heating TypeForced air
Size Interior
TypeHouse
Architectural StyleSidesplit 3
FireplaceYes
Property FeaturesGolf,Hospital,School,School Bus Route
Rooms Above Grade6
Heat SourceGas
Heat TypeForced Air
WaterWell
Laundry LevelLower Level
Land
Size Total Text113.13 x 299.88 FT|1/2 - 1.99 acres
Acreagefalse
AmenitiesHospital,Schools
SewerSeptic System
Size Irregular113.13 x 299.88 FT
Lot Size Range Acres.50-1.99
Parking
Parking FeaturesPrivate Double
Surrounding
Ammenities Near ByHospital,Schools
Community FeaturesSchool Bus
Other
Internet Entire Listing DisplayYes
SewerSeptic
BasementPartial Basement,Partially Finished
PoolNone
FireplaceY
A/CCentral Air
HeatingForced Air
ExposureE
Remarks
DISCOVER THIS WELL-MAINTAINED FAMILY HOME IN A PEACEFUL COUNTRY SETTING MINUTES FROM BARRIE! Welcome to 1793 George Johnston Road. This remarkable home is located in the highly sought-after community of Minesing. The ceramic tile foyer sets the tone for the charming interior. The bright living room flows into the open dining area, complemented by newer laminate flooring & ample natural light. The large eat-in kitchen features stylish ceramic tile floors, s/s appliances, wood cabinets & a w/o to the covered patio. Three bedrooms boast laminate floors, with the primary bedroom offering a 3pc ensuite. The finished lower features a spacious rec room & a versatile guest room with laminate floors. The pool-sized 113' x 300' lot offers vast outdoor space, while the separate basement entrance adds flexibility. Walking distance to the school & a short drive to Barrie, Snow Valley Ski Resort, Horseshoe Valley & Wasaga Beach. Experience the true essence of this remarkable #HomeToStay firsthand.
The listing data is provided under copyright by the Toronto Real Estate Board.
The listing data is deemed reliable but is not guaranteed accurate by the Toronto Real Estate Board nor RealMaster.
Location
Province:
Ontario
City:
Springwater
Community:
Minesing 04.09.0060
Crossroad:
Cty Rd 90 W/George Johnston Rd
Room
Room
Level
Length
Width
Area
Kitchen
Main
15.58
10.24
159.52
Eat-In Kitchen W/O To Yard
Dining
Main
11.91
9.32
110.97
Living
Main
18.93
12.24
231.66
Large Window
Prim Bdrm
2nd
13.32
12.76
170.00
3 Pc Ensuite
Br
2nd
10.07
10.93
110.04
Br
2nd
10.07
9.68
97.48
Family
Lower
22.18
12.83
284.51
Gas Fireplace Large Window
Br
Lower
12.24
12.76
156.18
Large Window

