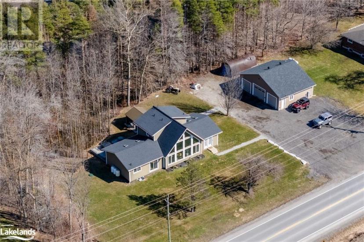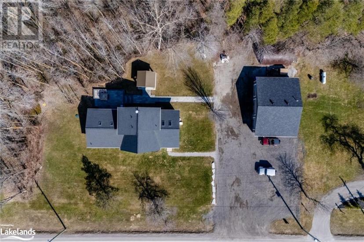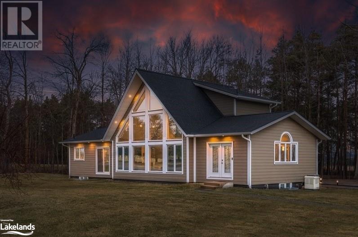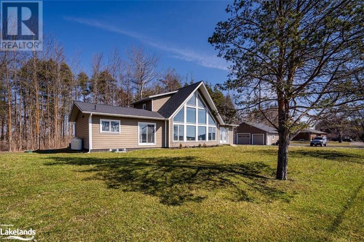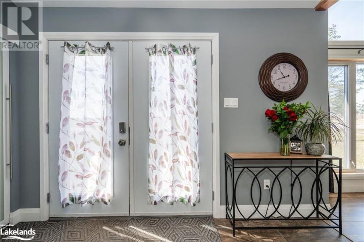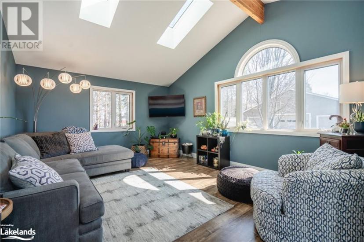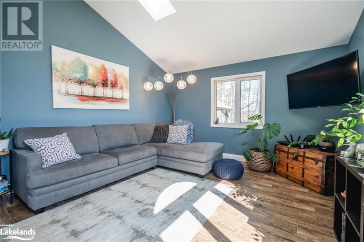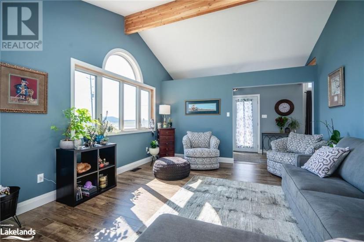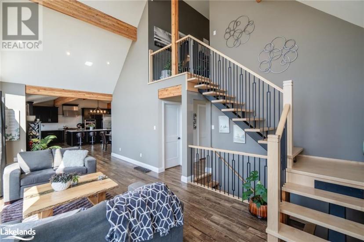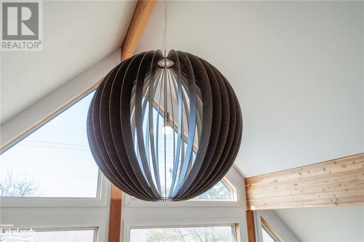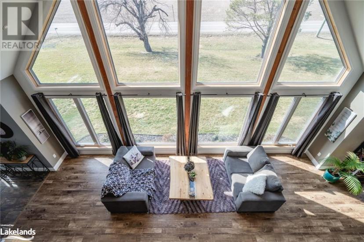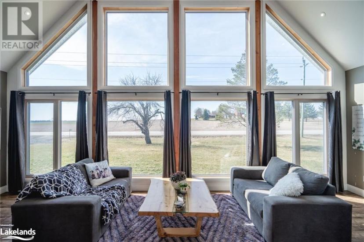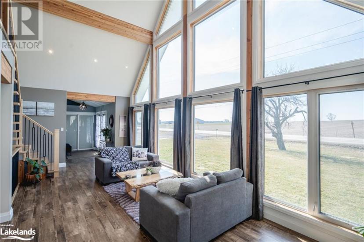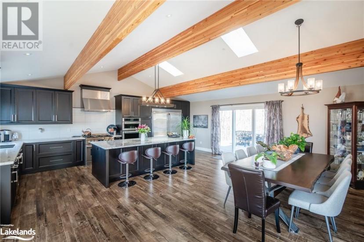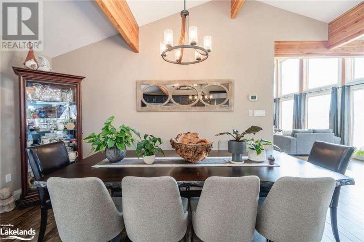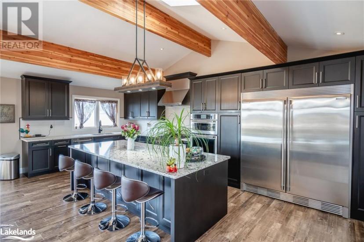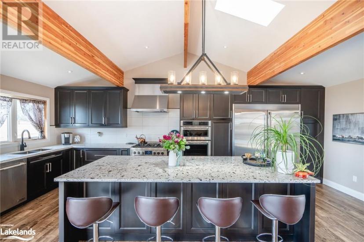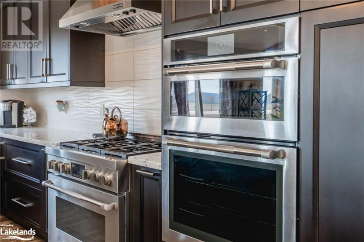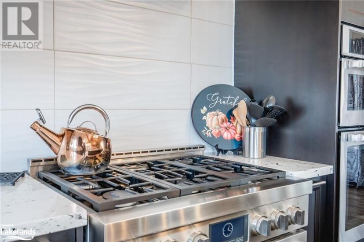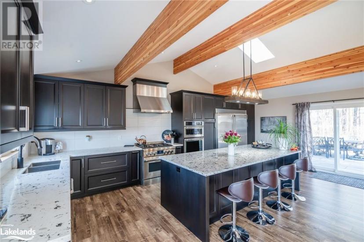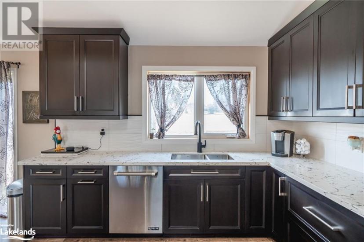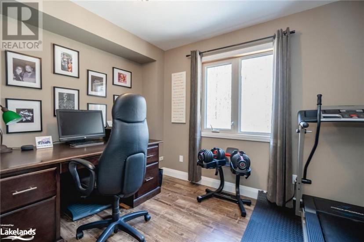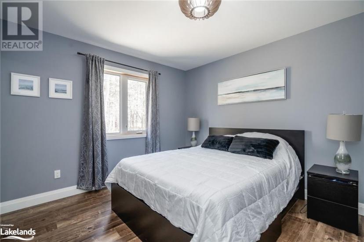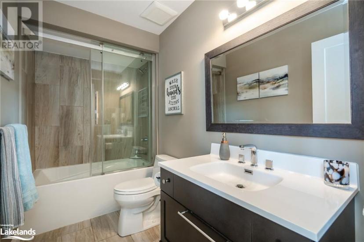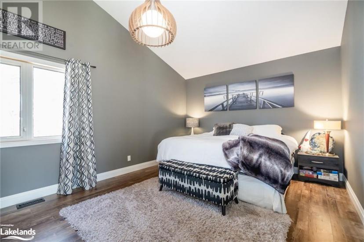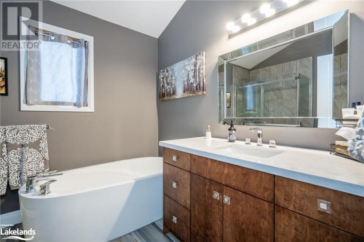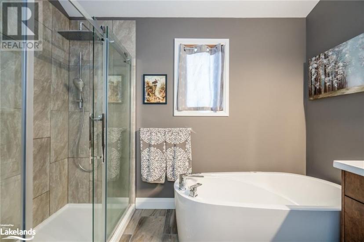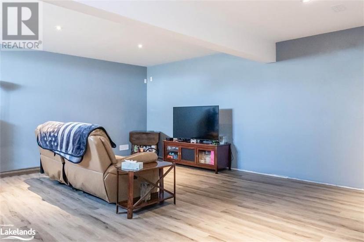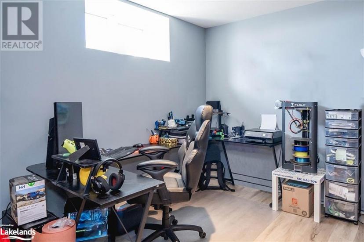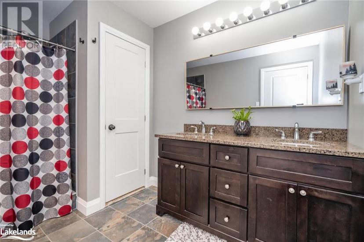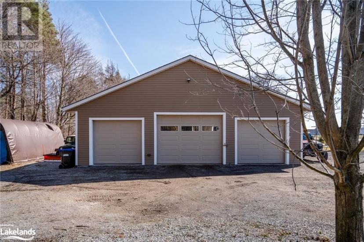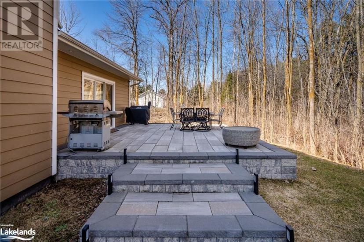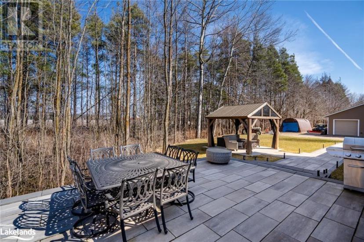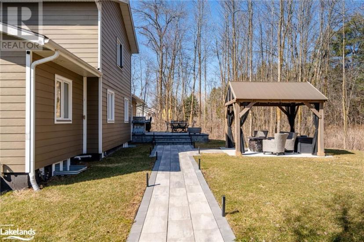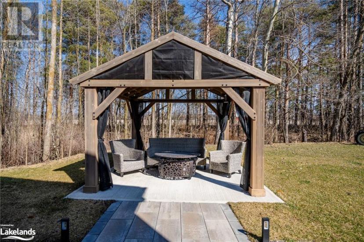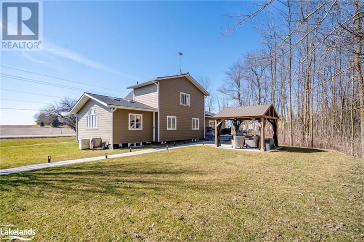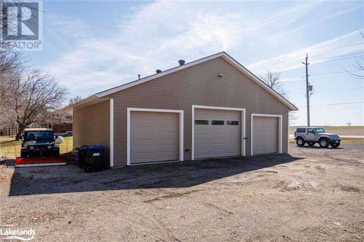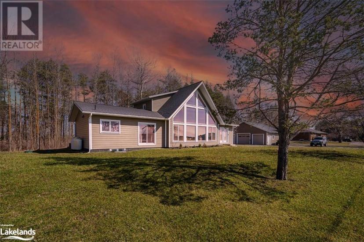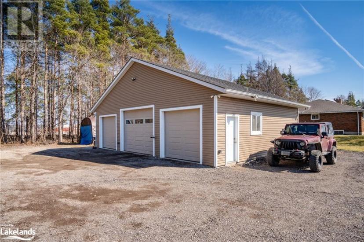- Ontario
- Springwater
1783 County Rd 6 S
CAD$1,250,000 Sale
1783 County Rd 6 SSpringwater, Ontario, L0L1P0
3+1313| 3114 sqft

Open Map
Log in to view more information
Go To LoginSummary
ID40555582
StatusCurrent Listing
Ownership TypeFreehold
TypeResidential House,Detached,Bungalow
RoomsBed:3+1,Bath:3
Square Footage3114 sqft
Lot Size0.657 * 1 ac 0.657
Land Size0.657 ac|1/2 - 1.99 acres
AgeConstructed Date: 2019
Listing Courtesy ofKeller Williams Experience Realty, Brokerage (255 King St)
Detail
Building
Bathroom Total3
Bedrooms Total4
Bedrooms Above Ground3
Bedrooms Below Ground1
AppliancesDishwasher,Dryer,Refrigerator,Stove,Water softener,Water purifier,Washer,Microwave Built-in
Basement DevelopmentPartially finished
Construction Style AttachmentDetached
Cooling TypeCentral air conditioning
Exterior FinishOther
Fireplace PresentFalse
Foundation TypePoured Concrete
Heating FuelPropane
Heating TypeForced air
Size Interior3114.0000
Stories Total1
Utility WaterDrilled Well
Basement
Basement TypeFull (Partially finished)
Land
Size Total0.657 ac|1/2 - 1.99 acres
Size Total Text0.657 ac|1/2 - 1.99 acres
Acreagefalse
AmenitiesPlayground,Schools,Shopping
Landscape FeaturesLawn sprinkler
SewerSeptic System
Size Irregular0.657
Utilities
ElectricityAvailable
TelephoneAvailable
Surrounding
Community FeaturesSchool Bus
Ammenities Near ByPlayground,Schools,Shopping
Other
StructureWorkshop
FeaturesSkylight,Country residential,Sump Pump
BasementPartially finished,Full (Partially finished)
FireplaceFalse
HeatingForced air
Remarks
Presenting an extraordinary custom-built residence, completed four years ago and boasting an undeniable 'wow' factor that promises to impress, also offering an impressive 1200 sq ft garage/shop. Representing the epitome of luxury living, this energy-efficient marvel showcases meticulous craftsmanship and attention to detail at every turn. As you step inside, a welcoming foyer adorned with exposed beams sets the tone for the inviting ambiance throughout. The functional layout seamlessly transitions from a bright family room to a cozy sitting area, offering picturesque views through expansive windows. The gourmet kitchen, a true highlight, features quartz countertops, top-of-the-line appliances, and ample cabinetry, catering to culinary enthusiasts. Entertaining is effortless with patio doors leading to a beautifully landscaped yard, perfect for outdoor gatherings. Upstairs, the private primary suite awaits, complete with a luxurious ensuite and walk-in closet. Additional bedrooms on the main level offer flexibility, while the partially finished lower level boasts additional living space, one large bedroom with ensuite, providing ample space for guests or family members. With its blend of elegance, functionality, and energy efficiency, this home is a true gem in every sense. (id:22211)
The listing data above is provided under copyright by the Canada Real Estate Association.
The listing data is deemed reliable but is not guaranteed accurate by Canada Real Estate Association nor RealMaster.
MLS®, REALTOR® & associated logos are trademarks of The Canadian Real Estate Association.
Location
Province:
Ontario
City:
Springwater
Community:
Elmvale
Room
Room
Level
Length
Width
Area
Full bathroom
Second
NaN
Measurements not available
Primary Bedroom
Second
5.03
5.84
29.38
16'6'' x 19'2''
Other
Lower
6.71
6.12
41.07
22'0'' x 20'1''
4pc Bathroom
Lower
NaN
Measurements not available
Bedroom
Lower
5.26
4.67
24.56
17'3'' x 15'4''
4pc Bathroom
Main
NaN
Measurements not available
Bedroom
Main
3.38
3.73
12.61
11'1'' x 12'3''
Bedroom
Main
3.45
3.23
11.14
11'4'' x 10'7''
Family
Main
7.80
4.55
35.49
25'7'' x 14'11''
Kitchen
Main
3.53
7.09
25.03
11'7'' x 23'3''
Dining
Main
3.68
7.09
26.09
12'1'' x 23'3''
Living
Main
4.06
5.26
21.36
13'4'' x 17'3''

