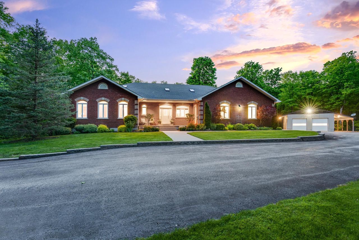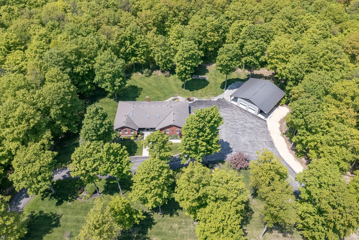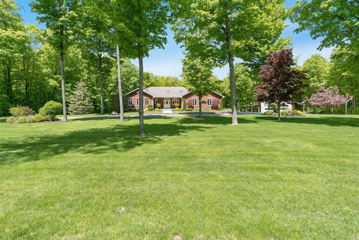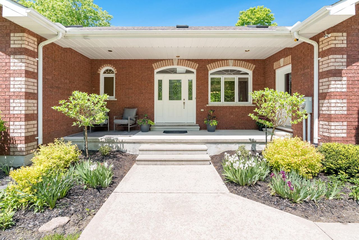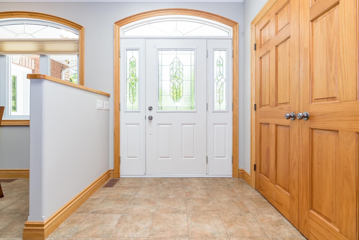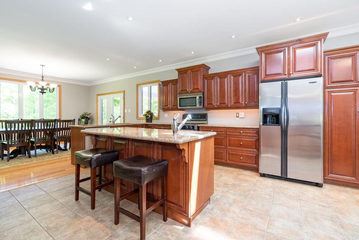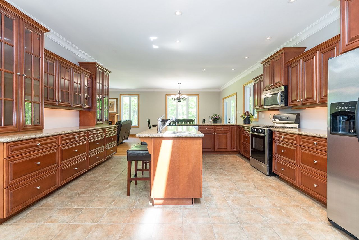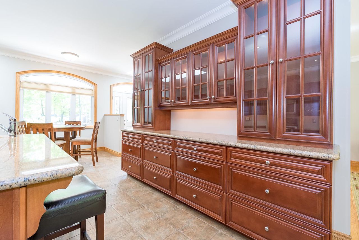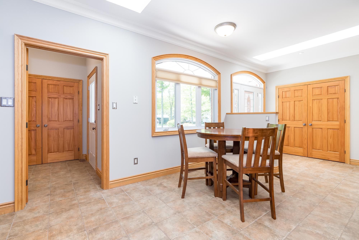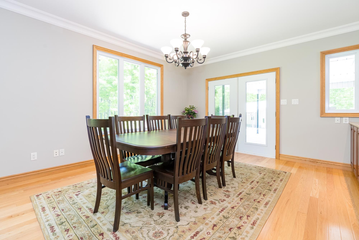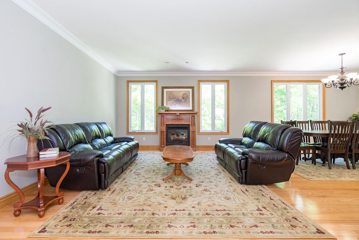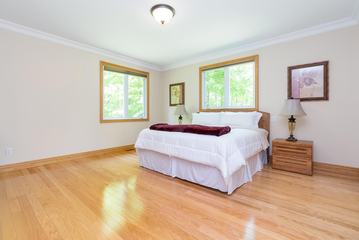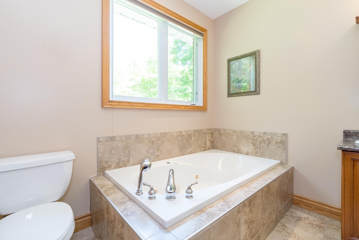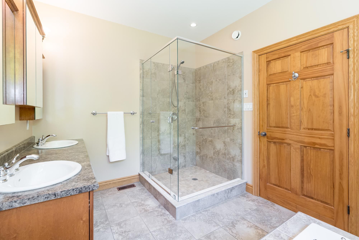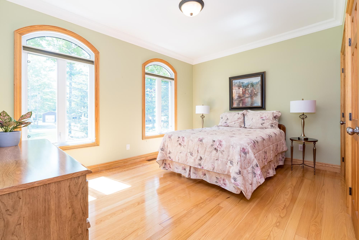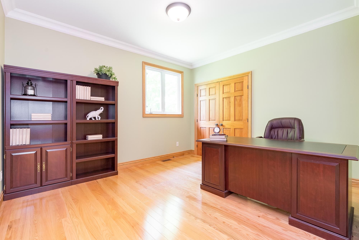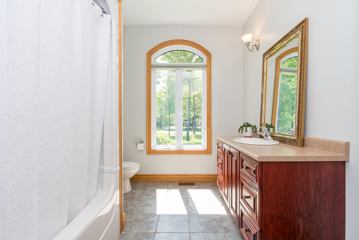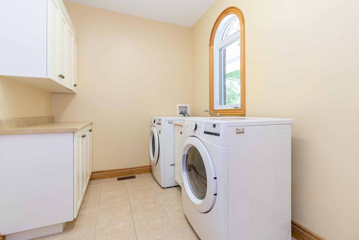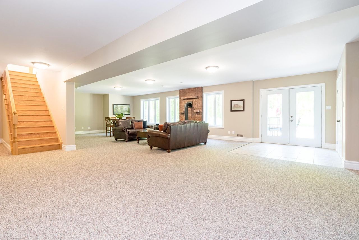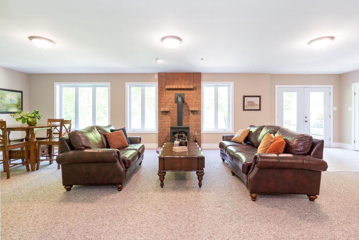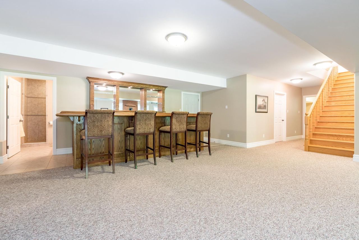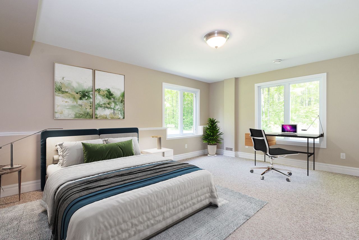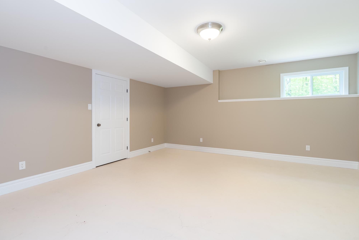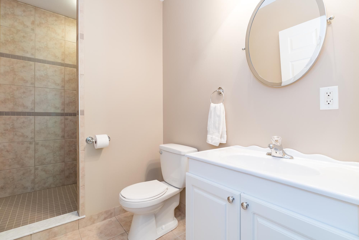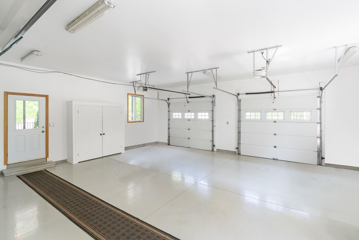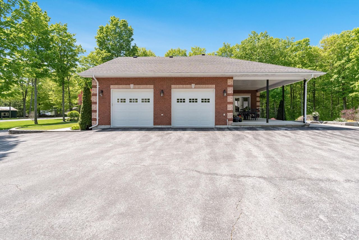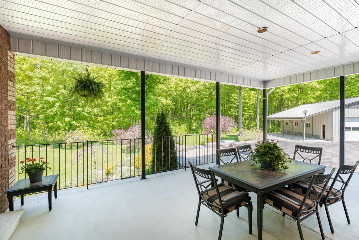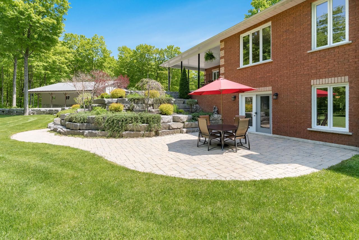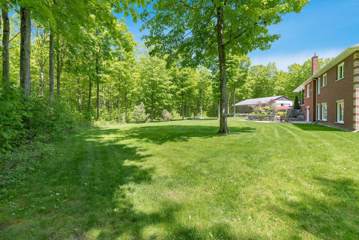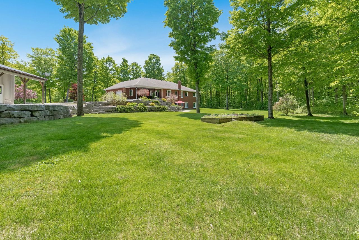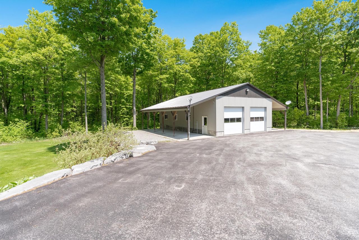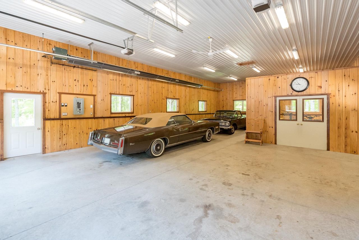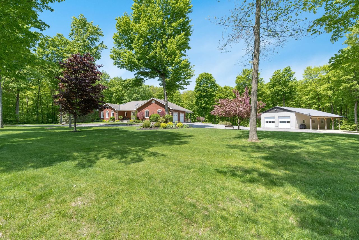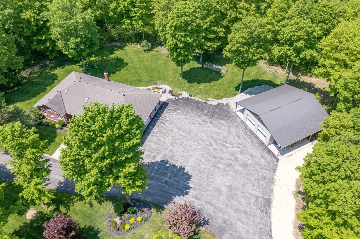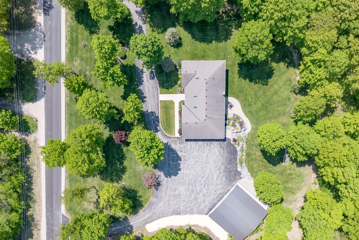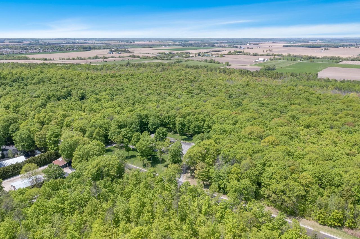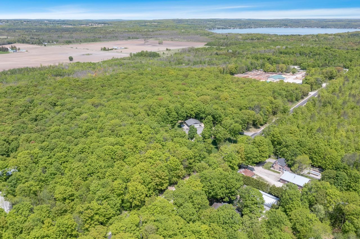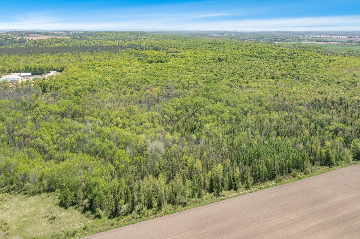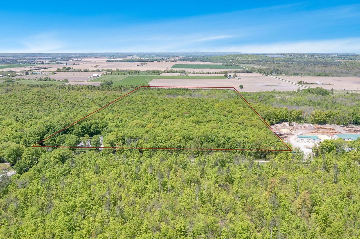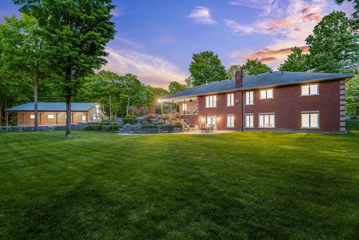- Ontario
- Springwater
1524 Flos 8 Rd E
CAD$2,799,000
CAD$2,799,000 Asking price
1524 Flos 8 RoadSpringwater, Ontario, L0L1P0
Delisted · Terminated ·
3+1333(5+28)| 2000-2500 sqft
Listing information last updated on Tue Jul 18 2023 16:01:37 GMT-0400 (Eastern Daylight Time)

Open Map
Log in to view more information
Go To LoginSummary
IDS6072560
StatusTerminated
Ownership TypeFreehold
PossessionImmediate
Brokered ByFARIS TEAM REAL ESTATE
TypeResidential Bungalow,House,Detached
Age 16-30
Lot Size1021.65 * 2213.78 Feet
Land Size2261708.34 ft²
Square Footage2000-2500 sqft
RoomsBed:3+1,Kitchen:1,Bath:3
Parking5 (33) Attached +28
Virtual Tour
Detail
Building
Bathroom Total3
Bedrooms Total4
Bedrooms Above Ground3
Bedrooms Below Ground1
Architectural StyleBungalow
Basement FeaturesWalk out
Basement TypeFull
Construction Style AttachmentDetached
Cooling TypeCentral air conditioning
Exterior FinishBrick
Fireplace PresentTrue
Heating FuelNatural gas
Heating TypeForced air
Size Interior
Stories Total1
TypeHouse
Architectural StyleBungalow
FireplaceYes
Property FeaturesBeach,Golf,Greenbelt/Conservation,School Bus Route
Rooms Above Grade9
Heat SourceGas
Heat TypeForced Air
WaterWell
Laundry LevelMain Level
Other StructuresWorkshop
Land
Size Total Text1021.65 x 2213.78 FT|50 - 100 acres
Acreagetrue
AmenitiesBeach
SewerSeptic System
Size Irregular1021.65 x 2213.78 FT
Lot Size Range Acres50-99.99
Attached Garage
None
Surrounding
Ammenities Near ByBeach
Community FeaturesSchool Bus
Location DescriptionBaseline Rd/Flos Rd 8 E
Zoning DescriptionA-1
Other
FeaturesConservation/green belt
Internet Entire Listing DisplayYes
SewerSeptic
Central VacuumYes
BasementFull,Walk-Out
PoolNone
FireplaceY
A/CCentral Air
HeatingForced Air
ExposureN
Remarks
Top 5 Reasons You Will Love This Home: 1) Welcome home to over 50 acres of land, a stunning custom bungalow set back from the road, and surrounded by gorgeous landscaping and gardens 2) No detail spared with these stunning finishes and a custom design including a walkout lower level, yours to enjoy 3) Attached garage alongside an additional detached garage or workshop, providing ample storage for toys including snowmobiles, ATVs, bikes, and other equipment 4) An outdoor enthusiast's dream with the surrounding mature trees, forestry, and Simcoe Forests across the road, offering trails to explore 5) An incredible chance to own your piece of paradise while being within close proximity to in-town amenities, shopping opportunities, and only a short drive to Barrie. 4,265 fin.sq.ft. Age 18. Visit our website for more detailed information.Add Inclusions: Natural Gas Generac Generator System.
The listing data is provided under copyright by the Toronto Real Estate Board.
The listing data is deemed reliable but is not guaranteed accurate by the Toronto Real Estate Board nor RealMaster.
Location
Province:
Ontario
City:
Springwater
Community:
Elmvale 04.09.0010
Crossroad:
Baseline Rd/Flos Rd 8 E
Room
Room
Level
Length
Width
Area
Kitchen
Main
22.93
15.68
359.65
Eat-In Kitchen Ceramic Floor Stainless Steel Appl
Breakfast
Main
9.55
8.27
78.93
Ceramic Floor Window O/Looks Frontyard
Dining
Main
15.68
11.12
174.42
Hardwood Floor Open Concept O/Looks Backyard
Living
Main
18.18
12.73
231.37
Hardwood Floor Open Concept Fireplace
Mudroom
Main
7.35
6.04
44.36
Prim Bdrm
Main
18.11
15.98
289.36
Hardwood Floor W/I Closet 5 Pc Ensuite
Br
Main
15.12
10.86
164.25
Hardwood Floor Window Double Closet
Br
Main
12.86
11.48
147.68
Hardwood Floor Window Double Closet
Laundry
Main
9.68
7.38
71.45
Ceramic Floor
Family
Bsmt
40.35
33.69
1359.71
Large Window
Office
Bsmt
16.60
16.34
271.24
Window
Br
Bsmt
17.88
12.43
222.33
Double Closet Window O/Looks Backyard

