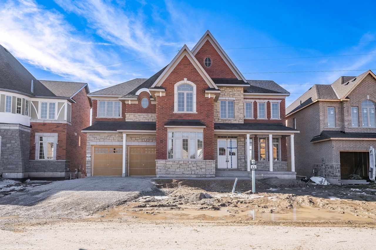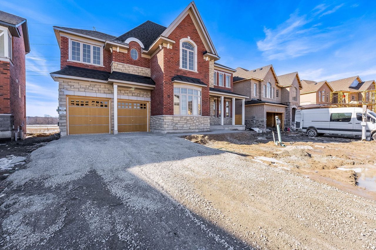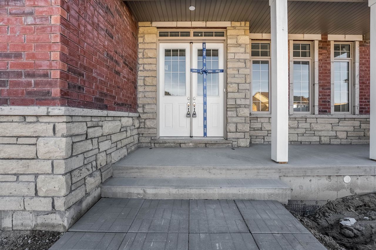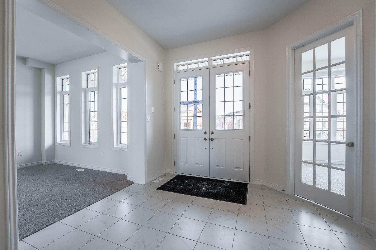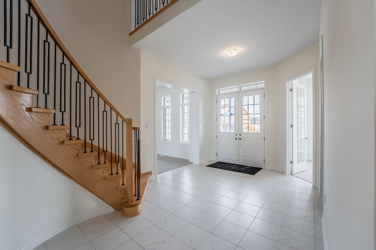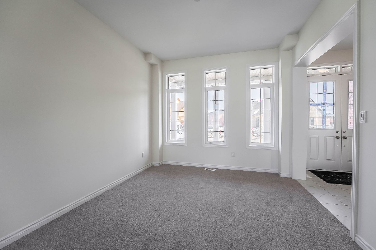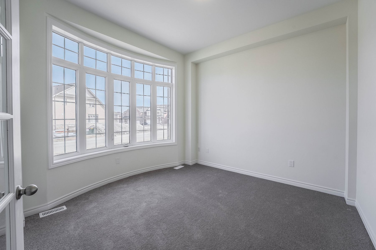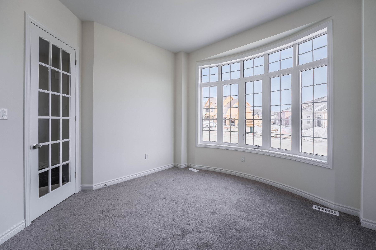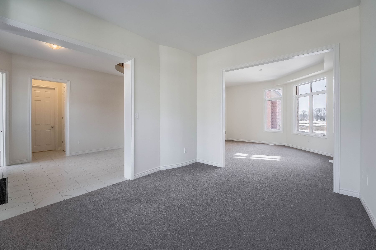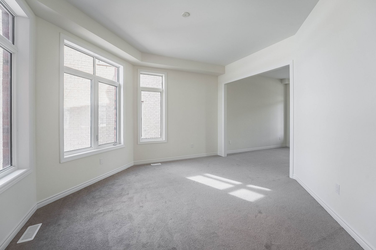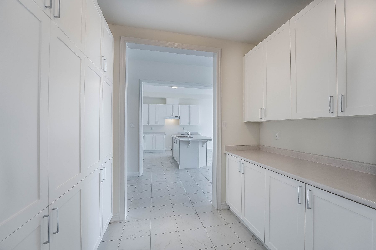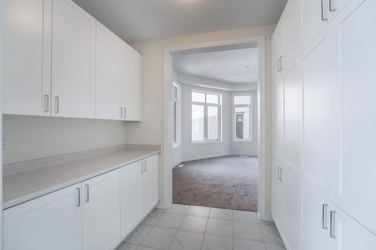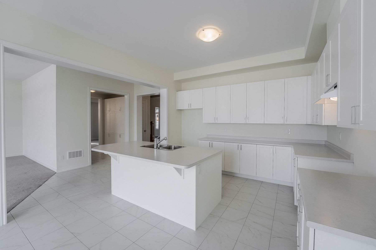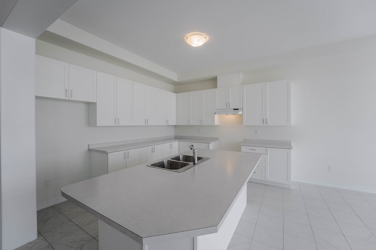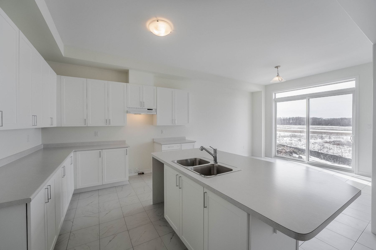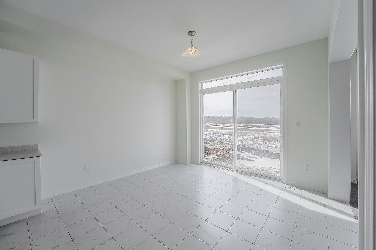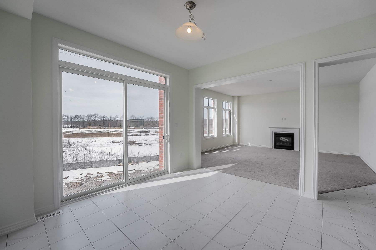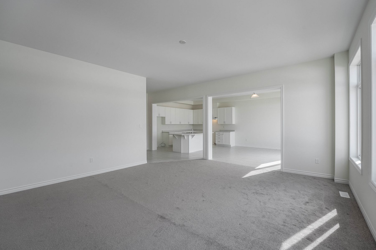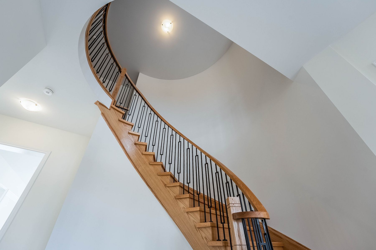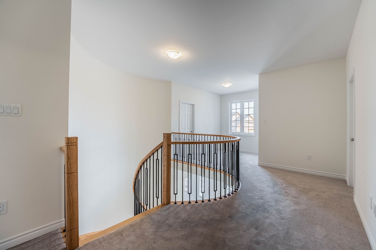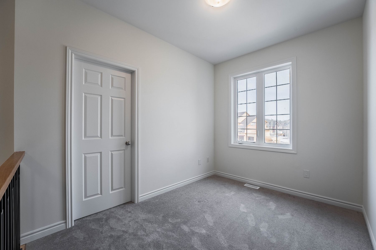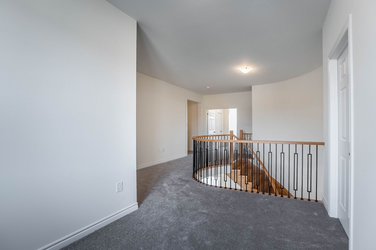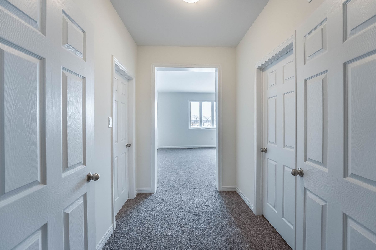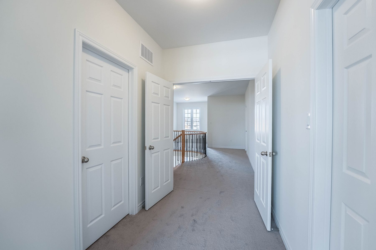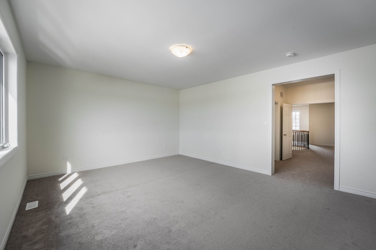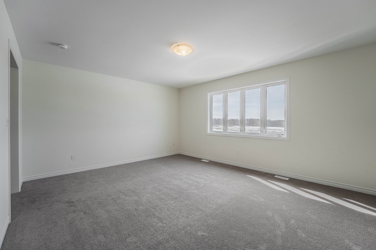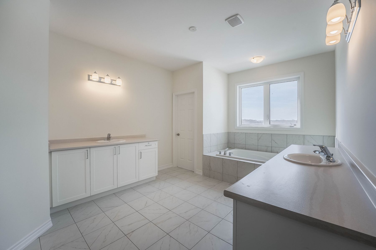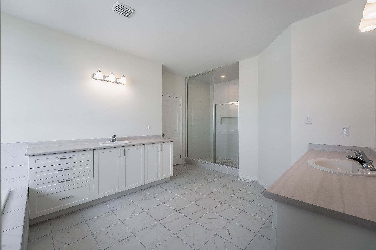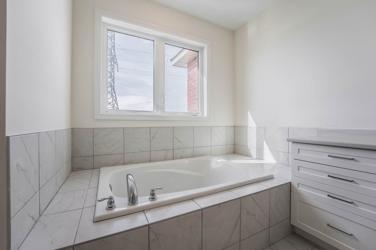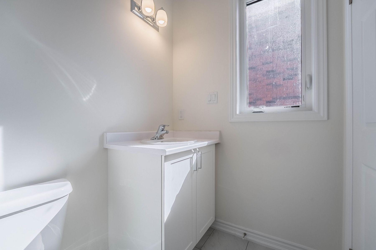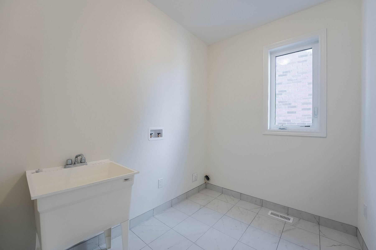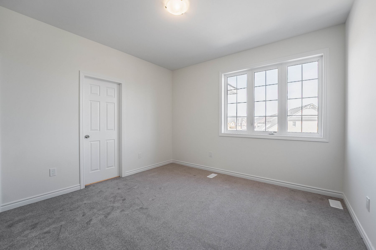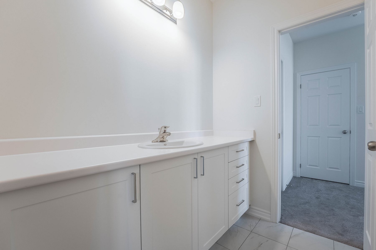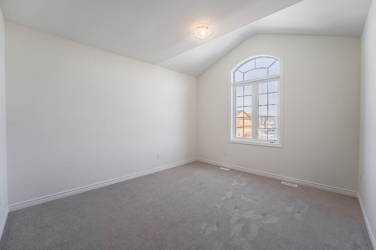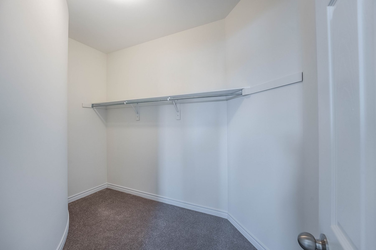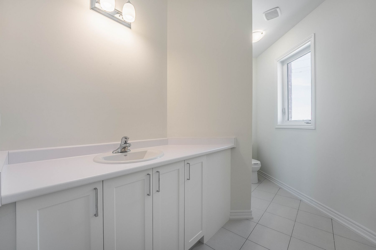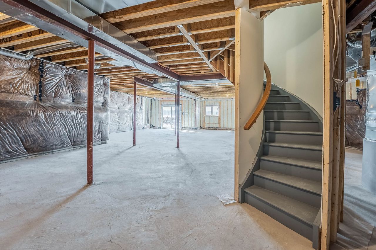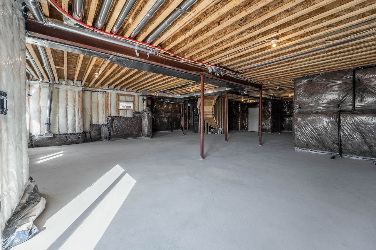- Ontario
- Springwater
15 Sanford Cir
CAD$x,xxx
CAD$4,000 Asking price
15 SANFORD CircleSpringwater, Ontario, L9X2A8
Leased
557(3+4)
Listing information last updated on Wed Jul 05 2023 11:44:06 GMT-0400 (Eastern Daylight Time)

Open Map
Log in to view more information
Go To LoginSummary
IDS6190880
StatusLeased
Ownership TypeFreehold
Brokered ByRE/MAX REALTY SERVICES INC.
TypeResidential House,Detached
Age
RoomsBed:5,Kitchen:1,Bath:5
Parking3 (7) Detached +4
Detail
Building
Bathroom Total5
Bedrooms Total5
Bedrooms Above Ground5
Basement DevelopmentUnfinished
Basement FeaturesWalk out
Basement TypeN/A (Unfinished)
Construction Style AttachmentDetached
Cooling TypeCentral air conditioning
Exterior FinishBrick,Stone
Fireplace PresentTrue
Heating FuelNatural gas
Heating TypeForced air
Size Interior
Stories Total2
TypeHouse
Architectural Style2-Storey
FireplaceYes
Private EntranceYes
Rooms Above Grade12
Heat SourceGas
Heat TypeForced Air
WaterMunicipal
Land
Acreagefalse
Parking
Parking FeaturesPrivate
Other
Den FamilyroomYes
Deposit Requiredtrue
Employment LetterYes
Internet Entire Listing DisplayYes
Laundry FeaturesEnsuite
Payment FrequencyMonthly
Payment MethodCheque
References RequiredYes
SewerSewer
Leased Terms12 Months
Credit CheckYes
BasementUnfinished,Walk-Out
PoolNone
FireplaceY
A/CCentral Air
HeatingForced Air
FurnishedUnfurnished
ExposureE
Remarks
BRAND NEW NEVER LIVED IN DETACHED HOME IN SPRINGWATER IN THE COMMUNITY OF STONE MANOR WOODS. PREMIUM WALK-OUT RAVINE LOT OFFERS 5 SPACIOUS BEDROOMS+ LOFT AND 5 BATHROOMS. THE BALSAM, ELEV A (4194 SQ.FT) MODEL TO BE BUILT BY TRIBUTE COMMUNITIES. DBL DOOR ENTRY, MAIN FLR WITH 10'FT CEILING ND 9'FT CEILING ON SECOND, DBL CAR GARAGE WITH TANDEM, UPGRADED OAK STAIRS, UPGRADES OF OVER $70K. SURROUNED BY PARKS, AND WALKING TRAILS AND ONLY A FEW MINUTES FROM BARRIE.FRIDGE, STOVE, DISHWASHER & WASHER/DRYER. TENANT PAYS ALL UTILITIES, HWT, INTERNET AND TENANTS INSURANCE $ 300. KEY DEPOSIT. SHOWINGS ANYTIME.
The listing data is provided under copyright by the Toronto Real Estate Board.
The listing data is deemed reliable but is not guaranteed accurate by the Toronto Real Estate Board nor RealMaster.
Location
Province:
Ontario
City:
Springwater
Community:
Minesing 04.09.0060
Crossroad:
Carney Gate & Sanford Circle
Room
Room
Level
Length
Width
Area
Library
Main
39.37
36.09
1420.84
Broadloom Ensuite Bath Large Window
Library
Main
38.06
42.65
1623.20
Broadloom Open Concept Window
Dining
Main
49.21
49.21
2421.88
Broadloom Open Concept
Family
Main
59.06
59.06
3487.51
Broadloom Fireplace Large Window
Kitchen
Main
45.28
39.04
1767.65
Ceramic Floor
Breakfast
Main
45.60
39.37
1795.42
Ceramic Floor Sliding Doors W/O To Deck
Prim Bdrm
2nd
59.06
49.21
2906.26
Broadloom 5 Pc Bath Large Window
2nd Br
2nd
39.37
39.37
1550.00
Broadloom 3 Pc Bath Window
3rd Br
2nd
39.37
39.37
1550.00
Broadloom 3 Pc Bath Window
4th Br
2nd
39.37
44.95
1769.59
Broadloom
5th Br
2nd
39.37
49.21
1937.50
Broadloom 3 Pc Bath Window
Loft
2nd
27.56
33.46
922.25
Broadloom Window

