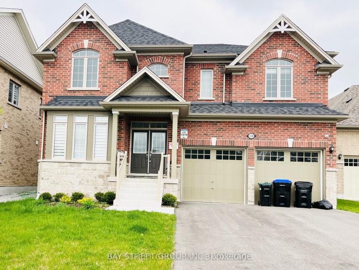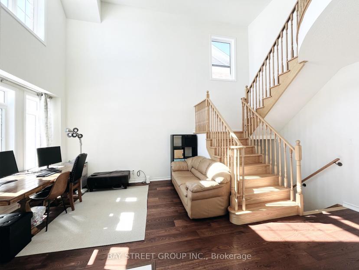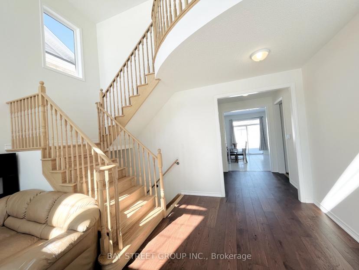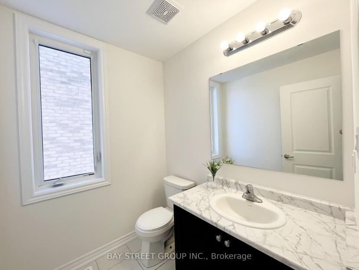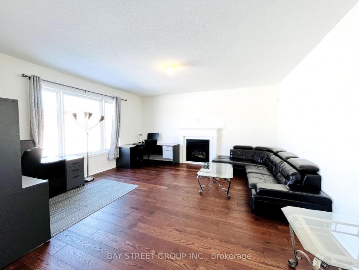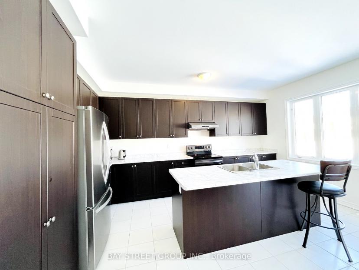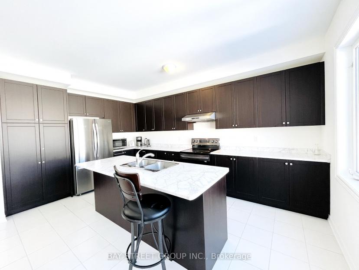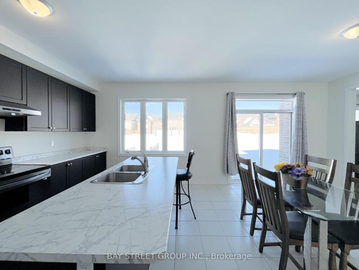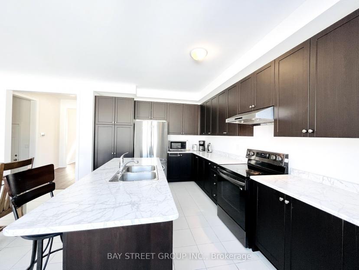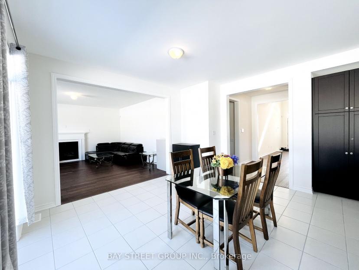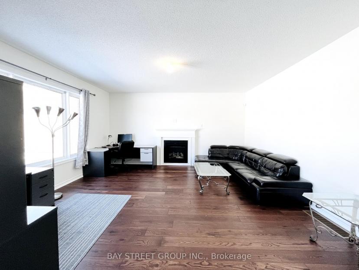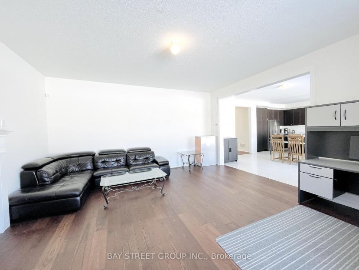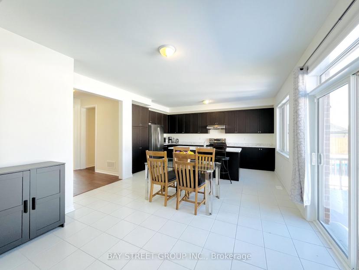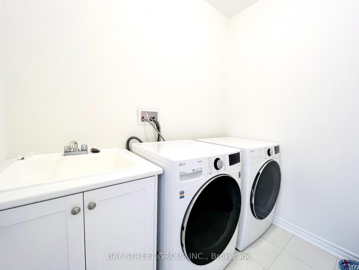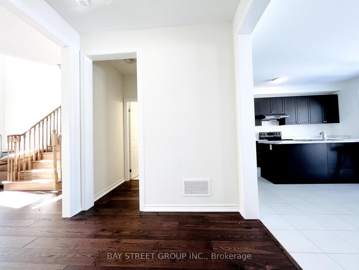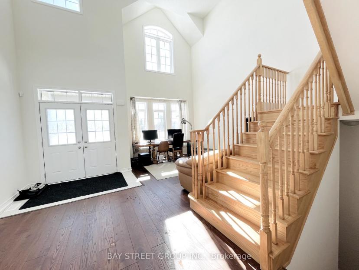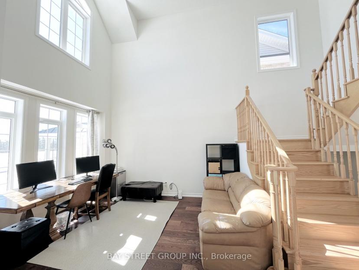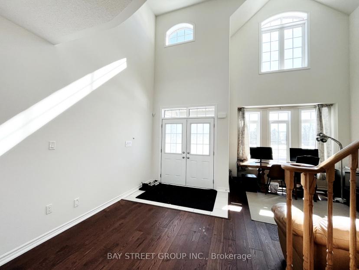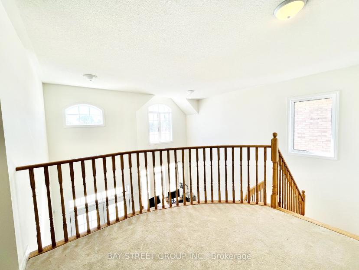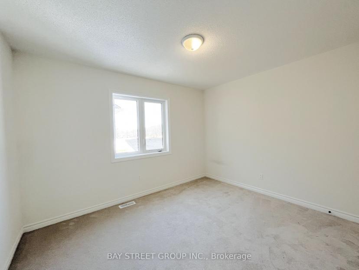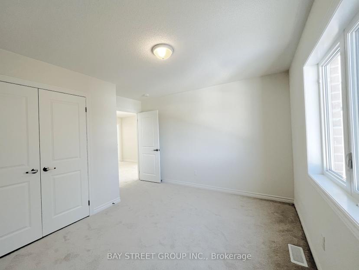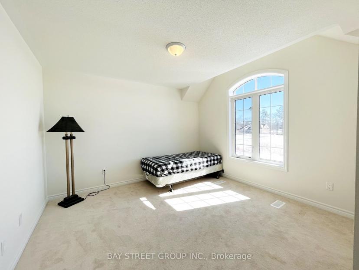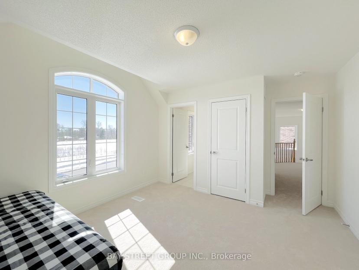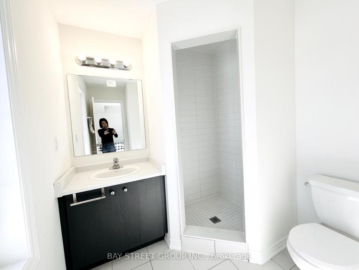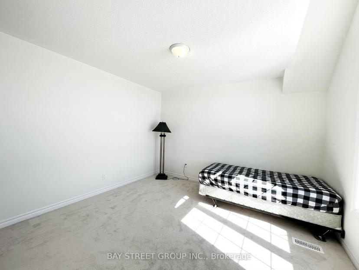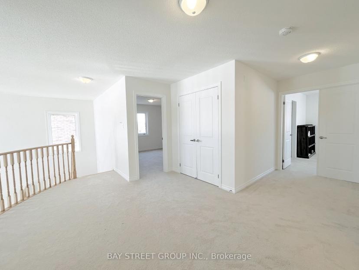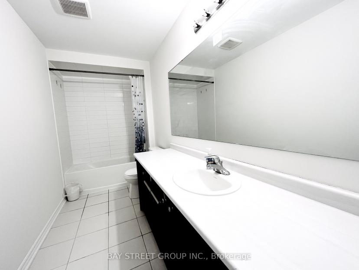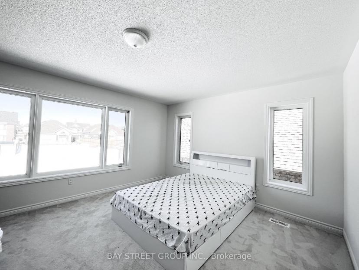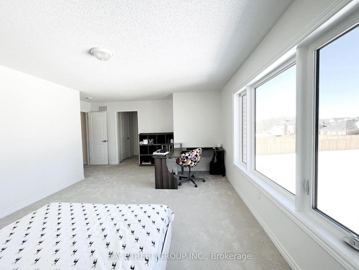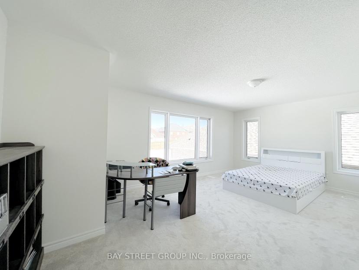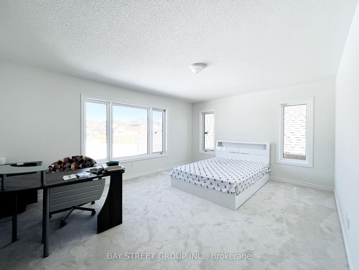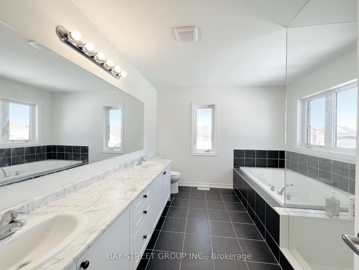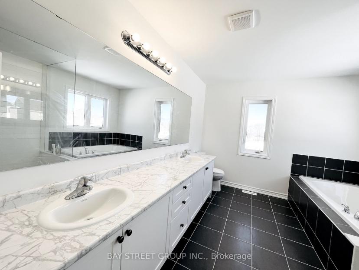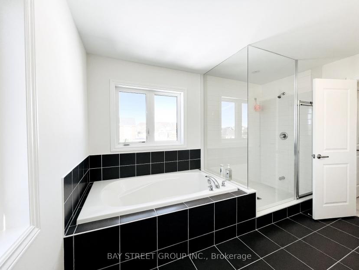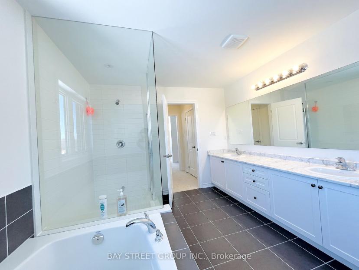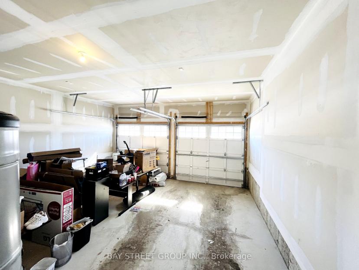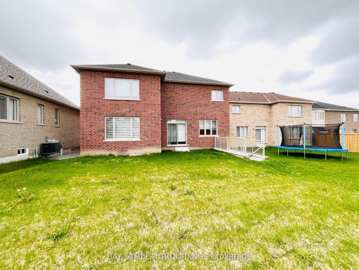- Ontario
- Springwater
128 Victoria Wood Ave
CAD$3,450 Lease
128 Victoria Wood AveSpringwater, Ontario, L9X1Z8
444(2+2)| 2500-3000 sqft

Open Map
Log in to view more information
Go To LoginSummary
IDS8319562
StatusCurrent Listing
Ownership TypeFreehold
TypeResidential House,Detached
RoomsBed:4,Kitchen:1,Bath:4
Square Footage2500-3000 sqft
Lot Size51.03 * 195.72 Feet
Land Size9987.59 ft²
Parking2 (4) Attached +2
AgeConstructed Date: 2024
Listing Courtesy ofBAY STREET GROUP INC.
Detail
Building
Bathroom Total4
Bedrooms Total4
Bedrooms Above Ground4
Basement DevelopmentUnfinished
Construction Style AttachmentDetached
Cooling TypeAir exchanger
Exterior FinishBrick
Fireplace PresentTrue
Foundation TypeConcrete
Heating FuelNatural gas
Heating TypeForced air
Size Interior
Stories Total2
Total Finished Area
Utility WaterMunicipal water
Basement
Basement TypeN/A (Unfinished)
Land
Size Total Text51.03 x 195.72 FT
Acreagefalse
AmenitiesPark,Place of Worship,Schools
SewerSanitary sewer
Size Irregular51.03 x 195.72 FT
Surface WaterLake/Pond
Surrounding
Ammenities Near ByPark,Place of Worship,Schools
View TypeView
BasementUnfinished
PoolNone
FireplaceY
A/COther
HeatingForced Air
ExposureE
Remarks
Absolutely Stunning Premium Lot, Facing Park And With Over 195 Depth . Home Features 4 Beautiful Bedrooms With Large Windows, 2 Masters, 4 Bathrooms With Quartz Counter Tops. Bright Sun Filled Main Featuring Open Concept Layout With Engineered Hardwood Floors Throughout, Iron Railings, Stone Fireplace In Great Room. Almost 2900 Sq Ft. Of Living Space. Large Cabinets In Kitchen Including Pantry. Immaculate 2 Year New Home With Stunning Cathedral Ceiling. Upgrades With High-End Finishes. Open Concept Upgraded Kitchen With Quartz Counters And Built-In Appliances. Home Office/Den And Large Laundry/Mud Room On The Main Floor
The listing data is provided under copyright by the Toronto Real Estate Board.
The listing data is deemed reliable but is not guaranteed accurate by the Toronto Real Estate Board nor RealMaster.
Location
Province:
Ontario
City:
Springwater
Community:
Centre Vespra 04.09.0080
Crossroad:
Barrie Hill Rd/Victoria Wood
Room
Room
Level
Length
Width
Area
Family
Main
3.05
4.15
12.66
Hardwood Floor Open Concept Large Window
Great Rm
Main
5.18
5.55
28.75
Fireplace Hardwood Floor Picture Window
Kitchen
Main
3.54
5.06
17.91
Centre Island Stainless Steel Appl Open Concept
Breakfast
Main
3.11
3.72
11.57
Overlook Patio Open Concept
Prim Bdrm
2nd
6.04
3.96
23.92
W/I Closet 5 Pc Ensuite Large Window
2nd Br
2nd
6.04
3.96
23.92
Large Closet Large Window W/I Closet
3rd Br
2nd
3.54
3.35
11.86
3 Pc Ensuite Vaulted Ceiling W/I Closet
4th Br
2nd
3.54
3.66
12.96
W/I Closet Large Window
Laundry
Main
3.23
3.66
11.82

