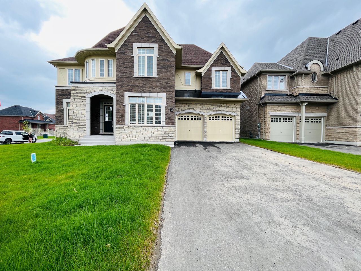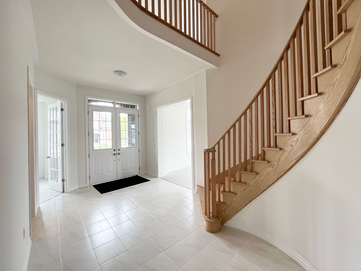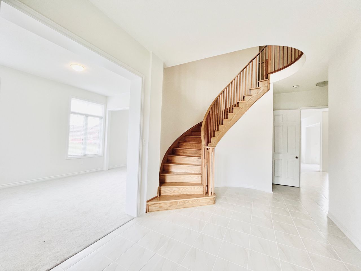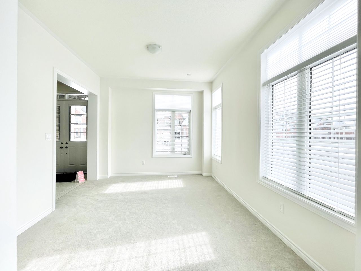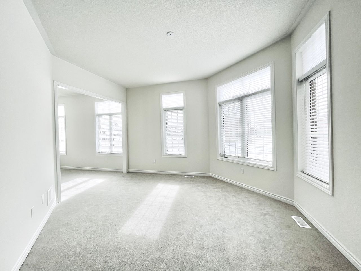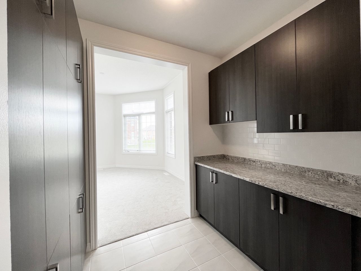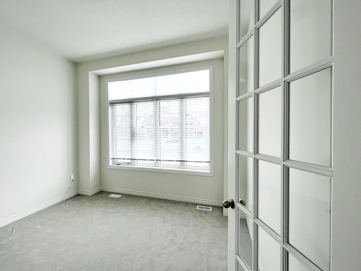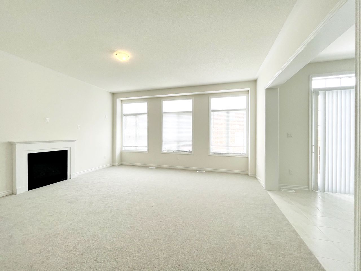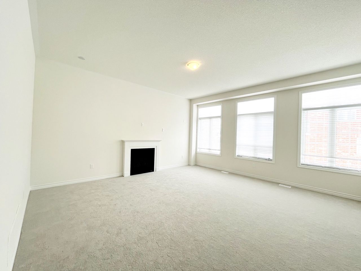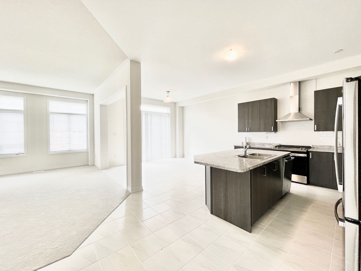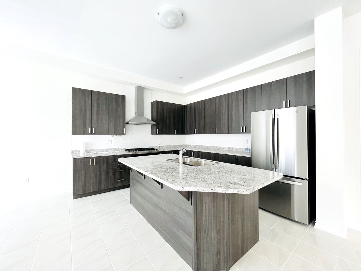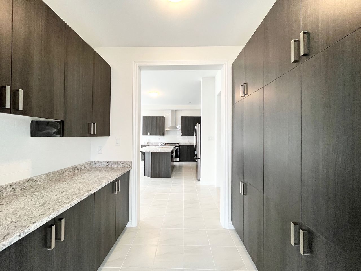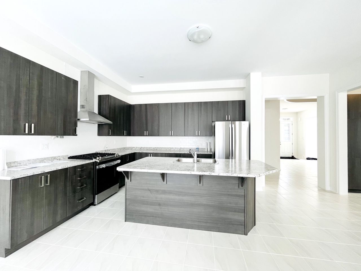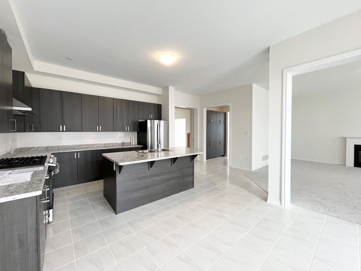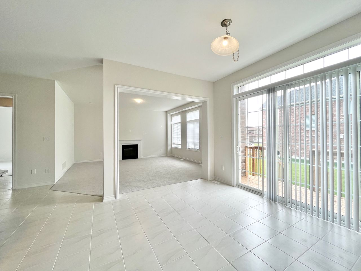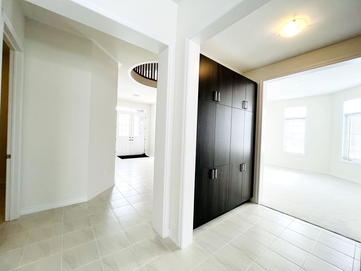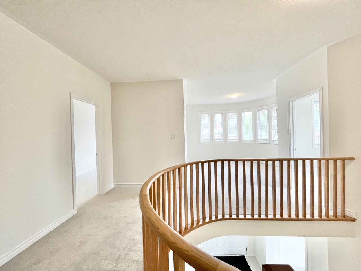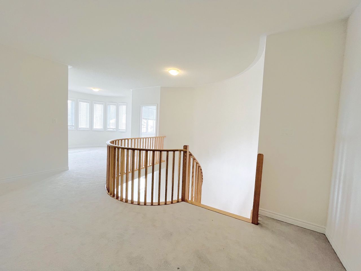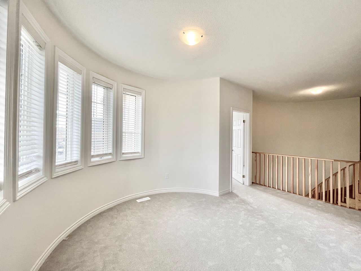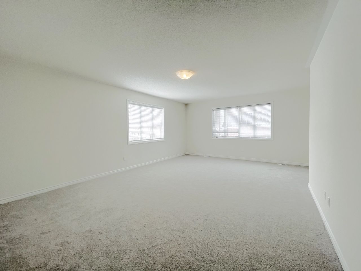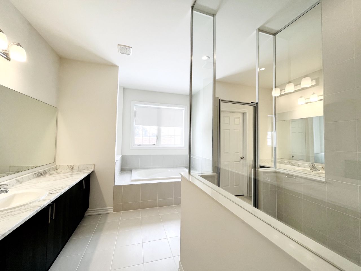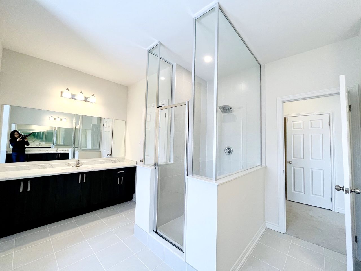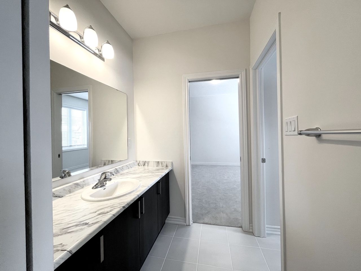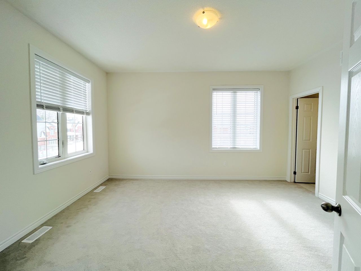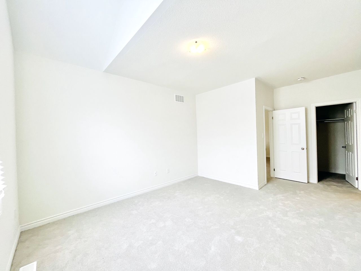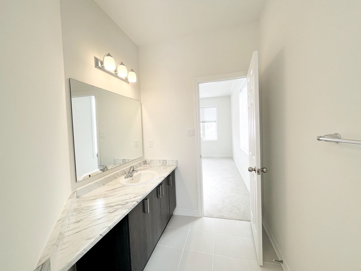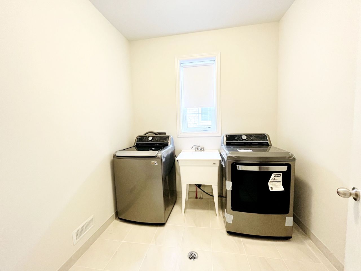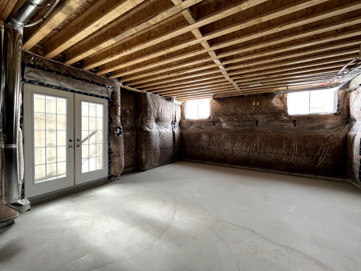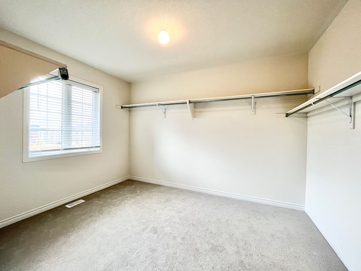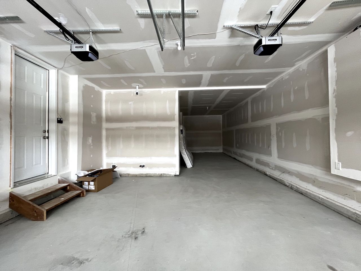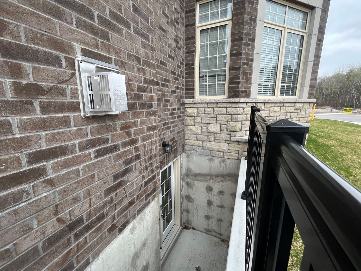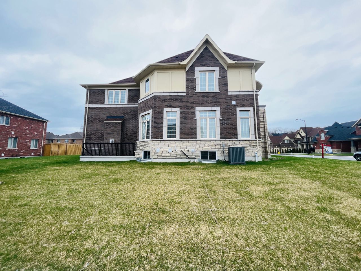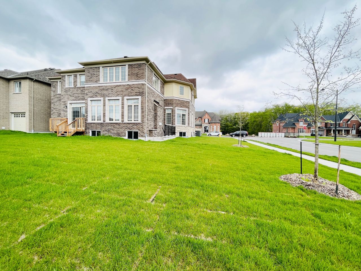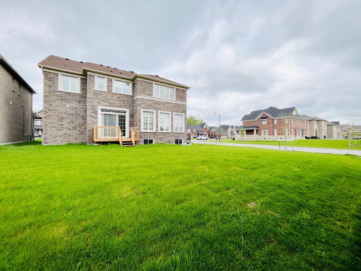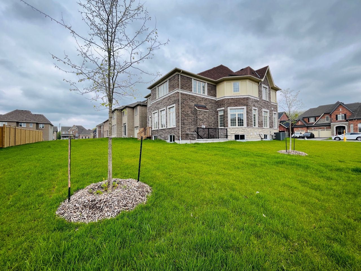- Ontario
- Springwater
12 Thompson Way
CAD$1,499,500
CAD$1,499,500 Asking price
12 Thompson WaySpringwater, Ontario, L9X2A5
Delisted · Terminated ·
449(3+6)| 3500-5000 sqft
Listing information last updated on Thu Aug 03 2023 09:20:56 GMT-0400 (Eastern Daylight Time)

Open Map
Log in to view more information
Go To LoginSummary
IDS6008520
StatusTerminated
Ownership TypeFreehold
Brokered ByBAY STREET GROUP INC.
TypeResidential House,Detached
AgeConstructed Date: 2023
Lot Size79.45 * 122.47 Feet
Land Size9730.24 ft²
Square Footage3500-5000 sqft
RoomsBed:4,Kitchen:1,Bath:4
Parking3 (9) Attached +6
Detail
Building
Bathroom Total4
Bedrooms Total4
Bedrooms Above Ground4
Basement FeaturesSeparate entrance,Walk-up
Basement TypeN/A
Construction Style AttachmentDetached
Cooling TypeCentral air conditioning
Exterior FinishBrick,Stone
Fireplace PresentTrue
Heating FuelNatural gas
Heating TypeForced air
Size Interior
Stories Total2
TypeHouse
Architectural Style2-Storey
FireplaceYes
HeatingYes
Property FeaturesBeach,Hospital,School Bus Route,Skiing
Rooms Above Grade16
Rooms Total16
Heat SourceGas
Heat TypeForced Air
WaterMunicipal
GarageYes
Sewer YNAYes
Water YNAYes
Land
Size Total Text79.45 x 122.47 FT
Acreagefalse
AmenitiesBeach,Hospital,Ski area
Size Irregular79.45 x 122.47 FT
Lot Dimensions SourceOther
Parking
Parking FeaturesPrivate Double
Utilities
Electric YNAYes
Surrounding
Ammenities Near ByBeach,Hospital,Ski area
Community FeaturesSchool Bus
Other
Den FamilyroomYes
Internet Entire Listing DisplayYes
SewerSewer
BasementSeparate Entrance,Walk-Up
PoolNone
FireplaceY
A/CCentral Air
HeatingForced Air
TVAvailable
ExposureW
Remarks
Luxurious+Timeless! Brand New Executive Home - Immediate Occupancy Available. Spacious Foyer Leads Into Exec 4 Bdrm, 4,000+ Sq.Ft., Stunning Sun Filled Family Home. Home Office With French Door. Formal Living & Dining Rm With Servery, Wet Bar And Pantry. Eat In Kitchen With Breakfast Bar, Walk Out To Rear Yard. Exquisite Master Suite With Dressing Room + 3 Bedrooms Each With W/I 4Pc Ensuite. Tandem Triple Garage W/ Rear Door To Yard.*10'Ft Main And 9' Ft 2nd And Basement* 42" Taller Upper Cabinets In Kitchen* Walk-Up Basement With Huge Window?quiet Zone Insulation In Wall Between Bedroom?rough-In Electric Vehicle Charging System In Garage Incl Conduit & Box Fire Sealer
The listing data is provided under copyright by the Toronto Real Estate Board.
The listing data is deemed reliable but is not guaranteed accurate by the Toronto Real Estate Board nor RealMaster.
Location
Province:
Ontario
City:
Springwater
Community:
Minesing 04.09.0060
Crossroad:
Barrie Hill Rd / Mcisaac Dr
Room
Room
Level
Length
Width
Area
Dining
Main
14.99
14.99
224.80
Large Window Large Window
Kitchen
Main
13.58
11.88
161.32
Centre Island Eat-In Kitchen Ceramic Floor
Breakfast
Main
13.88
11.98
166.19
W/O To Garden Open Concept Ceramic Floor
Library
Main
11.98
10.99
131.62
French Doors Large Window Open Concept
Prim Bdrm
2nd
15.98
23.98
383.19
His/Hers Closets Double Sink Hot Tub
2nd Br
2nd
12.40
17.68
219.31
Semi Ensuite W/I Closet Broadloom
3rd Br
2nd
11.98
13.58
162.65
Semi Ensuite Cathedral Ceiling Broadloom
4th Br
2nd
11.98
14.99
179.55
4 Pc Ensuite W/I Closet Broadloom
Media/Ent
2nd
11.58
14.07
163.01
Open Concept Broadloom Window
Laundry
2nd
9.97
9.97
99.48
Separate Rm Ceramic Floor

