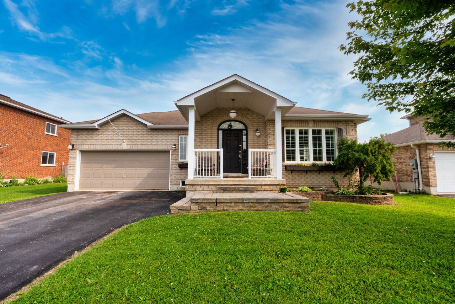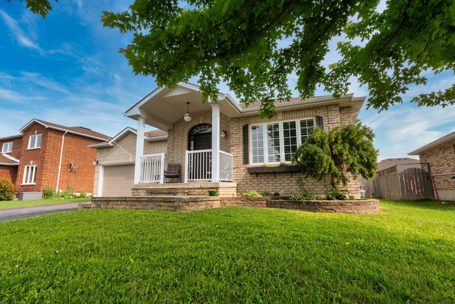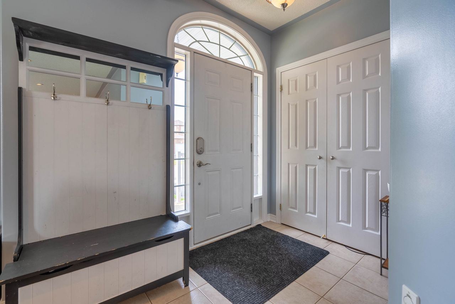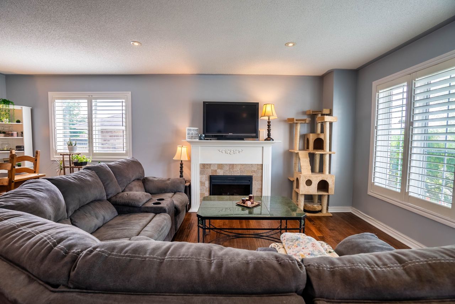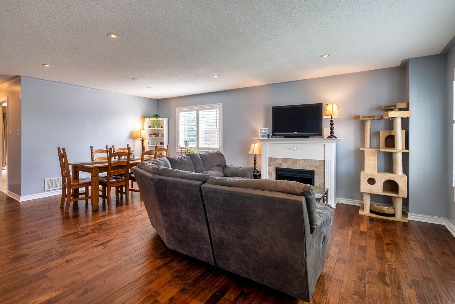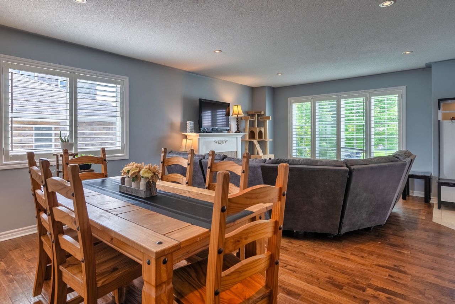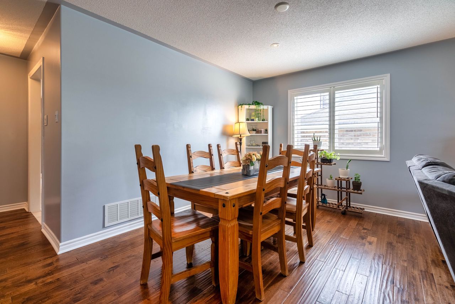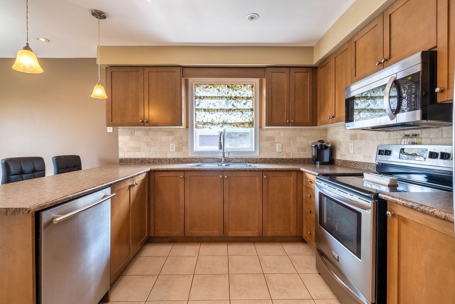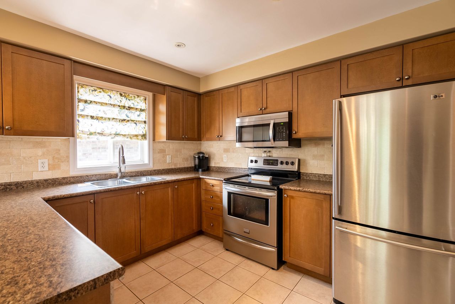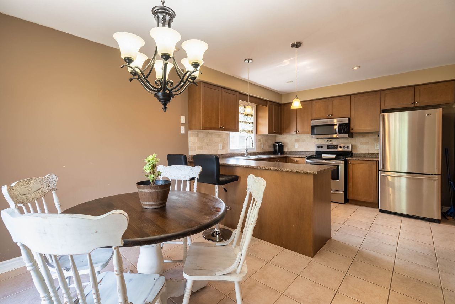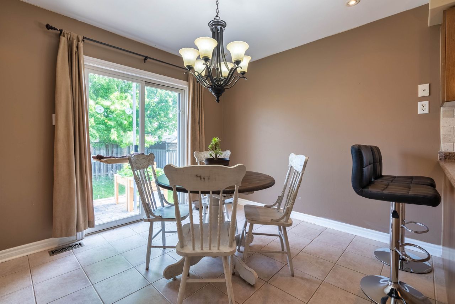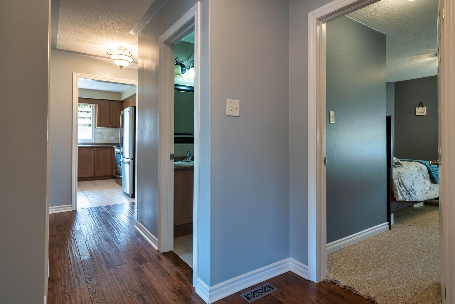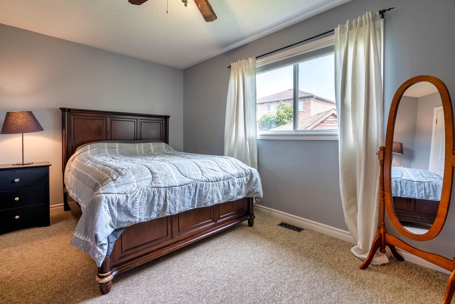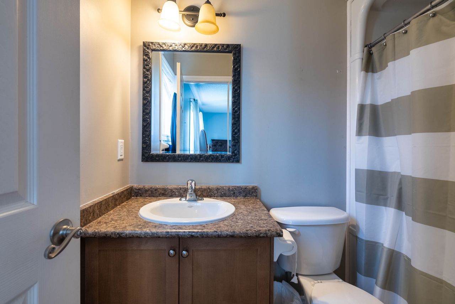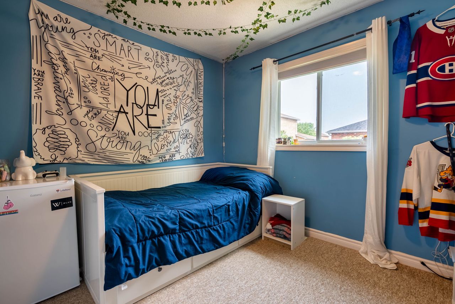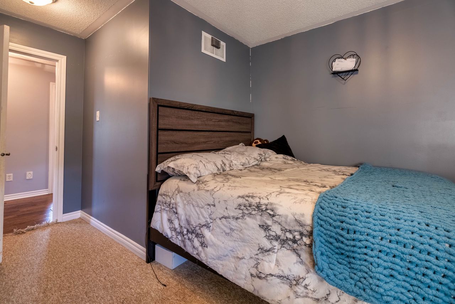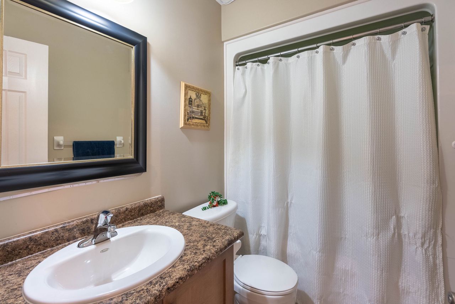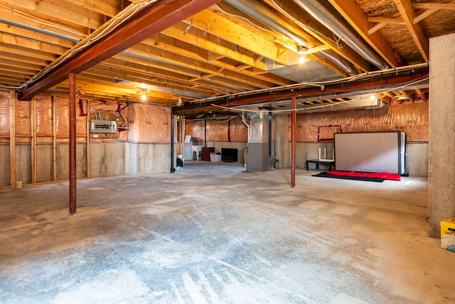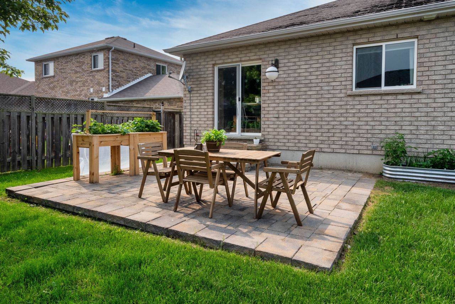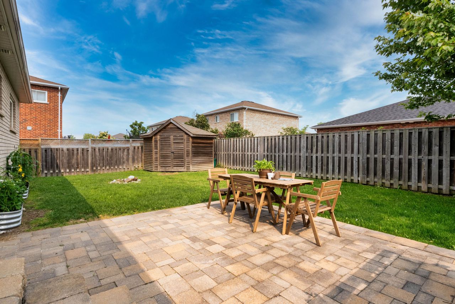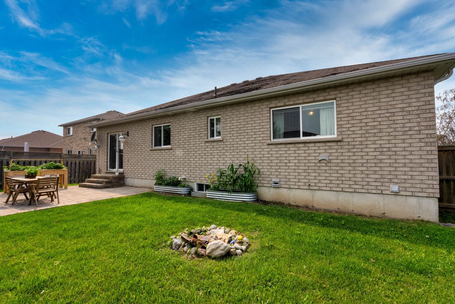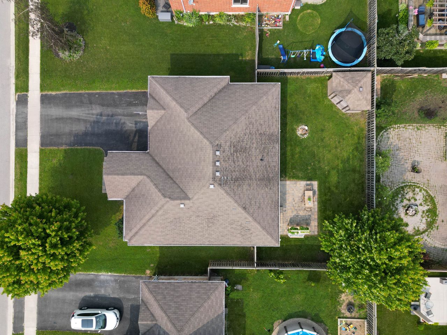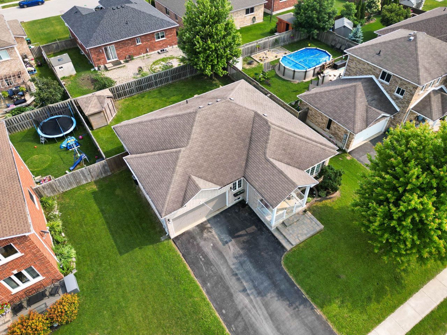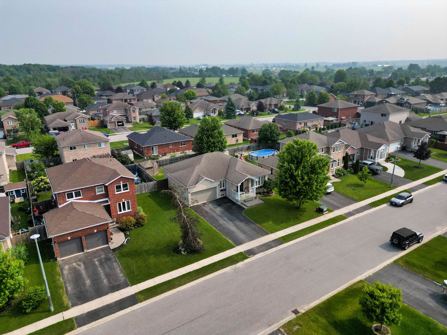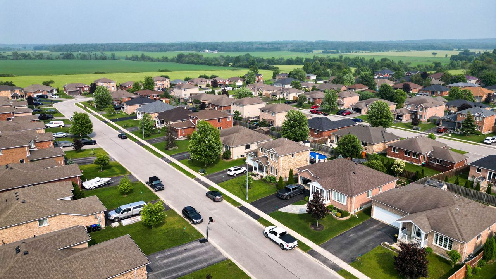- Ontario
- Springwater
11 Knox Dr
CAD$779,900
CAD$779,900 Asking price
11 Knox DriveSpringwater, Ontario, L0L1P0
Delisted · Terminated ·
325.5(1.5+4)
Listing information last updated on Wed Sep 20 2023 09:43:27 GMT-0400 (Eastern Daylight Time)

Open Map
Log in to view more information
Go To LoginSummary
IDS6629698
StatusTerminated
Ownership TypeFreehold
PossessionFLEXIBLE
Brokered ByRE/MAX HALLMARK CHAY REALTY
TypeResidential Bungalow,House,Detached
Age
Lot Size61.01 * 99.07 Feet
Land Size6044.26 ft²
RoomsBed:3,Kitchen:1,Bath:2
Parking1.5 (5.5) Attached +4
Virtual Tour
Detail
Building
Bathroom Total2
Bedrooms Total3
Bedrooms Above Ground3
Architectural StyleBungalow
Basement DevelopmentUnfinished
Basement TypeFull (Unfinished)
Construction Style AttachmentDetached
Cooling TypeCentral air conditioning
Exterior FinishBrick
Fireplace PresentFalse
Heating FuelNatural gas
Heating TypeForced air
Size Interior
Stories Total1
TypeHouse
Architectural StyleBungalow
Rooms Above Grade9
Heat SourceGas
Heat TypeForced Air
WaterMunicipal
Other StructuresGarden Shed
Sewer YNAYes
Water YNAYes
Telephone YNAYes
Land
Size Total Text61.01 x 99.07 FT
Acreagefalse
Size Irregular61.01 x 99.07 FT
Parking
Parking FeaturesPrivate Double
Utilities
Electric YNAYes
Other
Internet Entire Listing DisplayYes
SewerSewer
BasementFull,Unfinished
PoolNone
FireplaceN
A/CCentral Air
HeatingForced Air
TVYes
ExposureS
Remarks
Welcome to 11 Knox Drive, located in the charming town of Elmvale. This delightful bungalow offers a comfortable and spacious living environment. With 3 bedrooms, 2 bathrooms, this home presents an excellent opportunity for customization and personalization to suit your unique needs. Upon arrival, you will be immediately captivated by the attractive curb appeal of this property. The main living area features a seamless flow between the living room, dining area, and kitchen. The kitchen is a chef's dream, equipped with modern appliances, ample cabinetry, and a convenient breakfast bar. The primary bedroom is a peaceful retreat, offering a serene atmosphere for relaxation and an ensuite. Two additional well-appointed bedrooms provide flexibility for a growing family, a home office, or a hobby room. The unfinished basement presents endless possibilities for expansion and customization. Outside, the backyard provides a private oasis where you can unwind and enjoy outdoor activities.Situated in Elmvale, this home offers a tranquil suburban lifestyle while being conveniently close to a range of amenities.
The listing data is provided under copyright by the Toronto Real Estate Board.
The listing data is deemed reliable but is not guaranteed accurate by the Toronto Real Estate Board nor RealMaster.
Location
Province:
Ontario
City:
Springwater
Community:
Elmvale 04.09.0010
Crossroad:
Left on Nash, Right on Knox.
Room
Room
Level
Length
Width
Area
Kitchen
Main
10.93
9.84
107.53
Dining Room
Main
15.58
8.33
129.87
Living Room
Main
15.58
12.83
199.91
Primary Bedroom
Main
16.01
10.17
162.84
Bedroom 2
Main
11.52
15.26
175.68
Bedroom 3
Main
9.84
12.17
119.80
Other
Basement
42.75
33.50
1431.99

