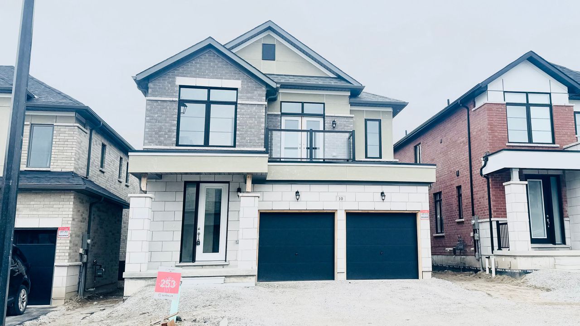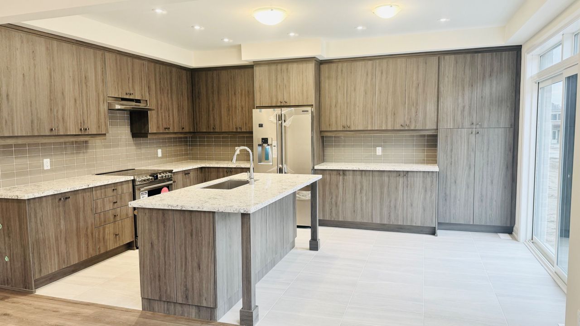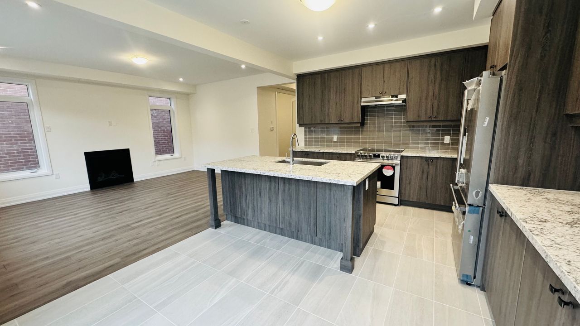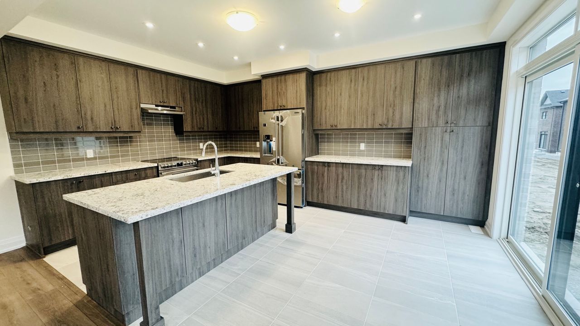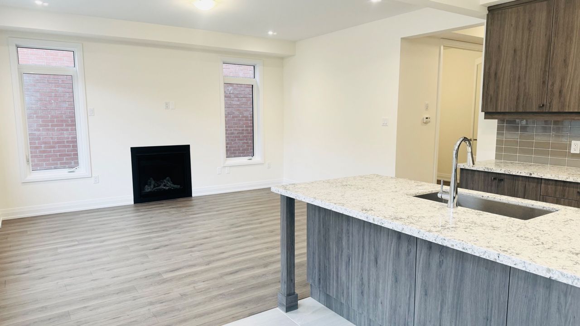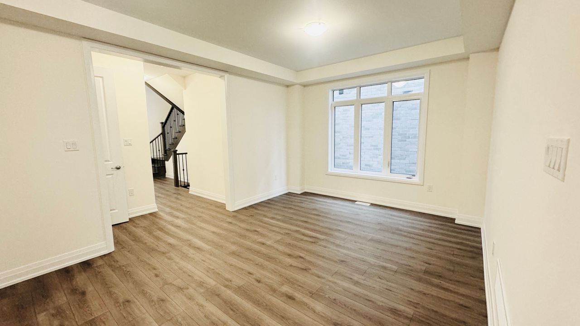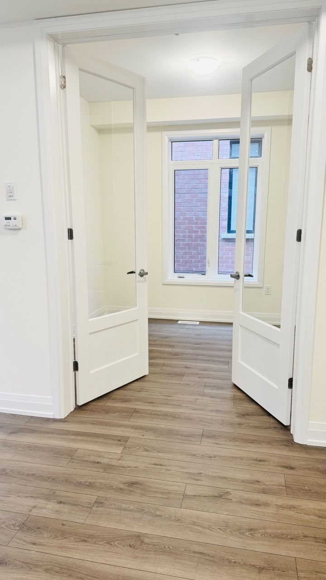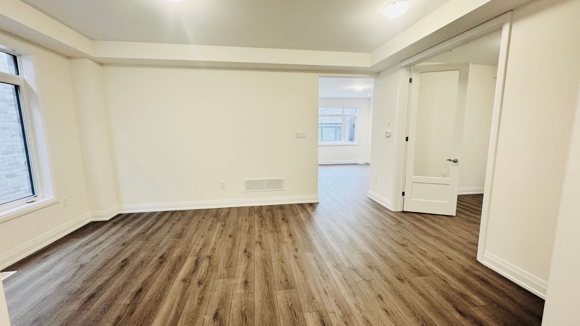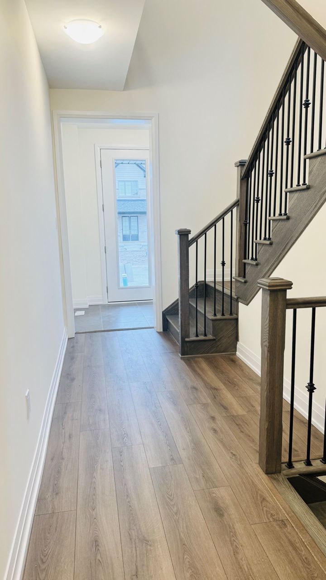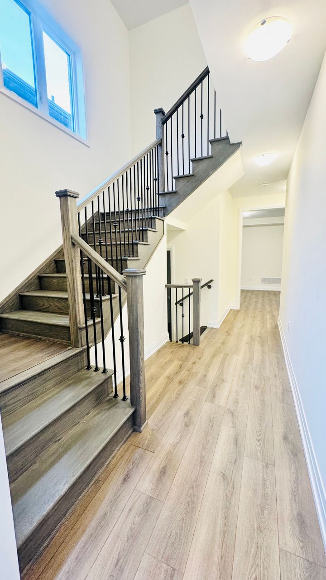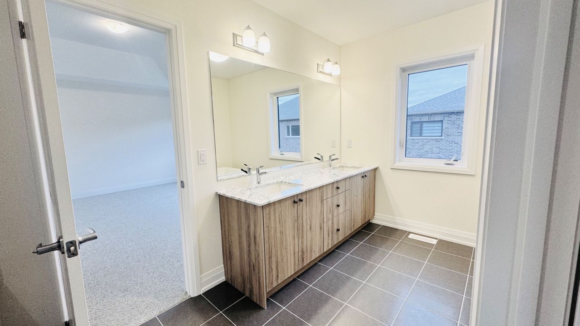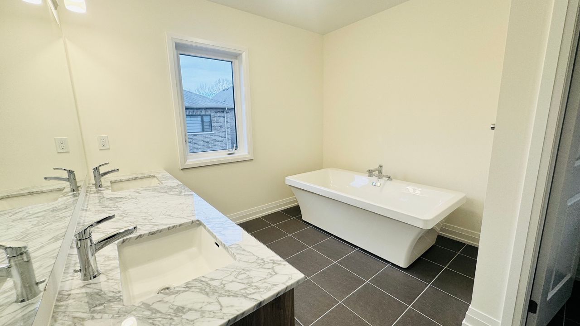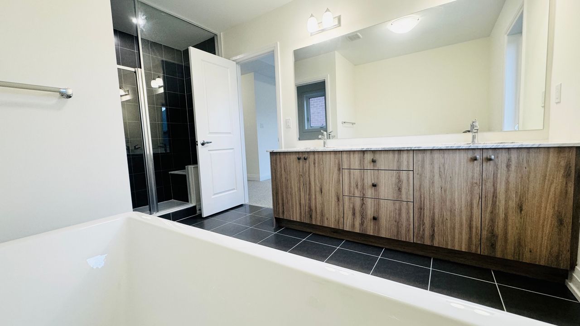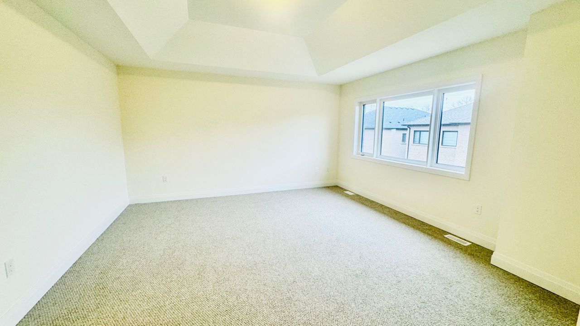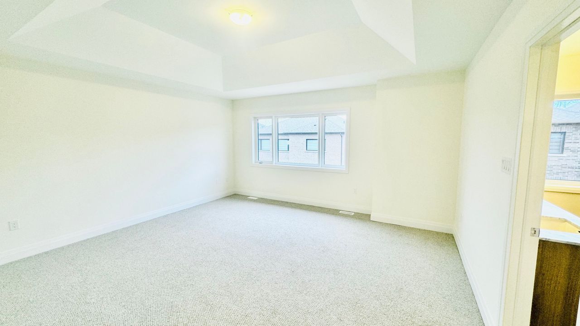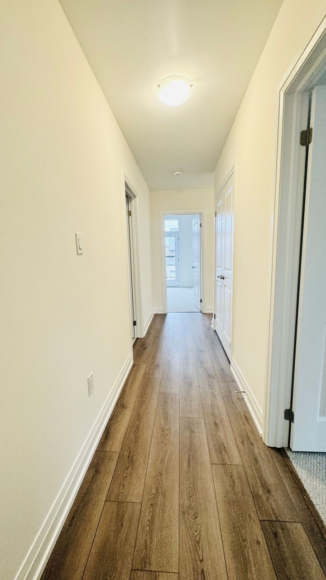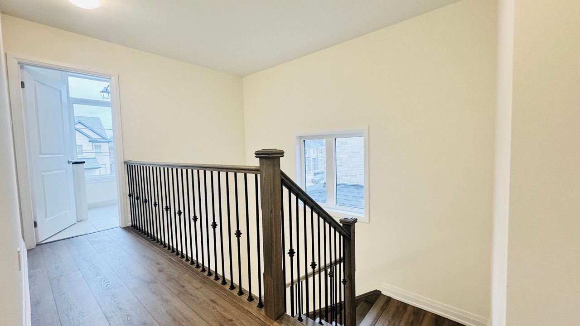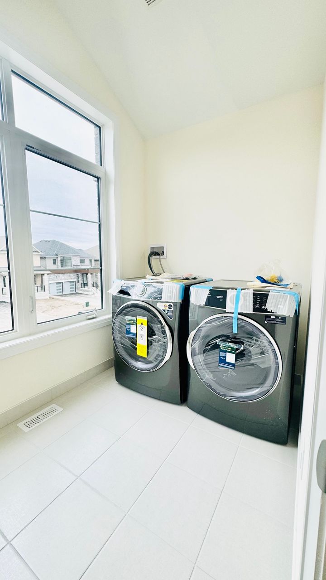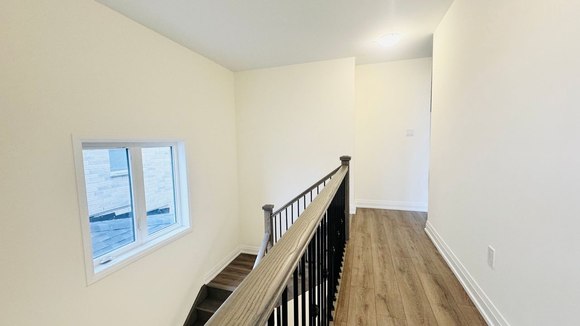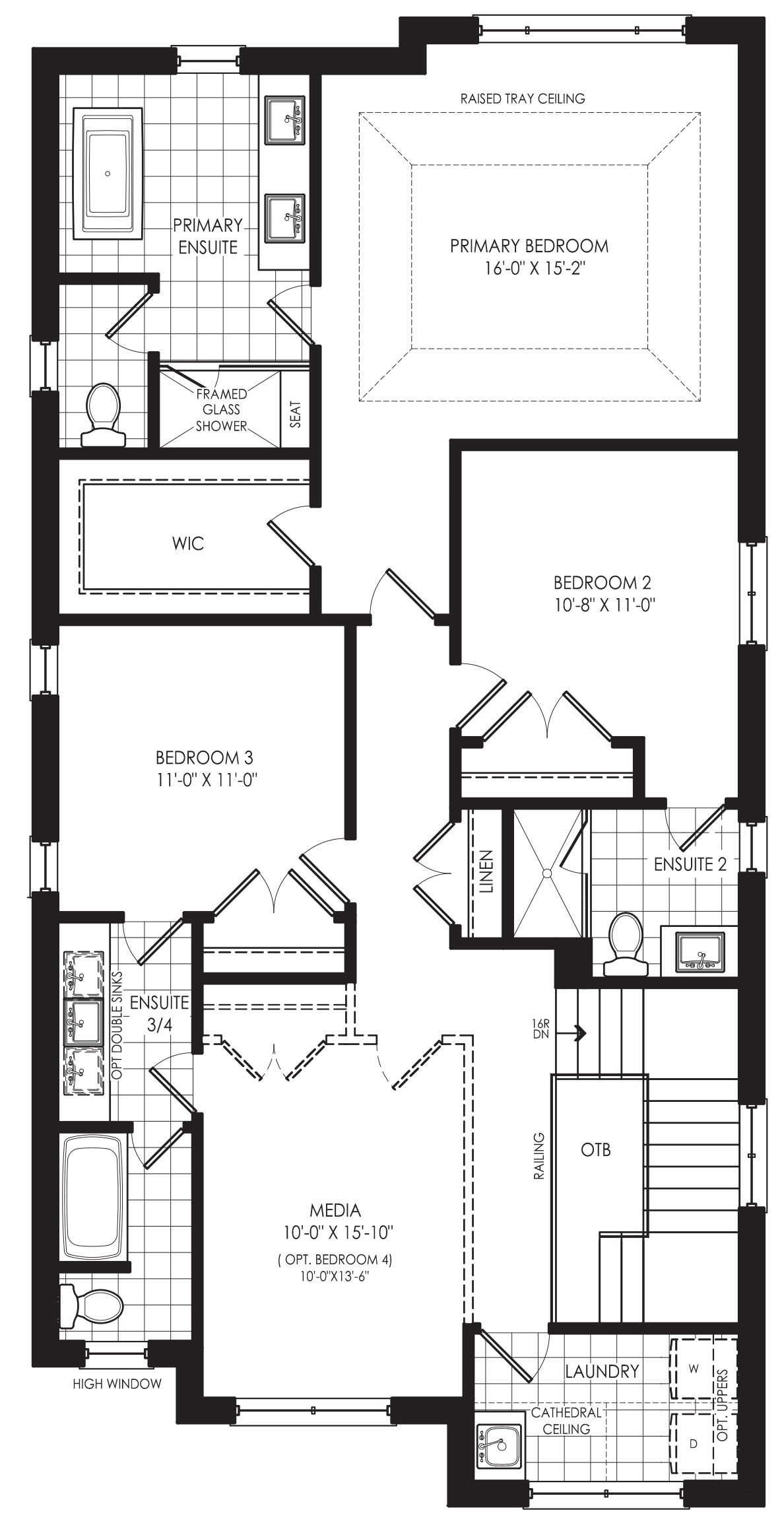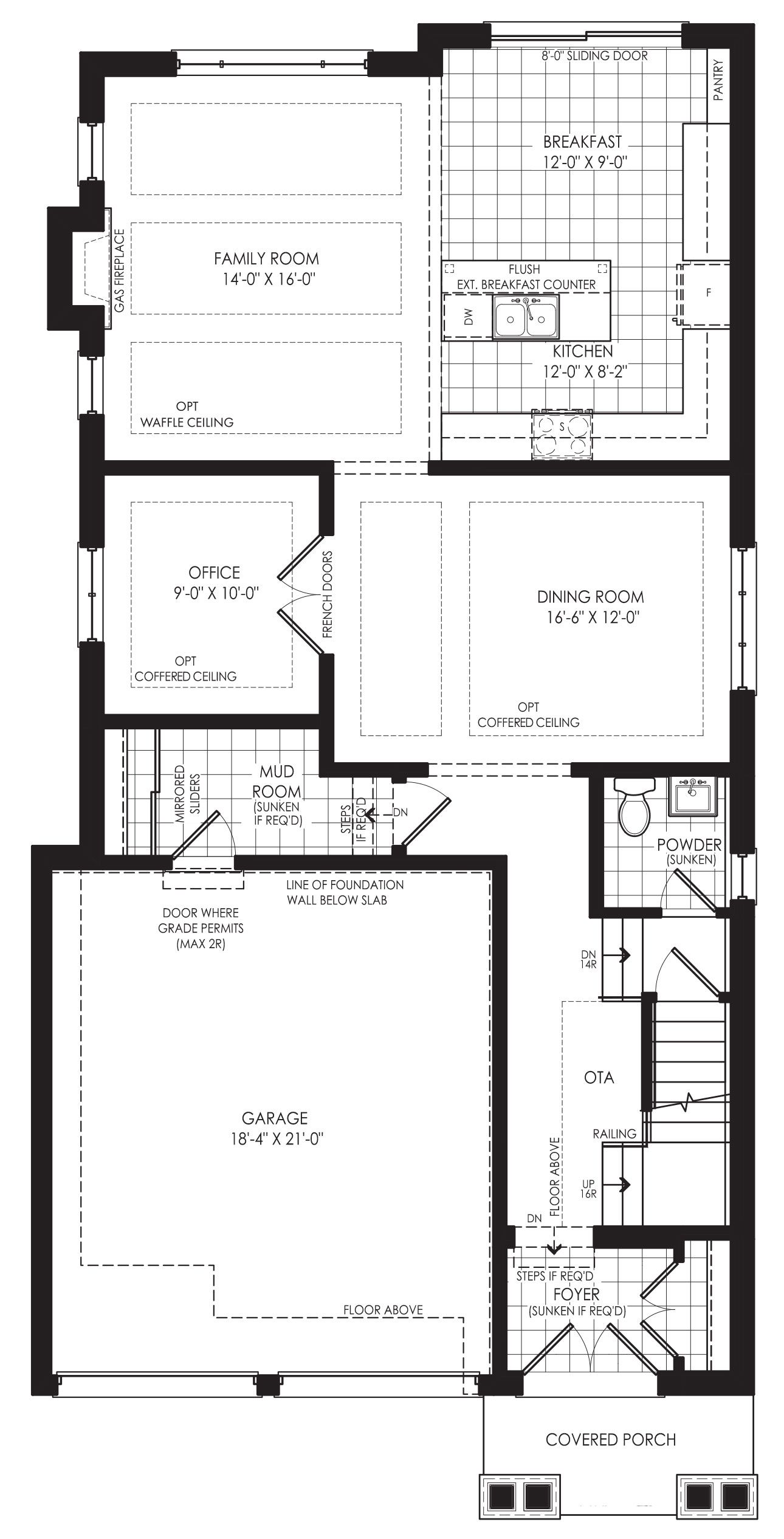- Ontario
- Springwater
10 Daffodil Rd
CAD$x,xxx
CAD$3,150 Asking price
10 Daffodil RoadSpringwater, Ontario, L9X2C5
Leased
444(2+2)| 2500-3000 sqft
Listing information last updated on Fri Apr 26 2024 09:36:39 GMT-0400 (Eastern Daylight Time)

Open Map
Log in to view more information
Go To LoginSummary
IDS8189066
StatusLeased
PossessionIMMED/TBA
Brokered ByCAPITAL NORTH REALTY CORPORATION
TypeResidential House,Detached
AgeConstructed Date: 2024
Lot Size38.06 * 98.43 Feet
Land Size3746.25 ft²
Square Footage2500-3000 sqft
RoomsBed:4,Kitchen:1,Bath:4
Parking2 (4) Built-In +2
Detail
Building
Architectural Style2-Storey
FireplaceYes
Private EntranceYes
Rooms Above Grade10
RoofAsphalt Shingle
Heat SourceGas
Heat TypeFan Coil
WaterMunicipal
Parking
Parking FeaturesPrivate Double
Other
Den FamilyroomYes
Deposit Requiredtrue
Employment LetterYes
Interior FeaturesAuto Garage Door Remote,Air Exchanger,Storage
Internet Entire Listing DisplayYes
Laundry FeaturesCommon Area
Payment FrequencyMonthly
References RequiredYes
SewerSewer
Credit CheckYes
Rent IncludesCentral Air Conditioning,Common Elements,Parking
BasementFull,Unfinished
PoolNone
FireplaceY
A/CCentral Air
HeatingFan Coil
FurnishedUnfurnished
ExposureN
Prop MgmtTribecca Property Management Group Inc.
Remarks
Midhurst Valley By Geranium homes. Fully Upgraded 4 Bedroom Detached Home. Luxury Finishes With A Modern Design. Main Floor Boasts Open Concept Kitchen With Centre Island, Quartz Countertops, Stainless Steel Appliances. Large Family Room With Gas Fireplace. Spacious Dining Room. GlassFrench Doors Access to Convenient Main Floor office. Upper Level Has 4 Bedrooms And A 2nd Floor Laundry With Front Load Washer/Dryer. Oversized Primary Bedroom Has Spa-Like 5Piece Ensuite And Large Walk-In Closet. Great New Community!!Included For Tenant Use: Stainless Steel Fridge, Stove, B/I Dishwasher, Front Load Washer/ Dryer. All Window Coverings, Light Fixtures, Air Conditioning, Alarm (Monthly Fee). Central Vac, Automatic Garage Door Opener.
The listing data is provided under copyright by the Toronto Real Estate Board.
The listing data is deemed reliable but is not guaranteed accurate by the Toronto Real Estate Board nor RealMaster.
Location
Province:
Ontario
City:
Springwater
Community:
Minesing 04.09.0060
Crossroad:
Snow Valley Rd & Wilson Rd
Room
Room
Level
Length
Width
Area
Kitchen
Main
12.01
8.20
98.49
Breakfast
Main
12.01
9.02
108.34
Family Room
Main
14.01
16.01
224.29
Dining Room
Main
16.60
12.01
199.34
Office
Main
9.02
10.01
90.28
Primary Bedroom
Second
16.01
15.19
243.20
Bedroom 2
Second
10.83
11.02
119.35
Bedroom 3
Second
11.02
11.02
121.52
Bedroom 4
Second
10.01
13.62
136.24
Laundry
Second
NaN
Foyer
Main
NaN

