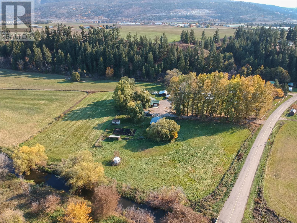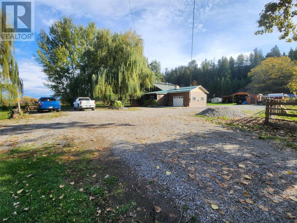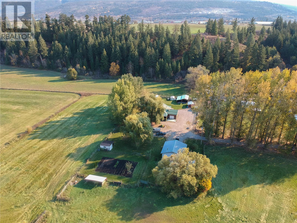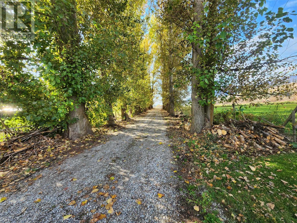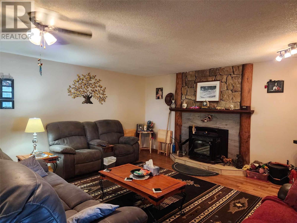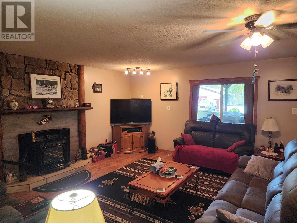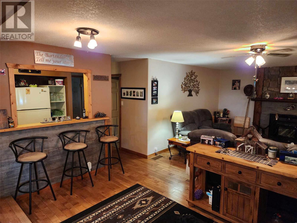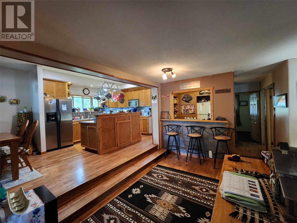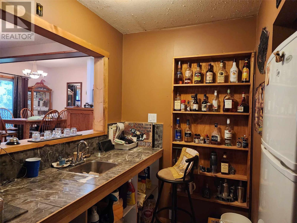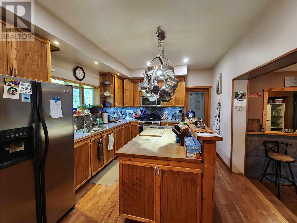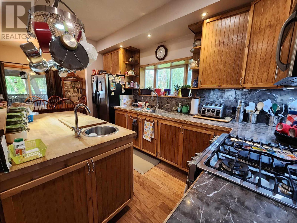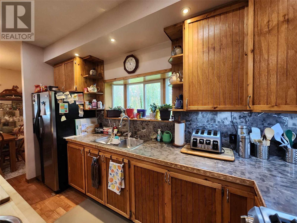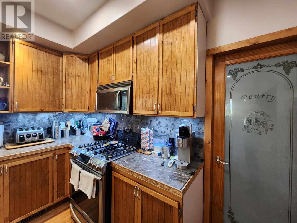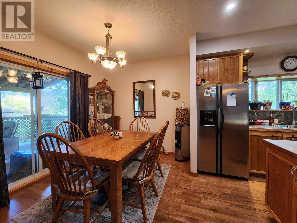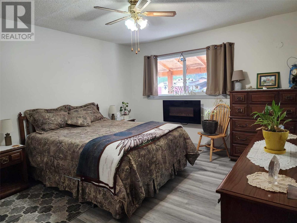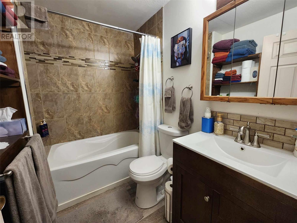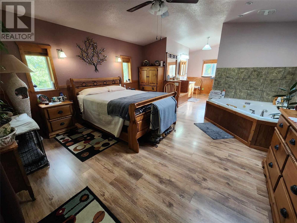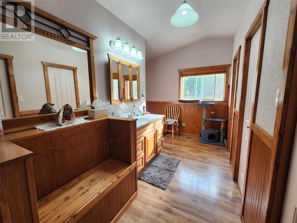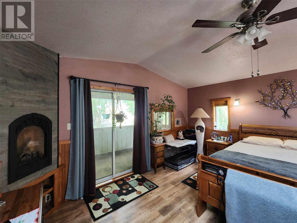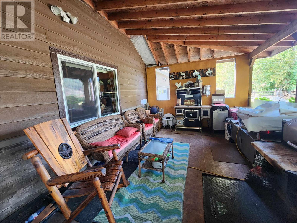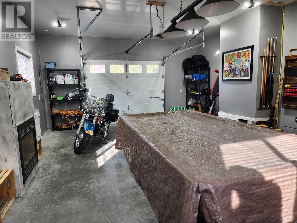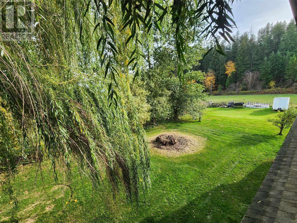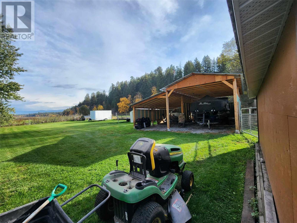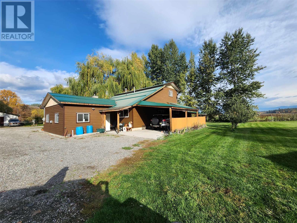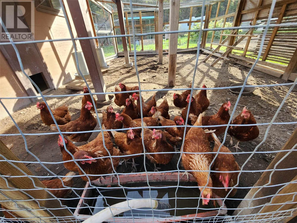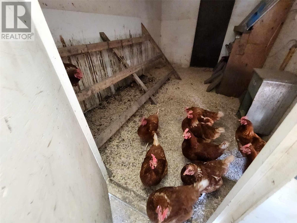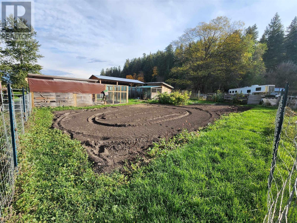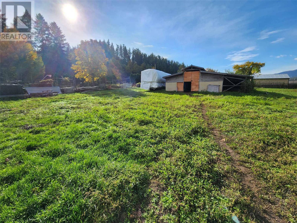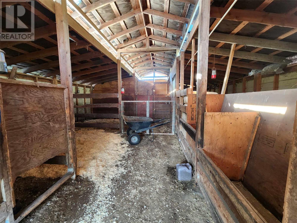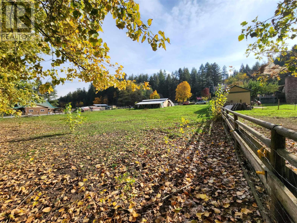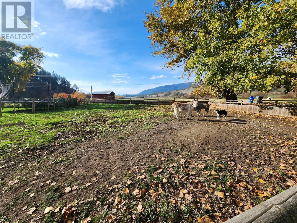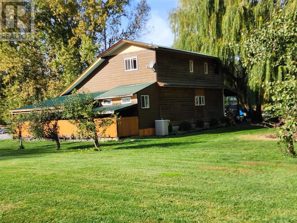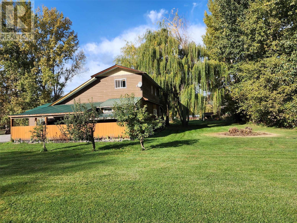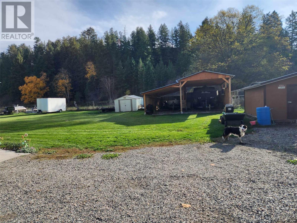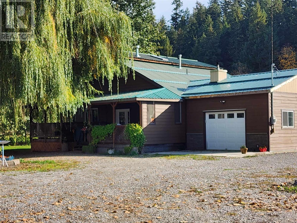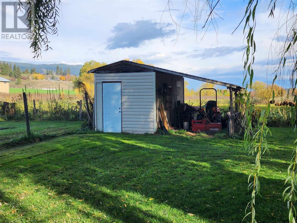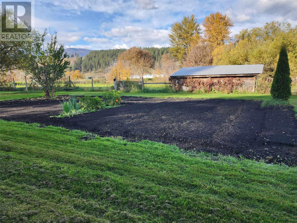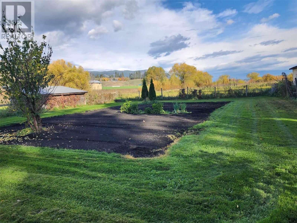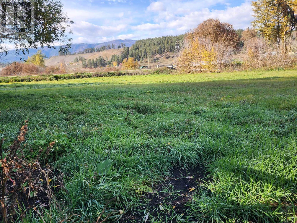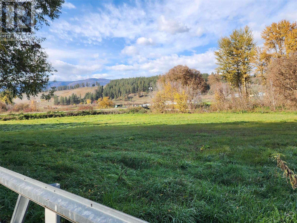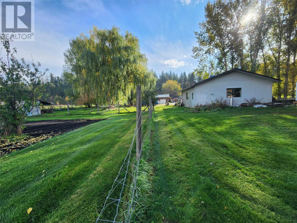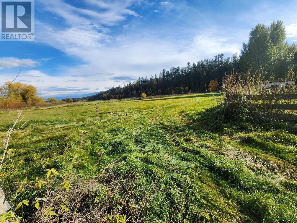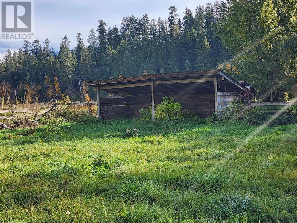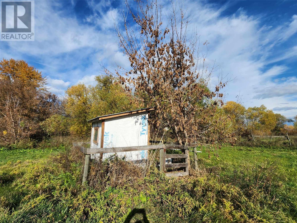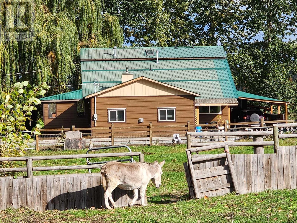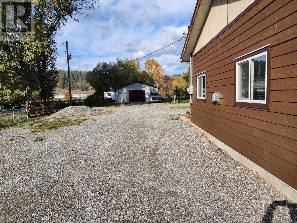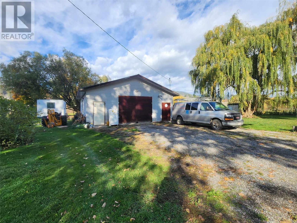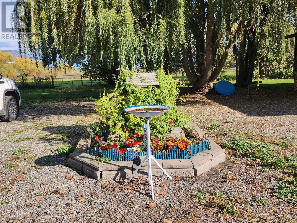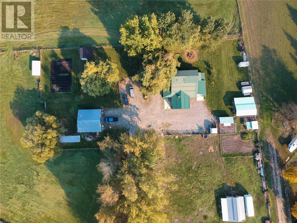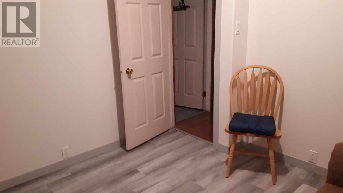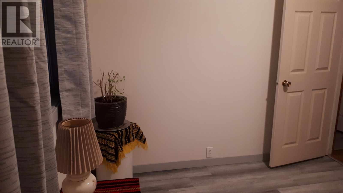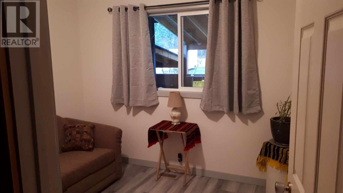- British Columbia
- Spallumcheen
4580 Larkin Cross Rd
CAD$925,000
CAD$925,000 Asking price
4580 Larkin Cross RoadSpallumcheen, British Columbia, V0E1B6
Delisted · Delisted ·
3214| 1896 sqft
Listing information last updated on Mon Jan 01 2024 01:54:35 GMT-0500 (Eastern Standard Time)

Open Map
Log in to view more information
Go To LoginSummary
ID10287574
StatusDelisted
Ownership TypeFreehold
Brokered ByCentury 21 Excellence Realty
TypeResidential House,Detached
AgeConstructed Date: 1992
Lot Size5.01 * 5 ac 5.01
Land Size5.01 ac|5 - 10 acres
Square Footage1896 sqft
RoomsBed:3,Bath:2
Detail
Building
Bathroom Total2
Bedrooms Total3
Basement TypeCrawl space
Constructed Date1992
Construction Style AttachmentDetached
Cooling TypeCentral air conditioning,Heat Pump
Exterior FinishWood siding
Fireplace PresentTrue
Fireplace TypeInsert,Stove,Unknown
Half Bath Total0
Heating TypeForced air,Heat Pump,Radiant/Infra-red Heat,See remarks
Roof MaterialSteel
Roof StyleUnknown
Size Interior1896 sqft
Stories Total1.5
TypeHouse
Utility WaterWell
Land
Size Total5.01 ac|5 - 10 acres
Size Total Text5.01 ac|5 - 10 acres
Acreagetrue
Fence TypeFence
SewerSeptic tank
Size Irregular5.01
See Remarks
Attached Garage
Detached Garage
Heated Garage
Surrounding
View TypeValley view
Zoning TypeUnknown
Listing Price Unitsquare feet
BasementCrawl space
FireplaceTrue
HeatingForced air,Heat Pump,Radiant/Infra-red Heat,See remarks
Remarks
5 acres of level land awaiting your dream life! Lovely 3 bedroom 2 full bath home featuring open floor plan, spacious kitchen with loads of cupboards & a fantastic island with break bar, dining room has sliding glass door to large covered sundeck for entertaining guests! Livingroom has pellet insert in fireplace to enjoy cozy evenings, wet bar off living room to keep your guest hydrated! Walk in pantry off kitchen features loads of cupboards for canning etc. Laundry room beyond pantry also has several shelves for storage. Master bedroom on upper floor is perfect for romantic evenings complete with corner jet tub & gas fireplace. Sliding glass doors lead to enclosed deck to enjoy the views. Attached garage doubles as man cave with gas fireplace. 30' x 30' detached workshop is wired 220 plus has wood stove & gas heater. Insulated chicken coop on concrete and has electrical outlets, property mostly fenced & cross fenced for animals, large barn, pole barn for hay or covered RV storage. (id:22211)
The listing data above is provided under copyright by the Canada Real Estate Association.
The listing data is deemed reliable but is not guaranteed accurate by Canada Real Estate Association nor RealMaster.
MLS®, REALTOR® & associated logos are trademarks of The Canadian Real Estate Association.
Location
Province:
British Columbia
City:
Spallumcheen
Community:
Armstrong/Spall
Room
Room
Level
Length
Width
Area
3pc Bathroom
Second
NaN
Measurements not available
Primary Bedroom
Second
14.99
15.68
235.13
15' x 15'8''
Pantry
Ground
10.99
5.74
63.10
11' x 5'9''
Laundry
Ground
11.25
7.58
85.29
11'3'' x 7'7''
Other
Ground
6.59
5.15
33.97
6'7'' x 5'2''
Bedroom
Ground
12.76
11.75
149.90
12'9'' x 11'9''
Bedroom
Ground
9.84
9.51
93.65
9'10'' x 9'6''
3pc Bathroom
Ground
7.74
5.91
45.73
7'9'' x 5'11''
Living
Ground
16.57
23.10
382.68
16'7'' x 23'1''
Dining
Ground
8.50
10.99
93.39
8'6'' x 11'
Kitchen
Ground
10.93
13.32
145.53
10'11'' x 13'4''

