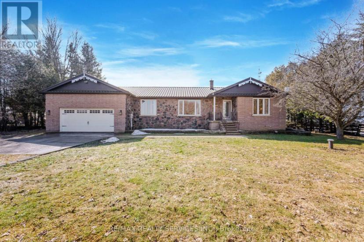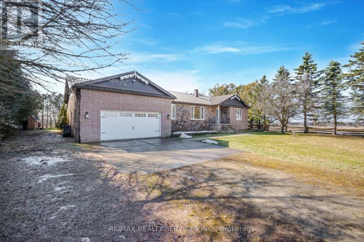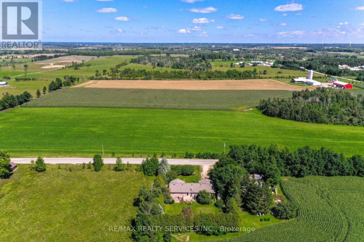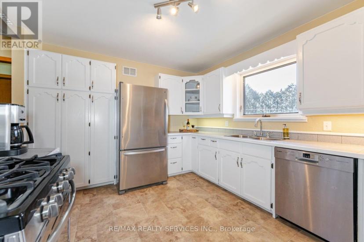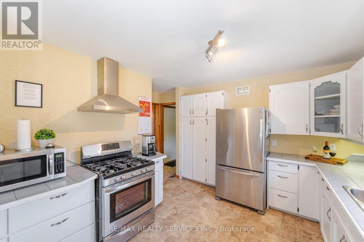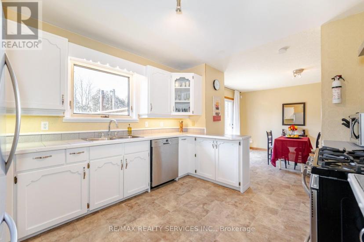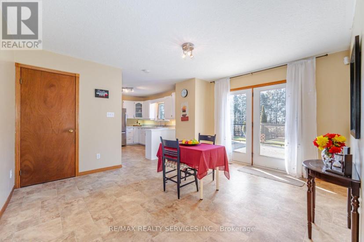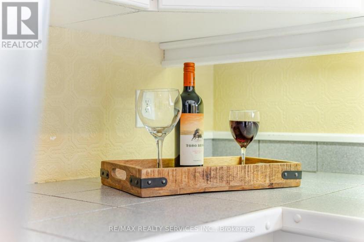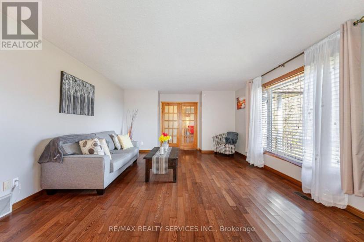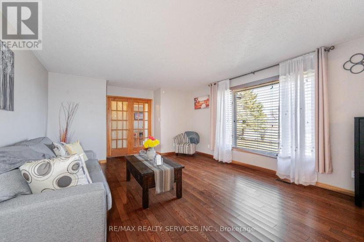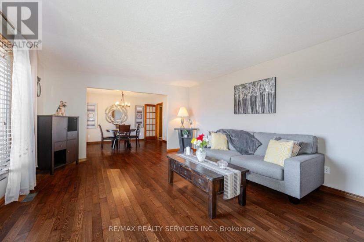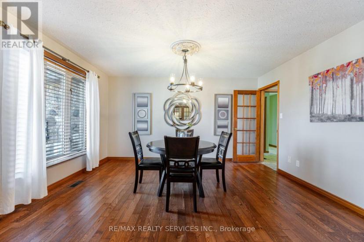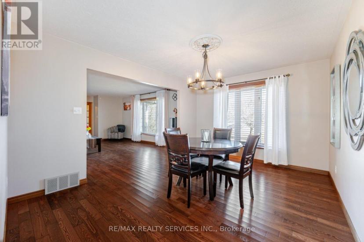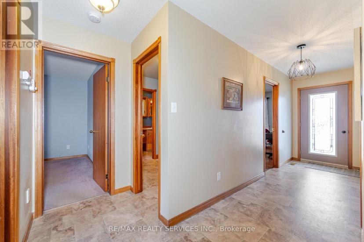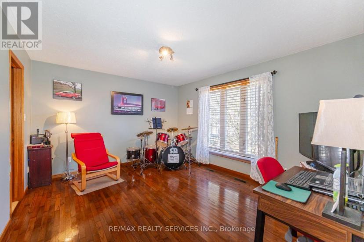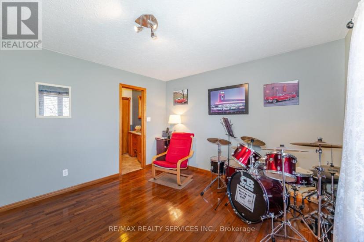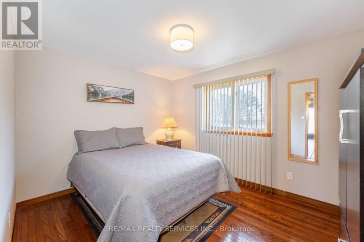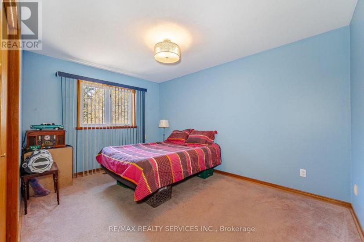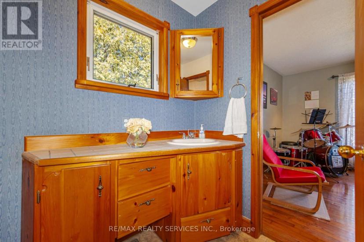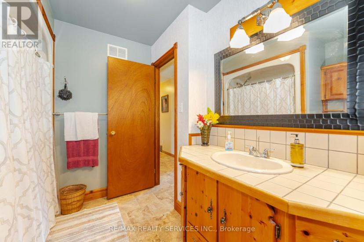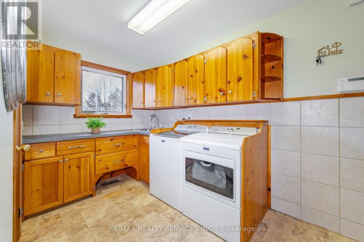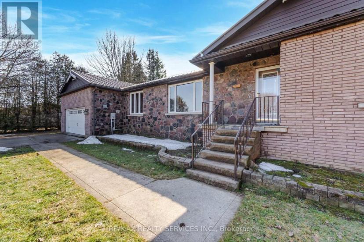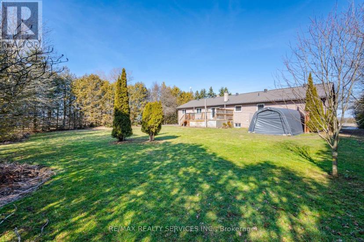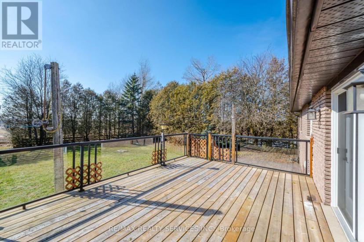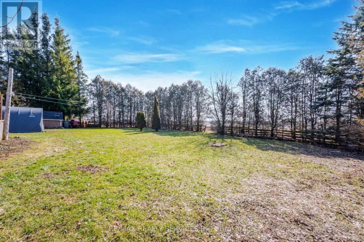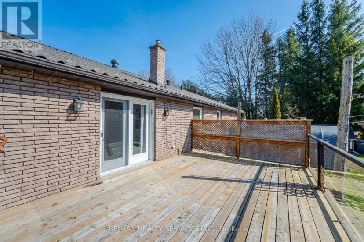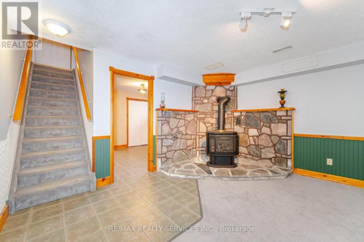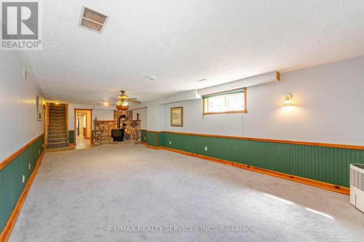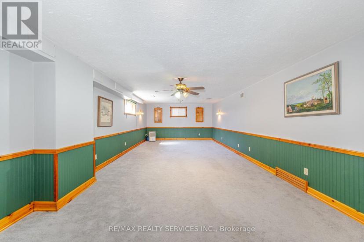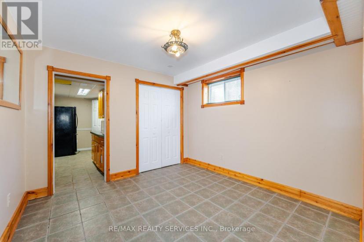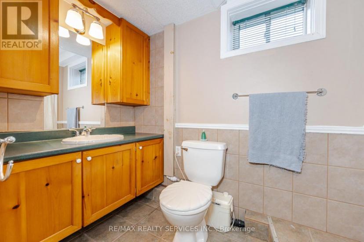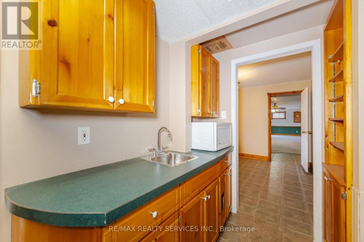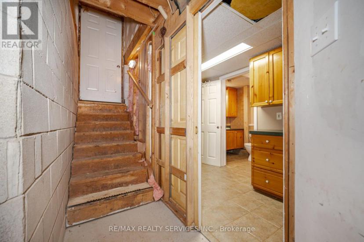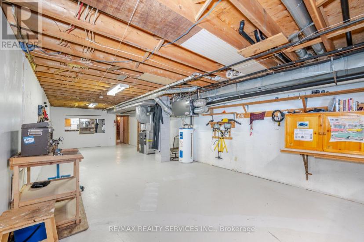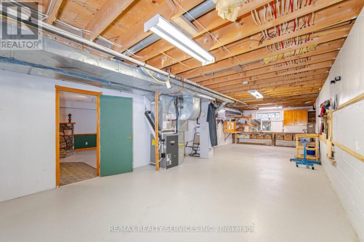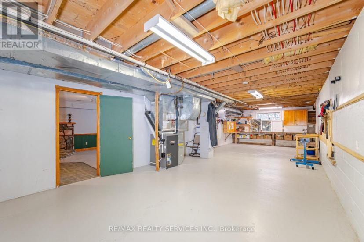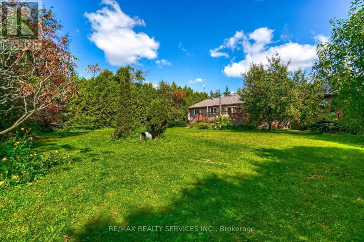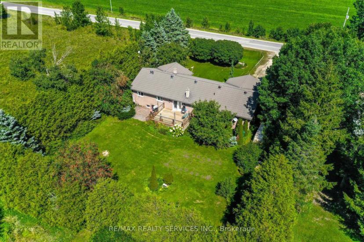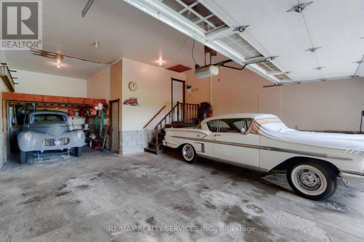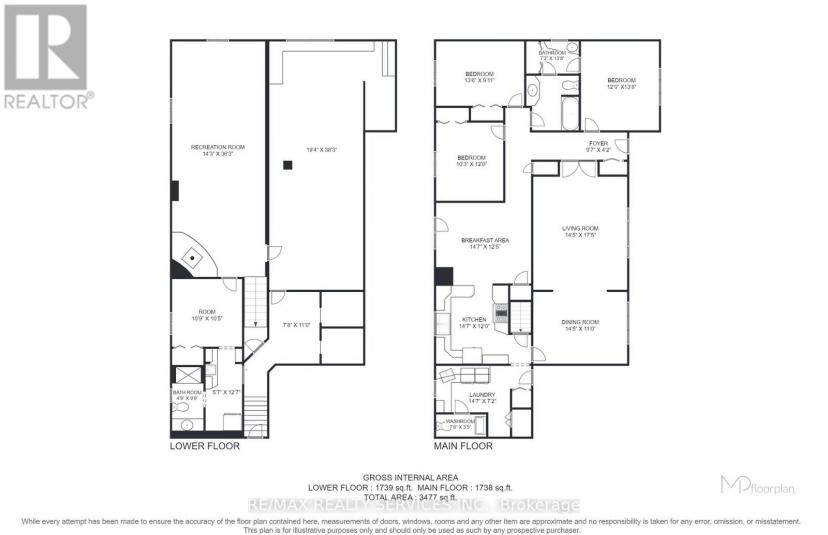- Ontario
- Southgate
733036 Southgate 73 Sideroad
CAD$748,800 Sale
733036 Southgate 73 SideroadSouthgate, Ontario, N0C1L0
3+1311

Open Map
Log in to view more information
Go To LoginSummary
IDX8297410
StatusCurrent Listing
Ownership TypeFreehold
TypeResidential House,Detached,Bungalow
RoomsBed:3+1,Bath:3
Lot Size193.34 * 119.31 FT 193.34 x 119.31 FT ; 0.52 acres
Land Size193.34 x 119.31 FT ; 0.52 acres|1/2 - 1.99 acres
Age
Listing Courtesy ofRE/MAX REALTY SERVICES INC.
Detail
Building
Bathroom Total3
Bedrooms Total4
Bedrooms Above Ground3
Bedrooms Below Ground1
AppliancesCentral Vacuum,Window Coverings
Basement DevelopmentFinished
Construction Style AttachmentDetached
Cooling TypeCentral air conditioning
Exterior FinishBrick,Stone
Fireplace PresentTrue
Foundation TypePoured Concrete
Heating FuelNatural gas
Heating TypeForced air
Stories Total1
Basement
Basement FeaturesSeparate entrance
Basement TypeN/A (Finished)
Land
Size Total Text193.34 x 119.31 FT ; 0.52 acres|1/2 - 1.99 acres
Acreagefalse
SewerSeptic System
Size Irregular193.34 x 119.31 FT ; 0.52 acres
BasementFinished,Separate entrance,N/A (Finished)
FireplaceTrue
HeatingForced air
Remarks
Want to get away from the hustle & bustle of City living? This move in ready country bungalow is perfect for the growing family. Landscaped 1/2 acre lot with tons of privacy, mature trees, fruit trees & nature right in your own backyard. Features stone, brick & a metal roof. 3 car tandem garage. Spacious kitchen & breakfast area with garden doors leading to designer deck overlooking fields. Great floor plan featuring hardwood floors. Separate entrance to finished basement with huge family room with gas fireplace, 4th bedroom, wet bar area, 3pce bath, large workshop & more. Sun filled front living/dining room with picture windows. Primary bedroom has a semi-ensuite bath. Laundry room & 2pce bath on main level. Access to garage from house. Natural gas heat, which is a bonus for country living. Beautiful colors as the seasons change! Lots of room for a growing family with tons of family living space. **** EXTRAS **** Upgrades in 2021 incl: new sump pump, light fixtures & more. Hot water tank is owned. (id:22211)
The listing data above is provided under copyright by the Canada Real Estate Association.
The listing data is deemed reliable but is not guaranteed accurate by Canada Real Estate Association nor RealMaster.
MLS®, REALTOR® & associated logos are trademarks of The Canadian Real Estate Association.
Location
Province:
Ontario
City:
Southgate
Community:
Rural Southgate
Room
Room
Level
Length
Width
Area
Workshop
Bsmt
11.67
5.91
68.97
11.67 m x 5.91 m
Other
Bsmt
3.87
1.74
6.73
3.87 m x 1.74 m
Recreational, Games
Bsmt
11.06
4.36
48.22
11.06 m x 4.36 m
Bedroom 4
Bsmt
3.32
3.20
10.62
3.32 m x 3.2 m
Kitchen
Main
4.48
3.66
16.40
4.48 m x 3.66 m
Eating area
Main
4.48
3.81
17.07
4.48 m x 3.81 m
Living
Main
5.33
4.42
23.56
5.33 m x 4.42 m
Dining
Main
3.35
4.42
14.81
3.35 m x 4.42 m
Primary Bedroom
Main
4.21
3.66
15.41
4.21 m x 3.66 m
Bedroom 2
Main
4.14
2.78
11.51
4.14 m x 2.78 m
Bedroom 3
Main
3.66
3.14
11.49
3.66 m x 3.14 m
Laundry
Main
4.48
2.19
9.81
4.48 m x 2.19 m

