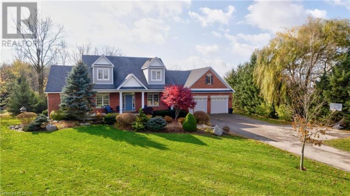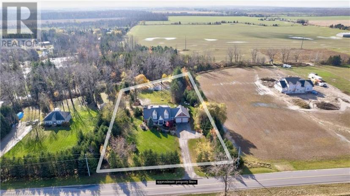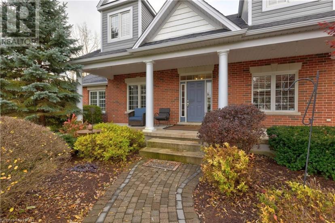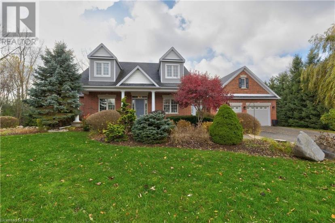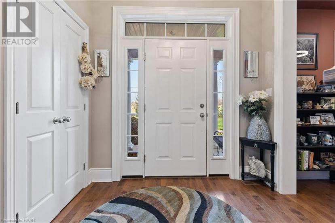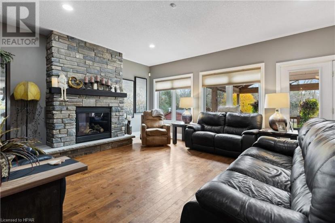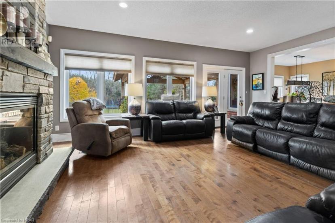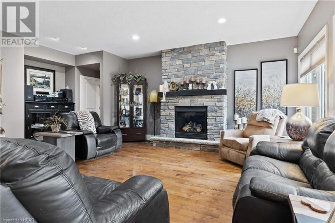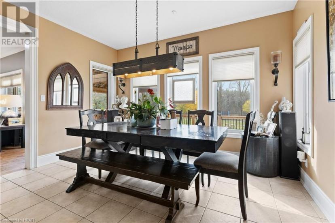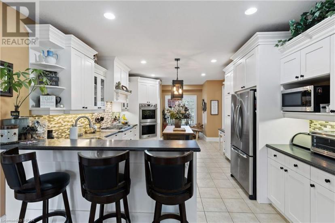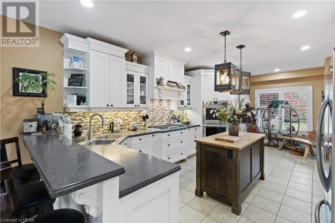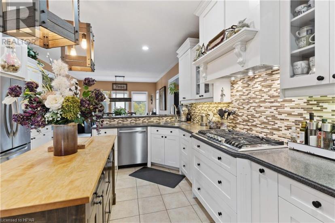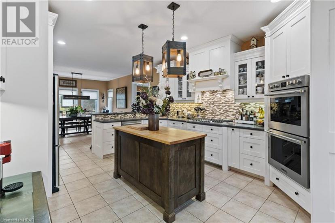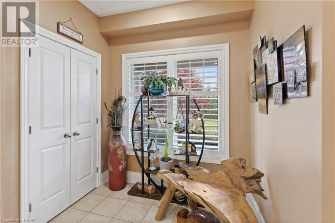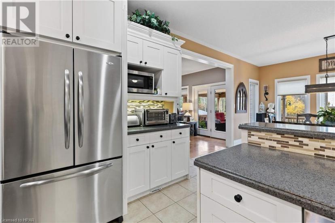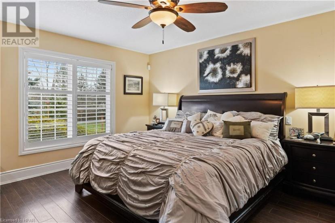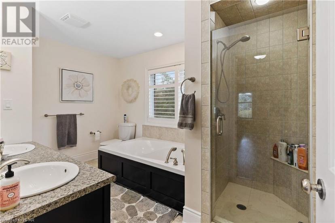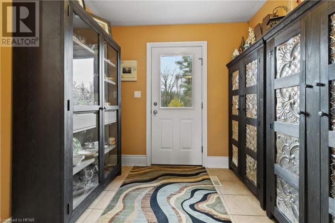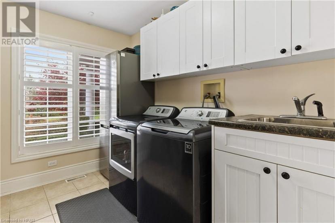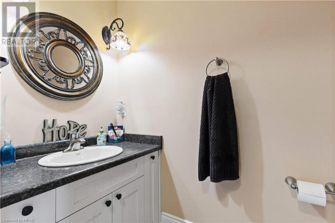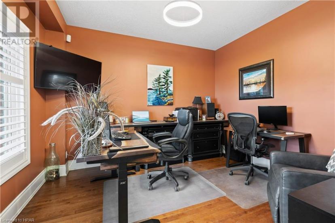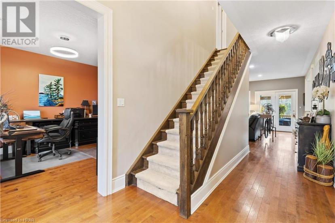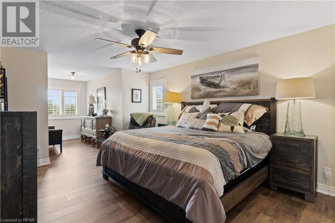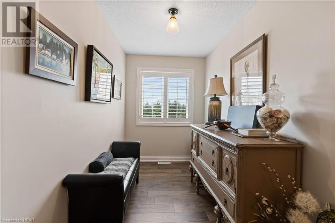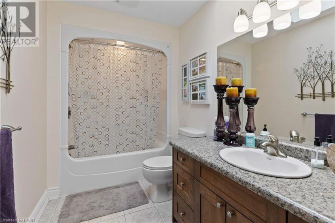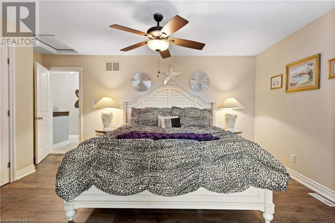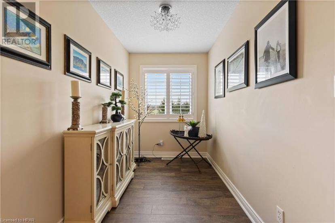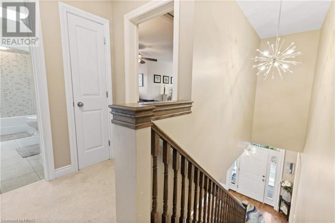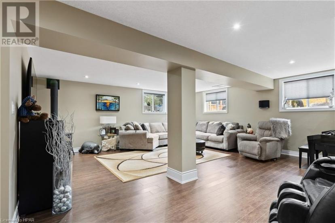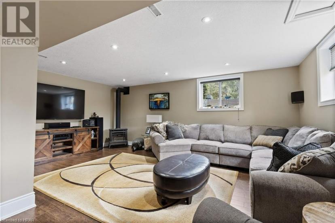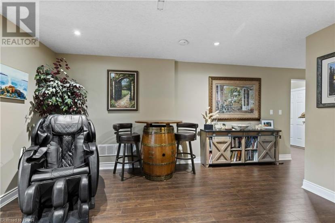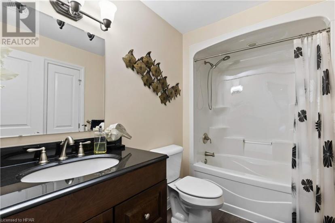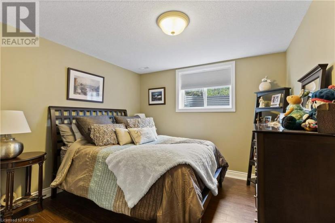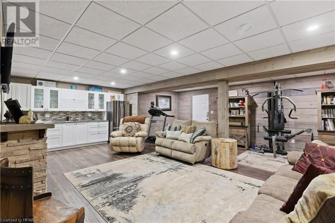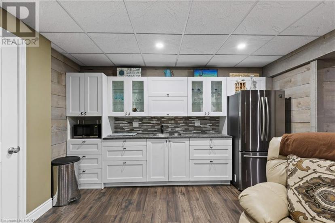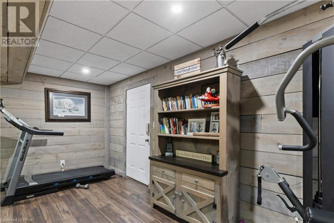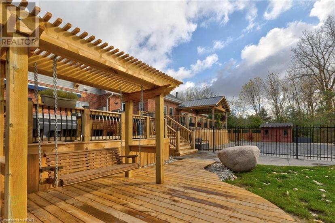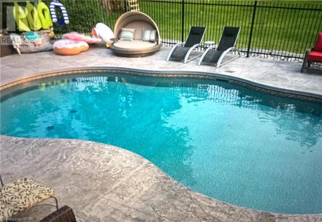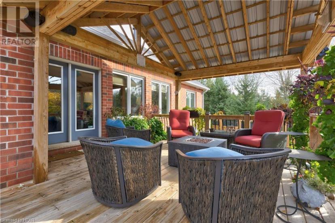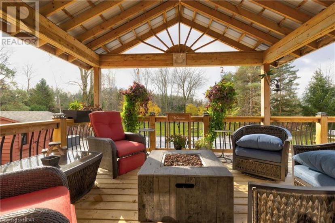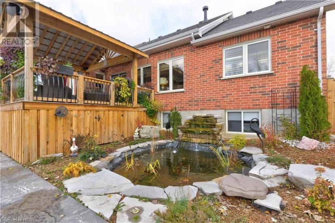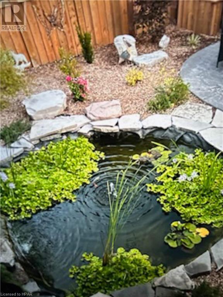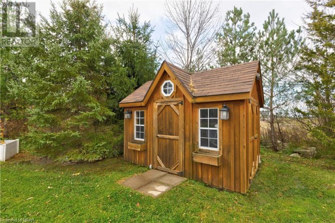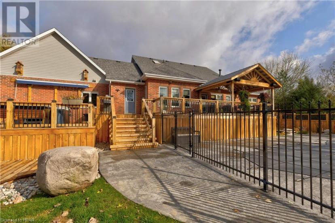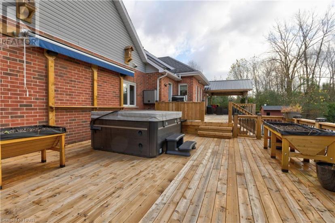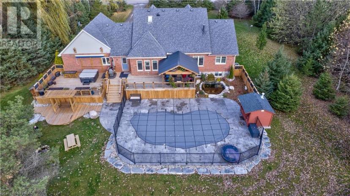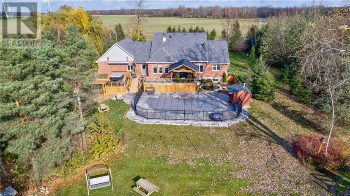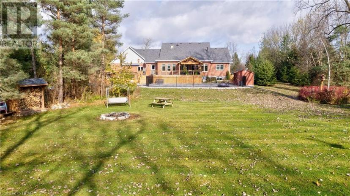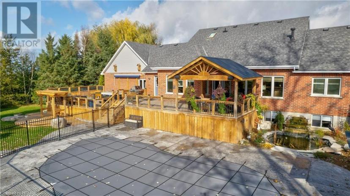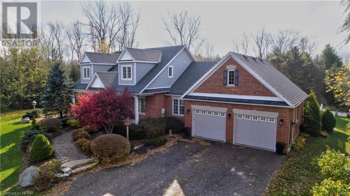- Ontario
- South Huron
36241 Gore Rd
CAD$1,700,000 Sale
36241 Gore RdSouth Huron, Ontario, N0M1T0
3+1410| 2800 sqft

Open Map
Log in to view more information
Go To LoginSummary
ID40549399
StatusCurrent Listing
Ownership TypeFreehold
TypeResidential House,Detached
RoomsBed:3+1,Bath:4
Square Footage2800 sqft
Land Size2 - 4.99 acres
Age
Listing Courtesy ofRoyal LePage Heartland Realty (Clinton) Brokerage
Detail
Building
Bathroom Total4
Bedrooms Total4
Bedrooms Above Ground3
Bedrooms Below Ground1
AppliancesCentral Vacuum,Dishwasher,Oven - Built-In,Window Coverings,Garage door opener,Hot Tub
Basement DevelopmentFinished
Construction Style AttachmentDetached
Cooling TypeCentral air conditioning
Exterior FinishBrick,Vinyl siding
Fireplace FuelElectric
Fireplace PresentTrue
Fireplace Total3
Fireplace TypeOther - See remarks
Foundation TypePoured Concrete
Half Bath Total1
Heating FuelNatural gas
Heating TypeForced air
Size Interior2800.0000
Stories Total2
Utility WaterMunicipal water
Basement
Basement TypeFull (Finished)
Land
Size Total Text2 - 4.99 acres
Acreagetrue
AmenitiesBeach,Golf Nearby,Place of Worship,Shopping
Fence TypePartially fenced
SewerSeptic System
Utilities
CableAvailable
ElectricityAvailable
Natural GasAvailable
TelephoneAvailable
Surrounding
Community FeaturesSchool Bus
Ammenities Near ByBeach,Golf Nearby,Place of Worship,Shopping
Other
Equipment TypeNone
Rental Equipment TypeNone
Communication TypeHigh Speed Internet
StructurePlayground,Shed,Porch
FeaturesPaved driveway,Country residential,Sump Pump,Automatic Garage Door Opener,In-Law Suite
BasementFinished,Full (Finished)
PoolInground pool
FireplaceTrue
HeatingForced air
Remarks
Welcome to this Prestigious address offering every luxurious desire you have ever dreamed of. If you like to entertain, or you are just a homebody this exquisite approximately 4-acre sprawling private country estate located mins from Grand Bend is an absolute showstopper. Professionally landscaped grounds and gardens surround this 2800 sq ft home. As the front door unfolds into the spacious foyer, all your guests will be in awe. The chef's kitchen features hardrock countertops double built-in wall ovens, breakfast bar, pantry and lots of room for Sunday family dinner gathered around the harvest table overlooking your backyard oasis. The striking stone gas fireplace is the focal point for the inviting living room. Main Floor primary suite has it all covered, w-i closet, ensuite boosting a w-i shower & soaker tub. Laundry will be enjoyable, in this bright spacious main floor laundry room! Beautiful staircase leading to the Upper level featuring 2 bedrooms lg enough to accommodate sitting areas along with another full bath. Adding to the already extensive footprint is the lower level & it has it all. Lg family room, bedroom, bathroom, kitchen, den, & private walkup entrance into garage. The lower level offers a multitude of options for multi-family living or just extra living space to spread out and enjoy. You will never need another holiday again when you experience this backyard wonderland. Entire rear outdoor space has just been recently transformed with no expense spared. Awning-equipped Massive decks overlook the newly installed in ground heated pool lined w/black iron fence & pool house. New hot tub under the pergola, by the tranquil pond. If you have pets, this pet paradise will provide so much space for them to roam & play or go on nature walks to the stream at the back of the property. This forever home will bring friends & family together and provide lasting memories for years to come. Rest assured you will find new meaning to the words Let's Stay Home. (id:22211)
The listing data above is provided under copyright by the Canada Real Estate Association.
The listing data is deemed reliable but is not guaranteed accurate by Canada Real Estate Association nor RealMaster.
MLS®, REALTOR® & associated logos are trademarks of The Canadian Real Estate Association.
Location
Province:
Ontario
City:
South Huron
Community:
Stephen Twp
Room
Room
Level
Length
Width
Area
4pc Bathroom
Second
NaN
Measurements not available
Bedroom
Second
6.32
5.16
32.61
20'9'' x 16'11''
Bedroom
Second
8.26
3.76
31.06
27'1'' x 12'4''
4pc Bathroom
Lower
2.90
1.73
5.02
9'6'' x 5'8''
Utility
Lower
5.23
4.34
22.70
17'2'' x 14'3''
Cold
Lower
10.19
2.21
22.52
33'5'' x 7'3''
Bedroom
Lower
4.09
3.28
13.42
13'5'' x 10'9''
Den
Lower
4.11
3.25
13.36
13'6'' x 10'8''
Kitchen
Lower
3.86
1.24
4.79
12'8'' x 4'1''
Family
Lower
7.59
7.21
54.72
24'11'' x 23'8''
Recreation
Lower
8.48
6.25
53.00
27'10'' x 20'6''
Other
Main
8.56
7.82
66.94
28'1'' x 25'8''
Foyer
Main
2.46
2.01
4.94
8'1'' x 6'7''
2pc Bathroom
Main
2.29
1.07
2.45
7'6'' x 3'6''
Laundry
Main
2.95
2.44
7.20
9'8'' x 8'0''
Mud
Main
3.23
2.46
7.95
10'7'' x 8'1''
Office
Main
3.66
3.63
13.29
12'0'' x 11'11''
Other
Main
2.51
1.83
4.59
8'3'' x 6'0''
Full bathroom
Main
3.91
2.59
10.13
12'10'' x 8'6''
Primary Bedroom
Main
4.80
3.86
18.53
15'9'' x 12'8''
Dining
Main
4.34
4.06
17.62
14'3'' x 13'4''
Pantry
Main
NaN
Measurements not available
Kitchen
Main
7.21
4.06
29.27
23'8'' x 13'4''
Living
Main
6.58
6.25
41.13
21'7'' x 20'6''

