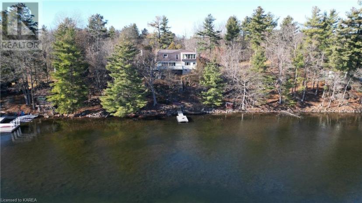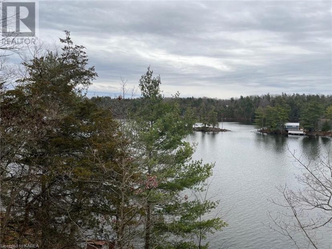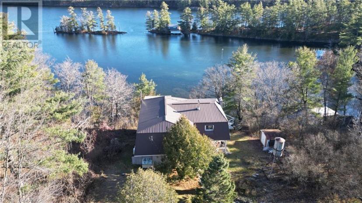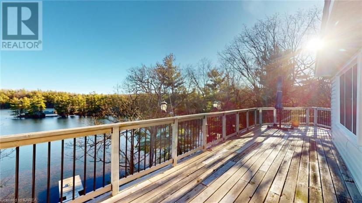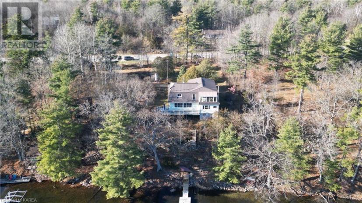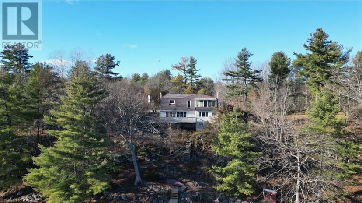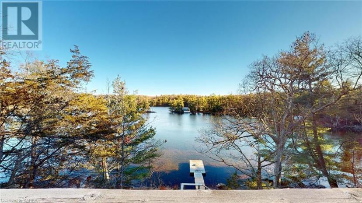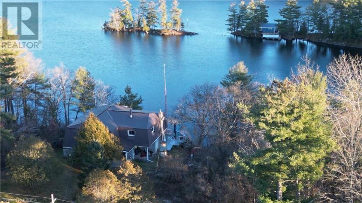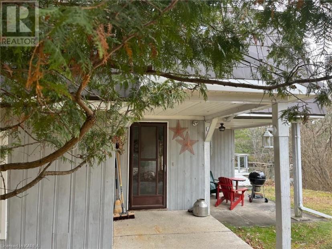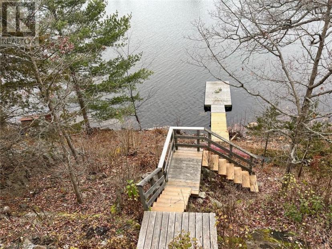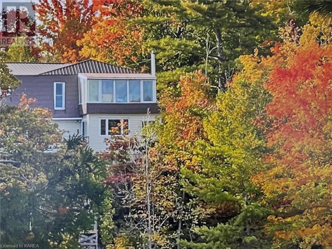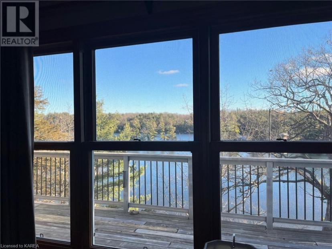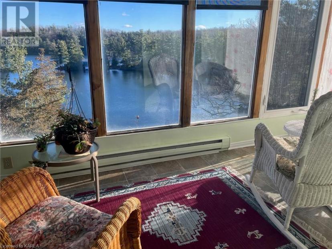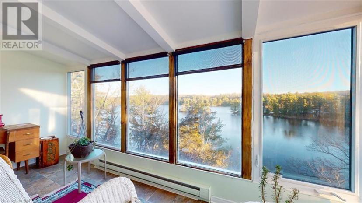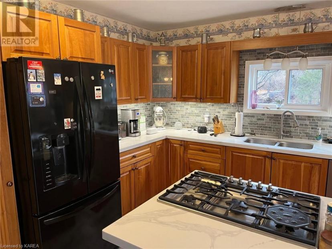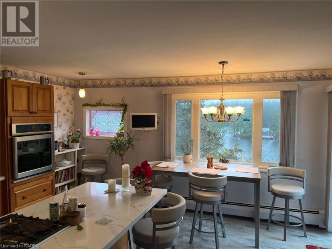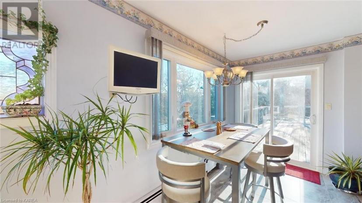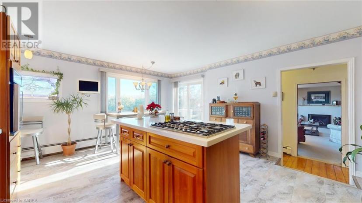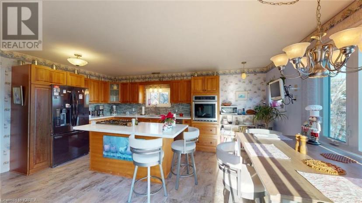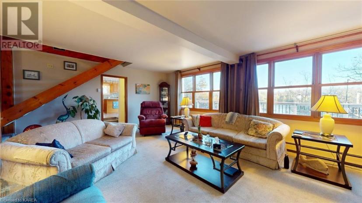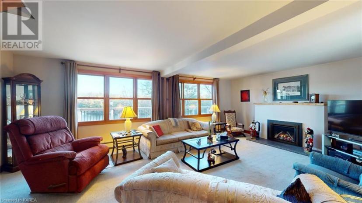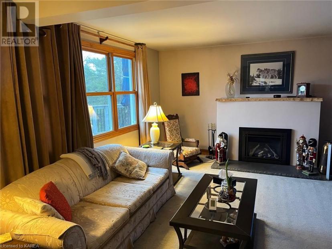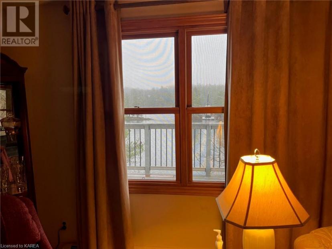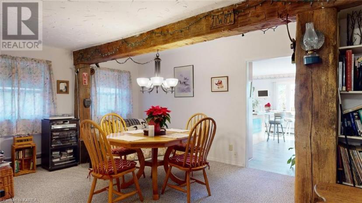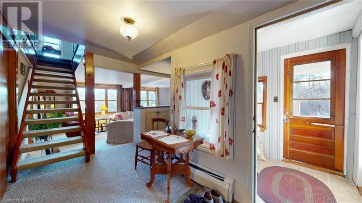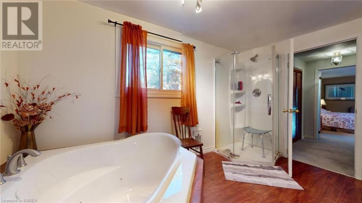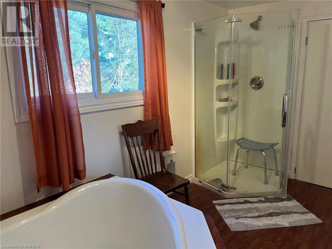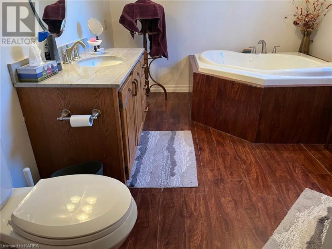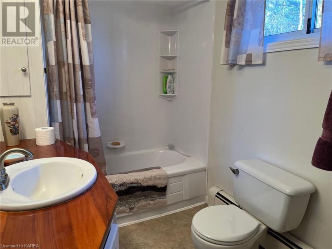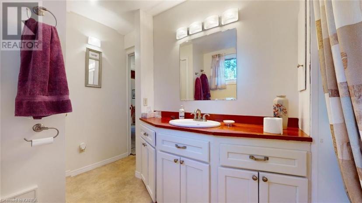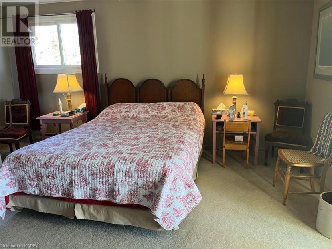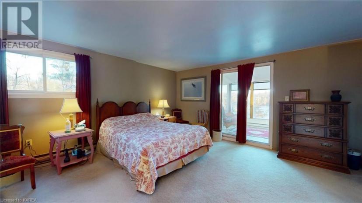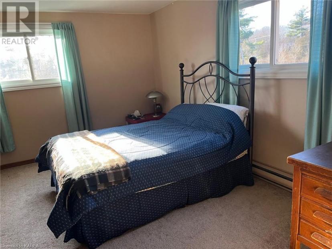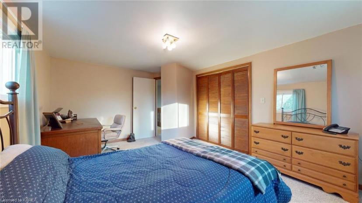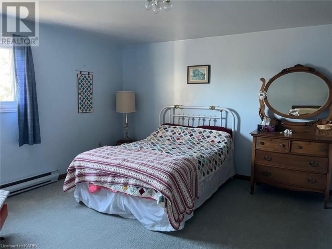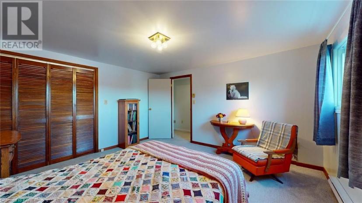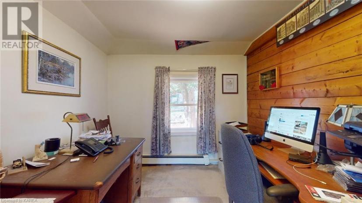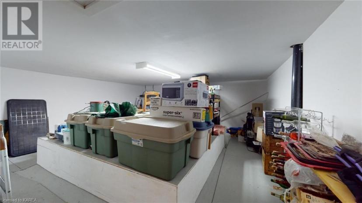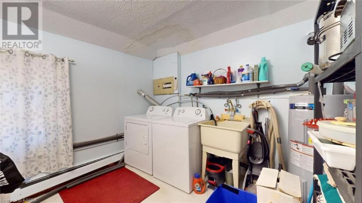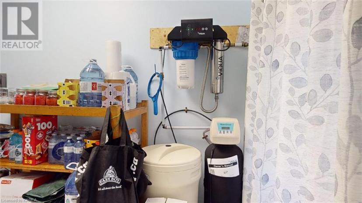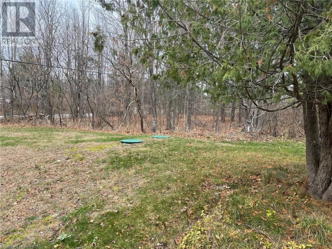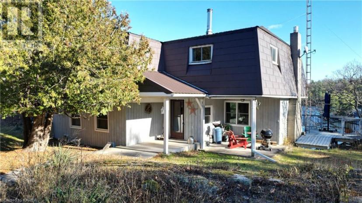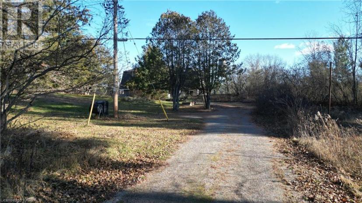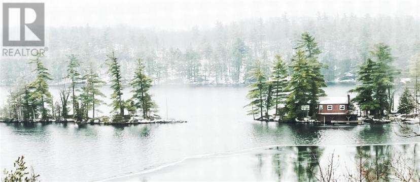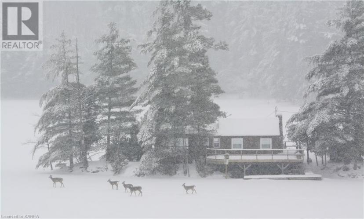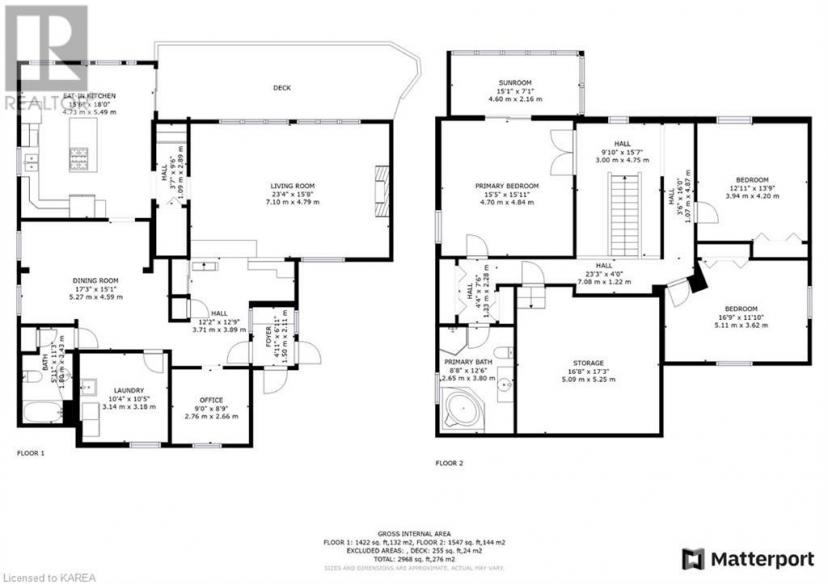- Ontario
- South Frontenac
7362 Perth Rd
CAD$729,950 Sale
7362 Perth RdSouth Frontenac, Ontario, K0H2L0
324| 2700 sqft

Open Map
Log in to view more information
Go To LoginSummary
ID40516483
StatusCurrent Listing
Ownership TypeFreehold
TypeResidential House,Detached
RoomsBed:3,Bath:2
Square Footage2700 sqft
Lot Size0.5 * 1 ac 0.5
Land Size0.5 ac|1/2 - 1.99 acres
AgeConstructed Date: 1958
Listing Courtesy ofCentury 21 Heritage Group Ltd., Brokerage
Detail
Building
Bathroom Total2
Bedrooms Total3
Bedrooms Above Ground3
AppliancesCentral Vacuum,Dishwasher,Dryer,Oven - Built-In,Refrigerator,Water softener,Washer,Range - Gas,Window Coverings
Basement DevelopmentUnfinished
Construction MaterialWood frame
Construction Style AttachmentDetached
Cooling TypeNone
Exterior FinishMetal,Vinyl siding,Wood
Fireplace FuelPropane
Fireplace PresentTrue
Fireplace Total1
Fireplace TypeOther - See remarks
Fire ProtectionSmoke Detectors
Heating FuelElectric
Heating TypeBaseboard heaters
Size Interior2700.0000
Stories Total2
Utility WaterDrilled Well
Basement
Basement TypeCrawl space (Unfinished)
Land
Size Total0.5 ac|1/2 - 1.99 acres
Size Total Text0.5 ac|1/2 - 1.99 acres
Access TypeRoad access
Acreagefalse
SewerSeptic System
Size Irregular0.5
Surface WaterLake
Utilities
ElectricityAvailable
TelephoneAvailable
Surrounding
Community FeaturesQuiet Area,School Bus
Other
Communication TypeHigh Speed Internet
StructureShed
FeaturesCrushed stone driveway,Country residential,Recreational
BasementUnfinished,Crawl space (Unfinished)
FireplaceTrue
HeatingBaseboard heaters
Remarks
This 4-season waterfront property is reminiscent of a group of seven painting, w/granite outcroppings & stately evergreens overlooking crystal-blue Buck Lake. Of particular significance to the savvy waterfront seeker is the presence of a good drilled well & state-of-the-art septic system,providing year-round peace of mind.Direct access from the street coupled w/100ft of sandy-bottom shoreline make this 1/2 acre private setting very rare & desirable indeed. Several deciduous trees give added privacy along w/splendid fall colours. The owners since 1975 have made continuous improvements such as a metal roof, newer siding & newer wood-frame windows.Inside, feast your eyes on the spacious contemporary kitchen w/cherry cupboards, b/i wall oven & dishwasher, quartz countertops & island w/a chefs dream propane cooktop.The water-facing dining nook has a patio door to the huge deck perched nicely above the east basin of the lake. The large yet cozy living rm features a propane fireplace & more windows overlooking the water. The adjacent dining rm will make family & guests feel very welcome for special gatherings. Also gracing the main flr are a 4-pc bthrm, laundry rm & a convenient office next to the foyer.Upstairs there are 3 spacious bdrms,all w/lighted closets, the primary bdrm having access to a 4-season sunroom w/gorgeous lake views&a cheater ensuite w/step-in shower & jetted soaker tub. The bonus 16x17ft storage rm could quite easily be converted to a 4th bdrm, still leaving a remaining 160 to 170 sqft of storage area. The home is heated w/a propane hot-water boiler in the crawl space & upstairs benefits from backup baseboard electric heaters.This delightful waterfront dream, offering appx 2700sqft of space, is a mere 30mins north of Kingston & a pleasant 20min drive to popular Westport Village.An ideal property for either the growing family or empty-nesters; make sure to book your private viewing today & this dream home can be your reality. (id:22211)
The listing data above is provided under copyright by the Canada Real Estate Association.
The listing data is deemed reliable but is not guaranteed accurate by Canada Real Estate Association nor RealMaster.
MLS®, REALTOR® & associated logos are trademarks of The Canadian Real Estate Association.
Open House
04
2024-05-04
2:00 PM - 4:00 PM
2:00 PM - 4:00 PM
On Site
05
2024-05-05
2:00 PM - 4:00 PM
2:00 PM - 4:00 PM
On Site
Location
Province:
Ontario
City:
South Frontenac
Community:
Frontenac South
Room
Room
Level
Length
Width
Area
Bedroom
Second
0.30
0.30
0.09
1'0'' x 1'0''
Bedroom
Second
0.30
0.30
0.09
1'0'' x 1'0''
4pc Bathroom
Second
NaN
Measurements not available
Sunroom
Second
4.62
2.18
10.07
15'2'' x 7'2''
Bedroom
Second
4.75
4.62
21.95
15'7'' x 15'2''
Living
Main
7.01
4.70
32.95
23'0'' x 15'5''
Kitchen
Main
5.44
4.57
24.86
17'10'' x 15'0''
Dining
Main
4.52
4.55
20.57
14'10'' x 14'11''
4pc Bathroom
Main
NaN
Measurements not available

