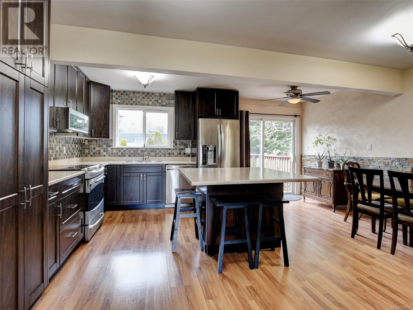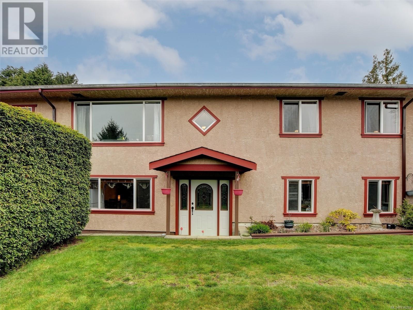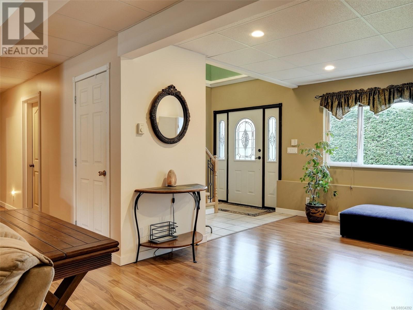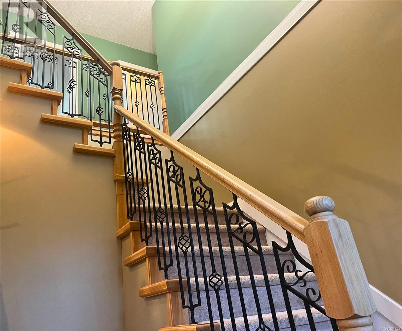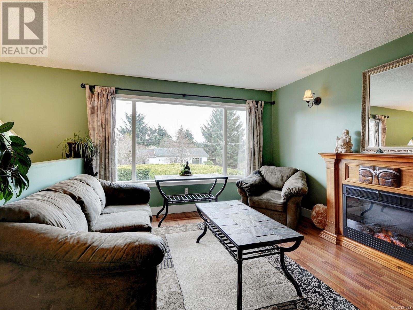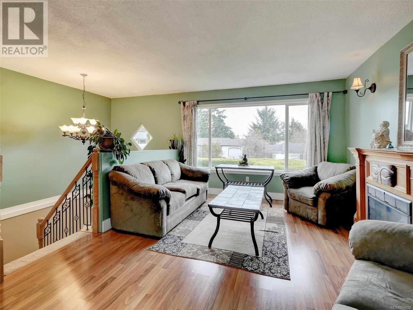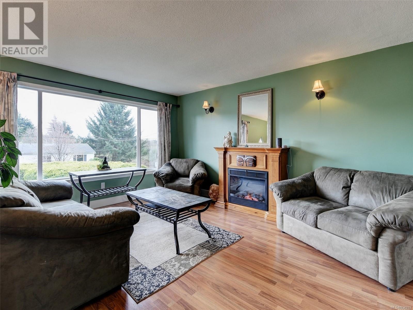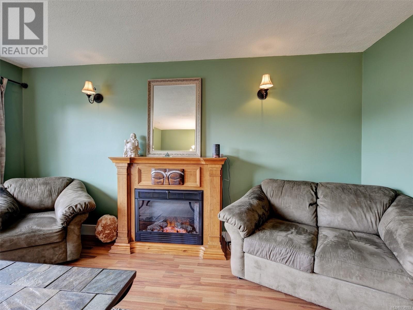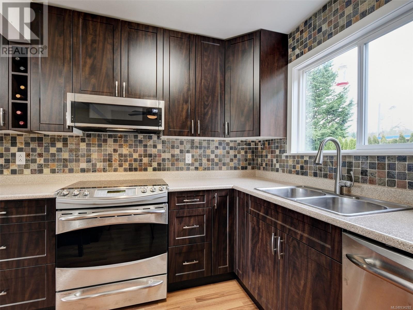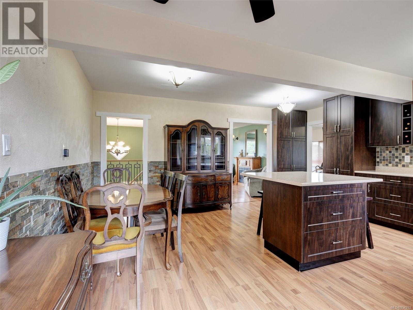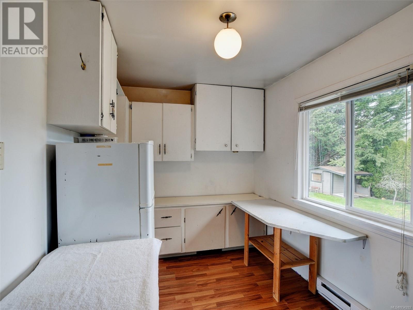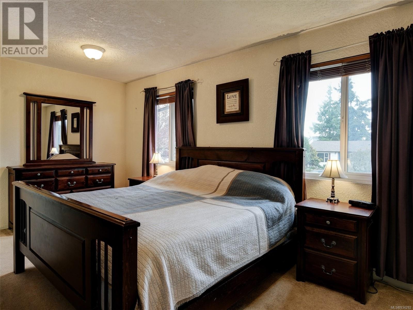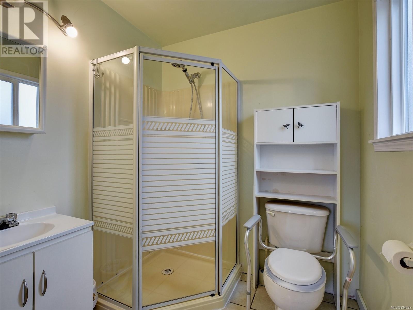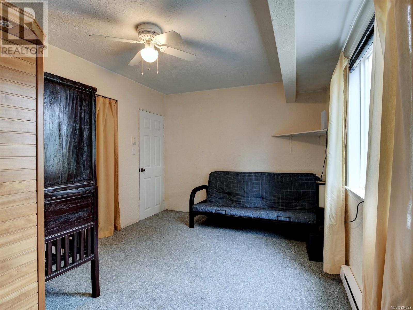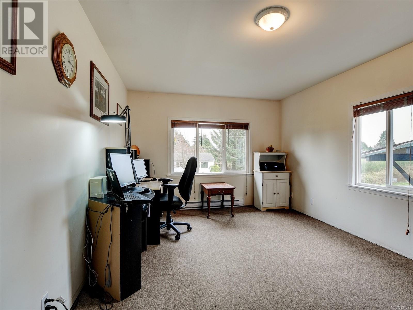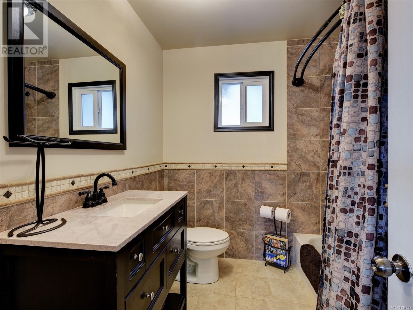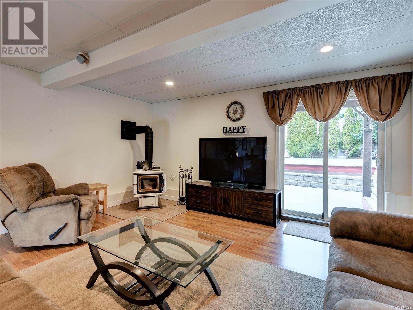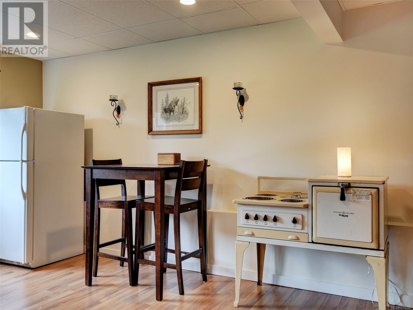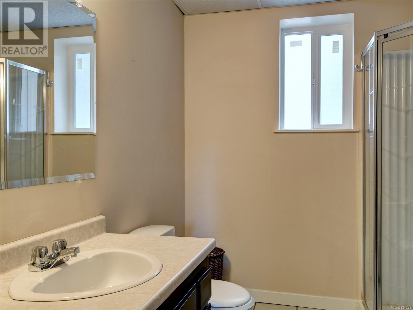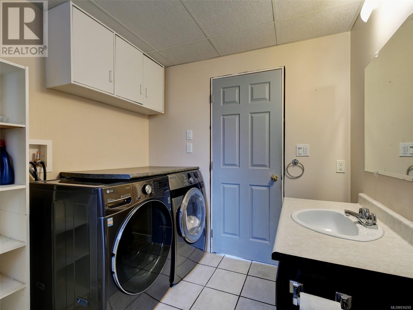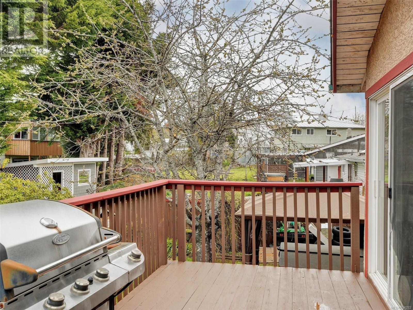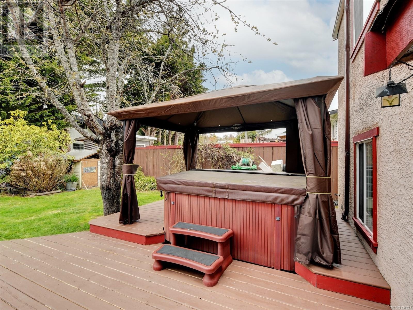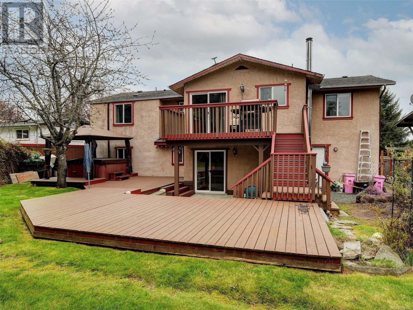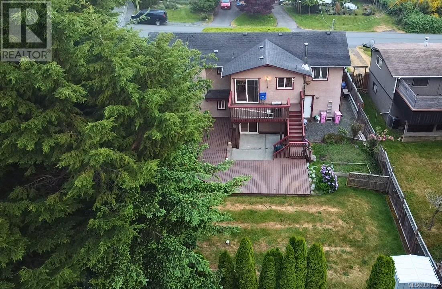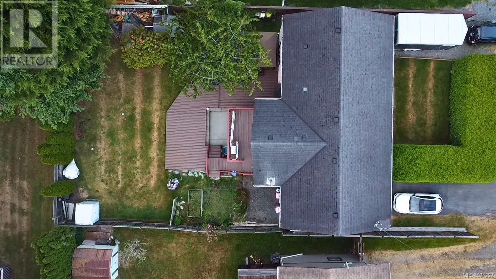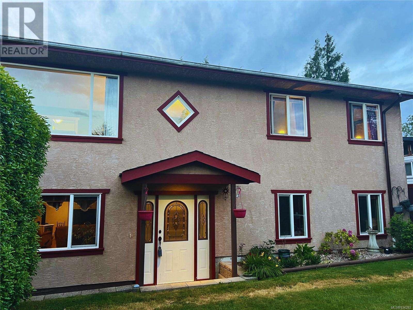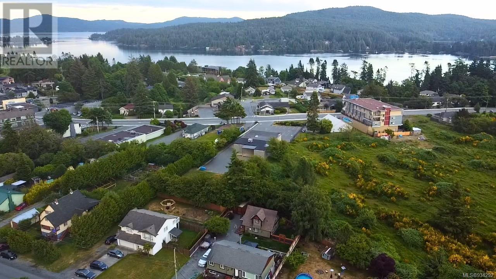- British Columbia
- Sooke
6774 Eustace Rd
CAD$812,000
CAD$812,000 Asking price
6774 Eustace RdSooke, British Columbia, V9Z0E4
Delisted · Delisted ·
434| 4037 sqft
Listing information last updated on Wed Aug 16 2023 23:54:56 GMT-0400 (Eastern Daylight Time)

Open Map
Log in to view more information
Go To LoginSummary
ID934292
StatusDelisted
Ownership TypeFreehold
Brokered ByRE/MAX Camosun
TypeResidential House
AgeConstructed Date: 1965
Land Size7680 sqft
Square Footage4037 sqft
RoomsBed:4,Bath:3
Virtual Tour
Detail
Building
Bathroom Total3
Bedrooms Total4
Architectural StyleWestcoast
Constructed Date1965
Cooling TypeNone
Fireplace PresentTrue
Fireplace Total1
Heating FuelElectric,Wood
Size Interior4037 sqft
Total Finished Area2646 sqft
TypeHouse
Land
Size Total7680 sqft
Size Total Text7680 sqft
Access TypeRoad access
Acreagefalse
Size Irregular7680
Surrounding
View TypeMountain view
Zoning DescriptionR1
Zoning TypeResidential
Other
FeaturesCentral location,Level lot,Other
FireplaceTrue
Remarks
Nestled behind a beautiful hedge, this 1965 home underwent extensive renovations in 2005, including a new floor and a modern kitchen with upgraded appliances in 2010. The kitchen showcases a striking rock wall accent and stone tile backsplash. With 4 bedrooms, 3 baths, a Den/Office and over 2600sq', this spacious home features radiant heated tile flooring in the bathrooms. Enjoy the fully fenced private yard with three decks, perfect for entertaining. Relax in the hot tub under the charming gazebo. Two inviting living rooms offer comfort, with a cozy wood-burning fireplace in the lower level for winter nights. Property highlights include a single-car garage, two driveways (one RV-friendly with hook ups), and pre-wired security system. Located within walking distance to the Sooke town center, offering grocery stores, local brew pubs, transit, the oceanfront Ed McGregor park, and boardwalk. Zoned for a secondary suite or duplex (id:22211)
The listing data above is provided under copyright by the Canada Real Estate Association.
The listing data is deemed reliable but is not guaranteed accurate by Canada Real Estate Association nor RealMaster.
MLS®, REALTOR® & associated logos are trademarks of The Canadian Real Estate Association.
Location
Province:
British Columbia
City:
Sooke
Community:
Sooke Vill Core
Room
Room
Level
Length
Width
Area
Entrance
Lower
8.01
6.99
55.94
8' x 7'
Bathroom
Lower
NaN
3-Piece
Bedroom
Lower
19.00
10.99
208.78
19' x 11'
Bedroom
Lower
14.01
8.99
125.94
14' x 9'
Patio
Lower
14.01
14.01
196.26
14' x 14'
Family
Lower
19.00
16.01
304.14
19' x 16'
Recreation
Lower
12.01
12.01
144.19
12' x 12'
Bathroom
Main
NaN
4-Piece
Bedroom
Main
14.01
10.01
140.18
14' x 10'
Ensuite
Main
NaN
3-Piece
Primary Bedroom
Main
19.00
12.01
228.10
19' x 12'
Office
Main
14.99
10.99
164.79
15' x 11'
Storage
Main
10.99
6.99
76.81
11' x 7'
Eating area
Main
16.01
6.99
111.88
16' x 7'
Kitchen
Main
16.01
10.01
160.21
16' x 10'
Living
Main
14.99
12.01
180.04
15' x 12'
Storage
Other
8.99
6.99
62.82
9' x 7'
Storage
Other
4.99
4.00
19.96
5' x 4'

