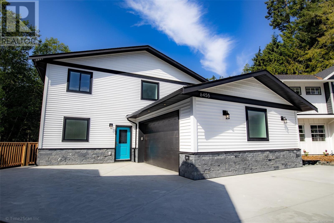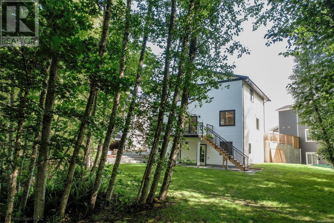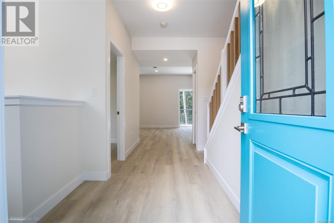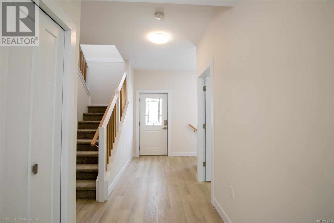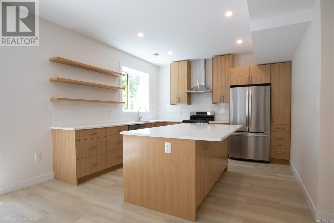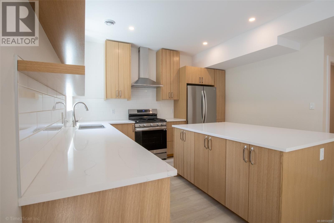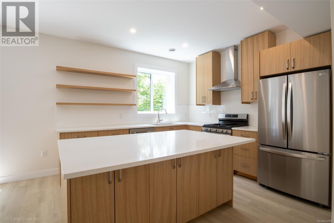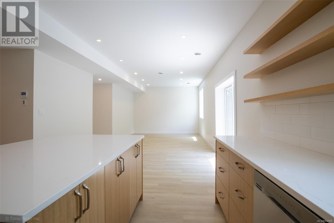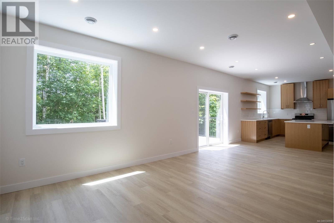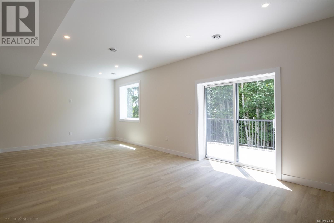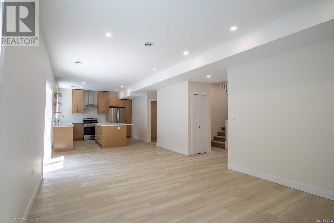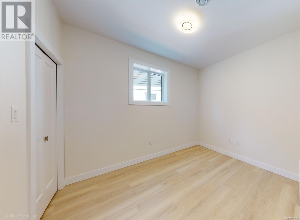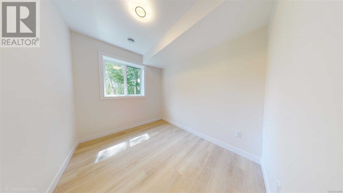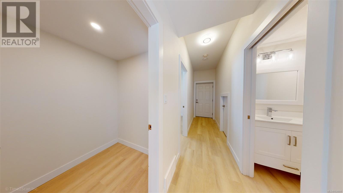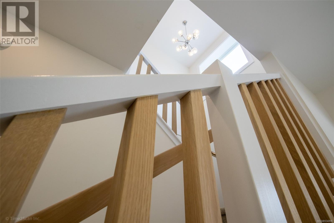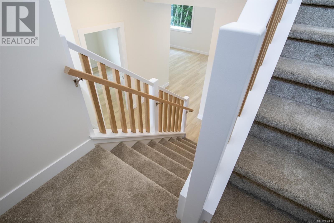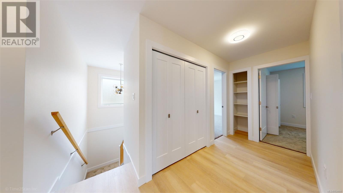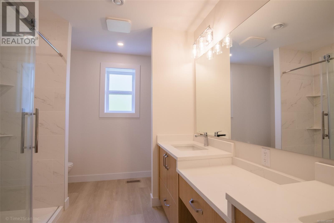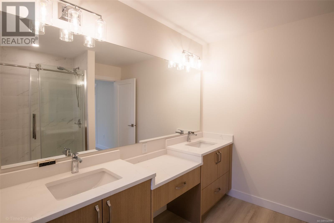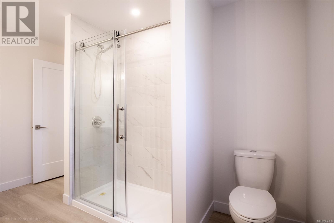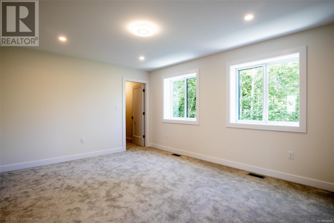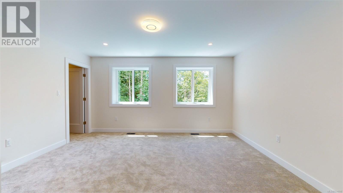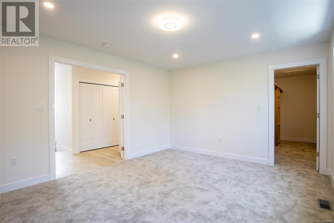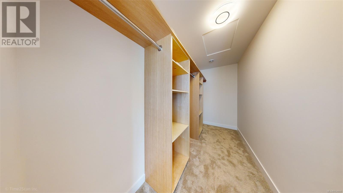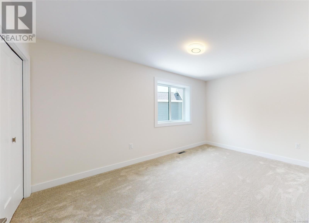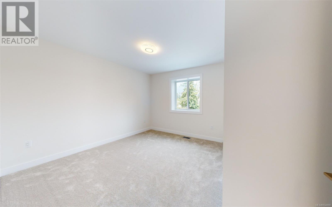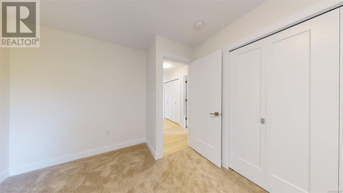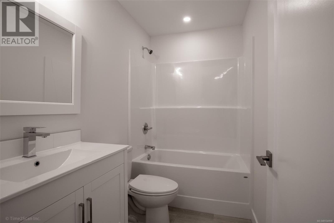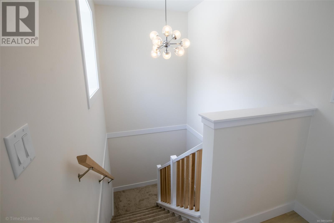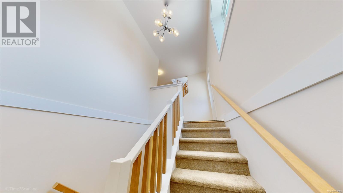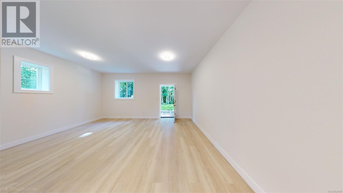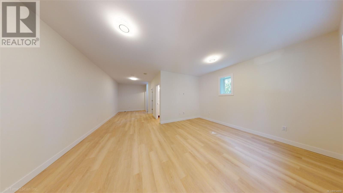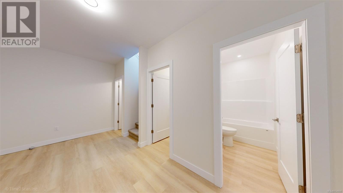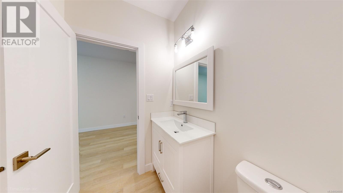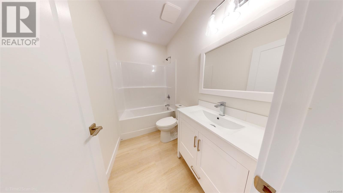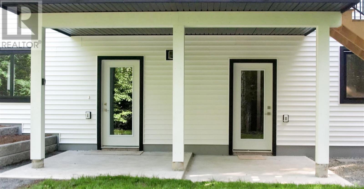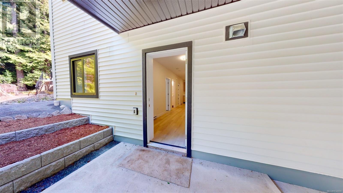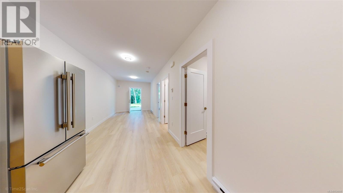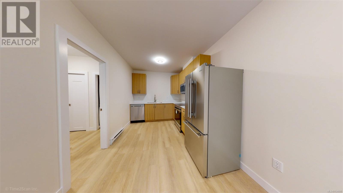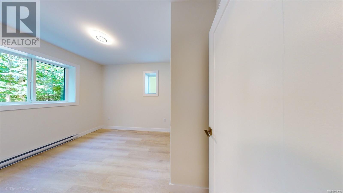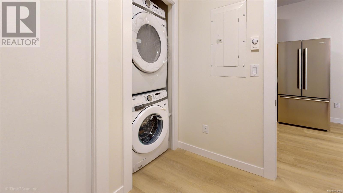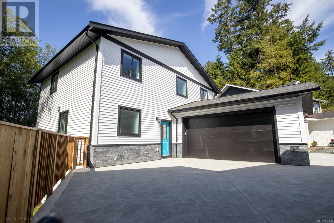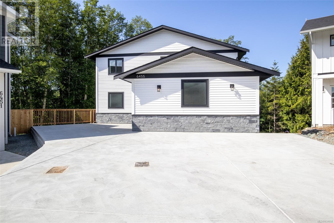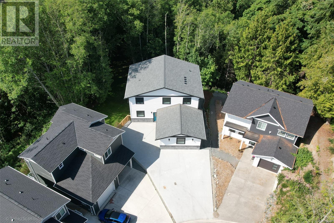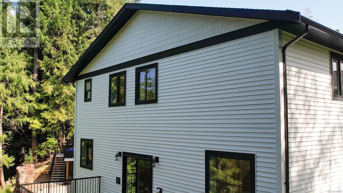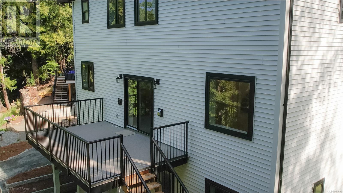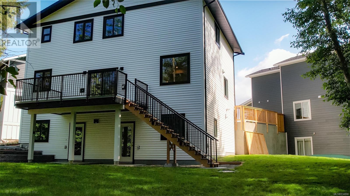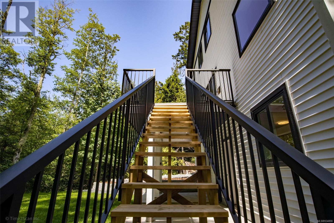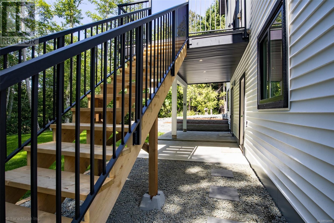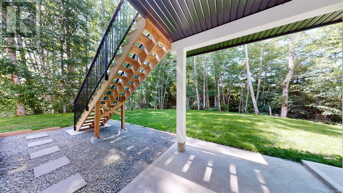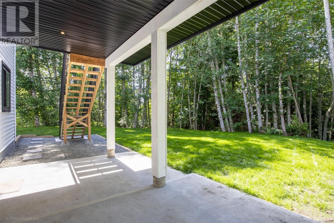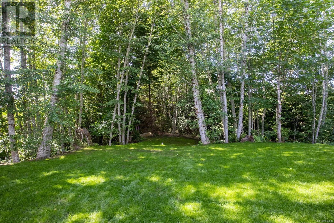- British Columbia
- Sooke
6455 Hopkins Crt
CAD$1,299,000
CAD$1,299,000 Asking price
6455 Hopkins CrtSooke, British Columbia, V9Z1P6
Delisted · Delisted ·
656| 3529 sqft
Listing information last updated on Wed Jul 19 2023 08:39:21 GMT-0400 (Eastern Daylight Time)

Open Map
Log in to view more information
Go To LoginSummary
ID934898
StatusDelisted
Ownership TypeStrata
Brokered ByRoyal LePage Coast Capital - Oak Bay
TypeResidential House
AgeConstructed Date: 2023
Land Size11947 sqft
Square Footage3529 sqft
RoomsBed:6,Bath:5
Maint Fee116.6 / Monthly
Virtual Tour
Detail
Building
Bathroom Total5
Bedrooms Total6
Constructed Date2023
Cooling TypeAir Conditioned
Fireplace PresentFalse
Heating TypeBaseboard heaters,Heat Pump
Size Interior3529 sqft
Total Finished Area3136 sqft
TypeHouse
Land
Size Total11947 sqft
Size Total Text11947 sqft
Access TypeRoad access
Acreagefalse
Size Irregular11947
Surrounding
Community FeaturesPets Allowed,Family Oriented
Zoning TypeResidential
Other
FeaturesCul-de-sac
FireplaceFalse
HeatingBaseboard heaters,Heat Pump
Remarks
Welcome to this stunning new home in Sooke, perfectly situated with a huge backyard! This contemporary home is built with ICF construction, providing exceptional energy efficiency. The main floor features a great room with a well-appointed kitchen along with an office and a den/bedroom. Upstairs is an exceptional Primary suite with large walk-in closet and ensuite with double vanity and includes 3 additional large bedrooms and main bath. The lower level features a large rec/media room with ample additional storage and another full bathroom. The legal 1-bed plus den suite, finished with the same quality as the main house, provides many options for the homeowner, including additional income or a multi-generational home. Beyond the impressive interior, this house is perfectly positioned to take advantage of Sooke's natural beauty. Additionally, you'll appreciate the convenience to walk to Seaparc and being close to amenities, including shops, restaurants, and schools. Price plus GST. (id:22211)
The listing data above is provided under copyright by the Canada Real Estate Association.
The listing data is deemed reliable but is not guaranteed accurate by Canada Real Estate Association nor RealMaster.
MLS®, REALTOR® & associated logos are trademarks of The Canadian Real Estate Association.
Location
Province:
British Columbia
City:
Sooke
Community:
Sunriver
Room
Room
Level
Length
Width
Area
Bathroom
Second
NaN
4-Piece
Bedroom
Second
12.99
10.01
130.01
13 ft x 10 ft
Bedroom
Second
12.99
10.01
130.01
13 ft x 10 ft
Bedroom
Second
12.01
10.01
120.16
12 ft x 10 ft
Ensuite
Second
NaN
4-Piece
Primary Bedroom
Second
14.99
12.01
180.04
15 ft x 12 ft
Den
Lower
8.01
10.01
80.11
8 ft x 10 ft
Storage
Lower
8.99
2.99
26.84
9 ft x 3 ft
Storage
Lower
8.01
2.99
23.90
8 ft x 3 ft
Bathroom
Lower
NaN
4-Piece
Recreation
Lower
16.99
27.99
475.61
17 ft x 28 ft
Pantry
Main
4.99
4.00
19.96
5 ft x 4 ft
Kitchen
Main
10.99
12.01
131.98
11 ft x 12 ft
Great
Main
24.02
12.01
288.38
24 ft x 12 ft
Den
Main
10.01
8.01
80.11
10 ft x 8 ft
Bedroom
Main
8.99
10.01
89.95
9 ft x 10 ft
Bathroom
Main
NaN
2-Piece
Living
Additional Accommodation
8.01
20.01
160.21
8 ft x 20 ft
Bathroom
Additional Accommodation
0.00
X
Bedroom
Additional Accommodation
8.01
12.01
96.13
8 ft x 12 ft
Kitchen
Additional Accommodation
8.01
8.01
64.08
8 ft x 8 ft

