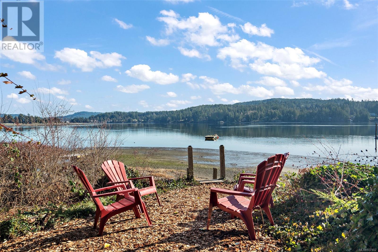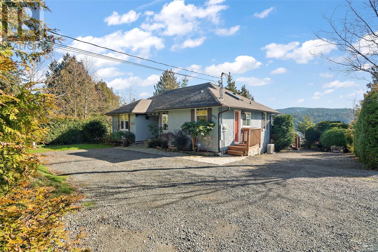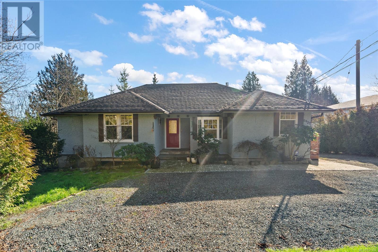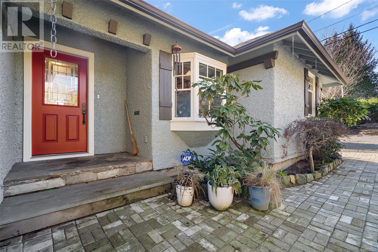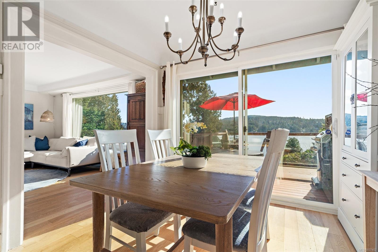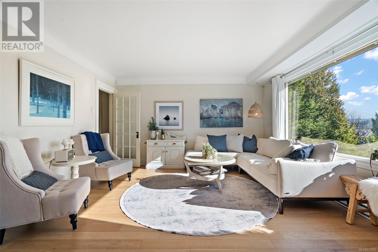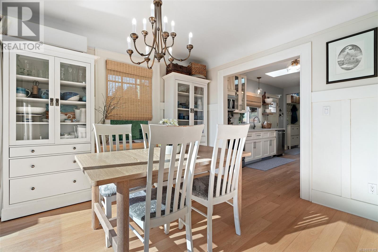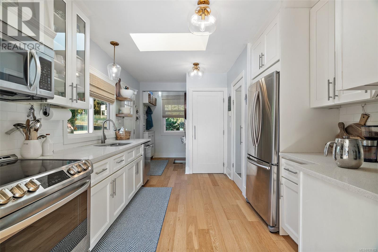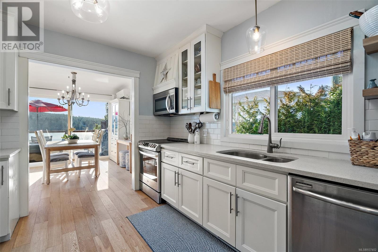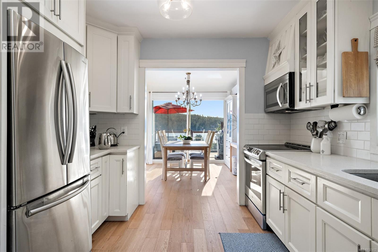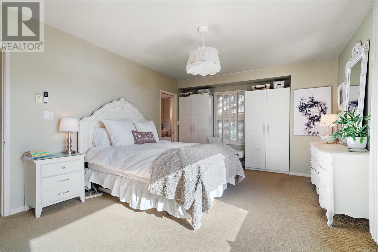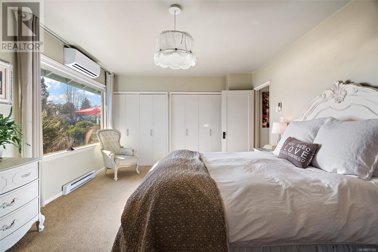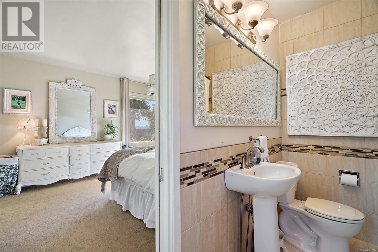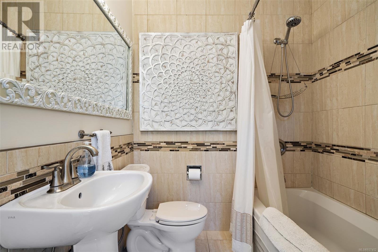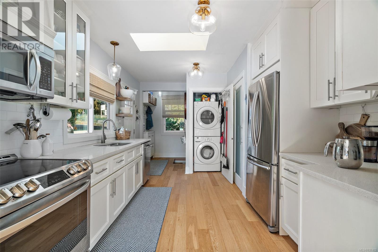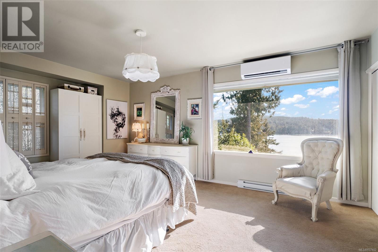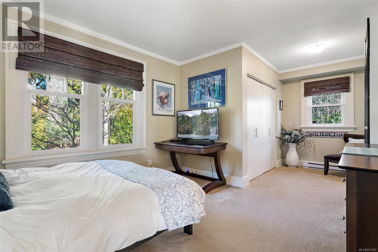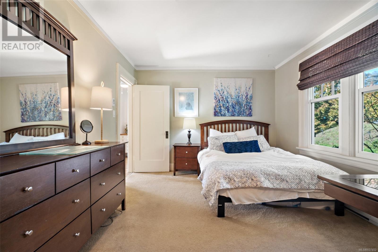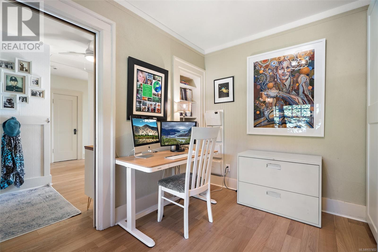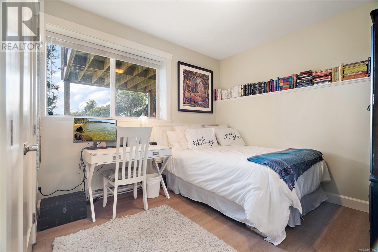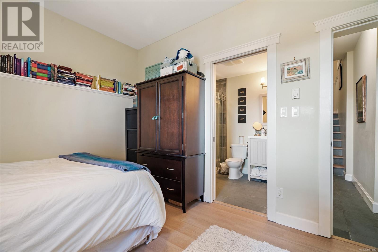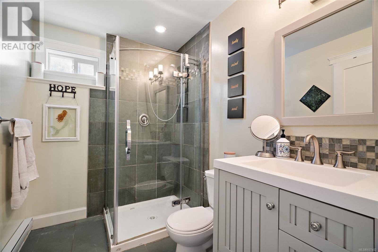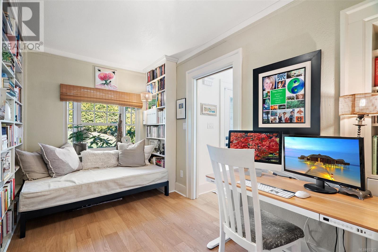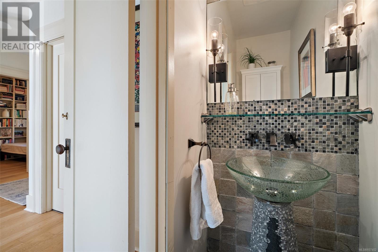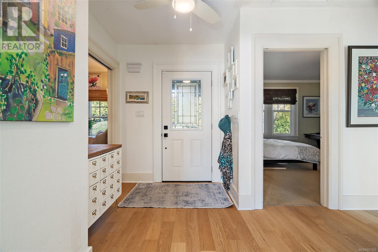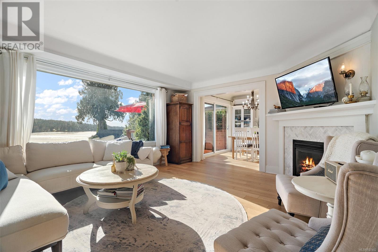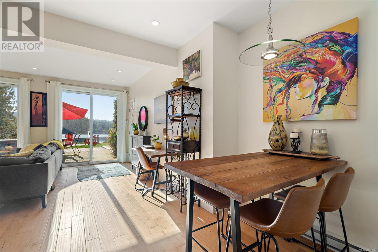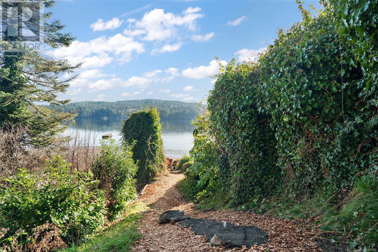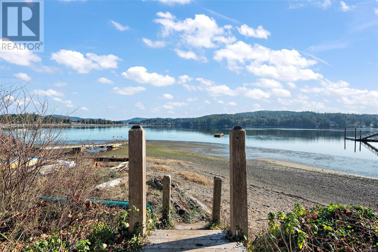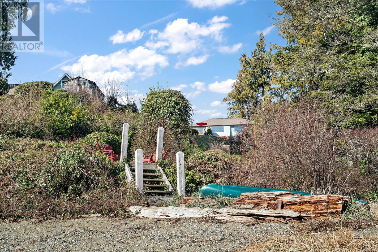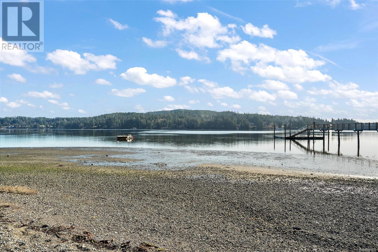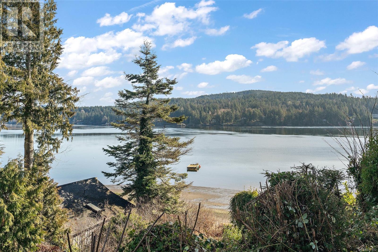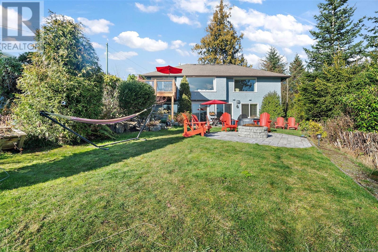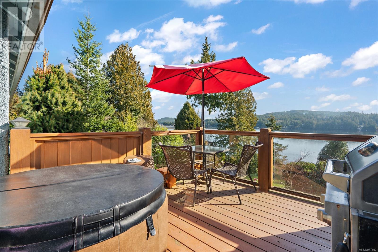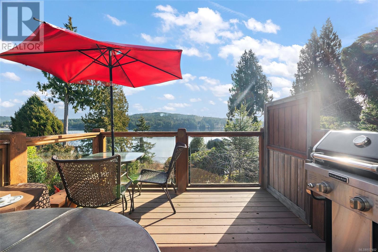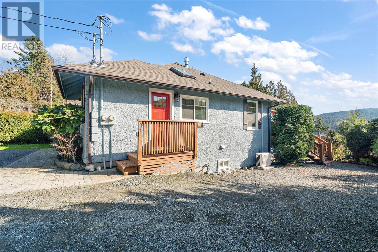- British Columbia
- Sooke
6427 Sooke Rd
CAD$1,099,000
CAD$1,099,000 Asking price
6427 Sooke RdSooke, British Columbia, V9Z0A8
Delisted · Delisted ·
436| 2395 sqft
Listing information last updated on Wed Aug 30 2023 09:10:40 GMT-0400 (Eastern Daylight Time)

Open Map
Log in to view more information
Go To LoginSummary
ID937402
StatusDelisted
Ownership TypeStrata
Brokered ByColdwell Banker Oceanside Real Estate
TypeResidential House,Duplex
AgeConstructed Date: 1960
Land Size20038 sqft
Square Footage2395 sqft
RoomsBed:4,Bath:3
Virtual Tour
Detail
Building
Bathroom Total3
Bedrooms Total4
Architectural StyleCharacter,Other
Constructed Date1960
Cooling TypeAir Conditioned
Fireplace PresentTrue
Fireplace Total1
Heating FuelElectric,Natural gas
Heating TypeBaseboard heaters,Other,Heat Pump,Hot Water
Size Interior2395 sqft
Total Finished Area1781 sqft
TypeDuplex
Land
Size Total20038 sqft
Size Total Text20038 sqft
Acreagefalse
Size Irregular20038
Surrounding
Community FeaturesPets Allowed With Restrictions,Family Oriented
View TypeMountain view,Ocean view
Zoning TypeResidential
Other
FeaturesLevel lot,Private setting,Wooded area,Irregular lot size,Sloping,Other
FireplaceTrue
HeatingBaseboard heaters,Other,Heat Pump,Hot Water
Remarks
Amazing oceanfront lifestyle in this charming updated cottage! Stunning Harbour Views! Conveniently located close to schools and amenities. The home is located on a medium bank, with ocean access. This is an level upper duplex with 4 bedrooms and 3 bathrooms. This home is approximately 1800 sq feet is tasteful, contemporary, and has character. The delightful upper level with white oak hardwood floors, lovely kitchen, quartz counters, gas fireplace, heat pump, new windows provide energy efficiency, while breathtaking ocean views create a serene and uplifting ambiance. Step outside to your deck with hot tub and soak in the sun and sea breeze. BEING SOLD CONCURRENTLY WITH 6425 SOOKE ROAD MLS# 937391. This is an opportunity to own ocean front with a separate and lucrative mortgage helper. This south-facing oasis is a dream come true. (id:22211)
The listing data above is provided under copyright by the Canada Real Estate Association.
The listing data is deemed reliable but is not guaranteed accurate by Canada Real Estate Association nor RealMaster.
MLS®, REALTOR® & associated logos are trademarks of The Canadian Real Estate Association.
Location
Province:
British Columbia
City:
Sooke
Community:
Sooke Vill Core
Room
Room
Level
Length
Width
Area
Utility
Lower
12.01
6.99
83.91
12' x 7'
Bedroom
Lower
10.99
10.01
109.98
11' x 10'
Bathroom
Lower
NaN
3-Piece
Entrance
Main
10.01
8.99
89.95
10' x 9'
Bedroom
Main
14.01
8.99
125.94
14' x 9'
Bedroom
Main
12.01
10.99
131.98
12' x 11'
Bathroom
Main
NaN
2-Piece
Bathroom
Main
NaN
4-Piece
Primary Bedroom
Main
18.01
12.99
234.01
18' x 13'
Kitchen
Main
12.01
10.01
120.16
12' x 10'
Dining
Main
10.99
10.01
109.98
11' x 10'
Living
Main
16.01
14.01
224.29
16' x 14'

