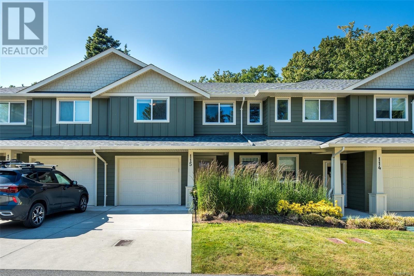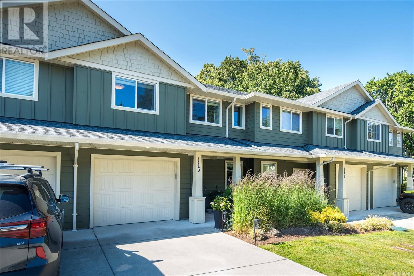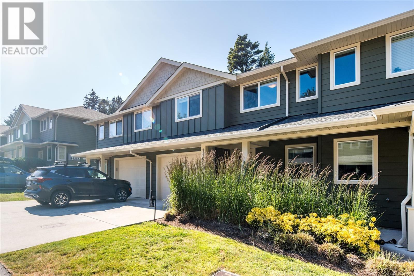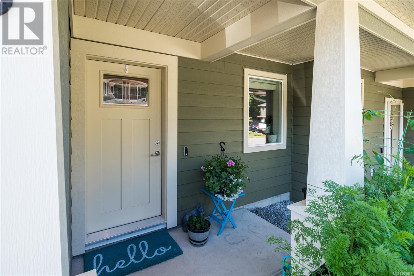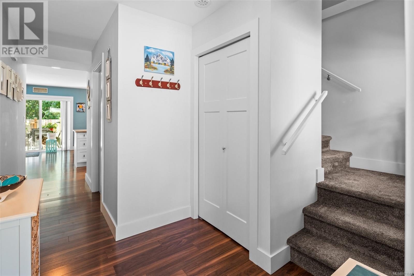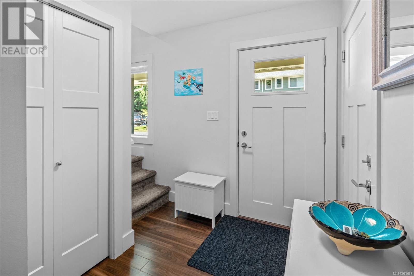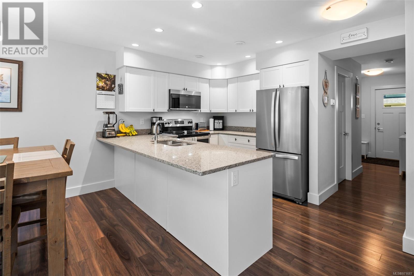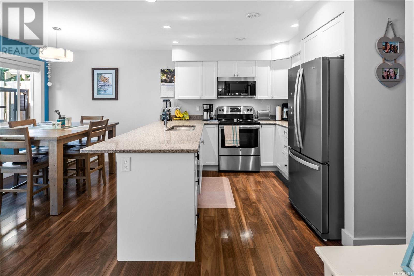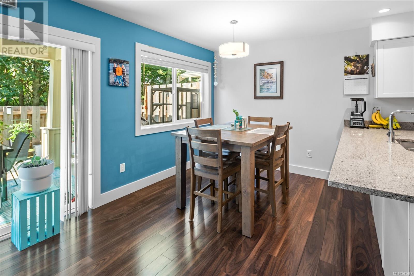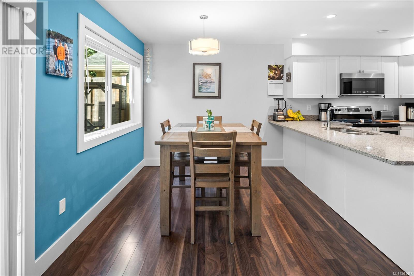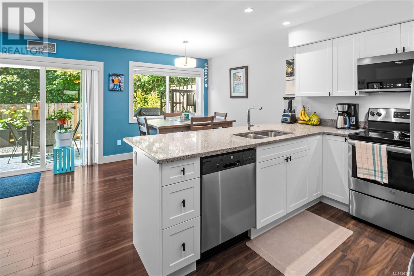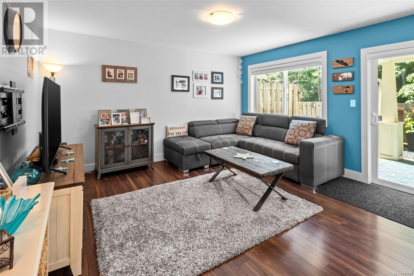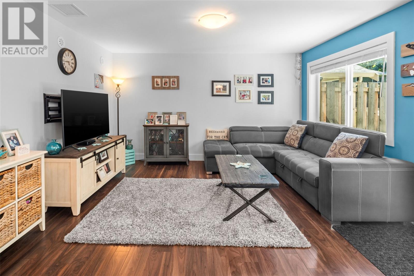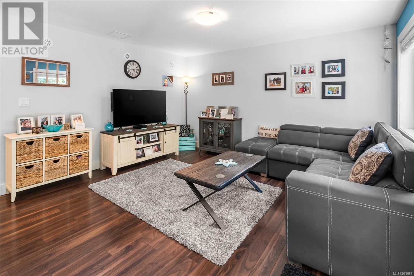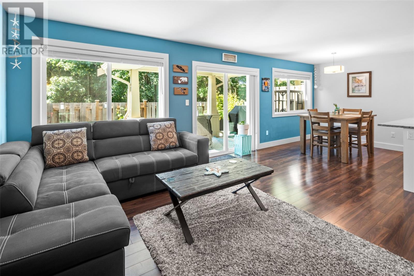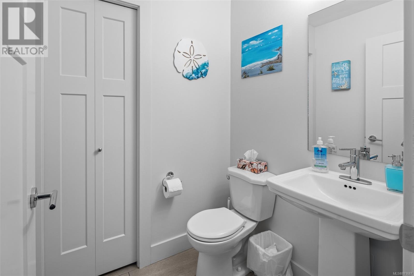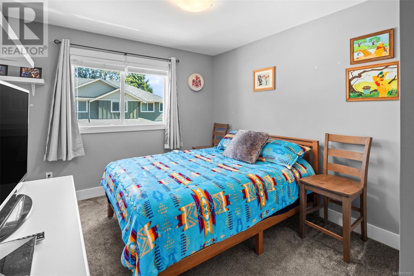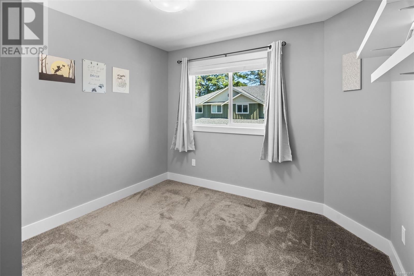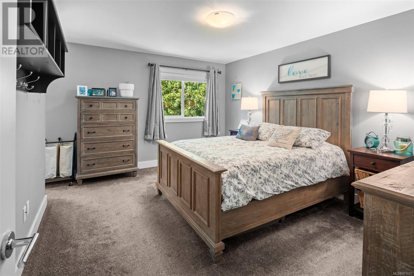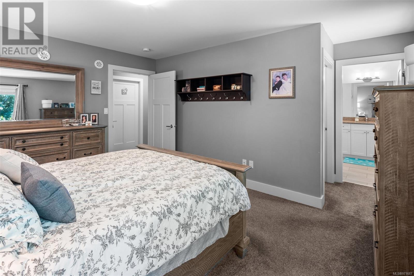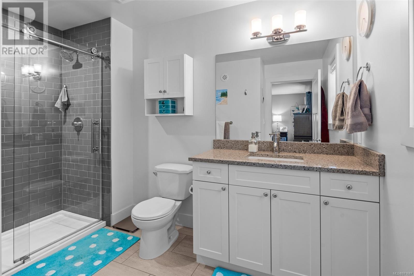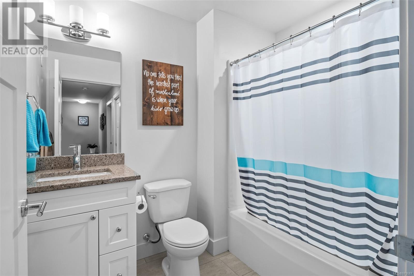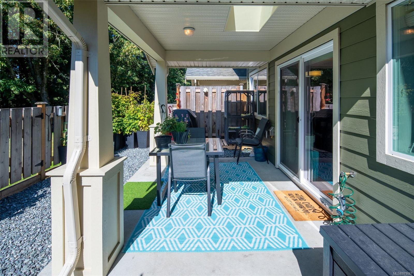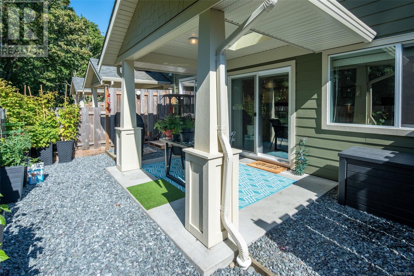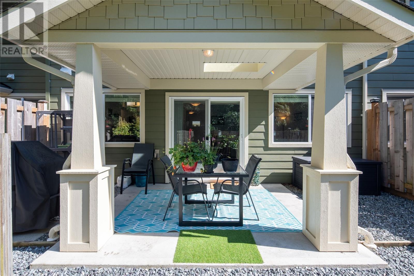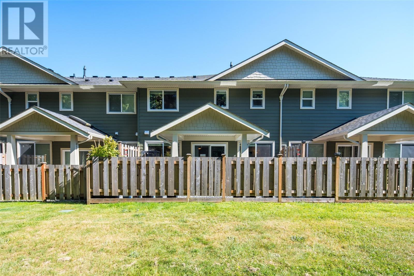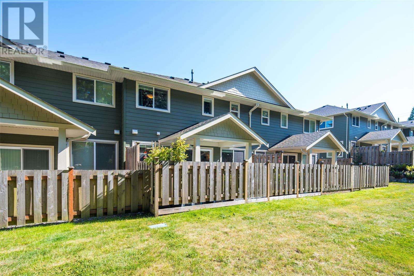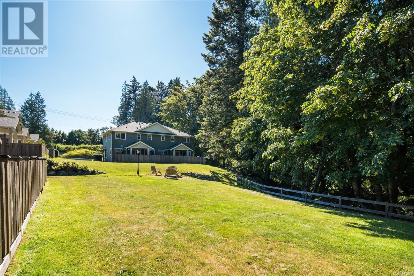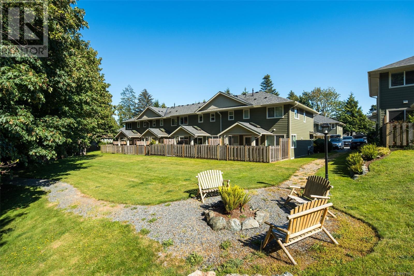- British Columbia
- Sooke
2117 Charters Rd
CAD$622,900
CAD$622,900 Asking price
115 2117 Charters RdSooke, British Columbia, V9Z0Y9
Delisted · Delisted ·
332| 1889 sqft
Listing information last updated on Wed Aug 14 2024 08:37:51 GMT-0400 (Eastern Daylight Time)

Open Map
Log in to view more information
Go To LoginSummary
ID971687
StatusDelisted
Ownership TypeStrata
Brokered ByeXp Realty
TypeResidential Townhouse,Attached
AgeConstructed Date: 2019
Land Size835 sqft
Square Footage1889 sqft
RoomsBed:3,Bath:3
Maint Fee220 / Monthly
Detail
Building
Bathroom Total3
Bedrooms Total3
AppliancesRefrigerator,Stove,Washer,Dryer
Architectural StyleOther
Constructed Date2019
Cooling TypeNone
Fireplace PresentFalse
Heating FuelElectric
Heating TypeForced air
Size Interior1889 sqft
Total Finished Area1442 sqft
TypeRow / Townhouse
Land
Size Total835 sqft
Size Total Text835 sqft
Acreagefalse
Size Irregular835
Surrounding
Community FeaturesPets Allowed,Family Oriented
Zoning TypeMulti-Family
Other
FeaturesCentral location,Level lot,Other,Rectangular
FireplaceFalse
HeatingForced air
Unit No.115
Remarks
An immaculate 3-bedroom townhome in proximity to Sooke Core. The main level boasts an open-concept layout, featuring a generous living room and dining area with sliding glass doors leading to a fenced backyard and covered patio. The kitchen shines with tasteful cabinetry and quartz countertops. Upstairs, discover 3 bedrooms including the primary suite with a walk-in closet and updated ensuite with a custom walk-in shower. Quartz countertops grace all bathrooms upstairs. Convenient laundry room includes a stacker washer/dryer and extra storage. This family and pet-friendly development offers a single garage plus driveway parking and ample greenspace. Enjoy efficient heating with a natural gas forced air furnace powered by an on-demand hot water system. The garage will also include roughed-in EV charger. Conveniently located just outside Sooke town center, with schools, trails, and amenities within walking distance. (id:22211)
The listing data above is provided under copyright by the Canada Real Estate Association.
The listing data is deemed reliable but is not guaranteed accurate by Canada Real Estate Association nor RealMaster.
MLS®, REALTOR® & associated logos are trademarks of The Canadian Real Estate Association.
Location
Province:
British Columbia
City:
Sooke
Community:
The Grasslands
Room
Room
Level
Length
Width
Area
Bedroom
Second
10.01
10.99
109.98
10' x 11'
Bedroom
Second
10.01
12.99
130.01
10' x 13'
Ensuite
Second
NaN
3-Piece
Bathroom
Second
NaN
4-Piece
Primary Bedroom
Second
12.01
14.99
180.04
12' x 15'
Bathroom
Main
NaN
2-Piece
Kitchen
Main
8.01
10.01
80.11
8' x 10'
Dining
Main
8.99
8.01
71.96
9' x 8'
Living
Main
14.99
14.01
210.05
15' x 14'
Entrance
Main
6.00
8.01
48.06
6' x 8'

