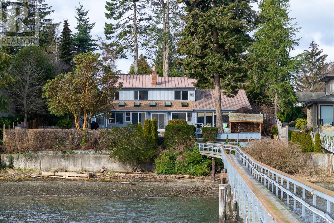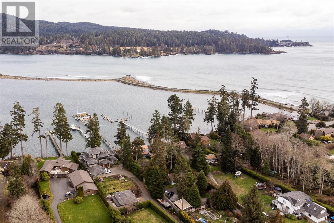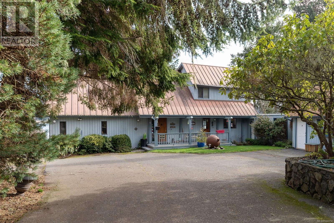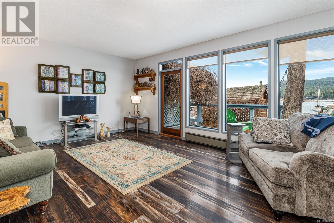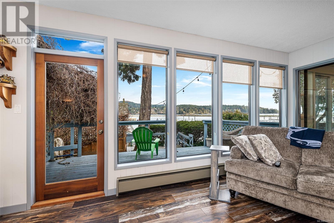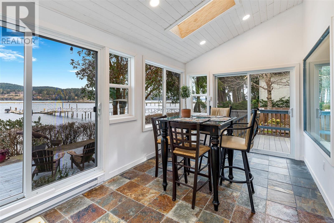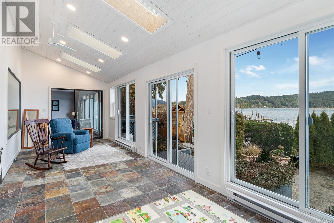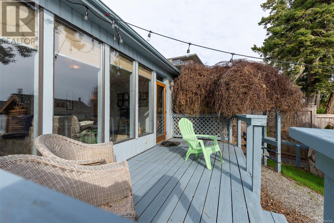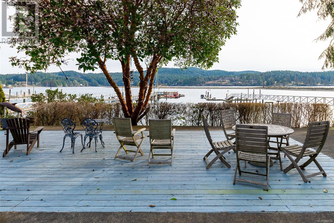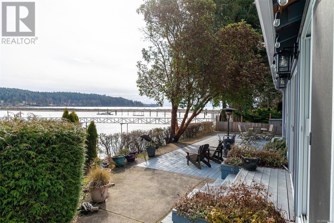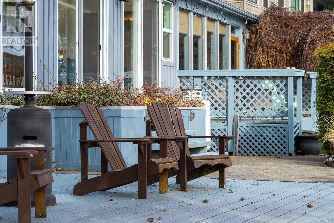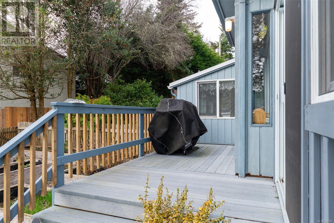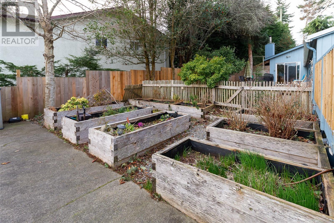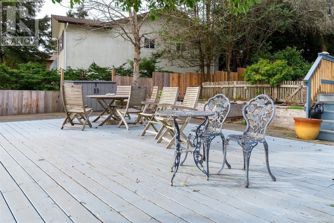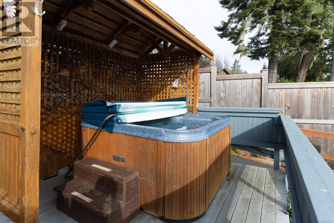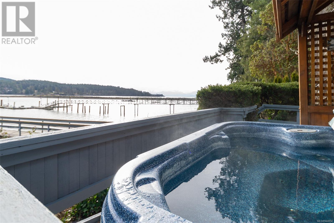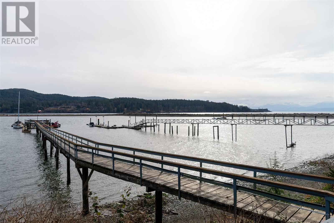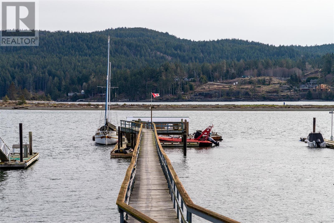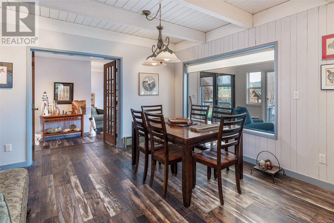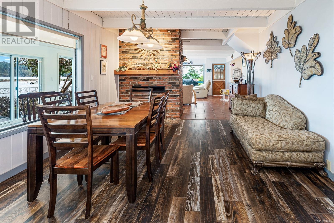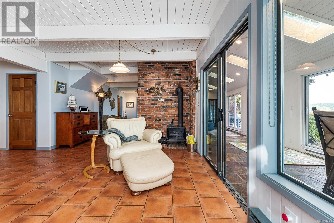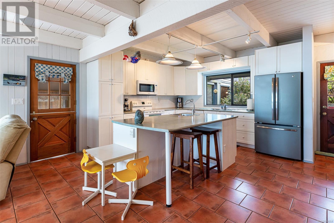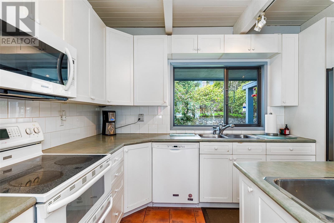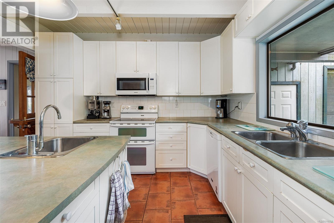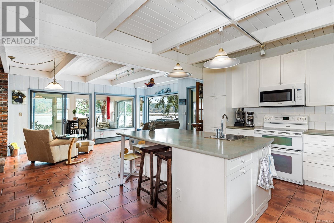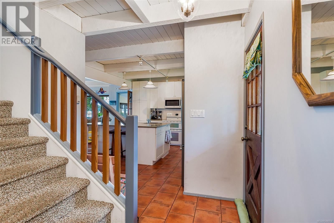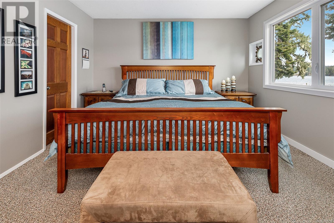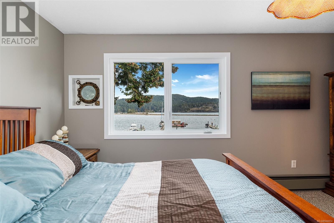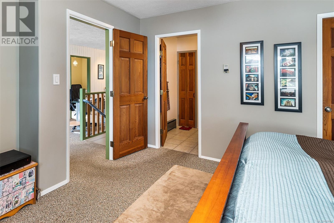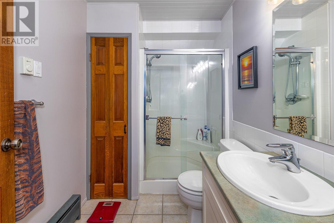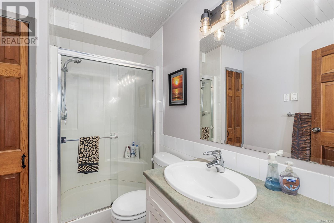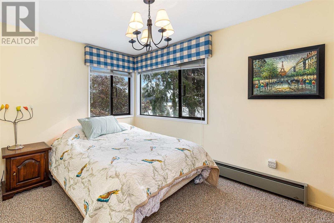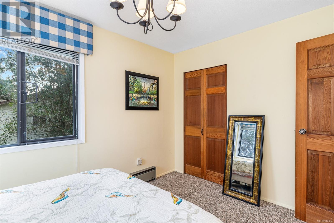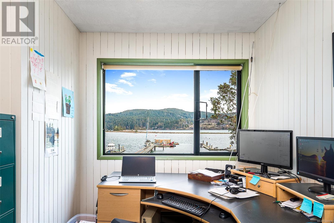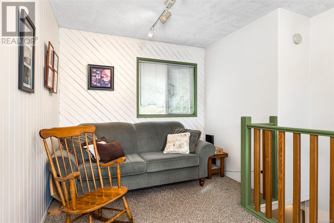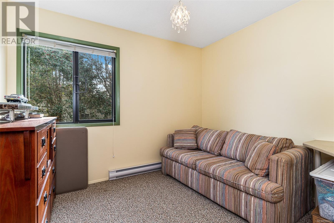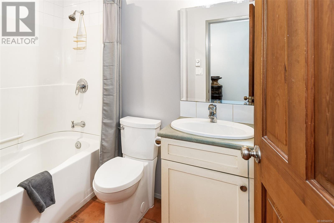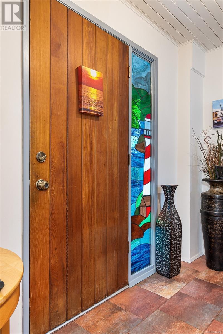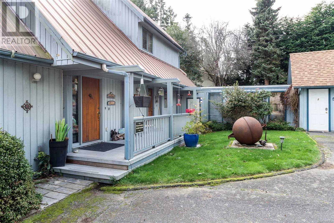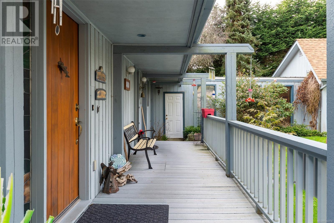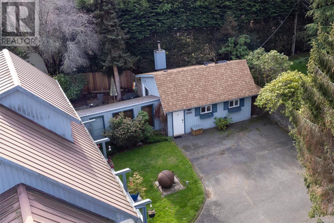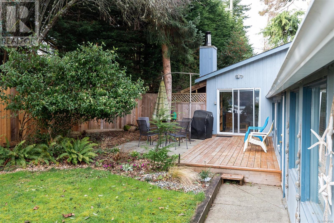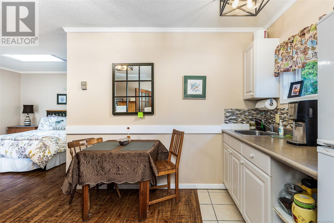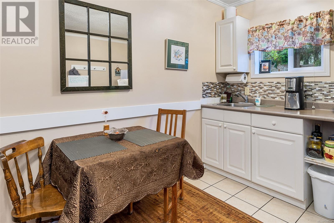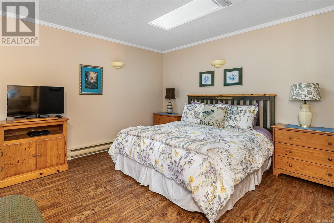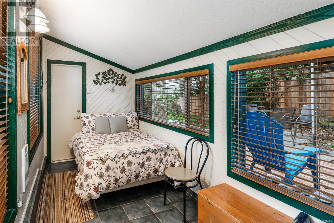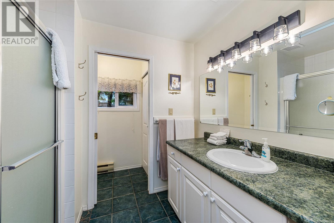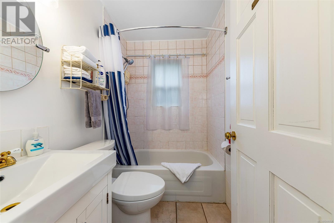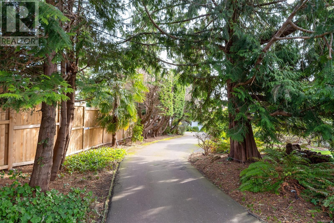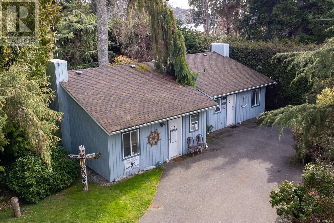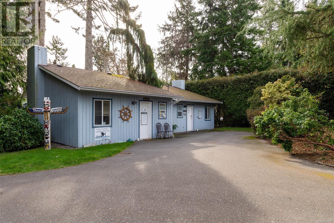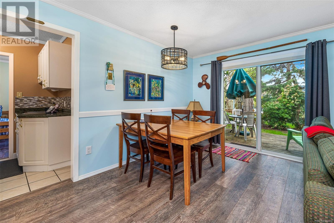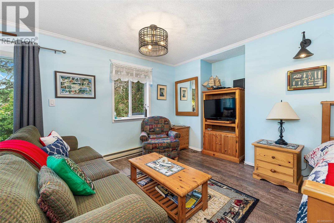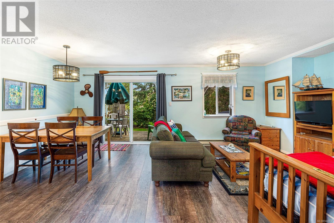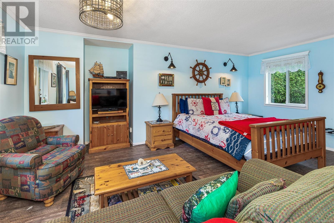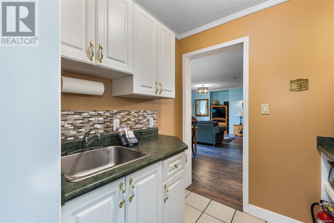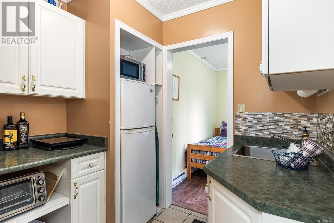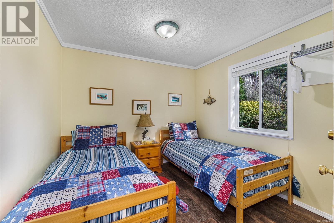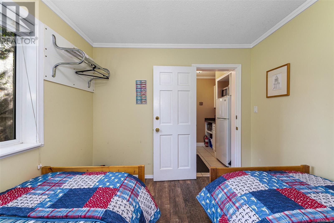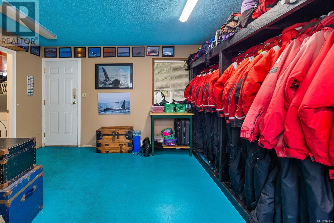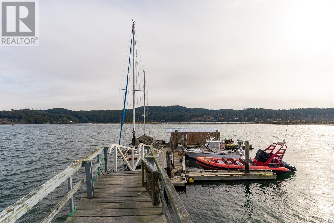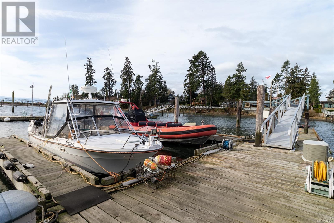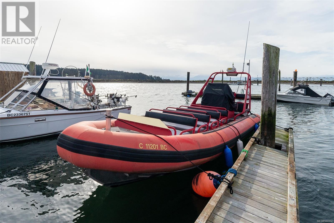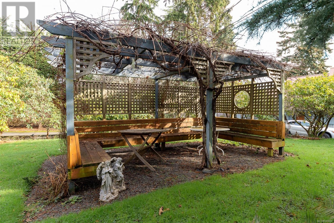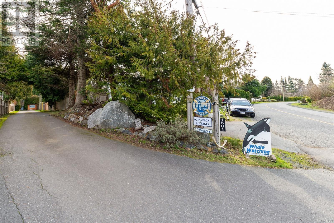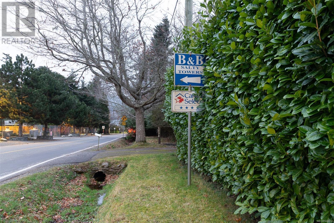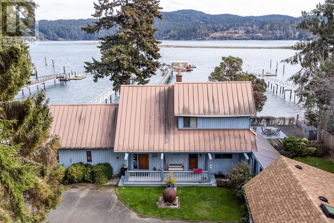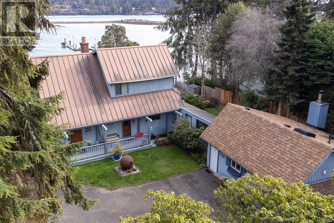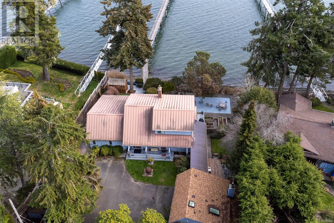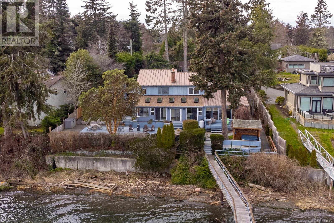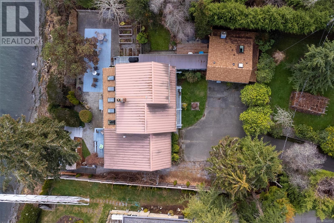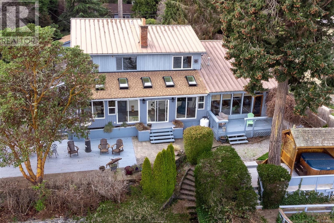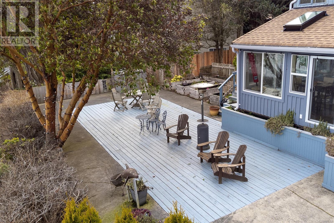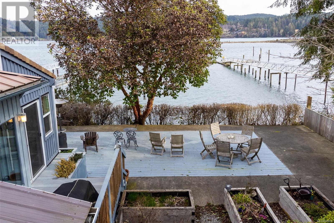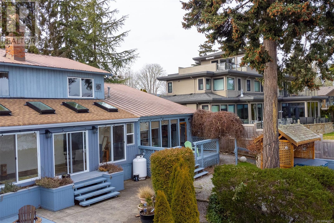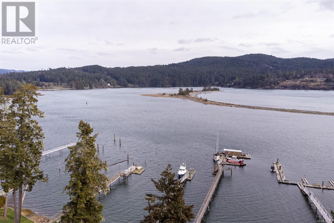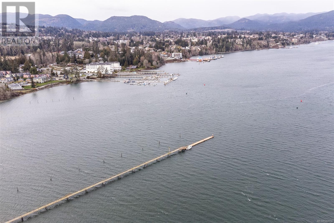- British Columbia
- Sooke
1581 Dufour Rd
CAD$3,295,000
CAD$3,295,000 Asking price
1581 Dufour RdSooke, British Columbia, V9Z0T6
Delisted · Delisted ·
668| 4543 sqft
Listing information last updated on Wed Feb 07 2024 19:39:52 GMT-0500 (Eastern Standard Time)

Open Map
Log in to view more information
Go To LoginSummary
ID944054
StatusDelisted
Ownership TypeFreehold
Brokered ByEngel & Volkers Vancouver Island
TypeResidential House
AgeConstructed Date: 1977
Land Size0.82 ac
Square Footage4543 sqft
RoomsBed:6,Bath:6
Virtual Tour
Detail
Building
Bathroom Total6
Bedrooms Total6
Architectural StyleWestcoast
Constructed Date1977
Cooling TypeNone
Fireplace PresentTrue
Fireplace Total3
Heating FuelElectric,Propane,Wood
Heating TypeBaseboard heaters,Radiant/Infra-red Heat,Hot Water
Size Interior4543 sqft
Total Finished Area4543 sqft
TypeHouse
Land
Size Total0.82 ac
Size Total Text0.82 ac
Acreagefalse
Size Irregular0.82
Surrounding
Zoning TypeResidential
Other
FeaturesLevel lot,Private setting,Rectangular,Moorage
FireplaceTrue
HeatingBaseboard heaters,Radiant/Infra-red Heat,Hot Water
Remarks
''Salty Towers'' Where the harbour meets the sea! A well known waterfront B&B on .82 acres tucked in behind Whiffin Spit. Totalling 6 beds, 6 baths, over 4,249 SQFT, aux buildings, and a deep water dock that is zoned for commercial use. The floor plan is setup to maximize the RU4 zoning (see Supplements). The principle residence offers 4 beds w/ 3 up and 1 on the main. The main floor bedroom currently operates as the ''Queen Suite'' room with its own private entrance & ensuite (accommodates 2). Attached to the principle residence is what is known as ''Harbourside Cottage'' (accommodates 4). The flexible accessory building holds both ''The Captains Cottage'' (accommodates 4) has private deck for guests and an office which currently runs a successful Whale Watching business off the dock. This home offers the perfect opportunity for an owner looking to live and work on the water. Minutes from world class fishing, whale watching, hiking, and town. Visit SaltyTowers.ca (id:22211)
The listing data above is provided under copyright by the Canada Real Estate Association.
The listing data is deemed reliable but is not guaranteed accurate by Canada Real Estate Association nor RealMaster.
MLS®, REALTOR® & associated logos are trademarks of The Canadian Real Estate Association.
Location
Province:
British Columbia
City:
Sooke
Community:
Whiffin Spit
Room
Room
Level
Length
Width
Area
Office
Second
25.00
10.99
274.77
25' x 11'
Ensuite
Second
NaN
3-Piece
Bedroom
Second
10.01
8.99
89.95
10' x 9'
Bedroom
Second
12.01
8.99
107.94
12' x 9'
Primary Bedroom
Second
12.99
12.01
156.01
13' x 12'
Bathroom
Main
NaN
3-Piece
Bedroom
Main
9.51
9.51
90.52
9'6 x 9'6
Bedroom
Main
13.48
6.59
88.92
13'6 x 6'7
Bedroom
Main
14.01
12.01
168.22
14' x 12'
Sunroom
Main
27.99
10.01
280.04
28' x 10'
Laundry
Main
16.01
6.99
111.88
16' x 7'
Family
Main
19.00
12.99
246.80
19' x 13'
Bathroom
Main
NaN
3-Piece
Bathroom
Main
NaN
4-Piece
Kitchen
Main
14.01
12.01
168.22
14' x 12'
Dining
Main
14.01
12.99
182.01
14' x 13'
Living
Main
20.01
20.01
400.53
20' x 20'
Entrance
Main
12.01
8.99
107.94
12' x 9'
Kitchen
Other
4.00
6.00
24.03
4' x 6'
Kitchen
Other
12.01
8.99
107.94
12' x 9'
Bathroom
Other
NaN
3-Piece
Bathroom
Other
NaN
1-Piece
Other
Other
19.00
29.00
550.94
19' x 29'
Other
Other
21.00
23.00
482.91
21' x 23'

