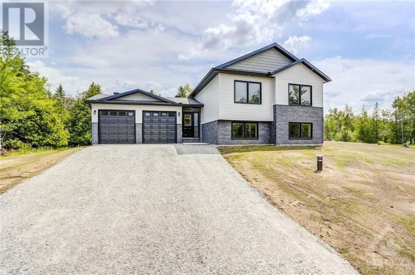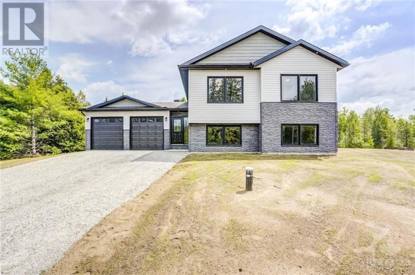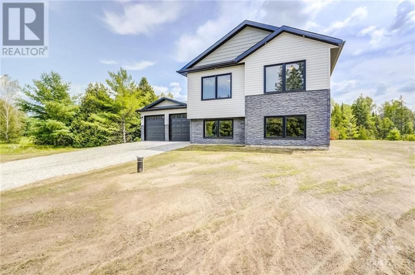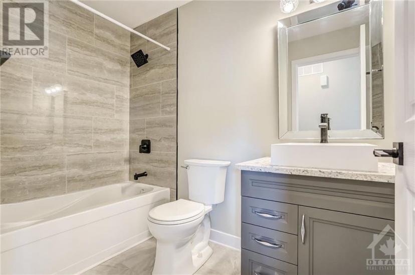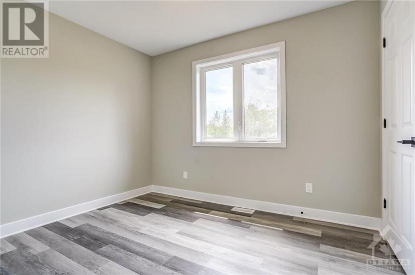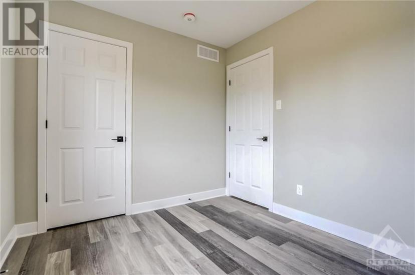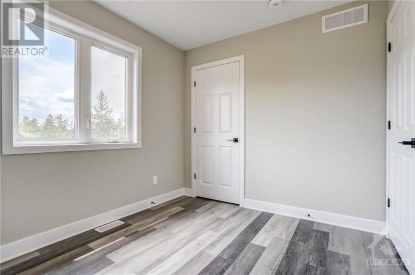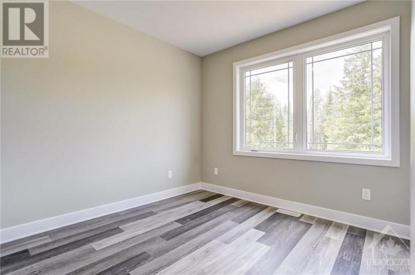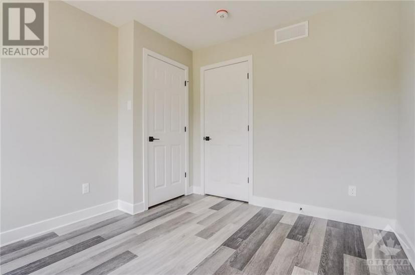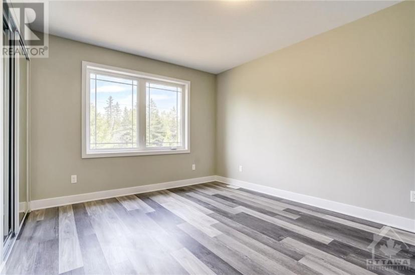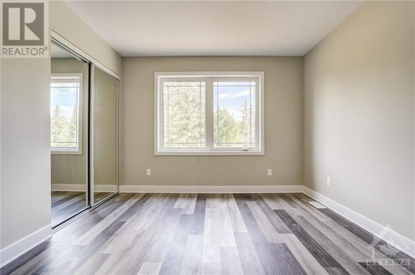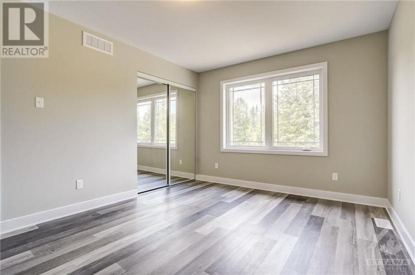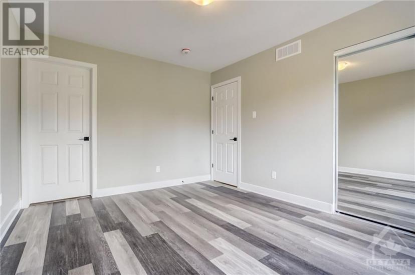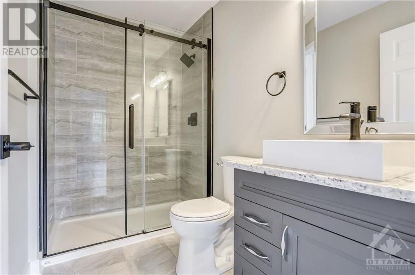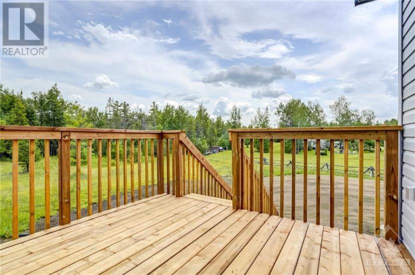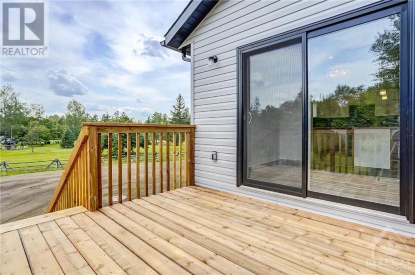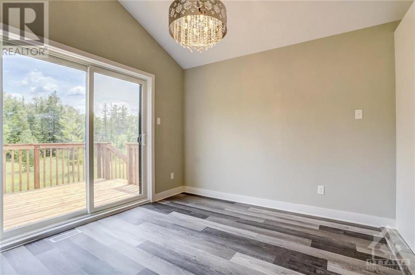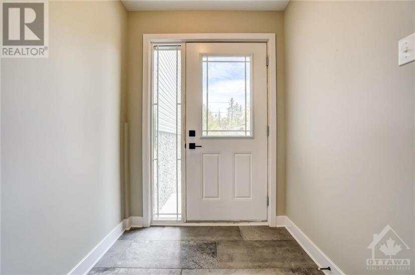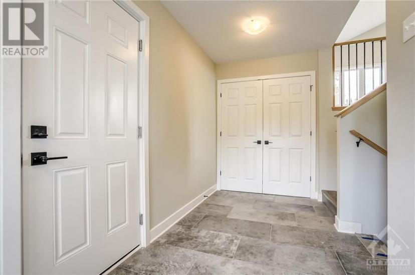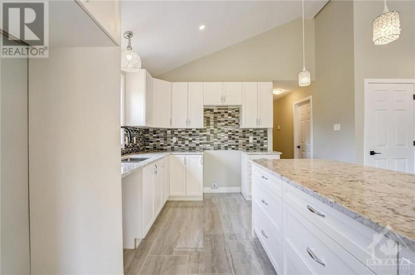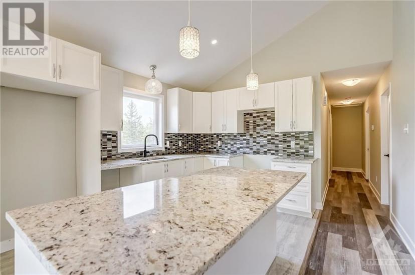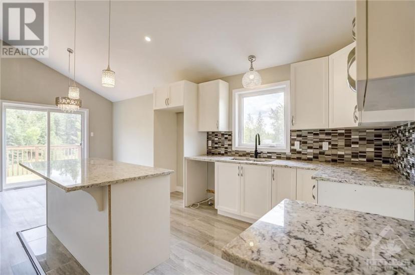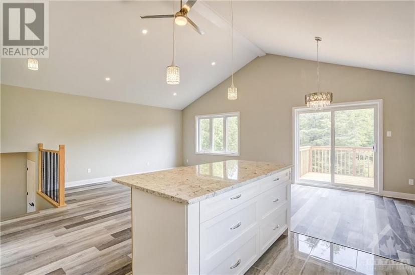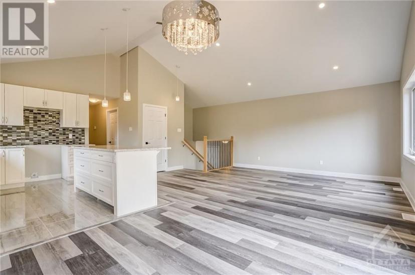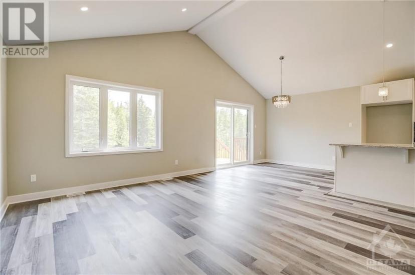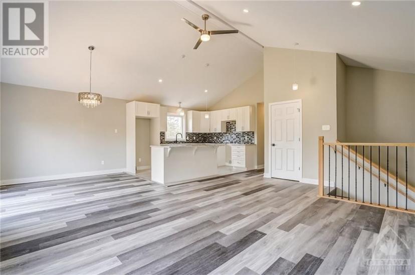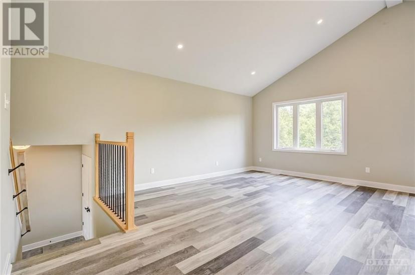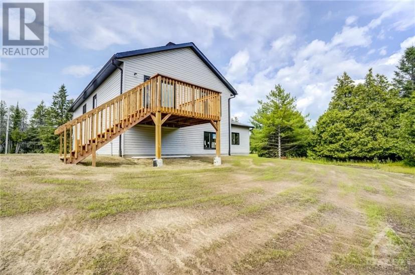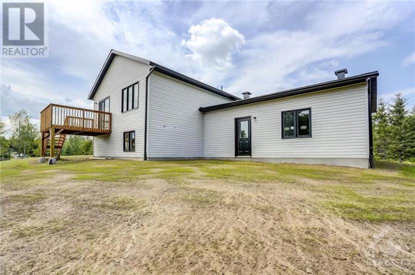- Ontario
- Smiths Falls
Lot 16 Nolans Rd
CAD$814,900 Sale
Lot 16 Nolans RdSmiths Falls, Ontario, K7C4P2
325

Open Map
Log in to view more information
Go To LoginSummary
ID1385025
StatusCurrent Listing
Ownership TypeFreehold
TypeResidential House,Detached
RoomsBed:3,Bath:2
Land Size67.9 ac
AgeConstructed Date: 2024
Listing Courtesy ofRE/MAX AFFILIATES REALTY LTD.
Detail
Building
Bathroom Total2
Bedrooms Total3
Bedrooms Above Ground3
Basement DevelopmentUnfinished
Construction Style AttachmentDetached
Cooling TypeCentral air conditioning
Exterior FinishStone,Siding
Fireplace PresentFalse
Flooring TypeLaminate,Tile,Ceramic
Foundation TypePoured Concrete
Half Bath Total0
Heating FuelPropane
Heating TypeForced air
Size Interior
Stories Total1
Total Finished Area
Utility WaterDrilled Well
Basement
Basement TypeFull (Unfinished)
Land
Size Total67.9 ac
Size Total Text67.9 ac
Acreagetrue
SewerSeptic System
Size Irregular67.9
Parking
Attached Garage
Open
Gravel
BasementUnfinished,Full (Unfinished)
FireplaceFalse
HeatingForced air
Remarks
*This house/building is not built or is under construction. Images of a similar model are provided* Top Selling Jackson Homes model with 3 bedrooms, 2 baths split entryway with stone exterior to be built on stunning 78 acre, treed lot just minutes from Smiths Falls, and an easy commute to the city. Enjoy the open concept design in living area /dining /kitchen area with custom kitchen with granite counters and backsplash from Laurysen . Generous bedrooms, with the Master featuring a full 4pc ensuite with custom tub and ceramics. Ceramic in baths, kitchen and entry. Large entry/foyer with inside garage entry , and door to backyard/deck. Attached double car garage(20x 20) The lower level awaits your own personal design ideas for future living space, includes drywall and 1 coat of mud. The Buyer can choose all their own custom finishing with our own design team. All on a full ICF foundation! Also includes : 9ft ceilings in basement and central air conditioning! Call today! (id:22211)
The listing data above is provided under copyright by the Canada Real Estate Association.
The listing data is deemed reliable but is not guaranteed accurate by Canada Real Estate Association nor RealMaster.
MLS®, REALTOR® & associated logos are trademarks of The Canadian Real Estate Association.
Location
Province:
Ontario
City:
Smiths Falls
Community:
Nolans Corners
Room
Room
Level
Length
Width
Area
Kitchen
Main
3.33
2.74
9.12
10'11" x 9'0"
Dining
Main
3.33
3.68
12.25
10'11" x 12'1"
Living
Main
3.56
5.05
17.98
11'8" x 16'7"
Foyer
Main
1.83
4.55
8.33
6'0" x 14'11"
Primary Bedroom
Main
3.51
4.01
14.08
11'6" x 13'2"
4pc Ensuite bath
Main
1.55
3.25
5.04
5'1" x 10'8"
4pc Bathroom
Main
1.52
2.51
3.82
5'0" x 8'3"
Bedroom
Main
2.64
3.30
8.71
8'8" x 10'10"
Bedroom
Main
2.64
3.02
7.97
8'8" x 9'11"

