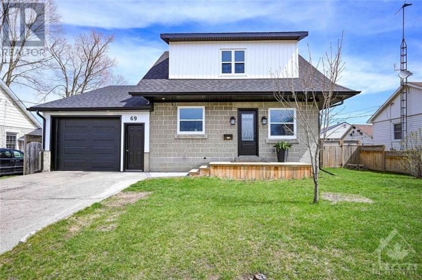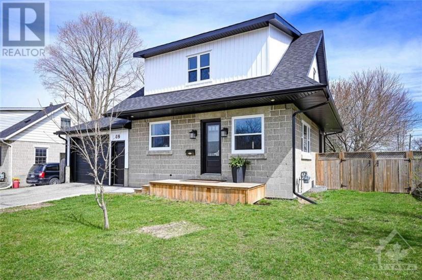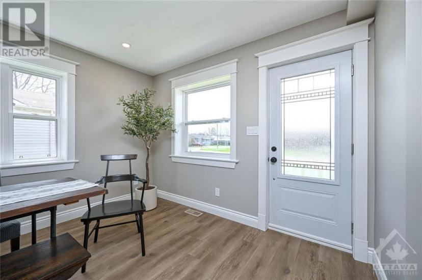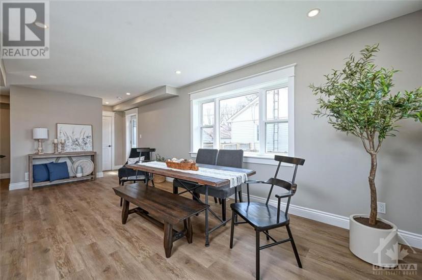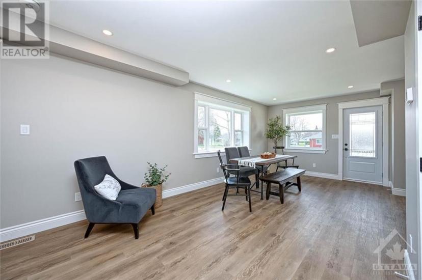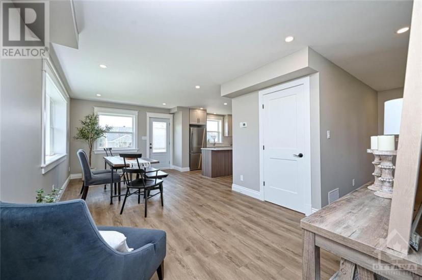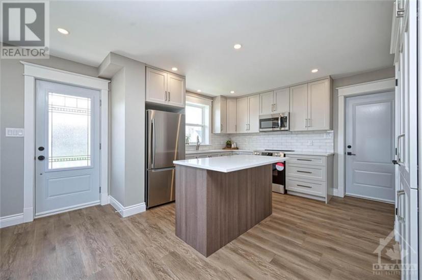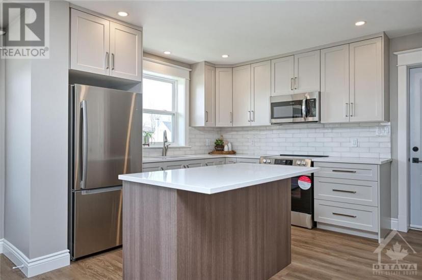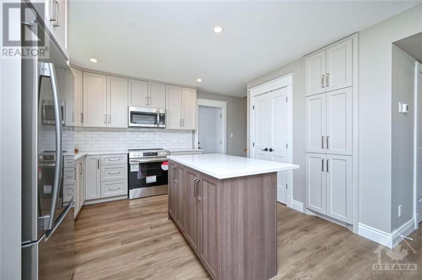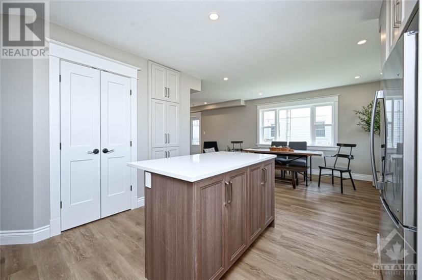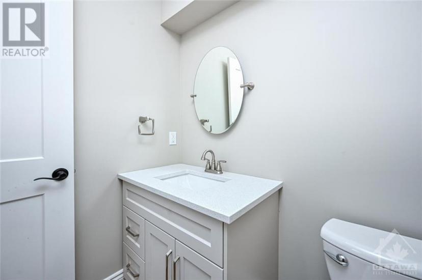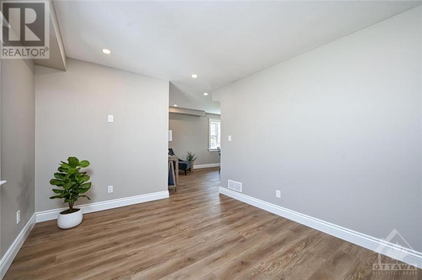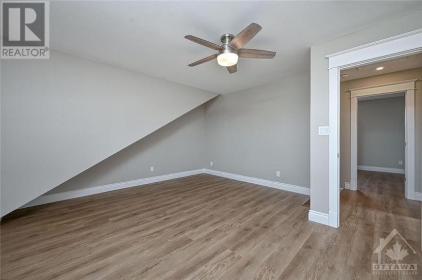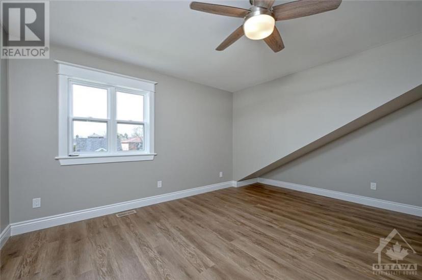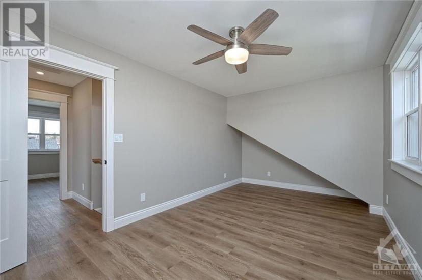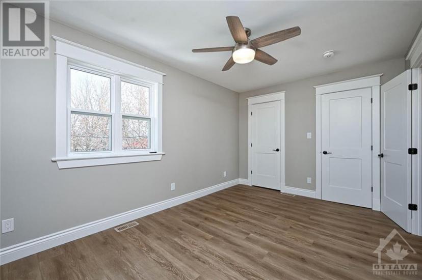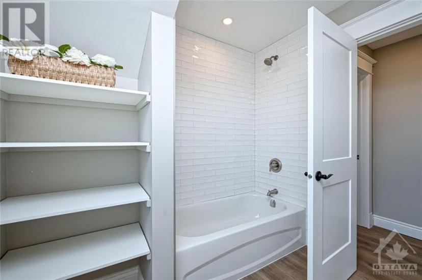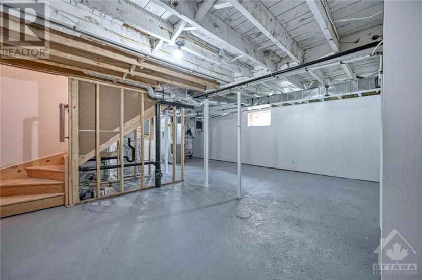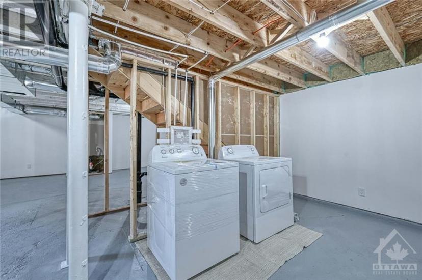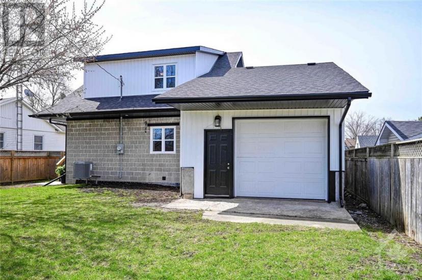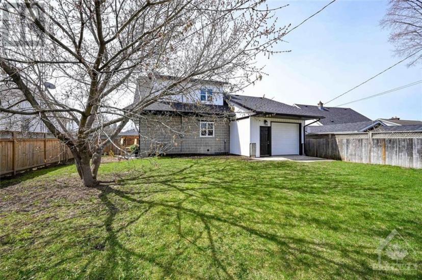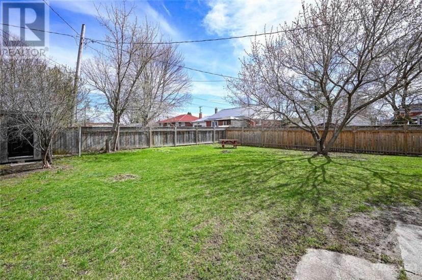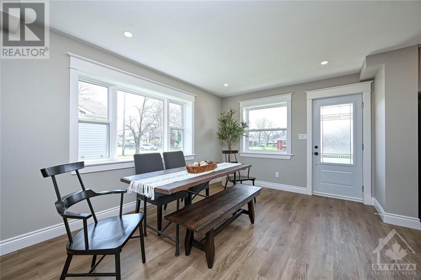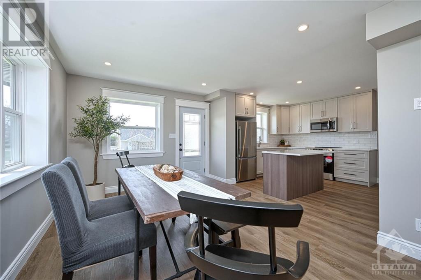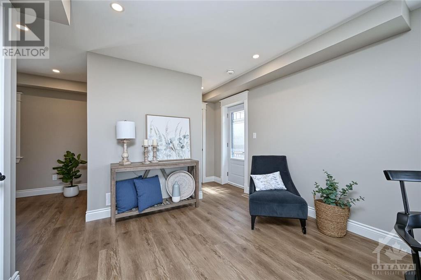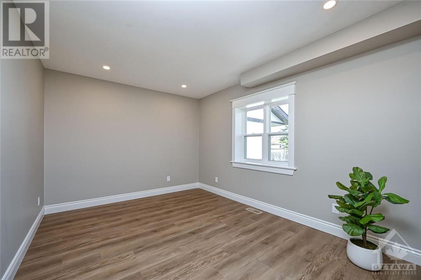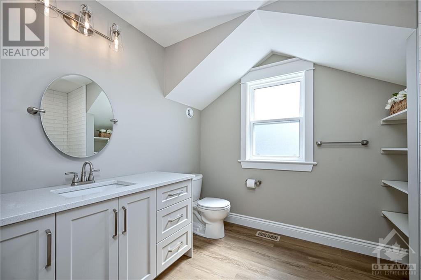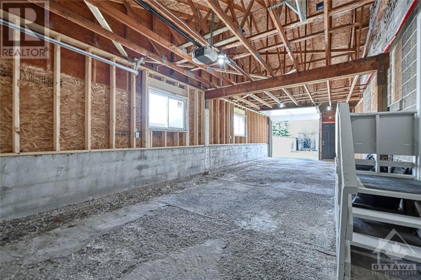- Ontario
- Smiths Falls
69 Jasper Ave
CAD$529,900 Sale
69 Jasper AveSmiths Falls, Ontario, K7A4C7
224

Open Map
Log in to view more information
Go To LoginSummary
ID1384487
StatusCurrent Listing
Ownership TypeFreehold
TypeResidential House,Detached
RoomsBed:2,Bath:2
Lot Size60 * 0 ft 60 ft X 0 ft (Irregular Lot)
Land Size60 ft X 0 ft (Irregular Lot)
Age
Listing Courtesy ofRE/MAX AFFILIATES REALTY LTD.
Detail
Building
Bathroom Total2
Bedrooms Total2
Bedrooms Above Ground2
AppliancesRefrigerator,Dryer,Microwave Range Hood Combo,Stove,Washer
Basement DevelopmentUnfinished
Construction Style AttachmentDetached
Cooling TypeCentral air conditioning,Air exchanger
Exterior FinishVinyl
Fireplace PresentFalse
Fire ProtectionSmoke Detectors
FixtureCeiling fans
Flooring TypeVinyl
Foundation TypeBlock
Half Bath Total1
Heating FuelNatural gas
Heating TypeForced air
Utility WaterMunicipal water
Basement
Basement TypeFull (Unfinished)
Land
Size Total Text60 ft X 0 ft (Irregular Lot)
Acreagefalse
AmenitiesRecreation Nearby,Shopping,Water Nearby
SewerMunicipal sewage system
Size Irregular60 ft X 0 ft (Irregular Lot)
Surrounding
Ammenities Near ByRecreation Nearby,Shopping,Water Nearby
Other
FeaturesAutomatic Garage Door Opener
BasementUnfinished,Full (Unfinished)
FireplaceFalse
HeatingForced air
Remarks
Welcome to 69 Jasper Ave. Bright and spacious 2 bedroom, 1 1/2 storey home in the heart of Smiths Falls, with easy access to schools, parks, shopping & amenities. The property had a fire in June of 2022 and much of the home was destroyed. It was taken back to blocks and floor joists, redesigned and beautifully reconstructed by a local builder and professional sub trades. Custom trims, quartz counter tops, recessed lighting and vp flooring throughout. Lovely open kitchen/dining with plenty of cabinets and counter space, pantry, centre island, and SS appliances. Spacious living room overlooks huge fenced backbyard and a sweet 2 pce bath is conveniently situated at the back side door. The upper level features 2 huge bedrooms with the biggest closets /storage and lovely 4 pce bath. Basement is clean and dry with laundry and plenty more potential living space & great storage. The garage is approx. 38.5' long with garage doors front and back. The sweetest place to call home! (id:22211)
The listing data above is provided under copyright by the Canada Real Estate Association.
The listing data is deemed reliable but is not guaranteed accurate by Canada Real Estate Association nor RealMaster.
MLS®, REALTOR® & associated logos are trademarks of The Canadian Real Estate Association.
Location
Province:
Ontario
City:
Smiths Falls
Community:
Lower Reach Park
Room
Room
Level
Length
Width
Area
Bedroom
Second
3.15
4.29
13.51
10'4" x 14'1"
Bedroom
Second
4.32
4.62
19.96
14'2" x 15'2"
4pc Bathroom
Second
2.97
2.31
6.86
9'9" x 7'7"
Kitchen
Main
3.63
3.73
13.54
11'11" x 12'3"
Dining
Main
3.20
6.60
21.12
10'6" x 21'8"
Living
Main
2.97
3.84
11.40
9'9" x 12'7"
2pc Bathroom
Main
1.55
1.78
2.76
5'1" x 5'10"

