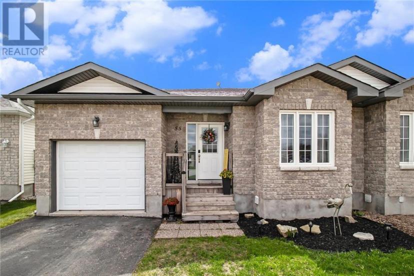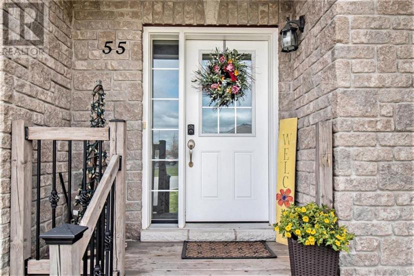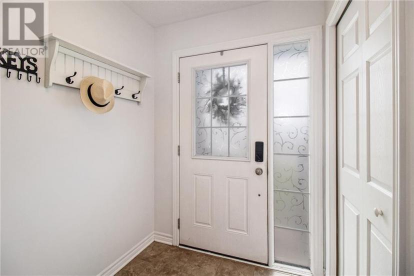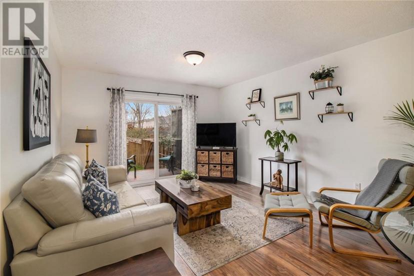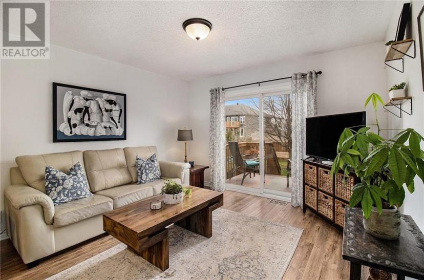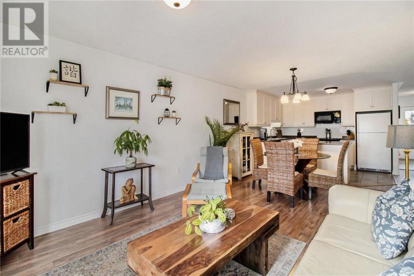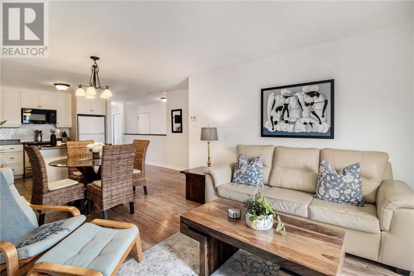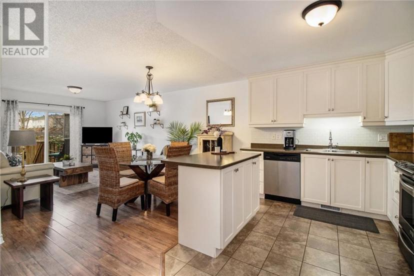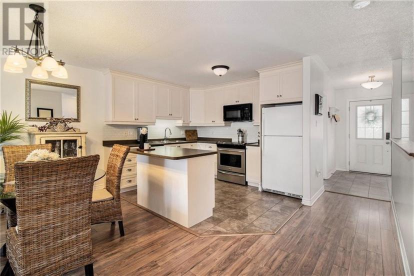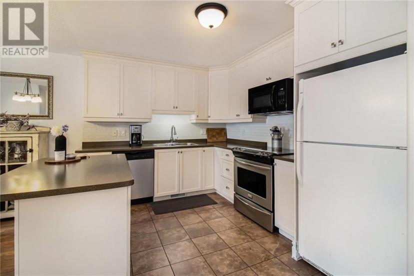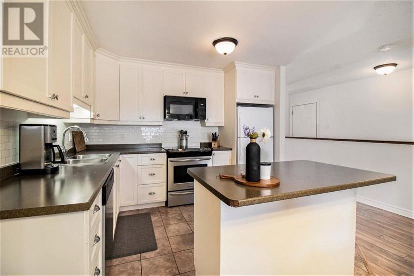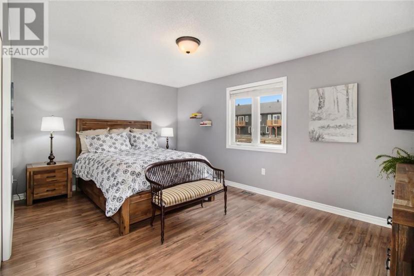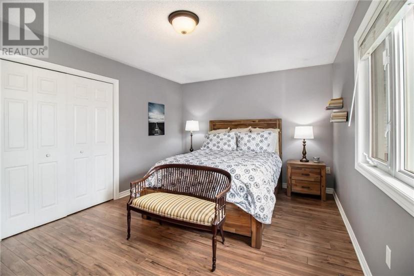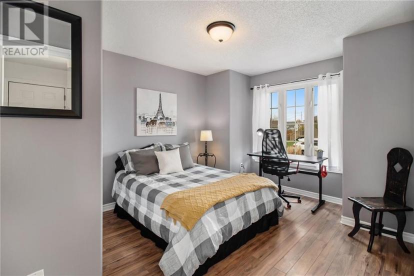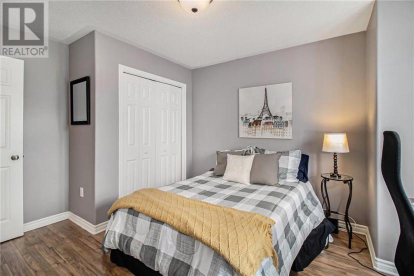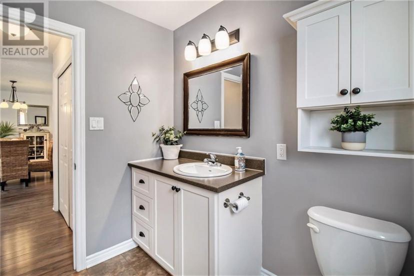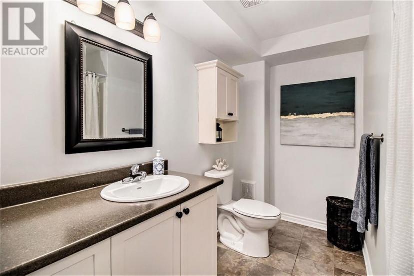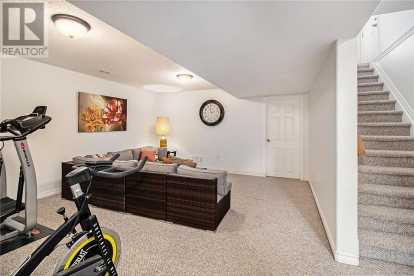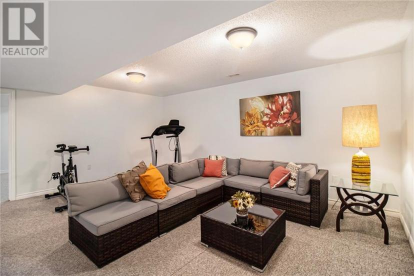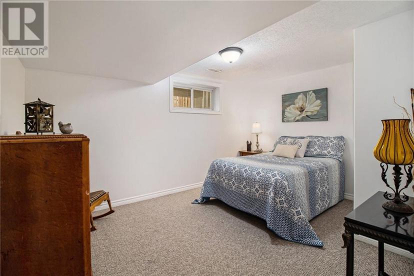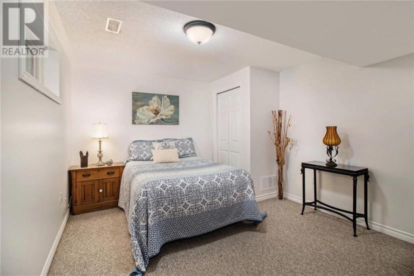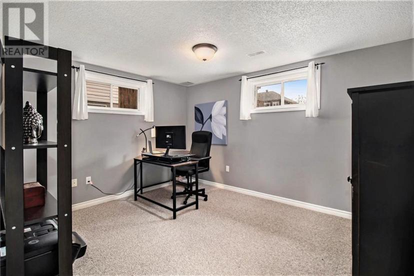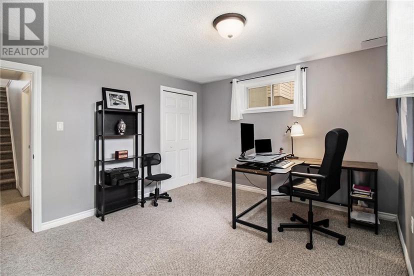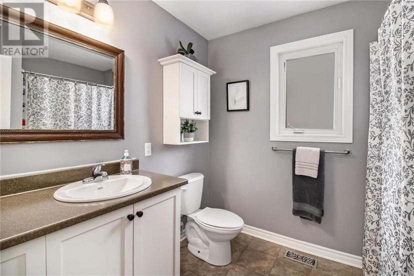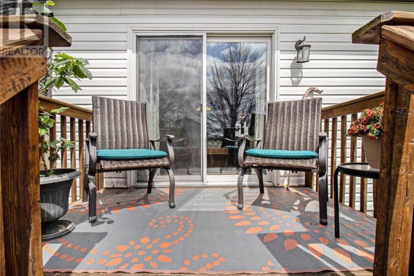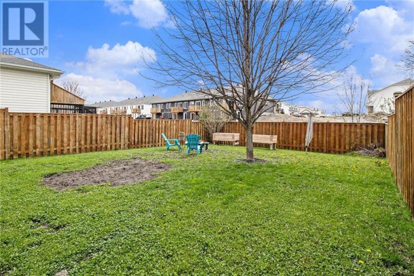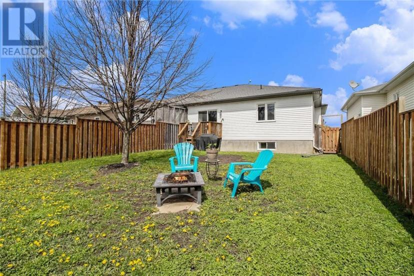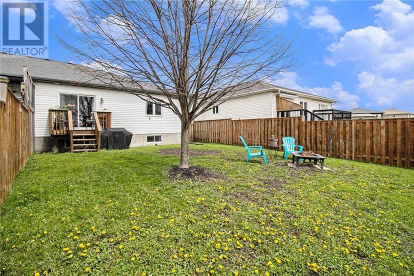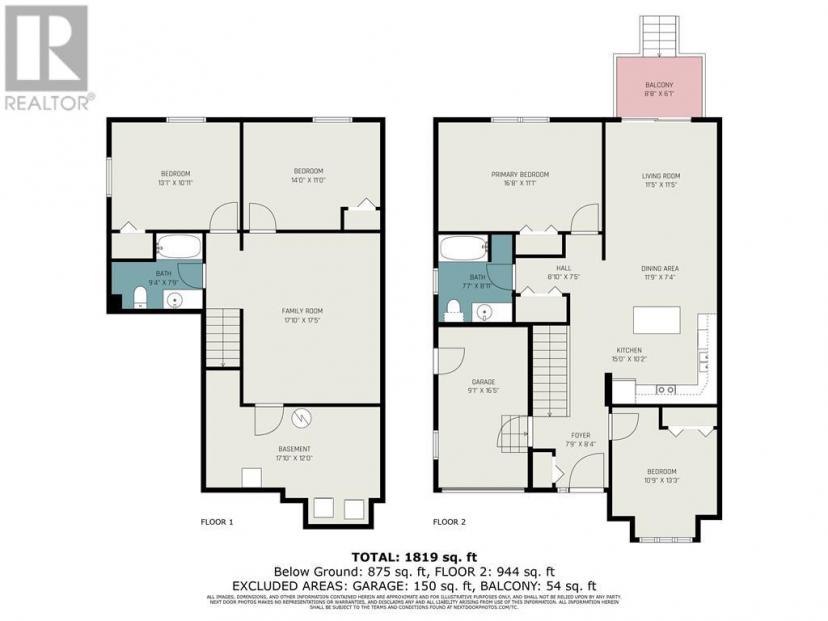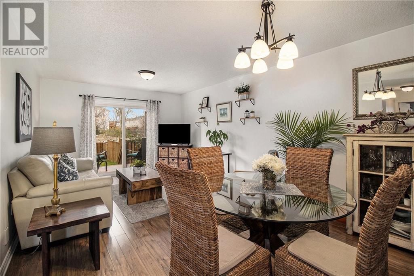- Ontario
- Smiths Falls
55 Lee Ave
CAD$486,900 Sale
55 Lee AveSmiths Falls, Ontario, K7A0A2
2+223

Open Map
Log in to view more information
Go To LoginSummary
ID1388125
StatusCurrent Listing
Ownership TypeFreehold
TypeResidential House,Semi-Detached,Bungalow
RoomsBed:2+2,Bath:2
Lot Size35.19 * 117.83 ft 35.19 ft X 117.83 ft
Land Size35.19 ft X 117.83 ft
AgeConstructed Date: 2012
Listing Courtesy ofROYAL LEPAGE ADVANTAGE REAL ESTATE LTD
Detail
Building
Bathroom Total2
Bedrooms Total4
Bedrooms Above Ground2
Bedrooms Below Ground2
AppliancesRefrigerator,Dishwasher,Microwave Range Hood Combo,Stove,Washer
Basement DevelopmentFinished
Construction Style AttachmentSemi-detached
Cooling TypeCentral air conditioning,Air exchanger
Exterior FinishBrick,Vinyl
Fireplace PresentFalse
Flooring TypeWall-to-wall carpet,Laminate,Ceramic
Foundation TypePoured Concrete
Half Bath Total0
Heating FuelNatural gas
Heating TypeForced air
Stories Total1
Utility WaterMunicipal water
Basement
Basement TypeFull (Finished)
Land
Size Total Text35.19 ft X 117.83 ft
Acreagefalse
AmenitiesRecreation Nearby,Shopping
Fence TypeFenced yard
Landscape FeaturesLandscaped
SewerMunicipal sewage system
Size Irregular35.19 ft X 117.83 ft
Surrounding
Road TypePaved road
Ammenities Near ByRecreation Nearby,Shopping
Other
FeaturesFlat site
BasementFinished,Full (Finished)
FireplaceFalse
HeatingForced air
Remarks
Welcome to a calm oasis at the end of a busy day. This lovely 2+2 Br, 2 Bath bungalow is warm and welcoming with tasteful updates throughout. From the moment you enter you will appreciate the space, flow and comforts this home has to offer. The main level offers an open concept kitchen, living, dining space as well as 2 Br's and a full Bath. (The laundry is currently in the lower level but there are hook ups on the main floor if you wish to move it.) The lower level is totally finished with 2 Br's , Full Bath and large family room. The spacious fenced back yard is perfect for pets or just relaxing and entertaining You will love the location, on a quiet street in a lovely residential area within easy walking distance to stores, schools, parks and downtown. If you enjoy hiking and biking, the beautiful Cataraqui trail is just a block away. Don't miss your opportunity to view this lovely home. (id:22211)
The listing data above is provided under copyright by the Canada Real Estate Association.
The listing data is deemed reliable but is not guaranteed accurate by Canada Real Estate Association nor RealMaster.
MLS®, REALTOR® & associated logos are trademarks of The Canadian Real Estate Association.
Location
Province:
Ontario
City:
Smiths Falls
Community:
Ferrara Meadows
Room
Room
Level
Length
Width
Area
Family
Lower
5.26
4.29
22.57
17'3" x 14'1"
Bedroom
Lower
4.29
3.30
14.16
14'1" x 10'10"
Bedroom
Lower
3.94
3.45
13.59
12'11" x 11'4"
Full bathroom
Lower
2.82
1.47
4.15
9'3" x 4'10"
Kitchen
Main
3.38
3.07
10.38
11'1" x 10'1"
Living/Dining
Main
6.73
3.56
23.96
22'1" x 11'8"
Primary Bedroom
Main
4.75
3.38
16.05
15'7" x 11'1"
Bedroom
Main
4.06
3.20
12.99
13'4" x 10'6"
Full bathroom
Main
2.59
2.34
6.06
8'6" x 7'8"
Foyer
Main
2.49
2.46
6.13
8'2" x 8'1"

