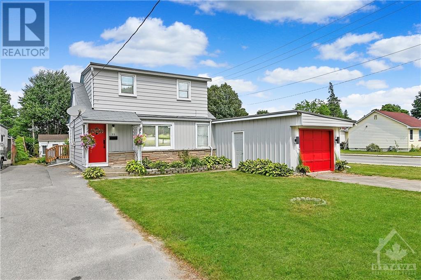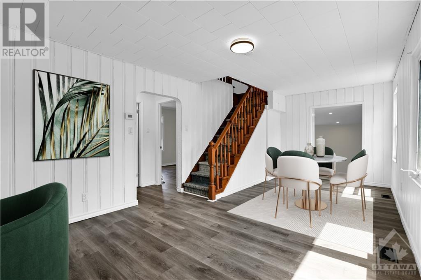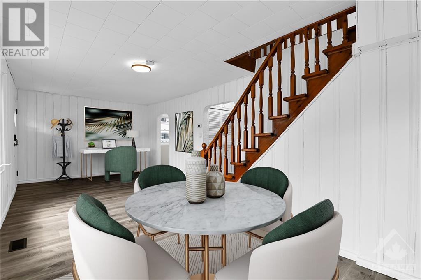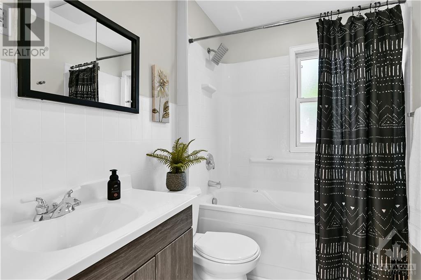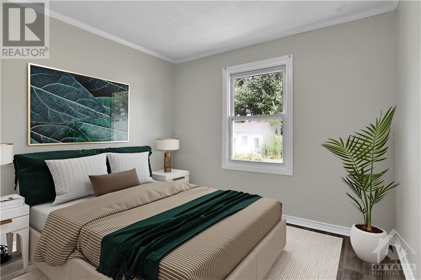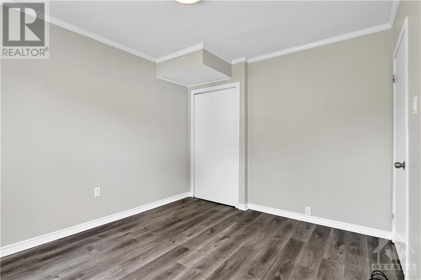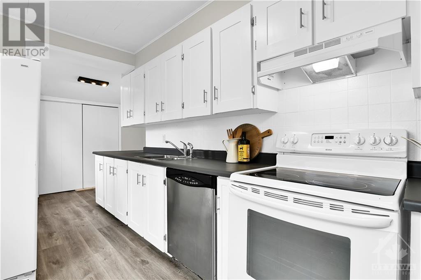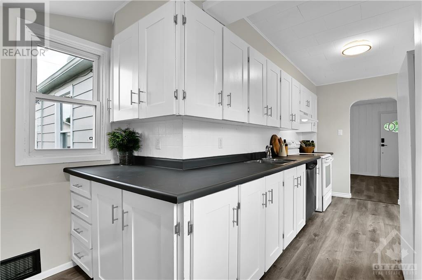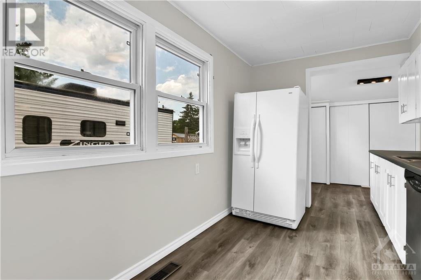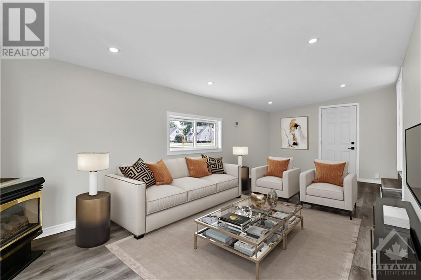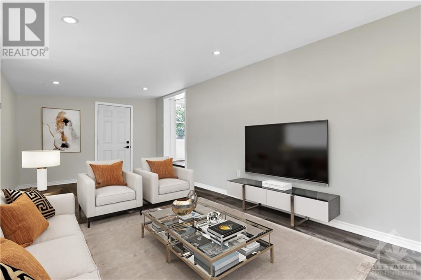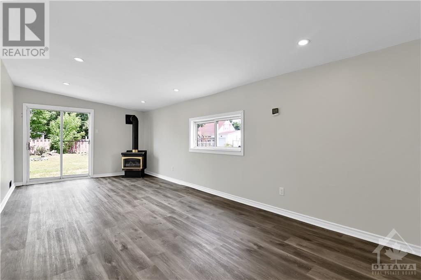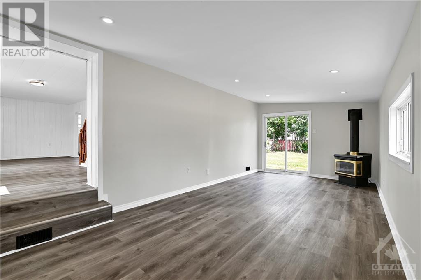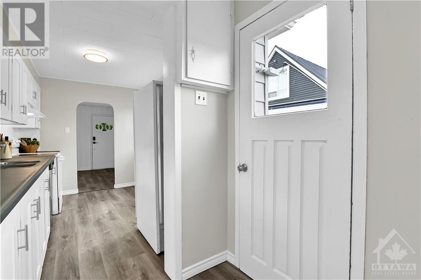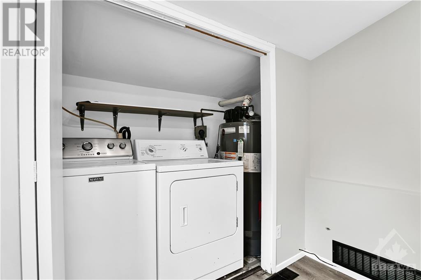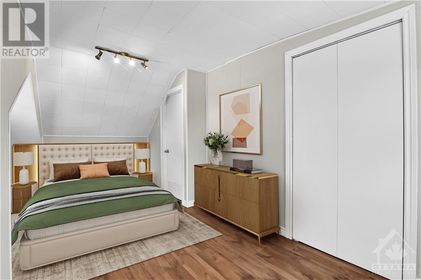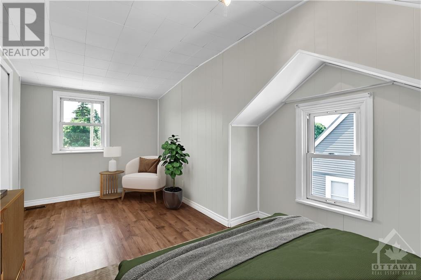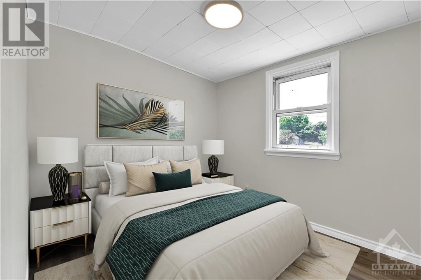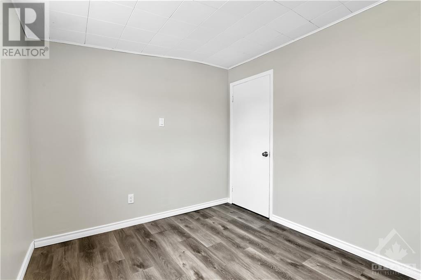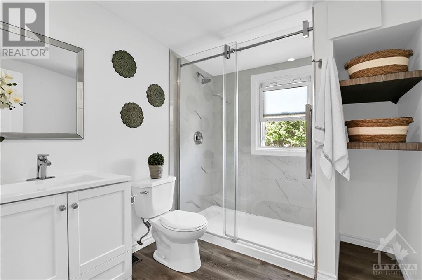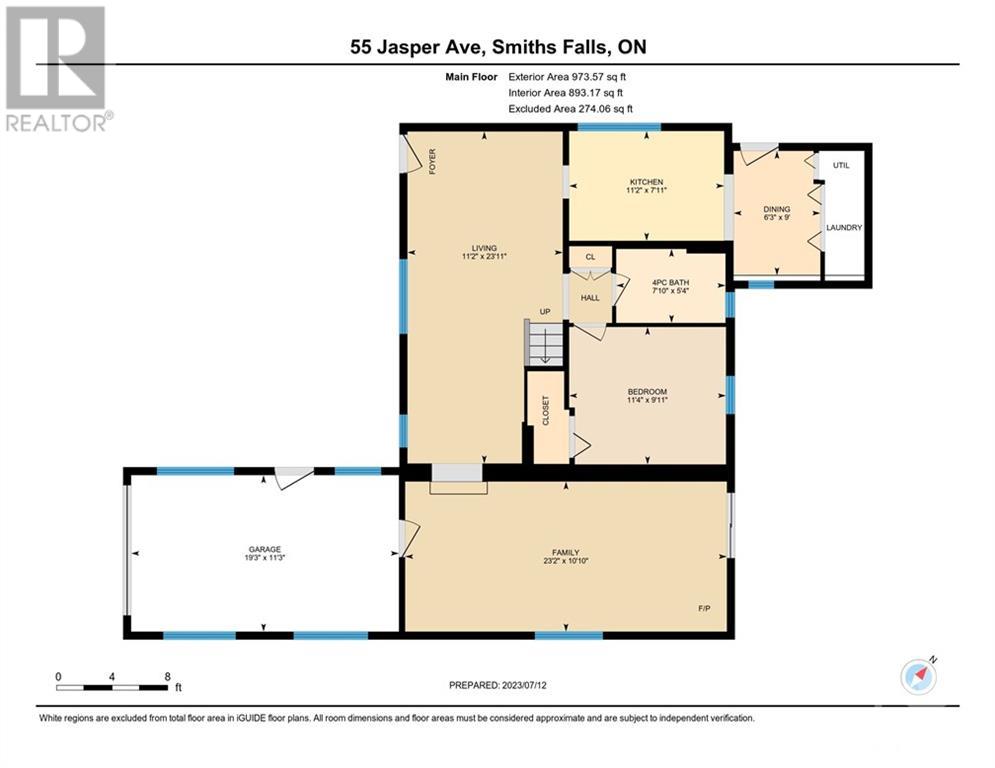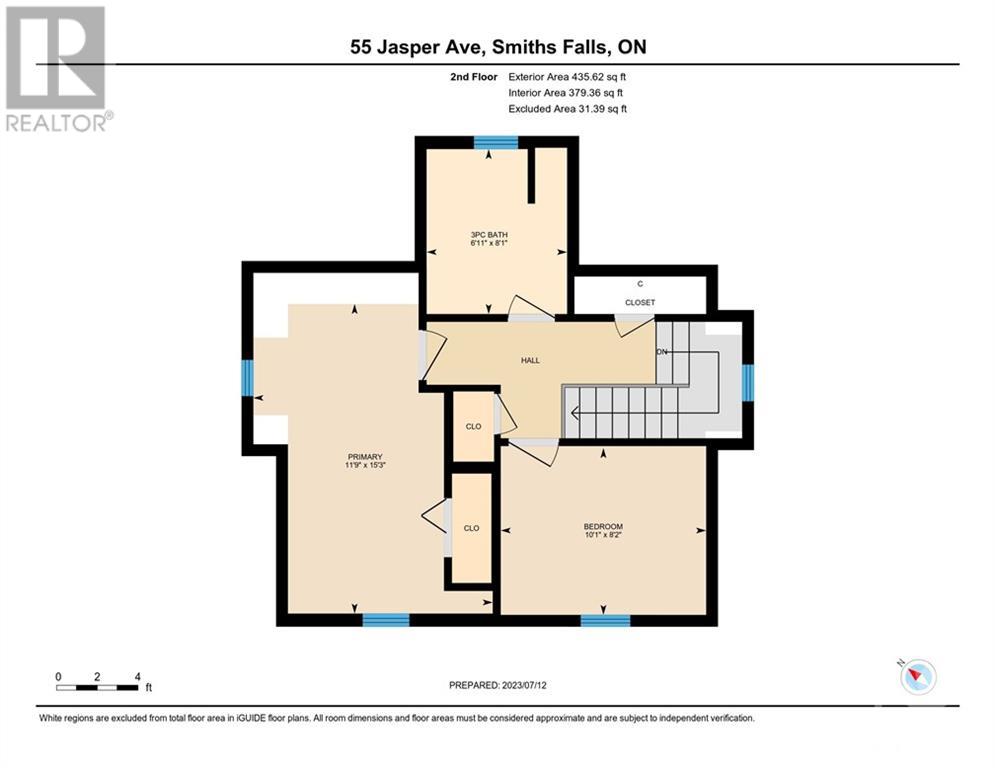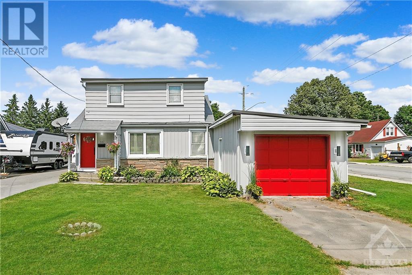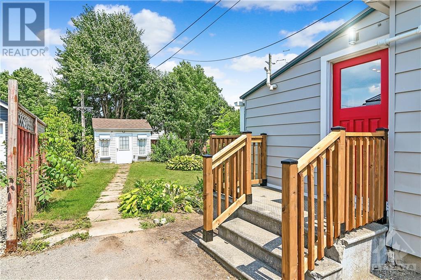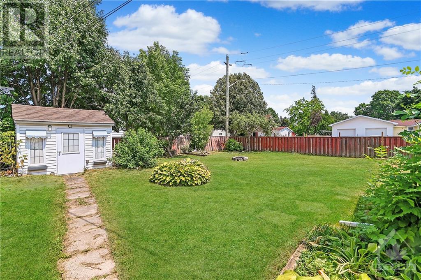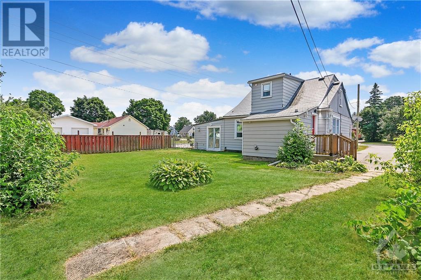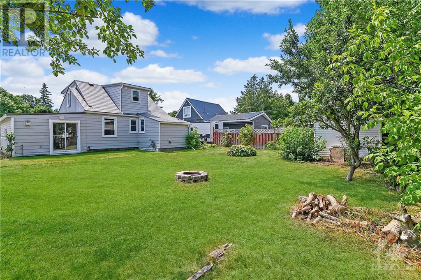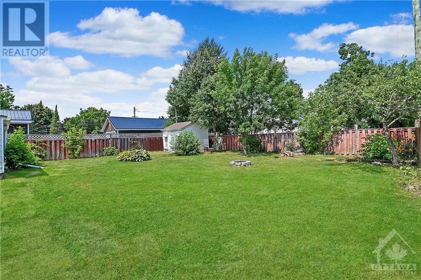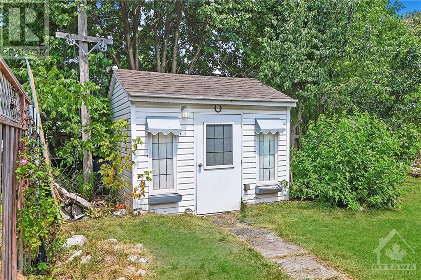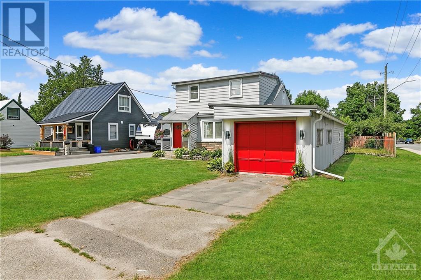- Ontario
- Smiths Falls
55 Jasper Ave
CAD$324,900
CAD$324,900 Asking price
55 JASPER AVENUESmiths Falls, Ontario, K7A4C4
Delisted · Delisted ·
326
Listing information last updated on Tue Jul 25 2023 00:42:15 GMT-0400 (Eastern Daylight Time)

Open Map
Log in to view more information
Go To LoginSummary
ID1351043
StatusDelisted
Ownership TypeFreehold
Brokered ByCENTURY 21 SYNERGY REALTY INC.
TypeResidential House,Detached
AgeConstructed Date: 1948
Lot Size59.99 * 121.52 ft 59.99 ft X 121.52 ft
Land Size59.99 ft X 121.52 ft
RoomsBed:3,Bath:2
Virtual Tour
Detail
Building
Bathroom Total2
Bedrooms Total3
Bedrooms Above Ground3
AppliancesRefrigerator,Dishwasher,Dryer,Hood Fan,Stove,Washer
Basement DevelopmentNot Applicable
Basement TypeCrawl space (Not Applicable)
Constructed Date1948
Construction Style AttachmentDetached
Cooling TypeNone
Exterior FinishSiding
Fireplace PresentFalse
Flooring TypeMixed Flooring
Foundation TypeBlock
Half Bath Total0
Heating FuelNatural gas
Heating TypeForced air
TypeHouse
Utility WaterMunicipal water
Land
Size Total Text59.99 ft X 121.52 ft
Acreagefalse
AmenitiesRecreation Nearby,Shopping,Water Nearby
SewerMunicipal sewage system
Size Irregular59.99 ft X 121.52 ft
Surrounding
Ammenities Near ByRecreation Nearby,Shopping,Water Nearby
Zoning DescriptionResidential
Other
FeaturesCorner Site,Flat site
BasementNot Applicable,Crawl space (Not Applicable)
FireplaceFalse
HeatingForced air
Remarks
Located just one block to the historic Rideau Canal & Lower Reach Park, this 3 bed/2 bath family home offers many upgrades throughout. Host family gatherings in the large dining room, adjacent to the bright kitchen, providing plenty of cabinet & counter space for all of your prep work. The light-filled sunken living room is the perfect place to relax & enjoy family time. The main floor bedroom & full bath provide exceptional accessibility for individuals with mobility challenges, or could be utilized as a private office or playroom. Upstairs is the large primary & third bedroom, a fully renovated 3pc bath with walk-in tiled shower & two large storage closets. Enjoy not one, but two driveways RV parking. The partially fenced backyard has plenty of room to play & entertain, while the rear shed & single garage provides additional storage. Unbeatable location steps to the scenic Smiths Falls Heritage Trail & Lower Reach Park, a serene waterfront escape just moments away. 24hrs irrevocable. (id:22211)
The listing data above is provided under copyright by the Canada Real Estate Association.
The listing data is deemed reliable but is not guaranteed accurate by Canada Real Estate Association nor RealMaster.
MLS®, REALTOR® & associated logos are trademarks of The Canadian Real Estate Association.
Location
Province:
Ontario
City:
Smiths Falls
Community:
Smiths Falls
Room
Room
Level
Length
Width
Area
Primary Bedroom
Second
11.75
15.26
179.19
11'9" x 15'3"
3pc Bathroom
Second
6.92
8.07
55.87
6'11" x 8'1"
Bedroom
Second
10.07
8.07
81.29
10'1" x 8'1"
Living
Main
23.92
11.15
266.79
23'11" x 11'2"
Dining
Main
8.99
6.27
56.33
9'0" x 6'3"
Kitchen
Main
7.91
11.15
88.20
7'11" x 11'2"
Family
Main
10.83
23.16
250.78
10'10" x 23'2"
4pc Bathroom
Main
5.35
7.84
41.93
5'4" x 7'10"
Bedroom
Main
9.91
11.32
112.15
9'11" x 11'4"
Other
Main
11.25
19.26
216.72
11'3" x 19'3"

