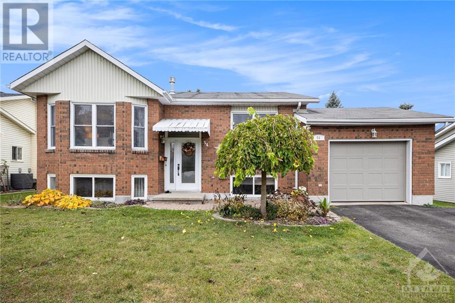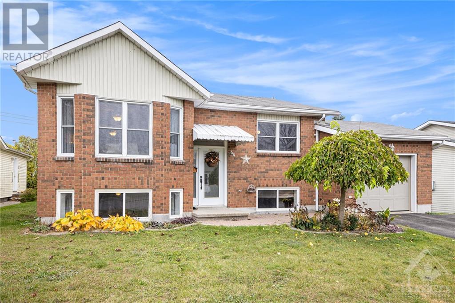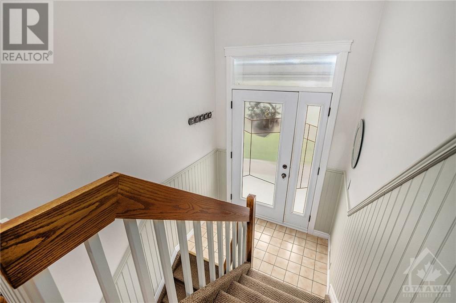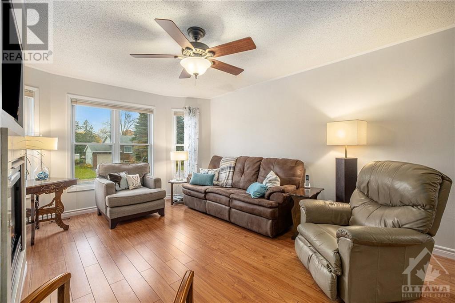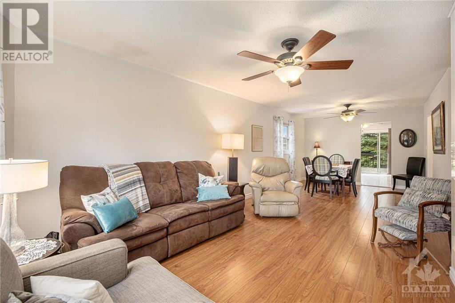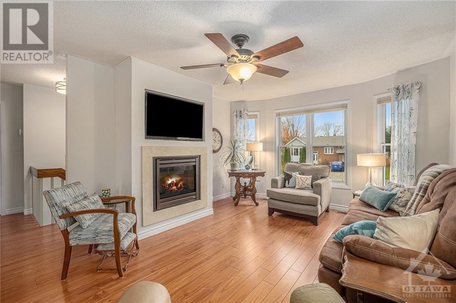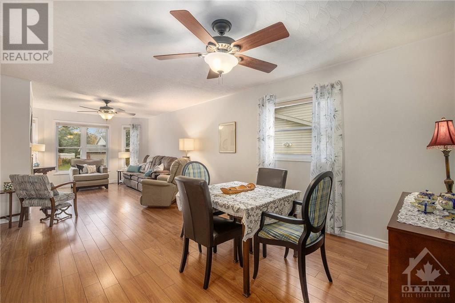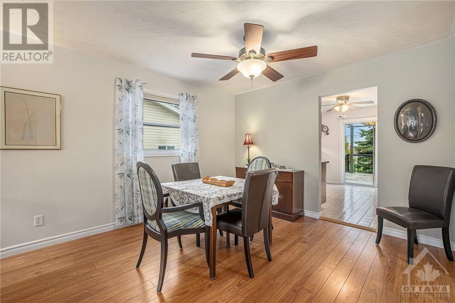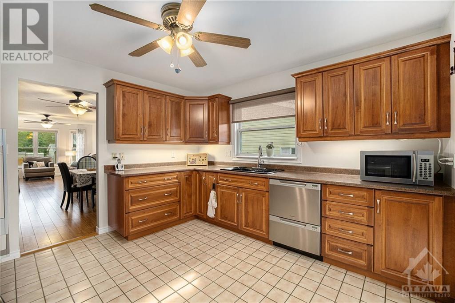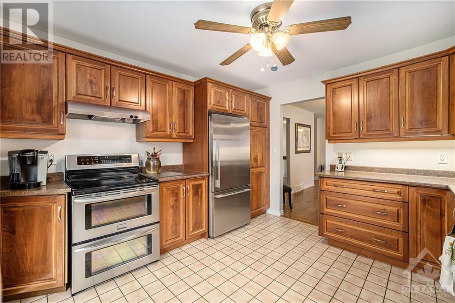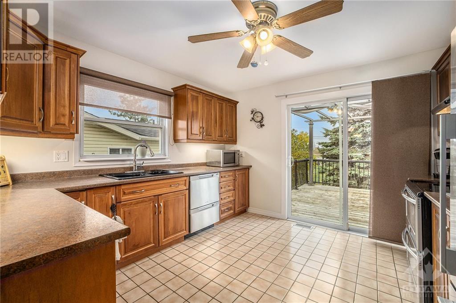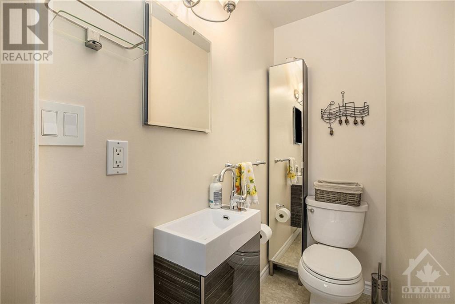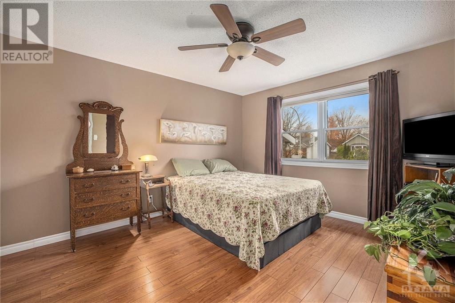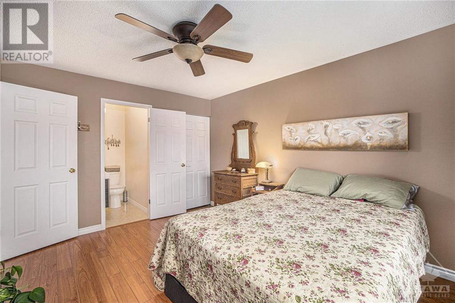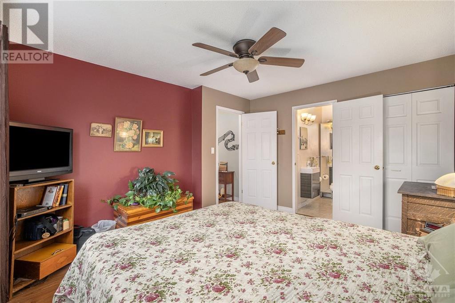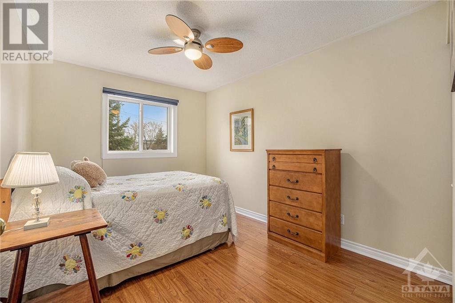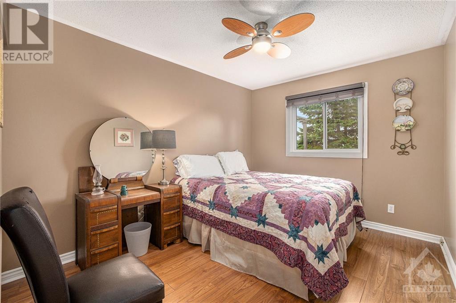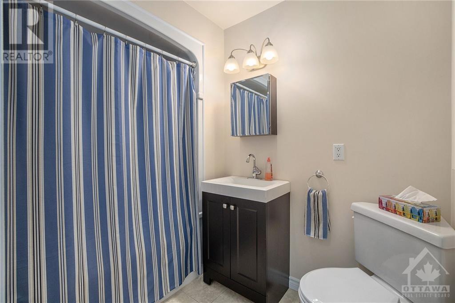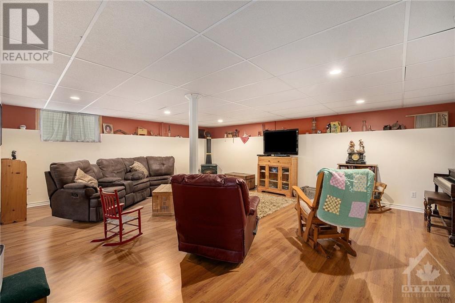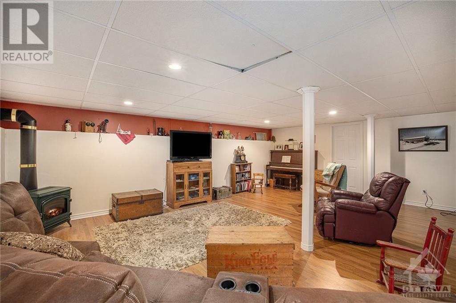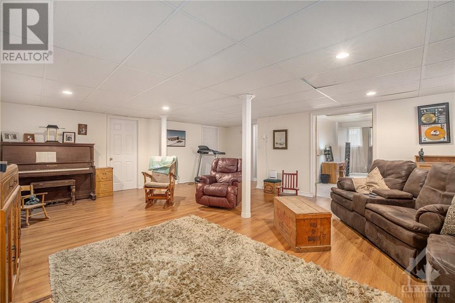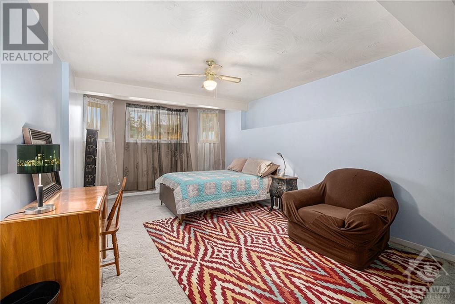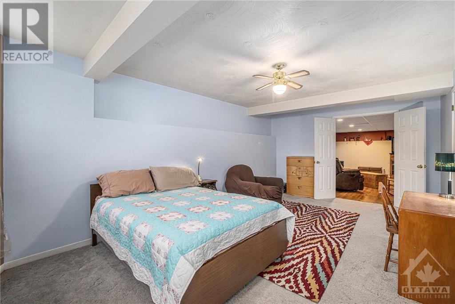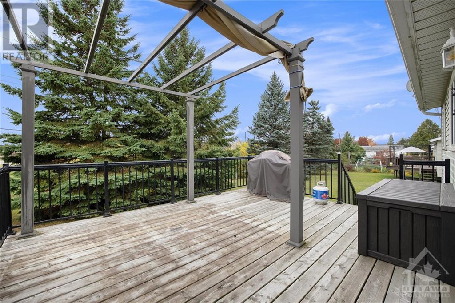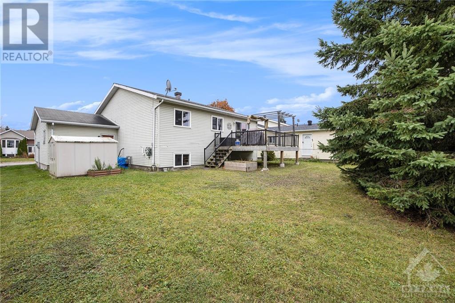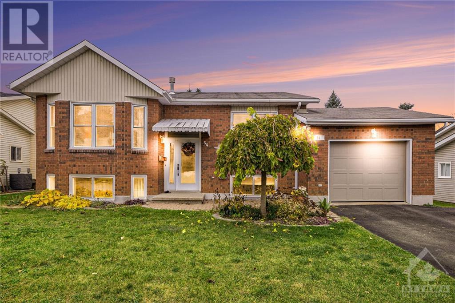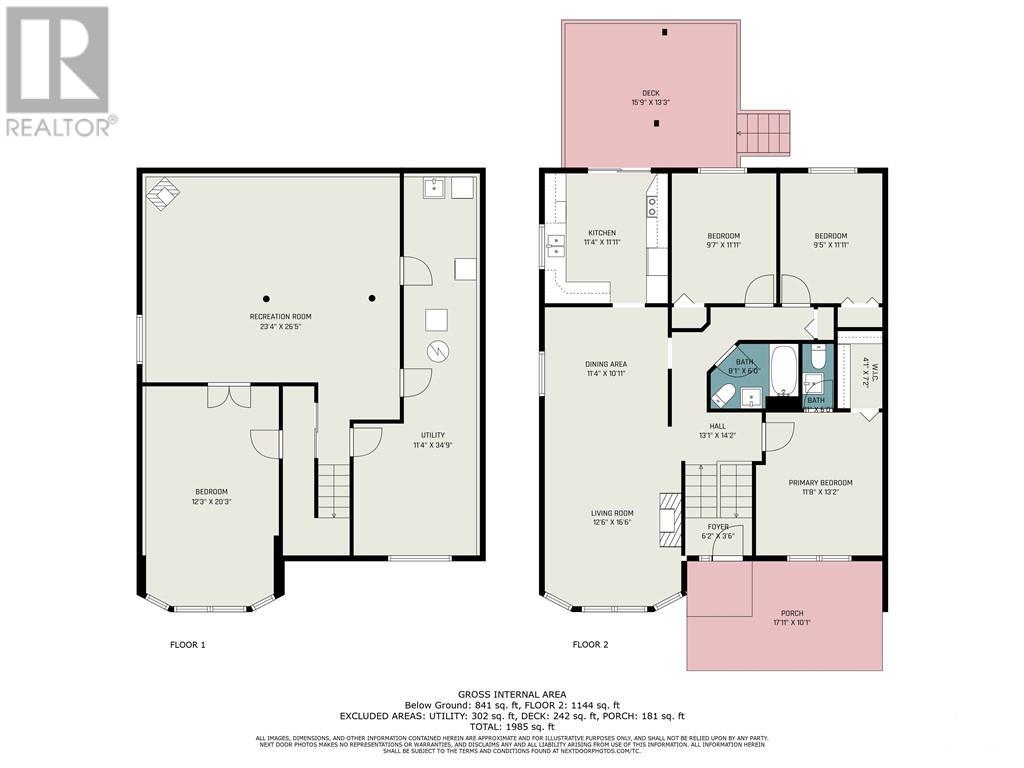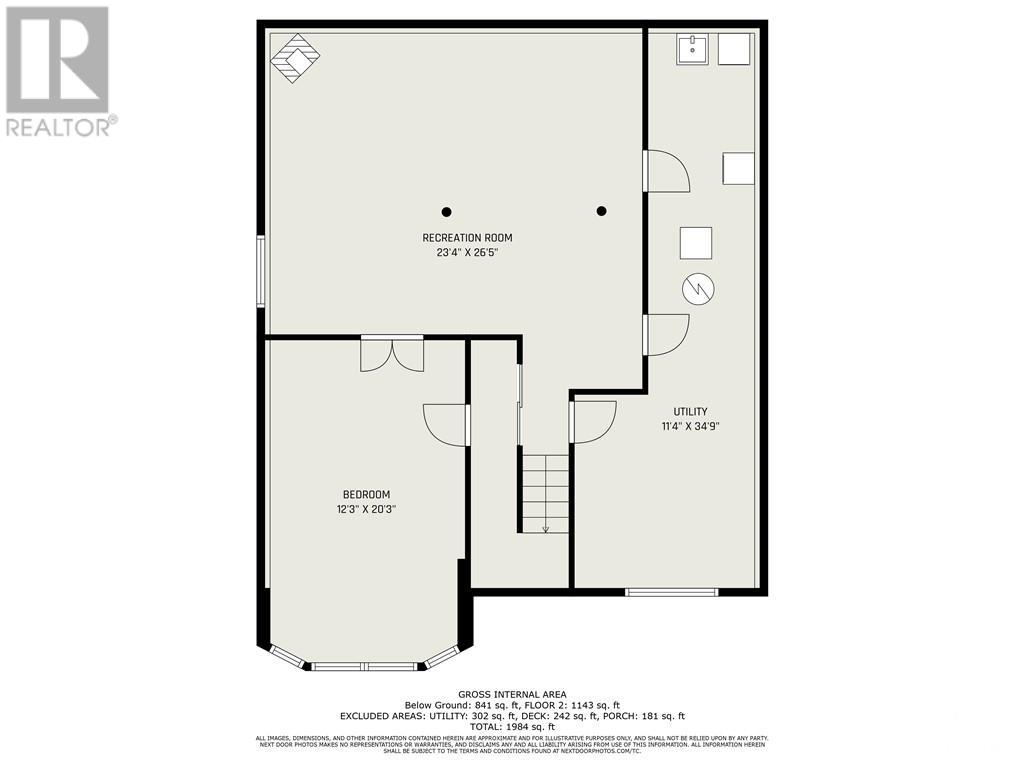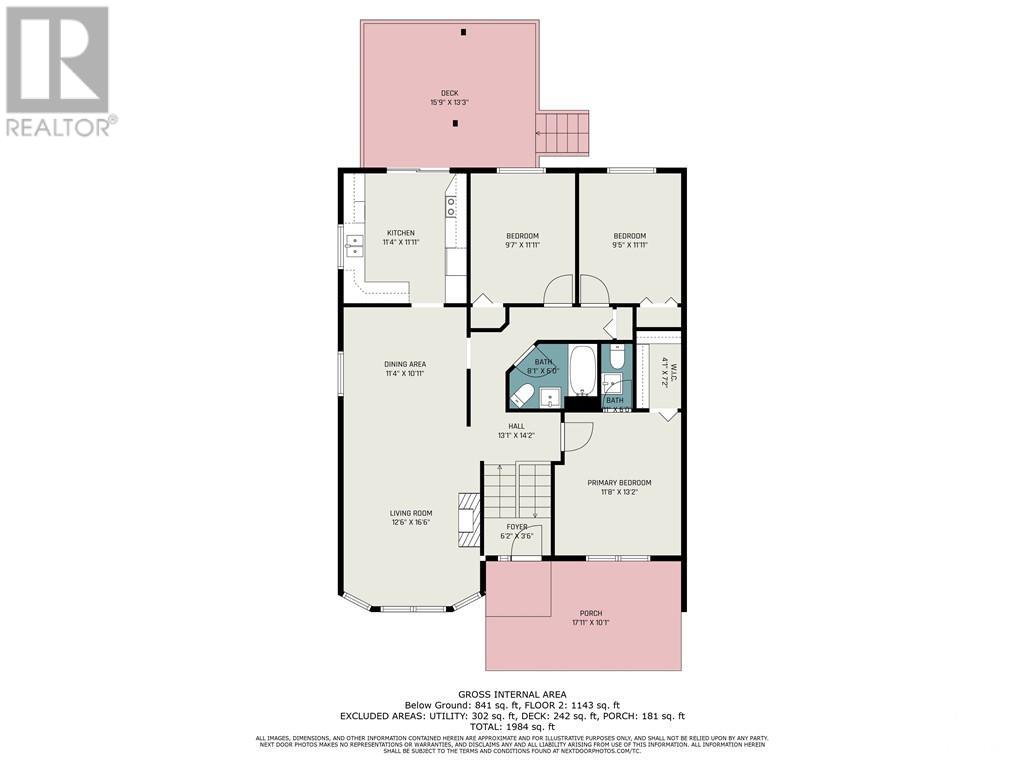- Ontario
- Smiths Falls
54 Merrick St
CAD$459,900
CAD$459,900 Asking price
54 MERRICK STREETSmiths Falls, Ontario, K7A4R6
Delisted · Delisted ·
3+122
Listing information last updated on Fri Nov 03 2023 11:53:25 GMT-0400 (Eastern Daylight Time)

Open Map
Log in to view more information
Go To LoginSummary
ID1366166
StatusDelisted
Ownership TypeFreehold
Brokered ByCENTURY 21 SYNERGY REALTY INC.
TypeResidential House,Detached,Bungalow
AgeConstructed Date: 1992
Lot Size59.99 * 119.9 ft 59.99 ft X 119.9 ft
Land Size59.99 ft X 119.9 ft
RoomsBed:3+1,Bath:2
Virtual Tour
Detail
Building
Bathroom Total2
Bedrooms Total4
Bedrooms Above Ground3
Bedrooms Below Ground1
AppliancesRefrigerator,Dishwasher,Dryer,Stove,Washer
Architectural StyleBungalow
Basement DevelopmentFinished
Basement TypeFull (Finished)
Constructed Date1992
Construction Style AttachmentDetached
Cooling TypeCentral air conditioning
Exterior FinishBrick,Siding
Fireplace PresentFalse
FixtureDrapes/Window coverings,Ceiling fans
Flooring TypeMixed Flooring
Foundation TypeBlock
Half Bath Total1
Heating FuelNatural gas
Heating TypeForced air
Stories Total1
TypeHouse
Utility WaterMunicipal water
Land
Size Total Text59.99 ft X 119.9 ft
Acreagefalse
AmenitiesGolf Nearby,Shopping,Water Nearby
Landscape FeaturesLandscaped
SewerMunicipal sewage system
Size Irregular59.99 ft X 119.9 ft
Surrounding
Ammenities Near ByGolf Nearby,Shopping,Water Nearby
Zoning DescriptionRESIDENTIAL
Other
Communication TypeInternet Access
BasementFinished,Full (Finished)
FireplaceFalse
HeatingForced air
Remarks
What a wonderful place to call home. Conveniently located close to shopping, coffee shops and the Rideau Canal Lovingly decorated this home is clean, smoke-free, and move-in ready. Beautiful custom-designed kitchen with ceramic flooring, stainless steel appliances, and loads of countertop for the chef in the house. 2 great sized bedrooms, 4 pc bath, Primary bedroom with 2 pc ensuite and walk-in closet, Sun-drenched spacious living and dining area with laminate flooring throughout the main floor. The lower level family room is designed to be an open space for family fun. Extra bedroom for guests or the teen in the house. Laundry room, utility room, and entrance to the single-car garage. Heat $90, Hdryo $100, Hot Water Tank $34.79 all monthly, Water $170 every other month. Furnace 2010. per form 244, 24 hours irrevocable on all offers. (id:22211)
The listing data above is provided under copyright by the Canada Real Estate Association.
The listing data is deemed reliable but is not guaranteed accurate by Canada Real Estate Association nor RealMaster.
MLS®, REALTOR® & associated logos are trademarks of The Canadian Real Estate Association.
Location
Province:
Ontario
City:
Smiths Falls
Community:
Smiths Falls
Room
Room
Level
Length
Width
Area
Recreation
Lower
23.33
26.41
616.08
23'4" x 26'5"
Bedroom
Lower
12.24
20.24
247.72
12'3" x 20'3"
Laundry
Lower
11.32
34.74
393.26
11'4" x 34'9"
Utility
Lower
11.32
34.74
393.26
11'4" x 34'9"
Kitchen
Main
11.32
11.91
134.80
11'4" x 11'11"
Living
Main
12.50
16.50
206.28
12'6" x 16'6"
Dining
Main
11.32
10.93
123.66
11'4" x 10'11"
Primary Bedroom
Main
11.68
13.16
153.66
11'8" x 13'2"
2pc Ensuite bath
Main
10.99
6.00
65.99
11'0" x 6'0"
Bedroom
Main
9.58
11.91
114.09
9'7" x 11'11"
Bedroom
Main
9.42
11.91
112.14
9'5" x 11'11"
4pc Bathroom
Main
8.07
6.00
48.46
8'1" x 6'0"
Other
Main
4.07
7.15
29.10
4'1" x 7'2"

