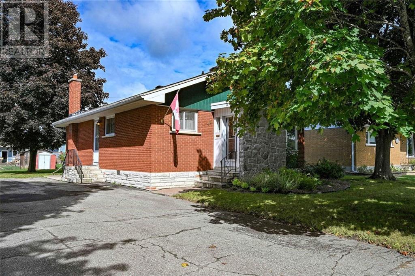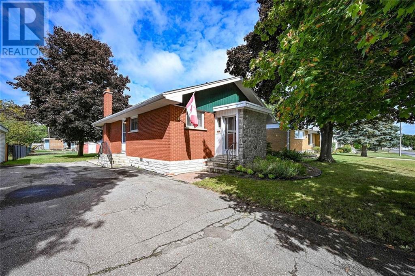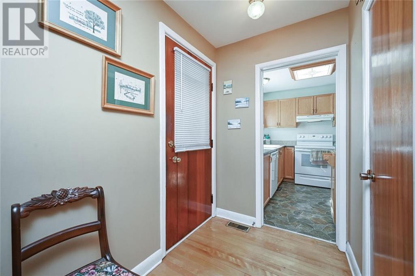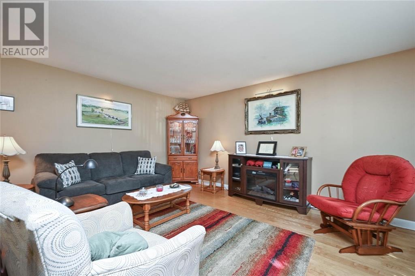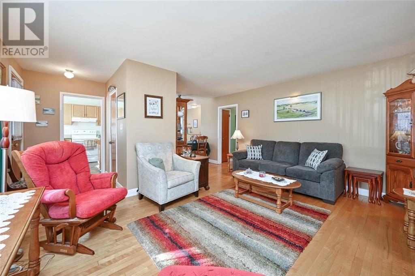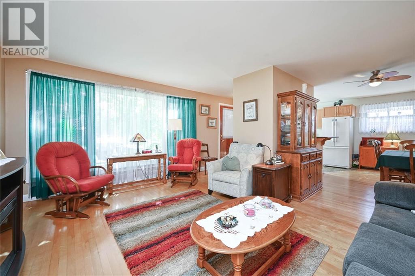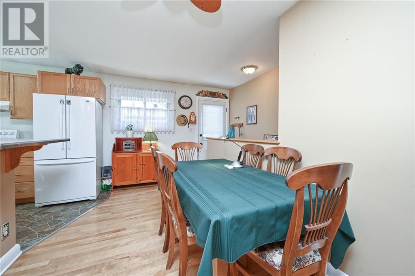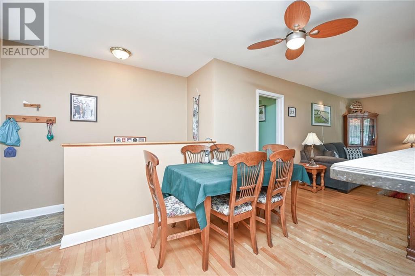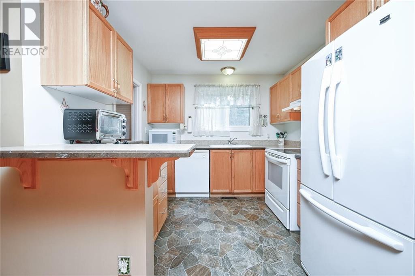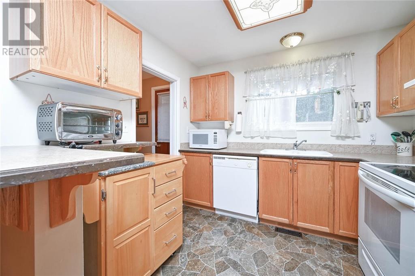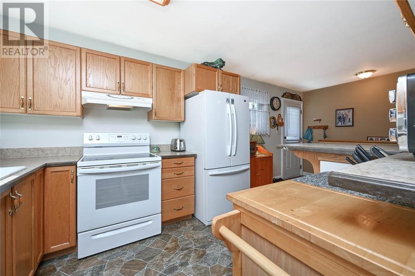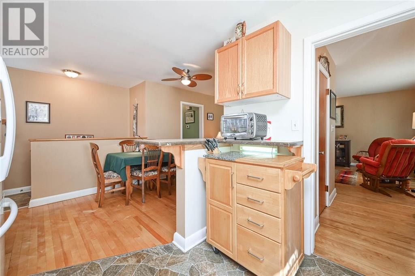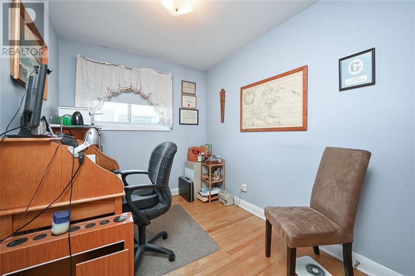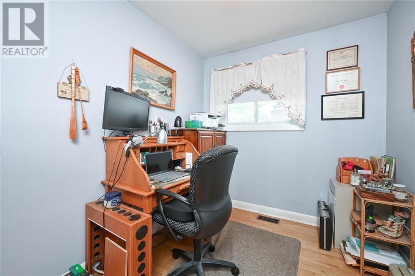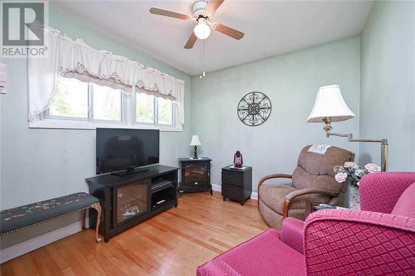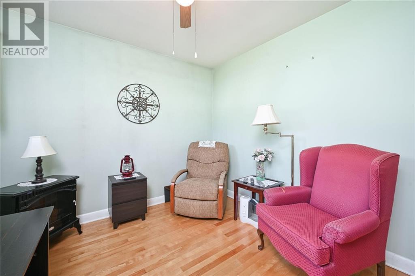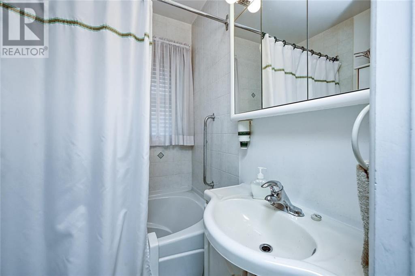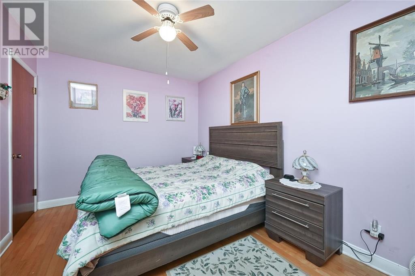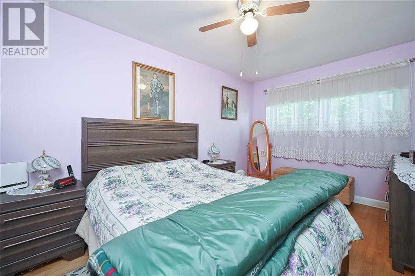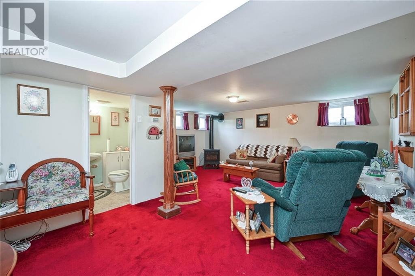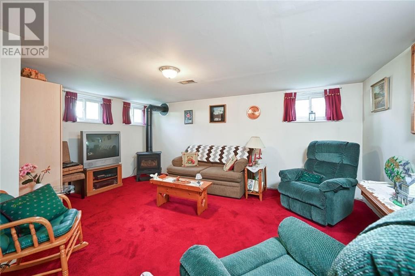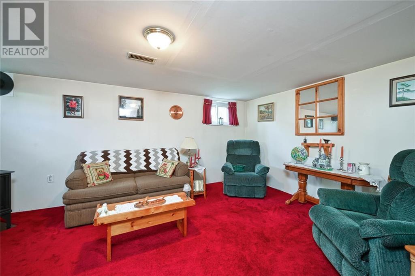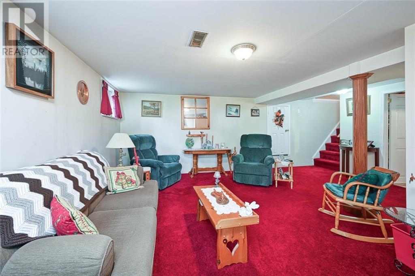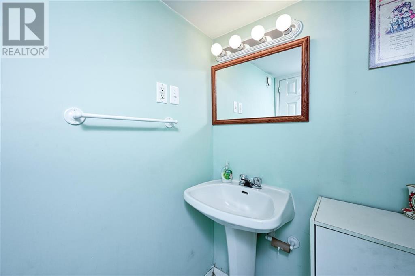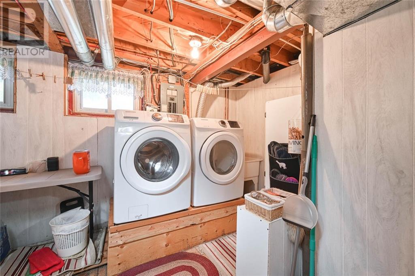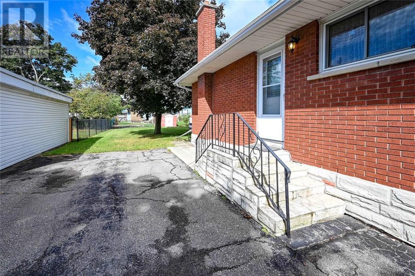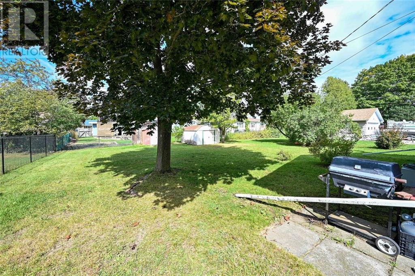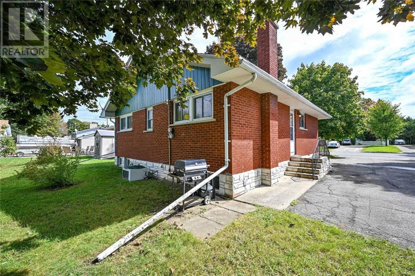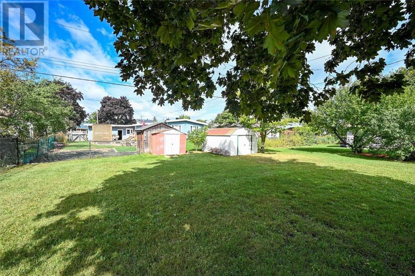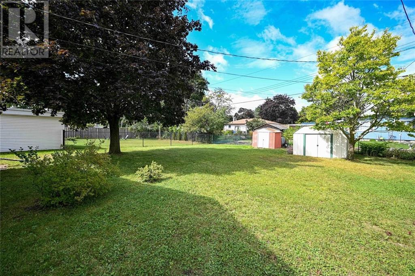- Ontario
- Smiths Falls
46 Marsha Dr
CAD$429,500
CAD$429,500 Asking price
46 MARSHA DRIVESmiths Falls, Ontario, K7A3X5
Delisted
322
Listing information last updated on Sat Nov 11 2023 08:41:52 GMT-0500 (Eastern Standard Time)

Open Map
Log in to view more information
Go To LoginSummary
ID1361567
StatusDelisted
Ownership TypeFreehold
Brokered ByROYAL LEPAGE ADVANTAGE REAL ESTATE LTD
TypeResidential House,Detached,Bungalow
AgeConstructed Date: 1962
Lot Size60 * 120 ft 60 ft X 120 ft
Land Size60 ft X 120 ft
RoomsBed:3,Bath:2
Virtual Tour
Detail
Building
Bathroom Total2
Bedrooms Total3
Bedrooms Above Ground3
AppliancesRefrigerator,Dishwasher,Dryer,Microwave,Stove,Washer
Architectural StyleBungalow
Basement DevelopmentFinished
Basement TypeFull (Finished)
Constructed Date1962
Construction Style AttachmentDetached
Cooling TypeCentral air conditioning
Exterior FinishBrick,Siding
Fireplace PresentTrue
Fireplace Total1
FixtureDrapes/Window coverings
Flooring TypeWall-to-wall carpet,Hardwood,Vinyl
Foundation TypeBlock
Half Bath Total1
Heating FuelNatural gas
Heating TypeForced air
Stories Total1
TypeHouse
Utility WaterMunicipal water
Land
Size Total Text60 ft X 120 ft
Acreagefalse
AmenitiesShopping,Water Nearby
SewerMunicipal sewage system
Size Irregular60 ft X 120 ft
Surrounding
Ammenities Near ByShopping,Water Nearby
Zoning DescriptionResidendial
Other
Communication TypeInternet Access
BasementFinished,Full (Finished)
FireplaceTrue
HeatingForced air
Remarks
Nestled in a highly sought-after neighborhood, this 3-bedroom, 1 1/2-bathroom home offers the perfect location, with parks, shopping, & schools all within walking distance. As you step inside, you're greeted by the timeless charm of hardwood floors that flow throughout the main level. Boasting a spacious living area, perfect for gatherings & relaxation. The finished lower level is a versatile space, serving as a cozy family room with gas stove and a 2-piece bath. Storage is abundant, with space for seasonal items & 2 storage sheds for outdoor equipment. The large backyard is a haven for outdoor enthusiasts, offering endless possibilities for play & relaxation. It's family-friendly and ready to accommodate your lifestyle. With its incredible potential & superb location, seize the opportunity to make this your dream family home. Schedule a viewing today and make it your own. (id:22211)
The listing data above is provided under copyright by the Canada Real Estate Association.
The listing data is deemed reliable but is not guaranteed accurate by Canada Real Estate Association nor RealMaster.
MLS®, REALTOR® & associated logos are trademarks of The Canadian Real Estate Association.
Location
Province:
Ontario
City:
Smiths Falls
Community:
Smiths Falls
Room
Room
Level
Length
Width
Area
Family
Lower
16.57
16.08
266.35
16'7" x 16'1"
2pc Bathroom
Lower
5.41
4.43
23.98
5'5" x 4'5"
Utility
Lower
16.77
9.25
155.11
16'9" x 9'3"
Kitchen
Main
7.41
9.25
68.60
7'5" x 9'3"
Dining
Main
7.74
14.01
108.47
7'9" x 14'0"
Living
Main
16.17
12.07
195.28
16'2" x 12'1"
Primary Bedroom
Main
13.58
9.09
123.44
13'7" x 9'1"
Bedroom
Main
7.51
9.84
73.95
7'6" x 9'10"
Bedroom
Main
9.09
9.84
89.45
9'1" x 9'10"
4pc Bathroom
Main
5.68
5.91
33.52
5'8" x 5'11"

