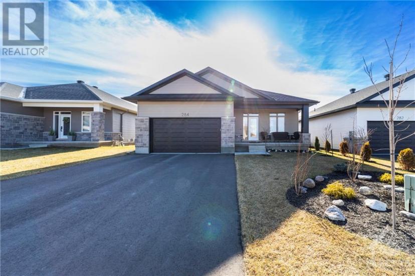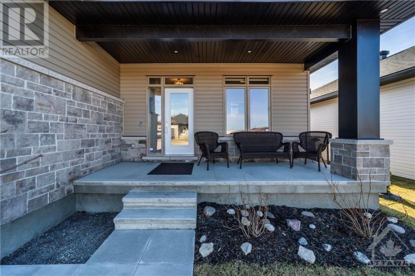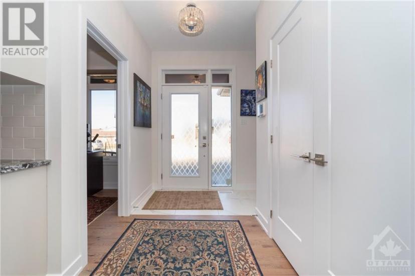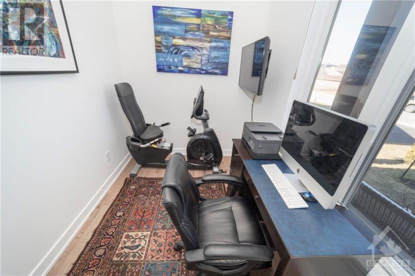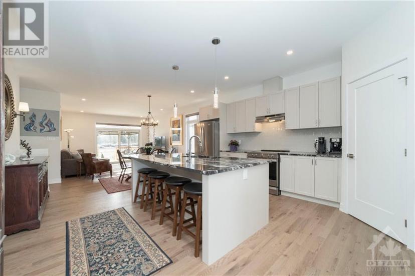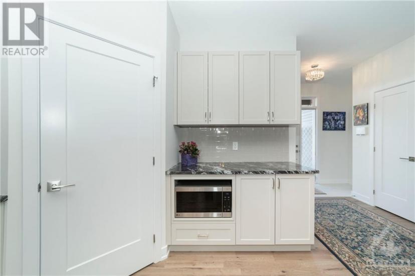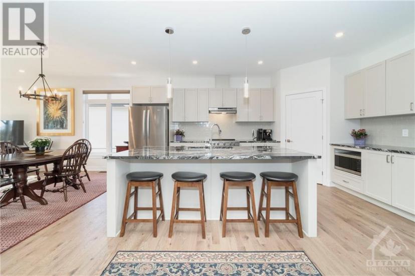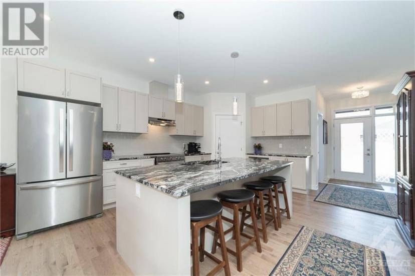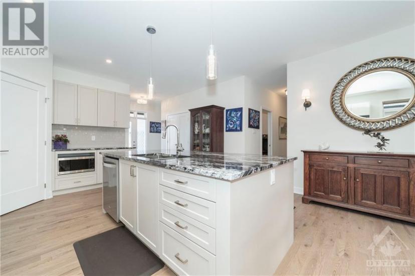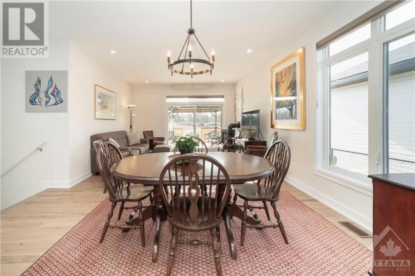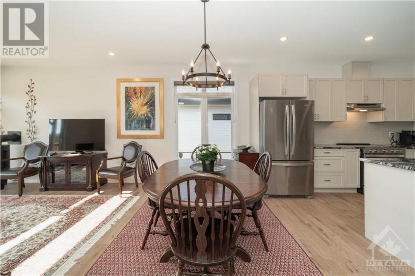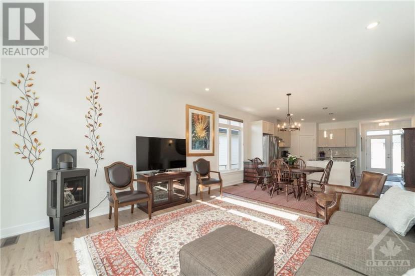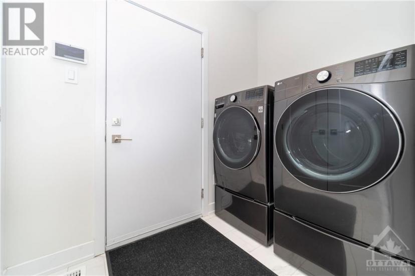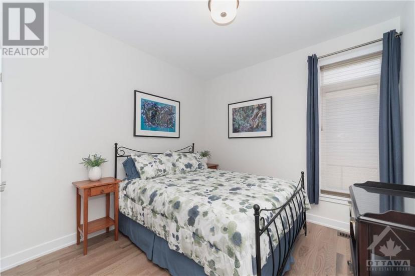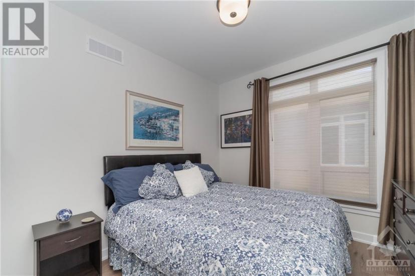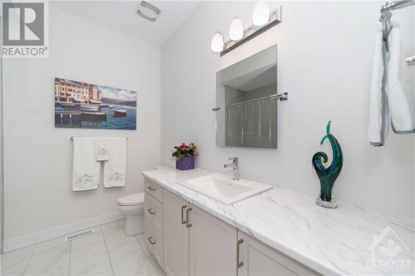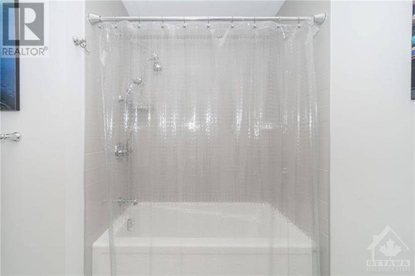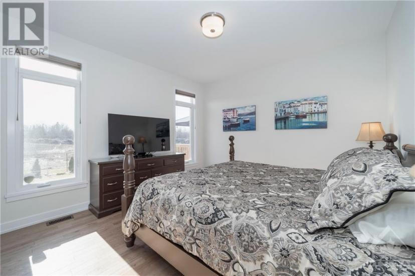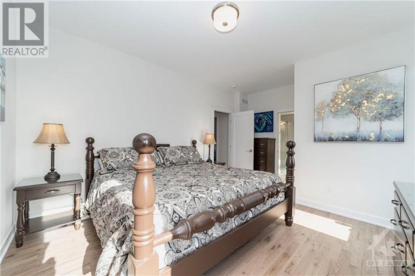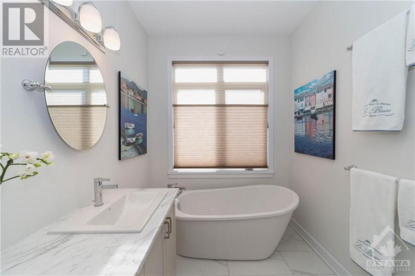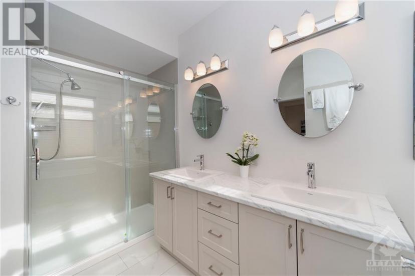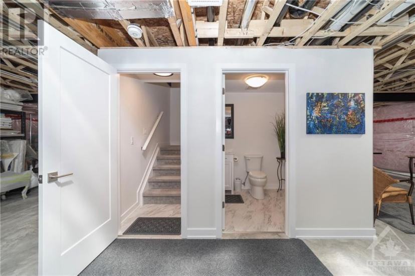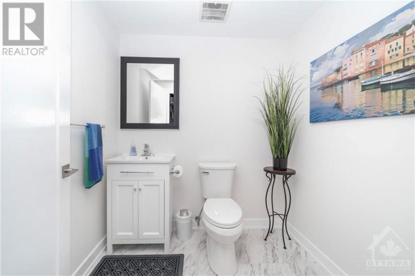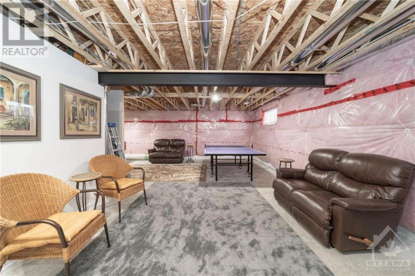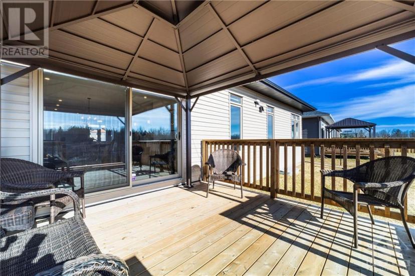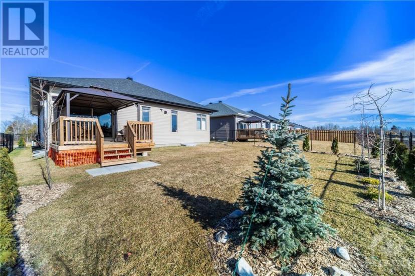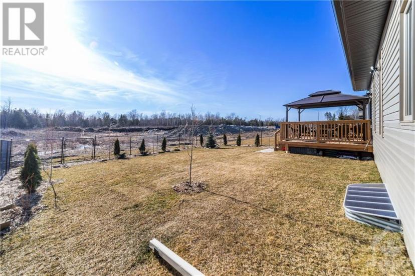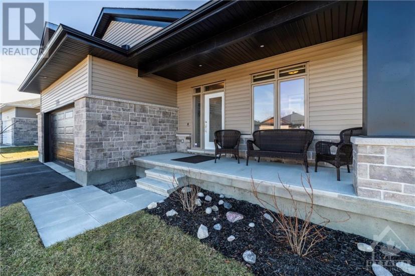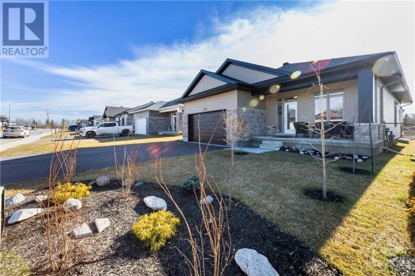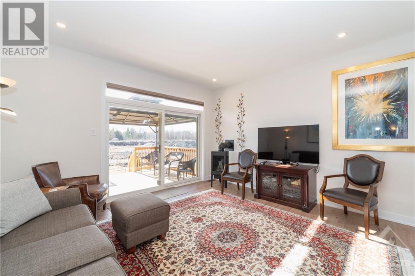- Ontario
- Smiths Falls
284 Wood Ave
CAD$689,900 Sale
284 Wood AveSmiths Falls, Ontario, K7A5H3
334

Open Map
Log in to view more information
Go To LoginSummary
ID1383528
StatusCurrent Listing
Ownership TypeFreehold
TypeResidential House,Detached,Bungalow
RoomsBed:3,Bath:3
Lot Size52.49 * 120 ft 52.49 ft X 120 ft
Land Size52.49 ft X 120 ft
AgeConstructed Date: 2022
Listing Courtesy ofTRINITY-STONE REALTY INC.
Detail
Building
Bathroom Total3
Bedrooms Total3
Bedrooms Above Ground3
AppliancesRefrigerator,Dishwasher,Dryer,Microwave,Stove,Washer,Blinds
Basement DevelopmentPartially finished
Construction MaterialPoured concrete
Construction Style AttachmentDetached
Cooling TypeCentral air conditioning
Exterior FinishStone,Siding,Vinyl
Fireplace PresentTrue
Fireplace Total1
Flooring TypeHardwood,Ceramic
Foundation TypePoured Concrete
Half Bath Total1
Heating FuelNatural gas
Heating TypeForced air
Stories Total1
Utility WaterMunicipal water
Basement
Basement TypeFull (Partially finished)
Land
Size Total Text52.49 ft X 120 ft
Acreagefalse
AmenitiesGolf Nearby,Recreation Nearby,Shopping
Fence TypeFenced yard
SewerMunicipal sewage system
Size Irregular52.49 ft X 120 ft
Surrounding
Community FeaturesFamily Oriented
Ammenities Near ByGolf Nearby,Recreation Nearby,Shopping
Other
Communication TypeInternet Access
Storage TypeStorage Shed
StructureDeck
FeaturesGazebo,Automatic Garage Door Opener
BasementPartially finished,Full (Partially finished)
FireplaceTrue
HeatingForced air
Remarks
Impeccably maintained 3 bed/3 bath bungalow with beautifully landscaped gardens in Maple Ridge Estates, Smiths Falls. Main level features an office, an open concept kitchen, dining room and living room facing the oversized patio doors leading onto a 12x12 deck with a Gazebo overlooking a beautifully landscaped fenced backyard. The gourmet kitchen boasts ample stunning granite countertops, a large granite island with generous seating, walk in pantry, and stainless steel appliances. Also there is a mudroom with an oversized sink, washer, dryer and cupboard space. Loaded with upgrades; oak hardwood and ceramic flrs throughout, a designer Jotul gas fireplace, and custom Hunter Douglas blinds on all windows. The primary bedroom ensuite has an oversized glass walk in shower, 2 sinks and a luxurious standalone soaker tub. The lower level has a new 2 piece bathroom, 2 egress windows, and ample open space to customize to your own taste. This newer home built in 2022 is ready for you to enjoy! (id:22211)
The listing data above is provided under copyright by the Canada Real Estate Association.
The listing data is deemed reliable but is not guaranteed accurate by Canada Real Estate Association nor RealMaster.
MLS®, REALTOR® & associated logos are trademarks of The Canadian Real Estate Association.
Location
Province:
Ontario
City:
Smiths Falls
Community:
Maple Ridge Estates
Room
Room
Level
Length
Width
Area
2pc Bathroom
Lower
NaN
Measurements not available
Foyer
Main
1.73
2.08
3.60
5'8" x 6'10"
Kitchen
Main
4.72
5.16
24.36
15'6" x 16'11"
Dining
Main
4.17
3.35
13.97
13'8" x 11'0"
Living
Main
4.17
3.51
14.64
13'8" x 11'6"
Bedroom
Main
3.05
3.05
9.30
10'0" x 10'0"
Bedroom
Main
3.05
3.07
9.36
10'0" x 10'1"
Primary Bedroom
Main
3.78
3.73
14.10
12'5" x 12'3"
4pc Ensuite bath
Main
2.06
3.56
7.33
6'9" x 11'8"
4pc Bathroom
Main
2.67
1.57
4.19
8'9" x 5'2"
Other
Main
1.60
1.63
2.61
5'3" x 5'4"
Den
Main
2.97
2.01
5.97
9'9" x 6'7"

