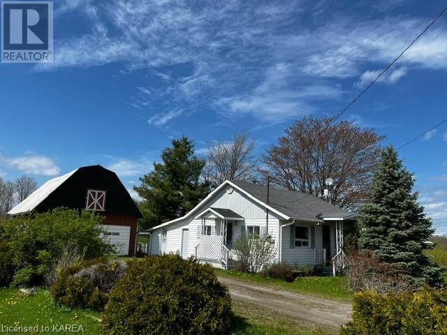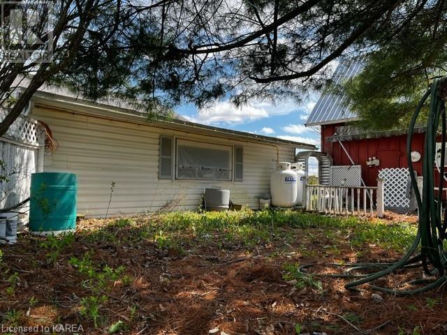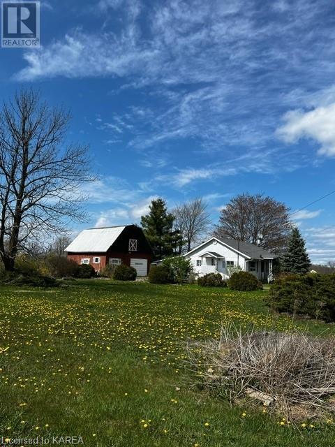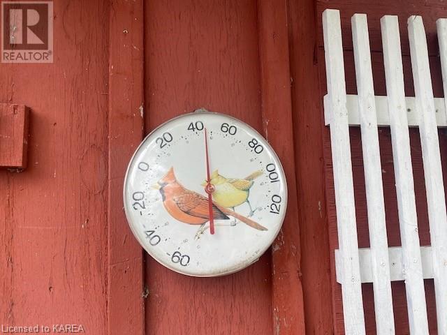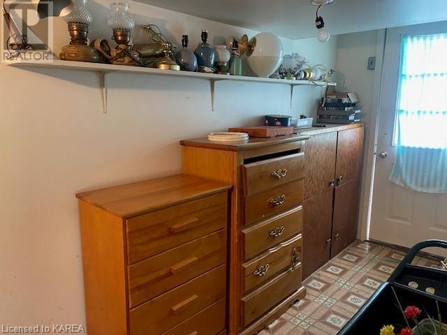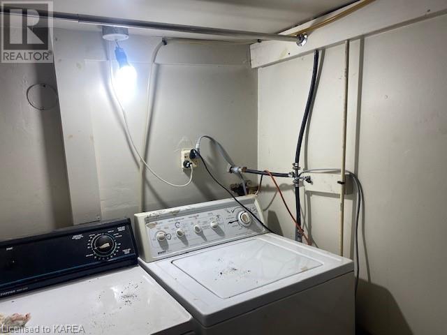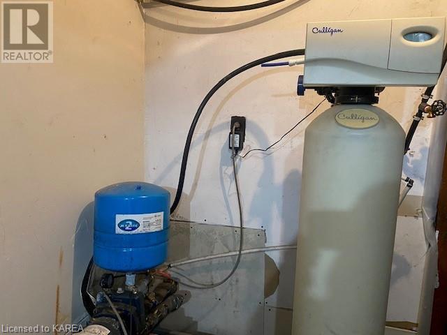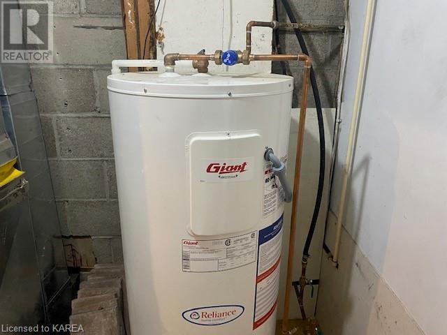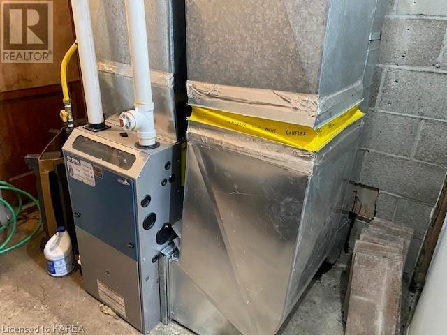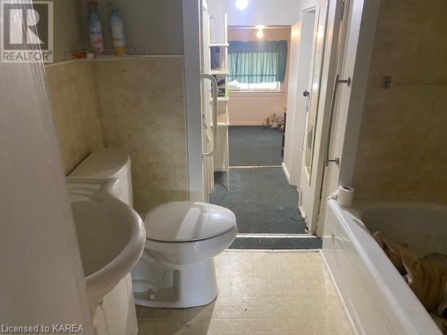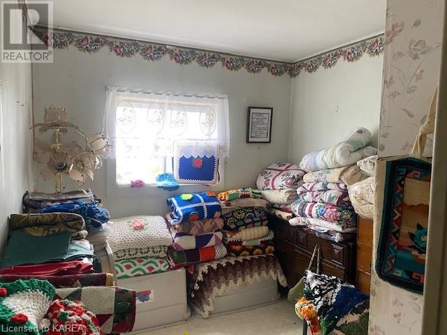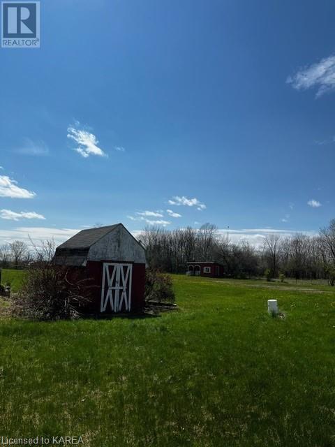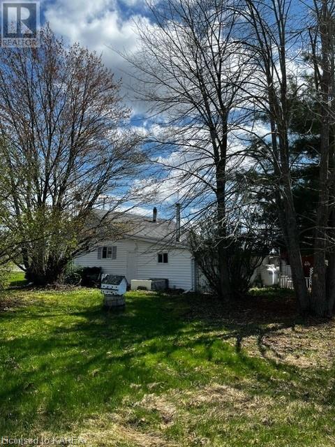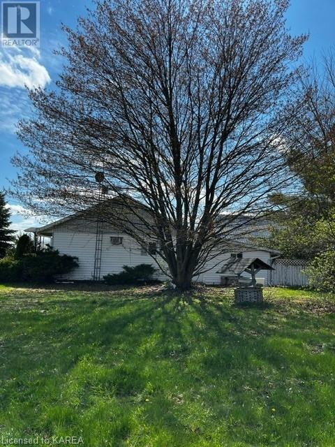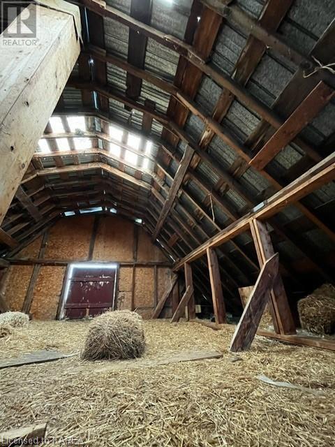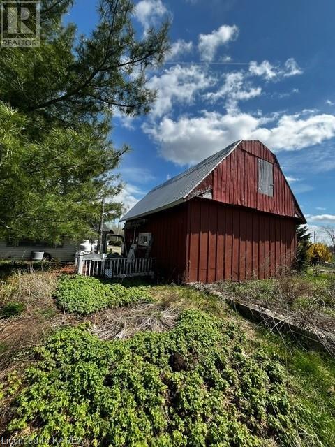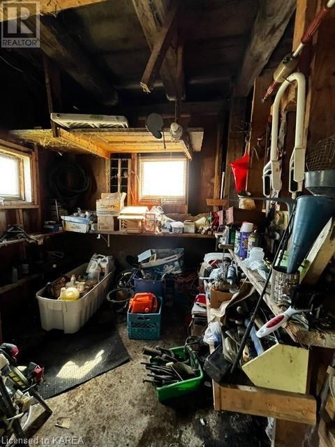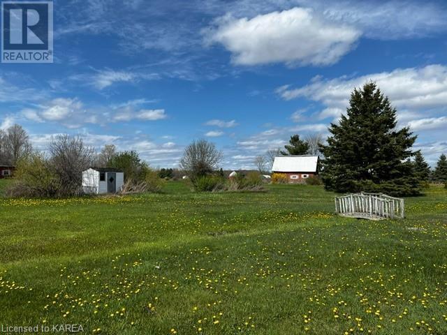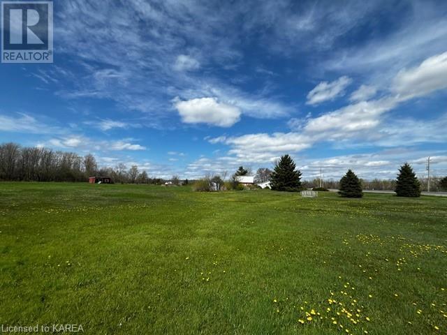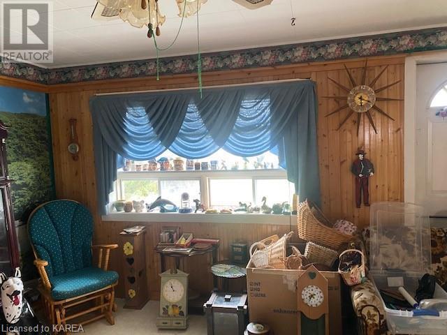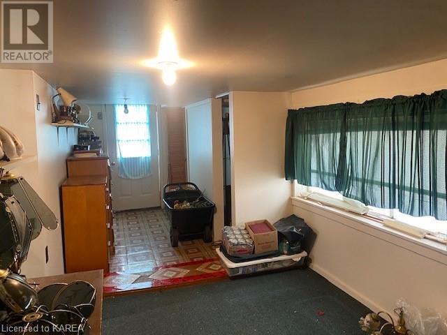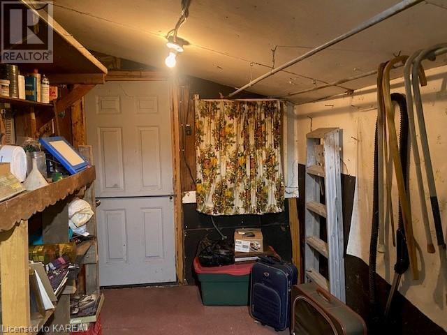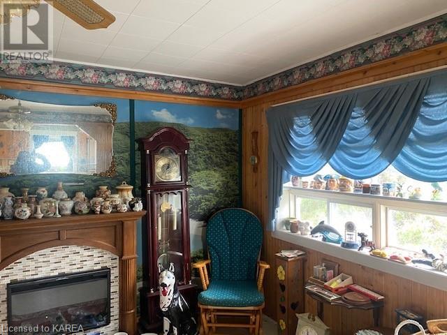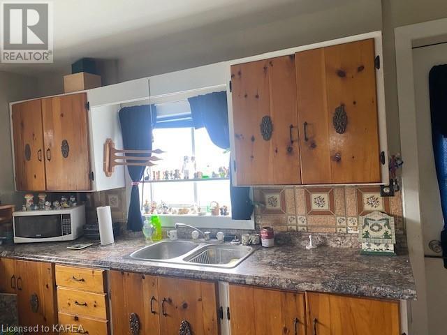- Ontario
- Smiths Falls
2835 Highway 15 Hwy
CAD$289,803 Sale
2835 Highway 15 HwySmiths Falls, Ontario, K7A4T6
215| 1050 sqft

Open Map
Log in to view more information
Go To LoginSummary
ID40577359
StatusCurrent Listing
Ownership TypeFreehold
TypeResidential House,Detached,Bungalow
RoomsBed:2,Bath:1
Square Footage1050 sqft
Lot Size3.41 * 2 ac 3.412
Land Size3.412 ac|2 - 4.99 acres
Age
Listing Courtesy ofBickerton Brokers Real Estate Limited, Real Estate Brokerage
Detail
Building
Bathroom Total1
Bedrooms Total2
Bedrooms Above Ground2
AppliancesDryer,Stove,Washer,Window Coverings
Construction Style AttachmentDetached
Cooling TypeNone
Exterior FinishVinyl siding
Fireplace PresentFalse
Fire ProtectionSmoke Detectors
Heating FuelPropane
Heating TypeForced air
Size Interior1050 sqft
Stories Total1
Total Finished Area
Utility WaterDrilled Well
Basement
Basement TypeNone
Land
Size Total3.412 ac|2 - 4.99 acres
Size Total Text3.412 ac|2 - 4.99 acres
Access TypeRoad access,Highway access
Acreagetrue
AmenitiesSchools
Fence TypePartially fenced
Landscape FeaturesLandscaped
SewerSeptic System
Size Irregular3.412
Utilities
ElectricityAvailable
TelephoneAvailable
Surrounding
Community FeaturesSchool Bus
Ammenities Near BySchools
Other
Equipment TypeWater Heater
Rental Equipment TypeWater Heater
StructureWorkshop,Barn
FeaturesCrushed stone driveway,Country residential
BasementNone
FireplaceFalse
HeatingForced air
Remarks
3.412 Acres to call your own. 2 bedroom home, with 1 car garage with storage loft, + room for small workshop could be yours. Make this property your own and enjoy all this wonderful area has to offer. Miles of trails within a few hundred feet. Big Rideau and Otter Lake close by. Easy commute to Smith Falls and Perth and Portland. (id:22211)
The listing data above is provided under copyright by the Canada Real Estate Association.
The listing data is deemed reliable but is not guaranteed accurate by Canada Real Estate Association nor RealMaster.
MLS®, REALTOR® & associated logos are trademarks of The Canadian Real Estate Association.
Location
Province:
Ontario
City:
Smiths Falls
Community:
Rideau Lakes
Room
Room
Level
Length
Width
Area
Den
Main
2.82
2.57
7.25
9'3'' x 8'5''
Foyer
Main
2.74
1.73
4.74
9' x 5'8''
Laundry
Main
2.57
1.52
3.91
8'5'' x 5'
Utility
Main
3.17
2.21
7.01
10'5'' x 7'3''
Other
Main
3.30
2.21
7.29
10'10'' x 7'3''
3pc Bathroom
Main
2.57
1.52
3.91
8'5'' x 5'
Bedroom
Main
2.46
1.83
4.50
8'1'' x 6'0''
Bedroom
Main
2.74
2.46
6.74
9'0'' x 8'1''
Living
Main
4.27
4.27
18.23
14'0'' x 14'0''
Eat in kitchen
Main
4.27
3.20
13.66
14' x 10'6''

