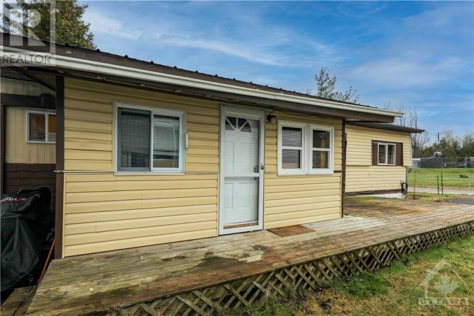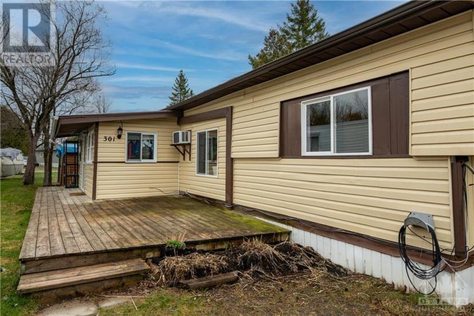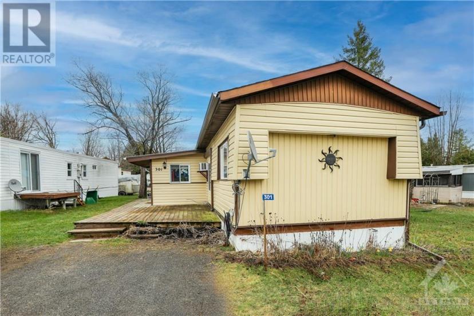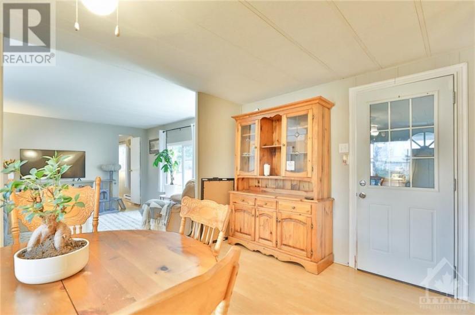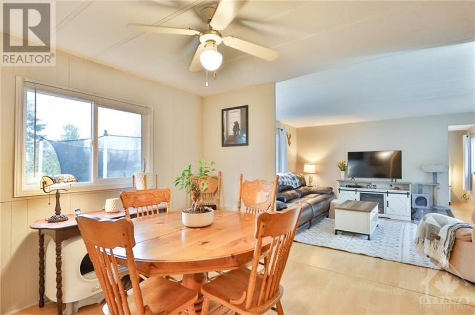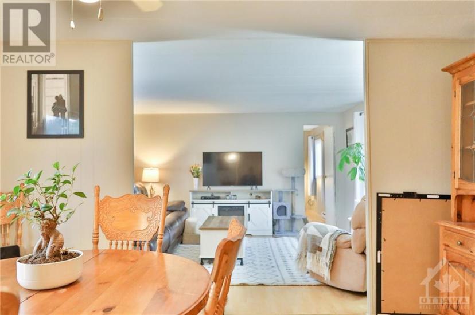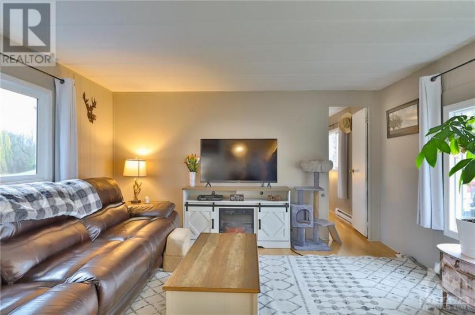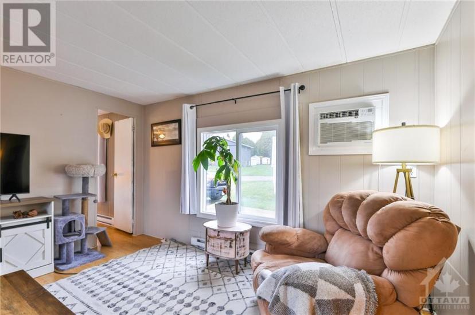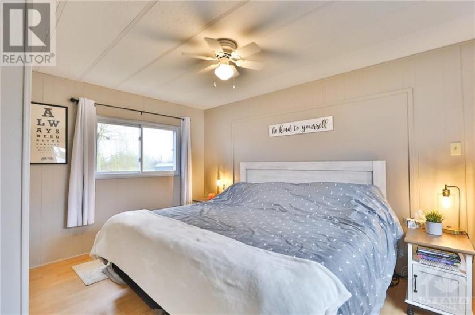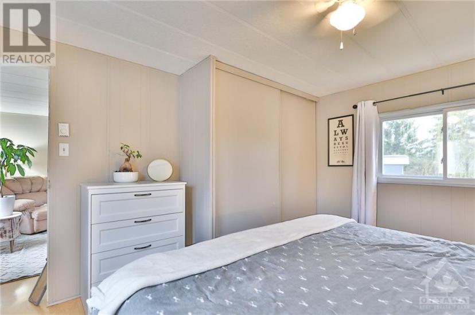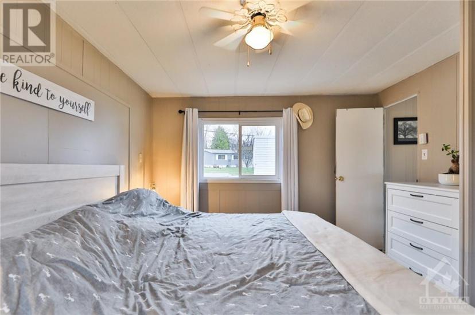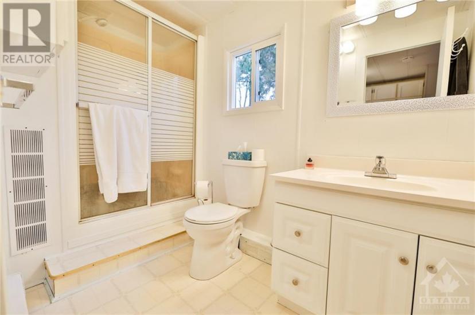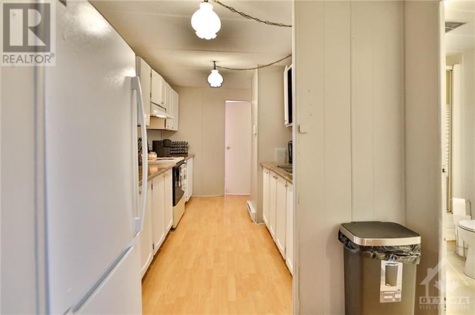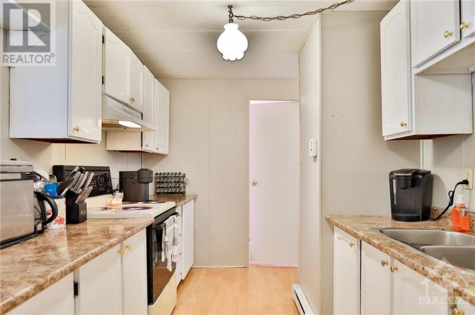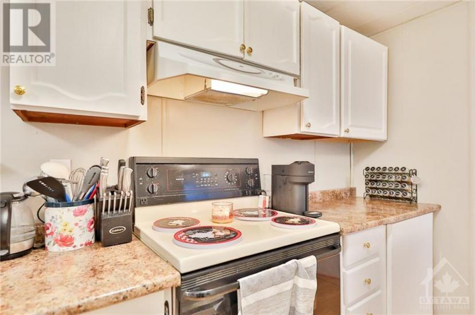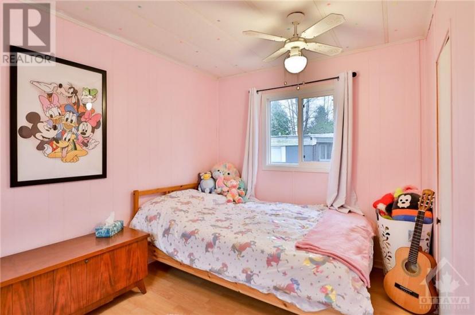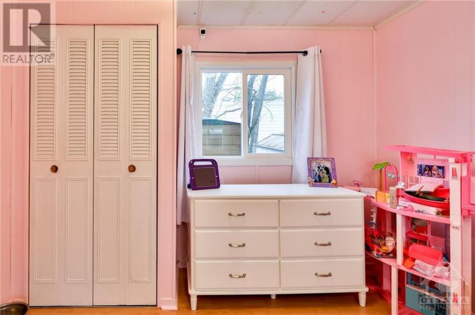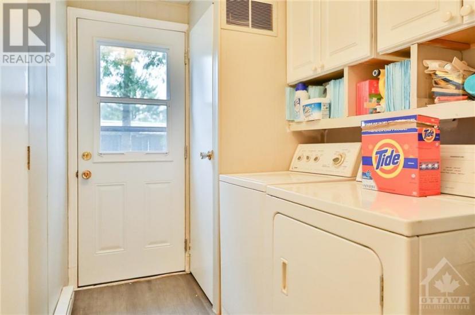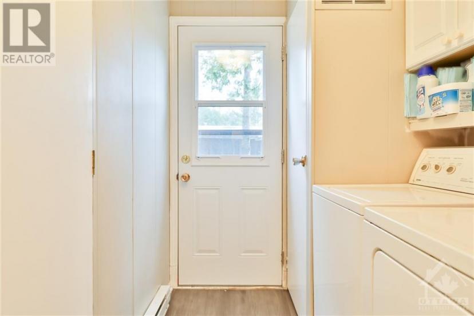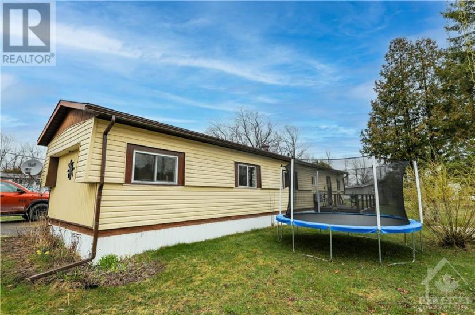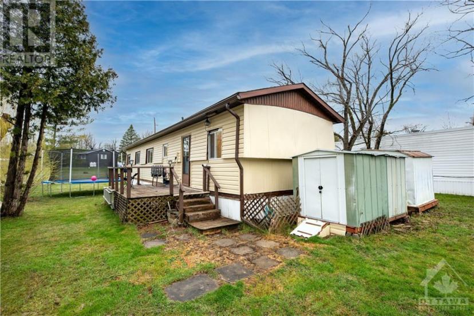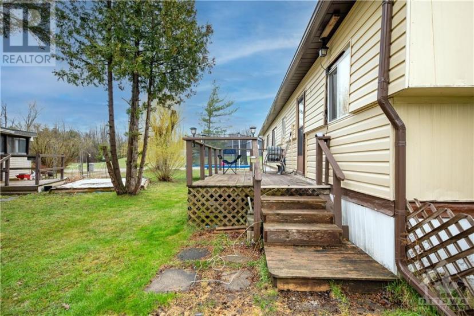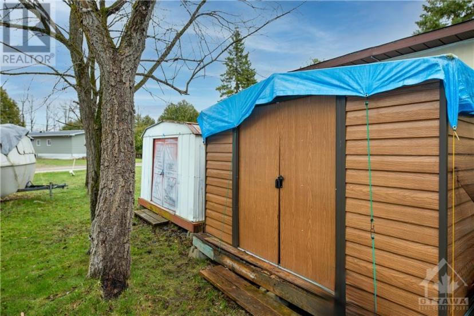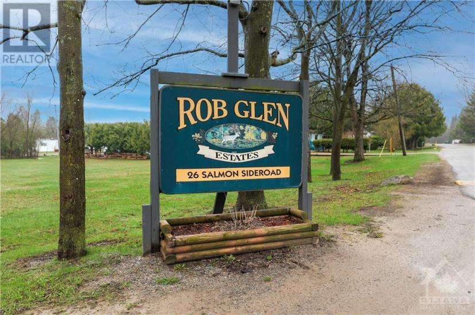- Ontario
- Smiths Falls
26 Salmon Side Rd
CAD$189,000 Sale
301 26 Salmon Side RdSmiths Falls, Ontario, K7A4S5
212

Open Map
Log in to view more information
Go To LoginSummary
ID1387190
StatusCurrent Listing
Ownership TypeFreehold
TypeResidential Other,Modular
RoomsBed:2,Bath:1
Lot Size0 * 0 ft 0 ft X 0 ft (Irregular Lot)
Land Size0 ft X 0 ft (Irregular Lot)
Age
Maint Fee365
Maintenance Fee TypeWater,Other,See Remarks,Sewer,Parcel of Tied Land
Listing Courtesy ofRE/MAX AFFILIATES REALTY LTD.
Detail
Building
Bathroom Total1
Bedrooms Total2
Bedrooms Above Ground2
AppliancesRefrigerator,Dryer,Microwave,Stove,Washer
Basement DevelopmentNot Applicable
Cooling TypeWindow air conditioner
Exterior FinishAluminum siding,Siding
Fireplace PresentFalse
Flooring TypeLaminate
Half Bath Total0
Heating FuelElectric
Heating TypeBaseboard heaters
Utility WaterCo-operative Well
Basement
Basement TypeNone (Not Applicable)
Land
Size Total Text0 ft X 0 ft (Irregular Lot)
Acreagefalse
Size Irregular0 ft X 0 ft (Irregular Lot)
Parking
None
Gravel
BasementNot Applicable,None (Not Applicable)
FireplaceFalse
HeatingBaseboard heaters
Unit No.301
Remarks
Lovely modular home, freshly painted & nicely maintained nestled in the quiet community of Rob Glen Estates. Perfect setting for a first time homebuyer or retirees. This home has a great layout with a large living room, open concept eating area, a great galley kitchen with plenty of cupboard space, and 2 good sized bedrooms. Mud room/ laundry room separate from the front entrance. Enjoy sitting out with a book on the large deck and there's no lack of space with additional storage shed in the back. Enjoy the simplicity of homeownership (with the home being positioned on leased land) with little to no maintenance. Water, sewer, snow removal and road maintenance included in you association fee of $365/month. Wonderful option for inexpensive & stress free living. Great location just a few minutes to all of the amenities of Smiths Falls. (id:22211)
The listing data above is provided under copyright by the Canada Real Estate Association.
The listing data is deemed reliable but is not guaranteed accurate by Canada Real Estate Association nor RealMaster.
MLS®, REALTOR® & associated logos are trademarks of The Canadian Real Estate Association.
Location
Province:
Ontario
City:
Smiths Falls
Community:
Rob Glen Estates
Room
Room
Level
Length
Width
Area
Enclosed porch
Main
2.31
4.62
10.67
7'7" x 15'2"
Dining
Main
2.84
4.06
11.53
9'4" x 13'4"
Family
Main
3.89
4.06
15.79
12'9" x 13'4"
Bedroom
Main
3.05
4.06
12.38
10'0" x 13'4"
Primary Bedroom
Main
3.35
4.04
13.53
11'0" x 13'3"
Kitchen
Main
4.55
2.41
10.97
14'11" x 7'11"
Laundry
Main
2.39
1.73
4.13
7'10" x 5'8"
Full bathroom
Main
1.52
2.57
3.91
5'0" x 8'5"

