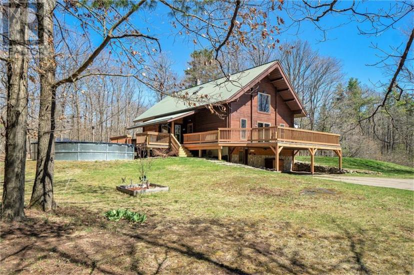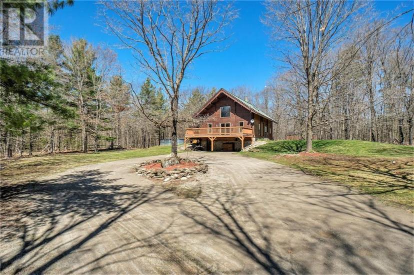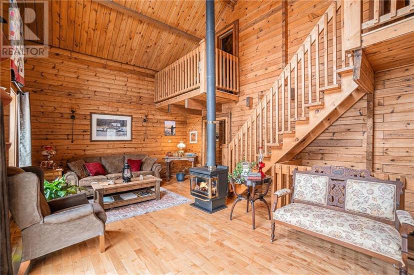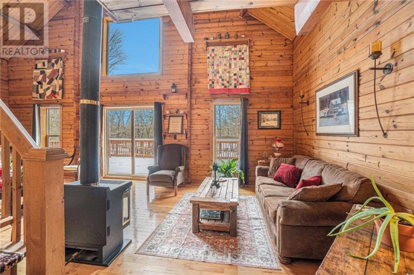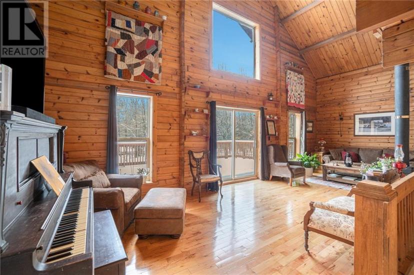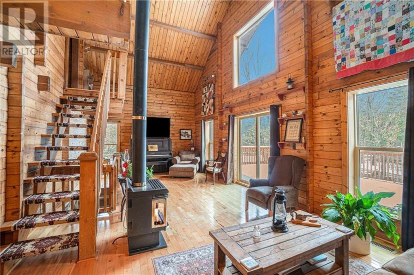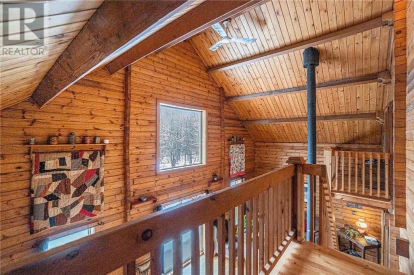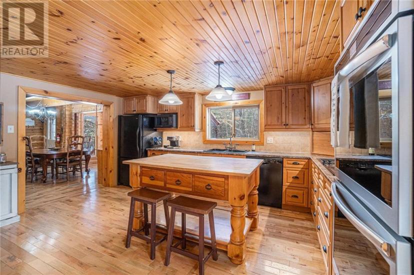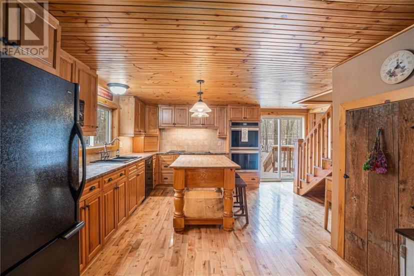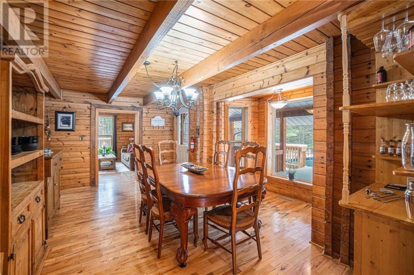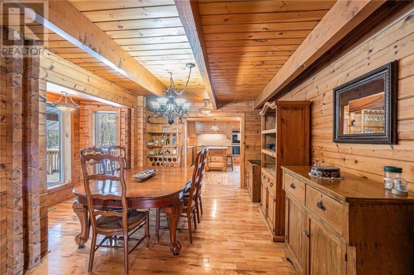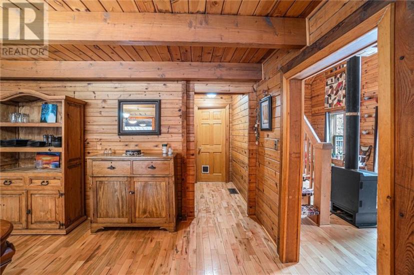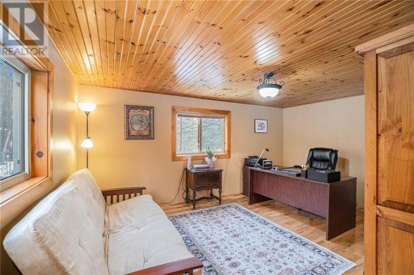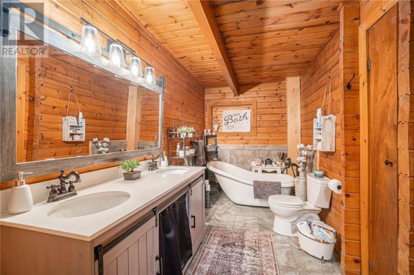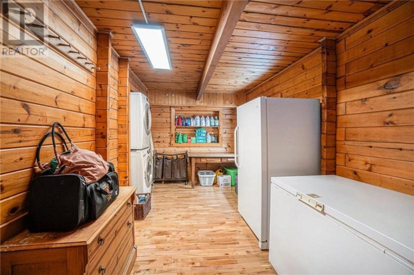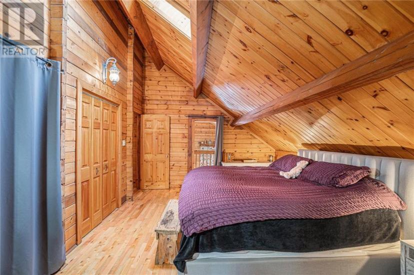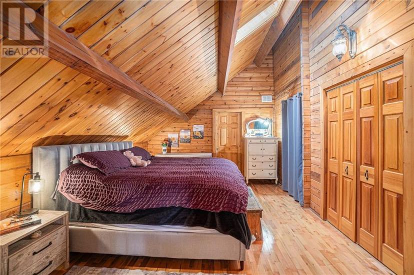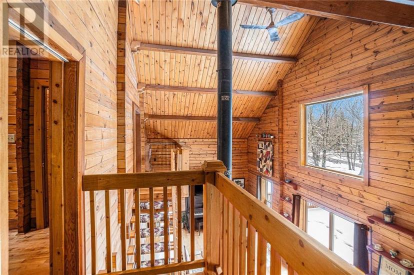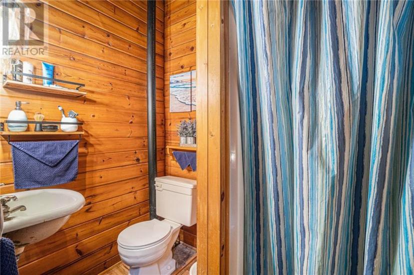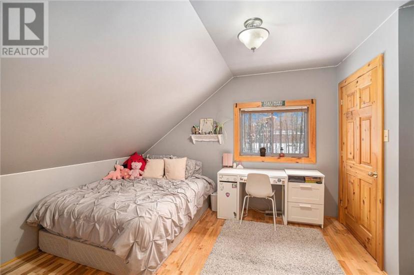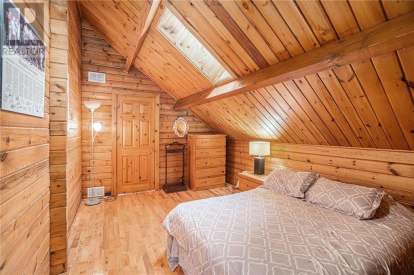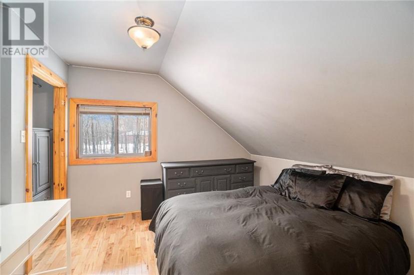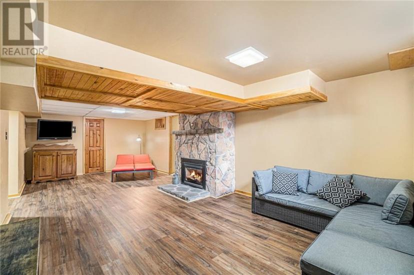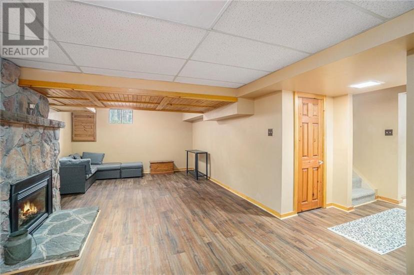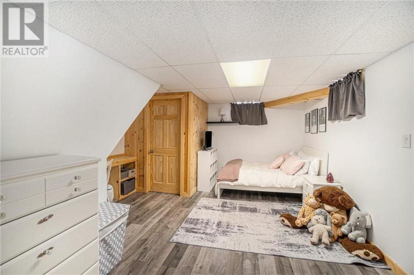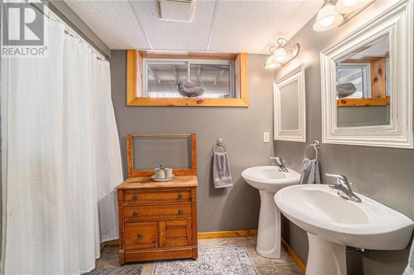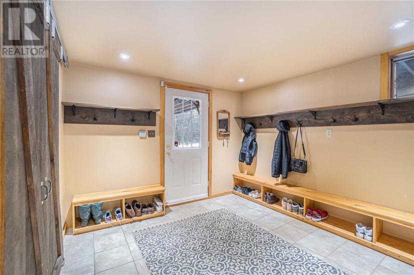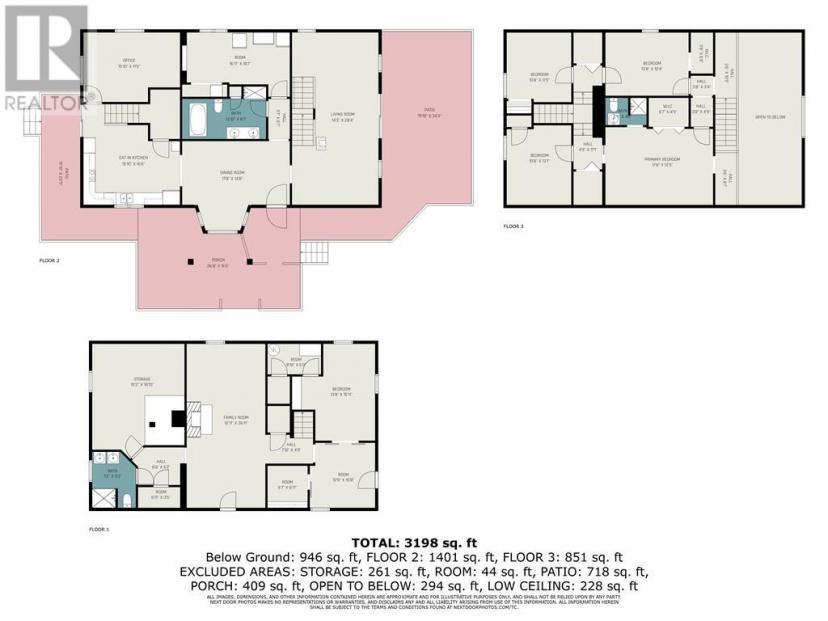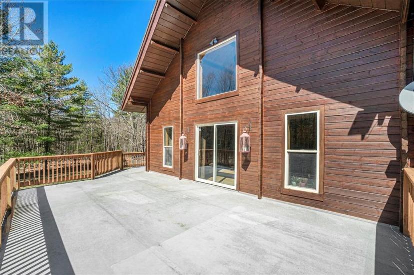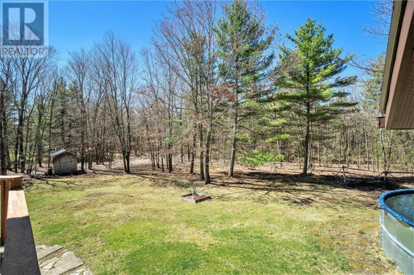- Ontario
- Smiths Falls
245 Station Rd
CAD$734,900 Sale
245 Station RdSmiths Falls, Ontario, K7A4S4
4+1310

Open Map
Log in to view more information
Go To LoginSummary
ID1385214
StatusCurrent Listing
Ownership TypeFreehold
TypeResidential House,Detached
RoomsBed:4+1,Bath:3
Land Size1.56 ac
AgeConstructed Date: 1980
Listing Courtesy ofROYAL LEPAGE ADVANTAGE REAL ESTATE LTD
Detail
Building
Bathroom Total3
Bedrooms Total5
Bedrooms Above Ground4
Bedrooms Below Ground1
AppliancesRefrigerator,Oven - Built-In,Cooktop,Dishwasher,Dryer,Stove,Washer
Basement DevelopmentFinished
Construction Style AttachmentDetached
Cooling TypeCentral air conditioning
Exterior FinishWood
Fireplace PresentFalse
Flooring TypeHardwood
Foundation TypeBlock,Poured Concrete
Half Bath Total0
Heating FuelNatural gas
Heating TypeForced air
Utility WaterDrilled Well
Basement
Basement TypeFull (Finished)
Land
Size Total1.56 ac
Size Total Text1.56 ac
Acreagetrue
AmenitiesRecreation Nearby,Water Nearby
SewerSeptic System
Size Irregular1.56
Parking
Carport
Gravel
Surrounding
Road TypePaved road
Ammenities Near ByRecreation Nearby,Water Nearby
Other
Communication TypeInternet Access
StructureDeck
FeaturesPark setting,Private setting,Wooded area
BasementFinished,Full (Finished)
PoolAbove ground pool
FireplaceFalse
HeatingForced air
Remarks
Gorgeous Pan-abode log home ideally located between Perth & Smiths Falls nestled on 1.5 private acres. Stunning curb appeal! Warm & inviting home starting with the custom kitchen w/plenty of cupboards, built in appliances & centre island-this is where your family with gather-Open to the dining area allows for easy entertaining. The main floor office is ideal for those working from home or could easily be a m/f bedroom. Cathedral ceilings in the living room make you feel like you are in a vacation home- absolutely stunning + cozy natural gas stove takes the chill out-patio doors lead to your expansive balcony which offers a ton of natural light. Completing the main floor is the beautifully renovated 4pc bathroom & m/f laundry. Upstairs you have 4 bedrooms-lots of room for company or the kids. Primary features a 3pc ensuite & balcony. Lower level walk out is nicely finished-family room w/fieldstone fireplace, 5th bedroom & 3pc bath-ideal for a granny suite.C/A, F/A furnace & Generac! (id:22211)
The listing data above is provided under copyright by the Canada Real Estate Association.
The listing data is deemed reliable but is not guaranteed accurate by Canada Real Estate Association nor RealMaster.
MLS®, REALTOR® & associated logos are trademarks of The Canadian Real Estate Association.
Location
Province:
Ontario
City:
Smiths Falls
Community:
Pine Arbour Subdivision
Room
Room
Level
Length
Width
Area
Primary Bedroom
Second
5.49
3.78
20.75
18'0" x 12'5"
Bedroom
Second
3.17
5.31
16.83
10'5" x 17'5"
Bedroom
Second
3.35
3.17
10.62
11'0" x 10'5"
Bedroom
Second
4.39
3.17
13.92
14'5" x 10'5"
3pc Ensuite bath
Second
2.06
1.37
2.82
6'9" x 4'6"
Family
Lower
7.75
3.96
30.69
25'5" x 13'0"
3pc Bathroom
Lower
2.13
2.82
6.01
7'0" x 9'3"
Storage
Lower
4.62
5.74
26.52
15'2" x 18'10"
Mud
Lower
3.35
3.05
10.22
11'0" x 10'0"
Bedroom
Lower
4.85
4.17
20.22
15'11" x 13'8"
Living
Main
8.64
4.34
37.50
28'4" x 14'3"
Dining
Main
5.38
4.50
24.21
17'8" x 14'9"
Kitchen
Main
4.88
3.35
16.35
16'0" x 11'0"
Office
Main
4.80
3.40
16.32
15'9" x 11'2"
Laundry
Main
5.49
2.87
15.76
18'0" x 9'5"
4pc Bathroom
Main
3.05
2.13
6.50
10'0" x 7'0"

