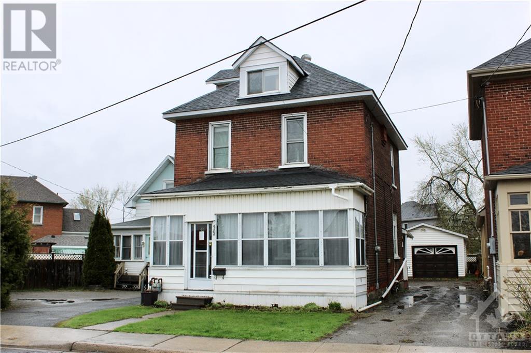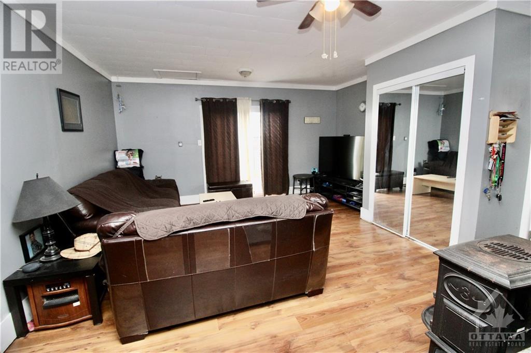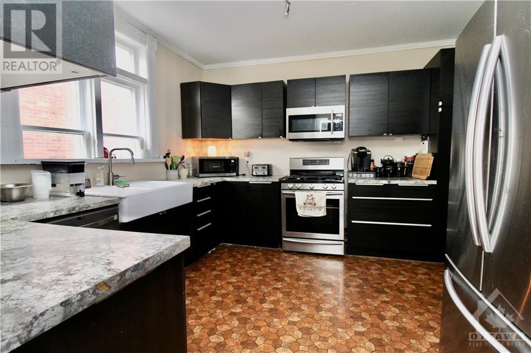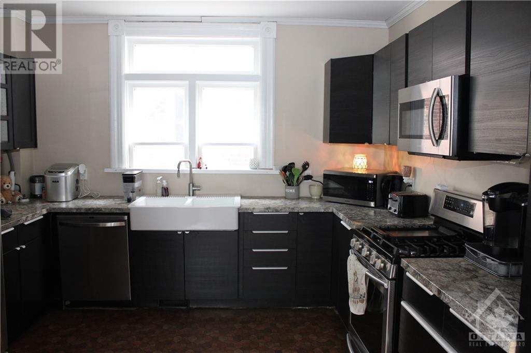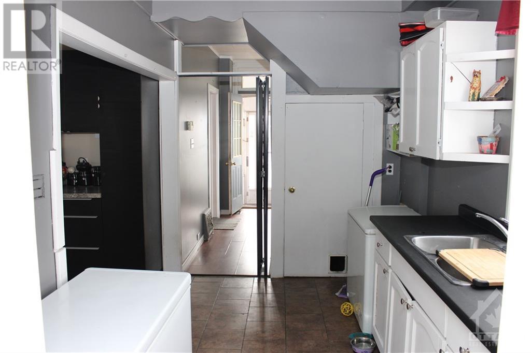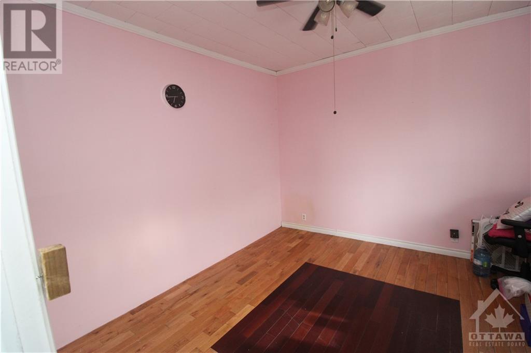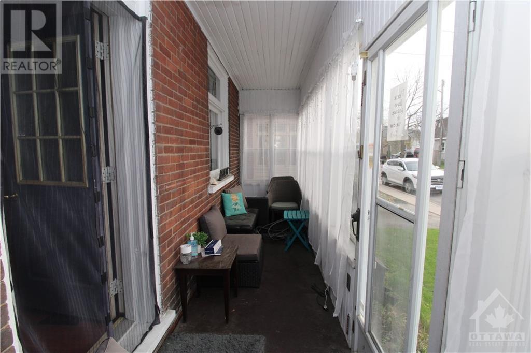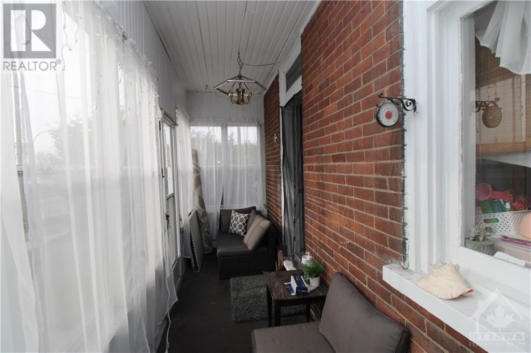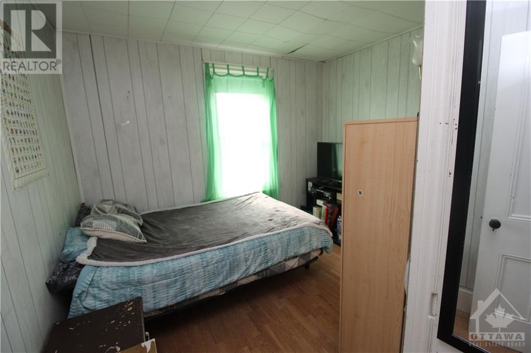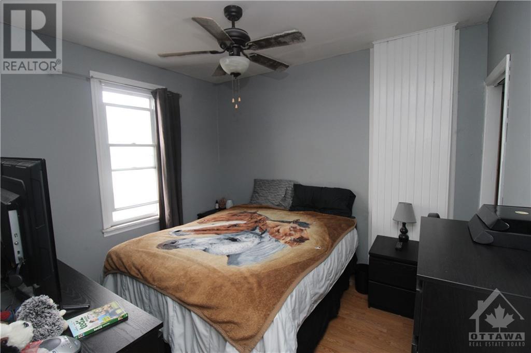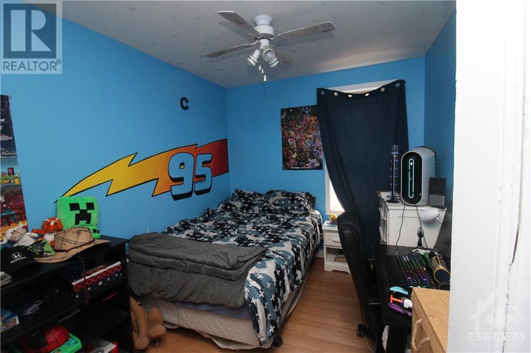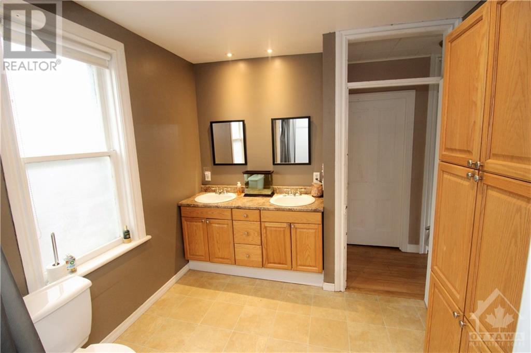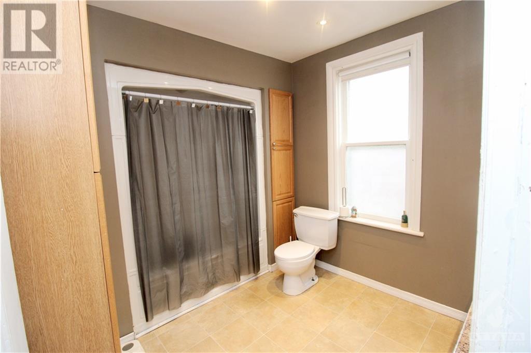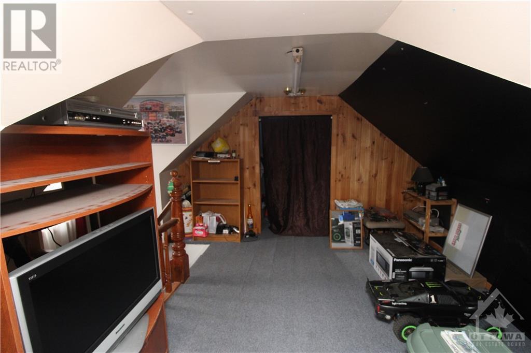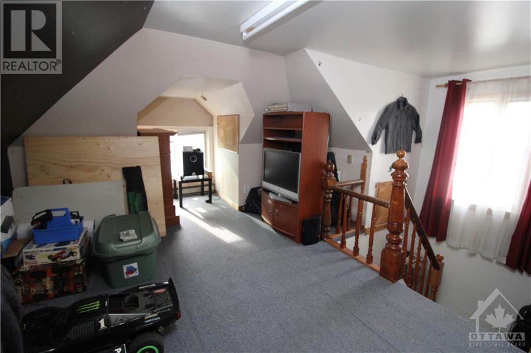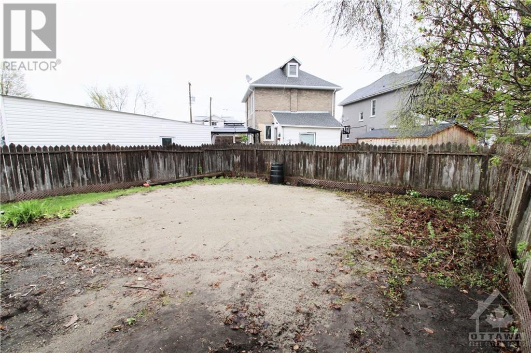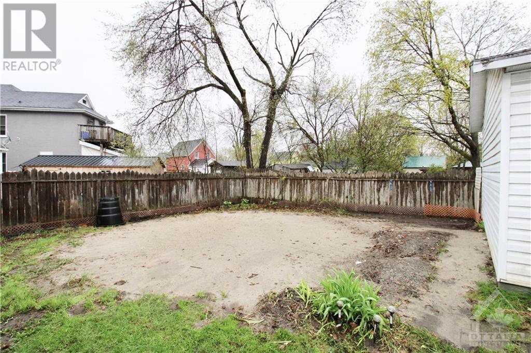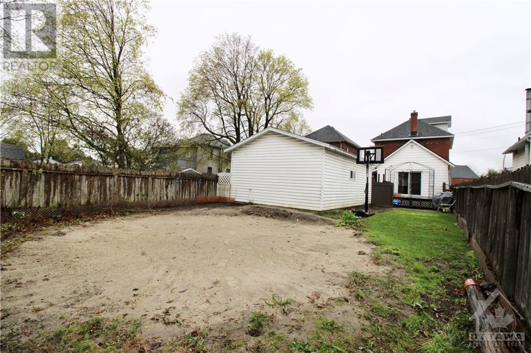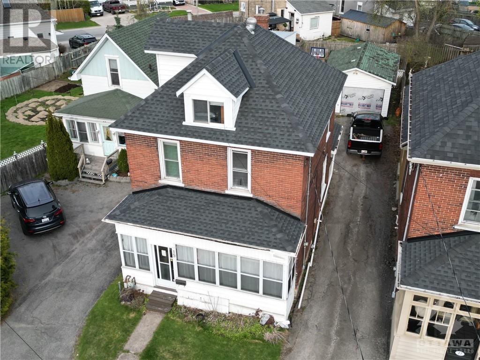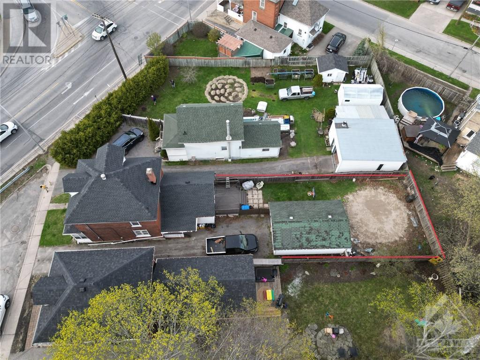- Ontario
- Smiths Falls
19 Leeds St
CAD$374,900
CAD$374,900 Asking price
19 LEEDS STREETSmiths Falls, Ontario, K7A2M6
Delisted
314
Listing information last updated on Sat Sep 09 2023 09:33:03 GMT-0400 (Eastern Daylight Time)

Open Map
Log in to view more information
Go To LoginSummary
ID1339491
StatusDelisted
Ownership TypeFreehold
Brokered ByRE/MAX AFFILIATES REALTY LTD.
TypeResidential House,Detached
AgeConstructed Date: 1910
Lot Size33 * 131 ft 33 ft X 131 ft
Land Size33 ft X 131 ft
RoomsBed:3,Bath:1
Detail
Building
Bathroom Total1
Bedrooms Total3
Bedrooms Above Ground3
AppliancesRefrigerator,Stove,Blinds
Basement DevelopmentUnfinished
Basement FeaturesLow
Basement TypePartial (Unfinished)
Constructed Date1910
Construction Style AttachmentDetached
Cooling TypeCentral air conditioning
Exterior FinishBrick,Vinyl
Fireplace PresentTrue
Fireplace Total1
FixtureDrapes/Window coverings,Ceiling fans
Flooring TypeHardwood,Laminate,Vinyl
Foundation TypeBlock,Stone
Half Bath Total0
Heating FuelElectric,Natural gas
Heating TypeBaseboard heaters,Forced air
Stories Total2
TypeHouse
Utility WaterMunicipal water
Land
Size Total Text33 ft X 131 ft
Acreagefalse
AmenitiesRecreation Nearby
Fence TypeFenced yard
SewerMunicipal sewage system
Size Irregular33 ft X 131 ft
Surrounding
Ammenities Near ByRecreation Nearby
Zoning DescriptionR2
Other
Communication TypeCable Internet access,Internet Access
FeaturesCul-de-sac,Automatic Garage Door Opener
BasementUnfinished,Low,Partial (Unfinished)
FireplaceTrue
HeatingBaseboard heaters,Forced air
Remarks
Create your own oasis in the fenced backyard, enjoy time on the back deck, or take in a thunderstorm from the covered veranda. This brick 2 1/2 story has a great loft on the 3rd floor that would make a great play room or master bedroom. There’s a main floor sitting room that could be converted to a bedroom or office. Shingles on house were replaced Mar 2020. The 3rd floor loft/games room has a closet and was previously used as a bedroom. The laundry hook ups are in the basement. The garage has some insulation and was previously heated in the winter. (id:22211)
The listing data above is provided under copyright by the Canada Real Estate Association.
The listing data is deemed reliable but is not guaranteed accurate by Canada Real Estate Association nor RealMaster.
MLS®, REALTOR® & associated logos are trademarks of The Canadian Real Estate Association.
Location
Province:
Ontario
City:
Smiths Falls
Community:
Smiths Falls
Room
Room
Level
Length
Width
Area
Bedroom
Second
10.01
10.99
109.98
10’7” x 11’1”
Bedroom
Second
10.01
8.99
89.95
10’7” x 9’4”
Bedroom
Second
8.01
10.99
87.98
8’6” x 11’0”
5pc Bathroom
Second
8.01
8.01
64.08
8’8” x 8’4”
Games
Third
10.01
10.99
109.98
10’0” x 11’0”
Living
Main
14.99
16.99
254.81
15’5” x 17’0”
Kitchen
Main
10.99
12.01
131.98
11’6” x 12’2”
Eating area
Main
6.99
10.99
76.81
7’6” x 11’10”
Sitting
Main
10.99
10.99
120.80
11’5” x 11’5”
Enclosed porch
Main
20.01
4.00
80.11
20’2” x 4’6”

