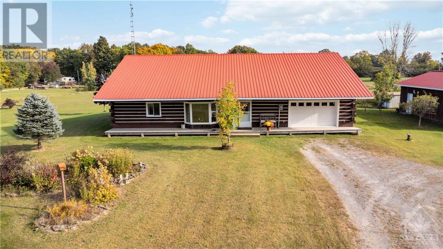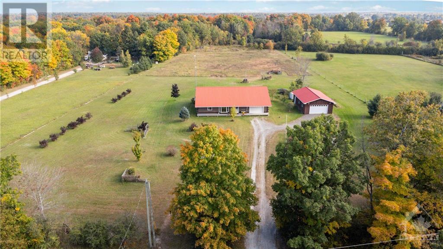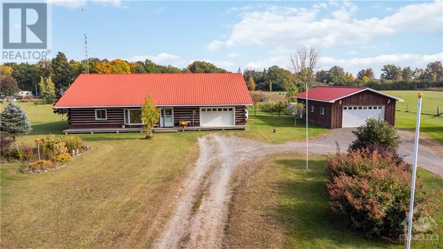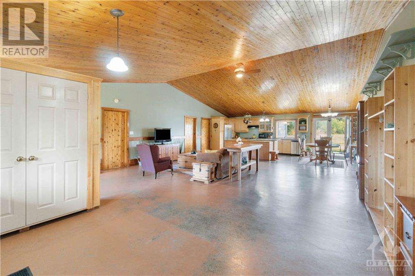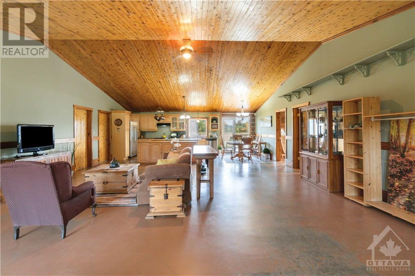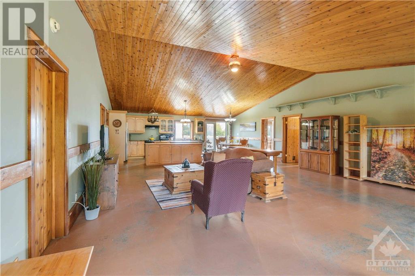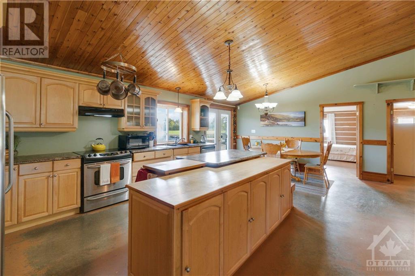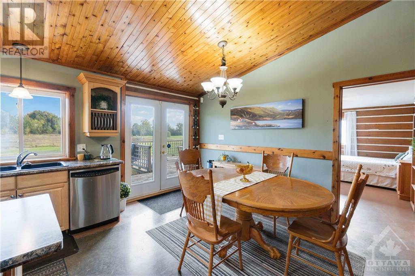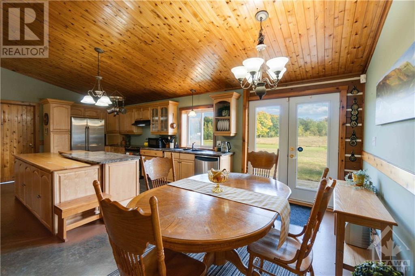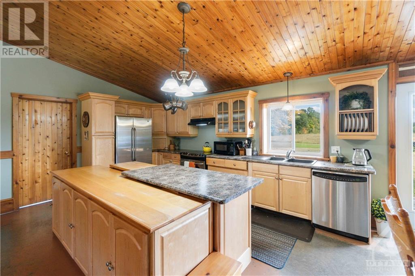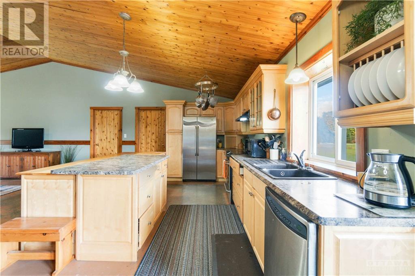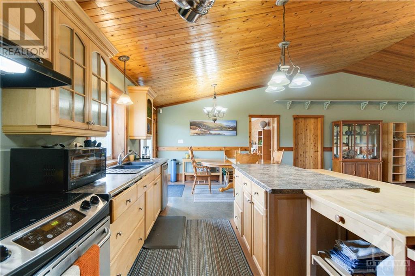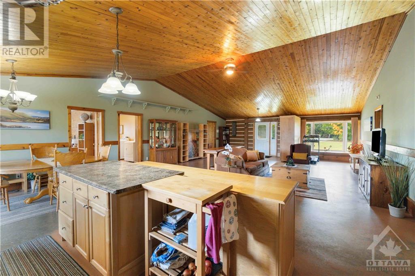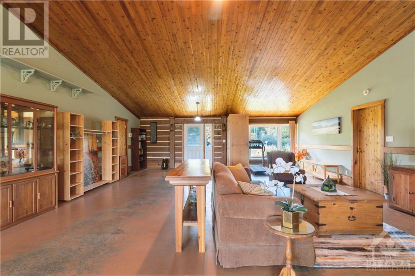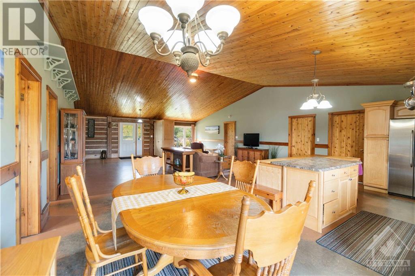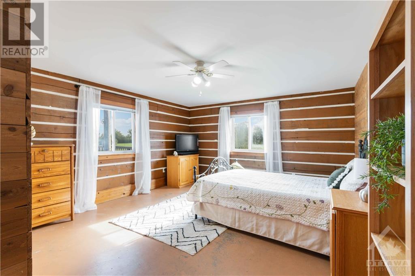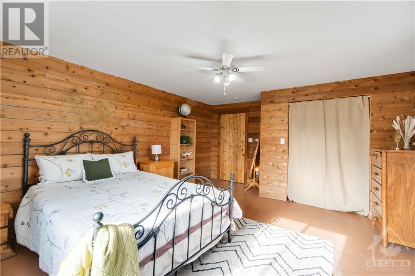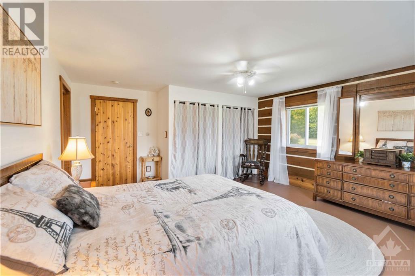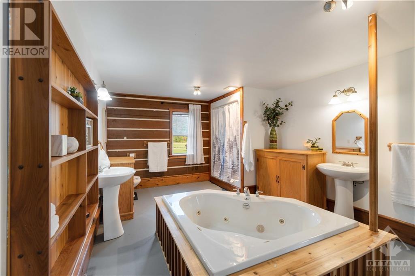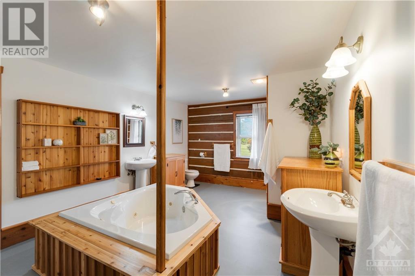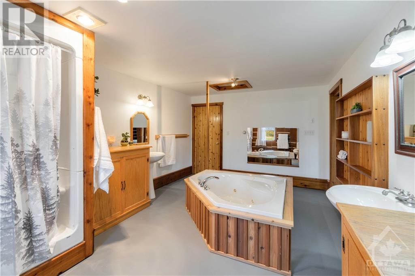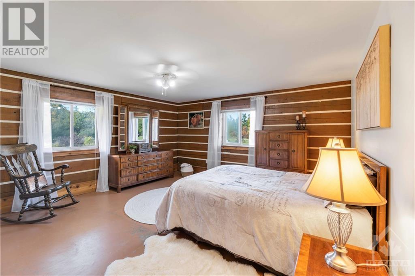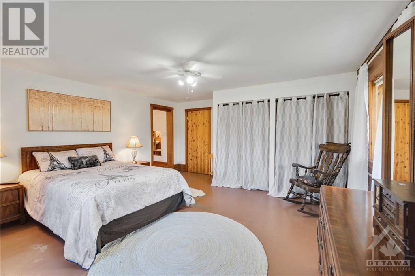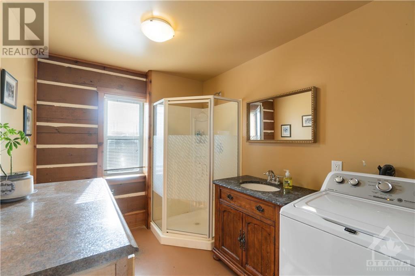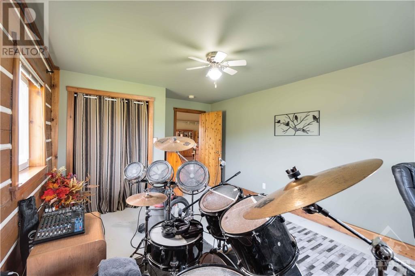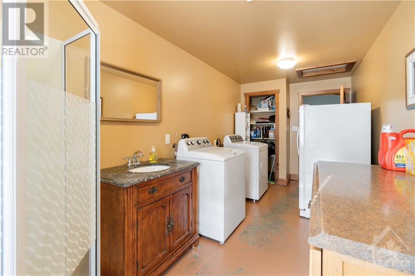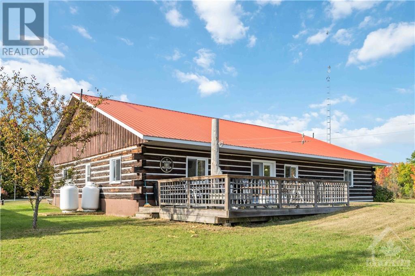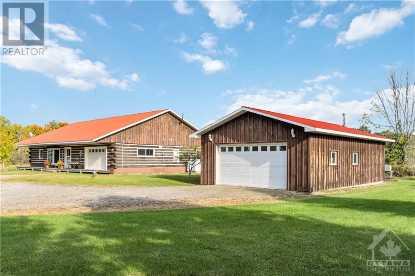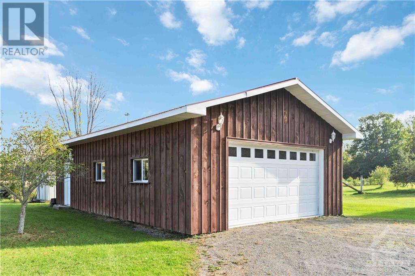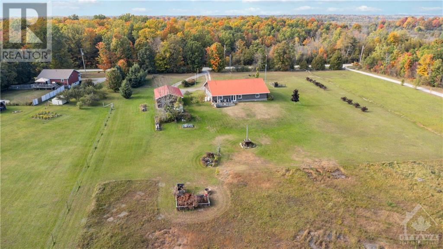- Ontario
- Smiths Falls
1283 Armstrong Rd
CAD$649,900
CAD$649,900 Asking price
1283 ARMSTRONG ROADSmiths Falls, Ontario, K7A4S4
Delisted · Delisted ·
3215
Listing information last updated on Sat Dec 23 2023 08:42:17 GMT-0500 (Eastern Standard Time)

Open Map
Log in to view more information
Go To LoginSummary
ID1363218
StatusDelisted
Ownership TypeFreehold
Brokered ByEXP REALTY
TypeResidential House,Detached,Bungalow
AgeConstructed Date: 2006
Land Size4.54 ac
RoomsBed:3,Bath:2
Virtual Tour
Detail
Building
Bathroom Total2
Bedrooms Total3
Bedrooms Above Ground3
AppliancesRefrigerator,Dishwasher,Dryer,Stove,Washer
Architectural StyleBungalow
Basement DevelopmentNot Applicable
Basement FeaturesSlab
Basement TypeUnknown (Not Applicable)
Constructed Date2006
Construction Style AttachmentDetached
Cooling TypeNone
Exterior FinishLog
Fireplace PresentFalse
FixtureCeiling fans
Flooring TypeOther
Foundation TypePoured Concrete
Half Bath Total0
Heating FuelPropane
Heating TypeRadiant heat
Stories Total1
TypeHouse
Utility WaterDrilled Well
Land
Size Total4.54 ac
Size Total Text4.54 ac
Acreagetrue
SewerSeptic System
Size Irregular4.54
Attached Garage
Attached Garage
Utilities
ElectricityAvailable
Surrounding
Zoning DescriptionRural
Other
FeaturesAcreage,Flat site
BasementNot Applicable,Slab,Unknown (Not Applicable)
FireplaceFalse
HeatingRadiant heat
Remarks
Welcome to this charming 3-bedroom, 2-bathroom flat log home nestled on 4.5 acres of picturesque countryside. This rustic retreat combines classic log cabin aesthetics with modern comfort, making it ideal for those seeking tranquility and space. Step inside, and you'll find a spacious and inviting living space with concrete floors in-floor radiant heating that effortlessly merge rustic charm with easy maintenance. The well-appointed kitchen has modern appliances and ample counter space. The open concept flows into the dining area and living room, providing the perfect backdrop for gatherings. 3 bedrooms offer comfortable retreats. 2 bathrooms provide convenience and functionality. The large garage/workshop offering endless possibilities. Outside, the 4.5 acres provide ample room for outdoor activities or gardening. 1283 Armstrond is a truly exceptional place to call home. Don't miss your opportunity to experience the peace and serenity. Your log home dream awaits! (id:22211)
The listing data above is provided under copyright by the Canada Real Estate Association.
The listing data is deemed reliable but is not guaranteed accurate by Canada Real Estate Association nor RealMaster.
MLS®, REALTOR® & associated logos are trademarks of The Canadian Real Estate Association.
Location
Province:
Ontario
City:
Smiths Falls
Community:
Smiths Falls
Room
Room
Level
Length
Width
Area
Living
Main
23.43
30.25
708.60
23'5" x 30'3"
Dining
Main
7.09
10.24
72.54
7'1" x 10'3"
Kitchen
Main
16.24
10.24
166.24
16'3" x 10'3"
Bedroom
Main
17.42
14.07
245.20
17'5" x 14'1"
Primary Bedroom
Main
17.26
16.01
276.30
17'3" x 16'0"
Bedroom
Main
18.01
12.34
222.19
18'0" x 12'4"
5pc Bathroom
Main
17.26
11.58
199.86
17'3" x 11'7"
3pc Bathroom
Main
17.42
7.51
130.89
17'5" x 7'6"

