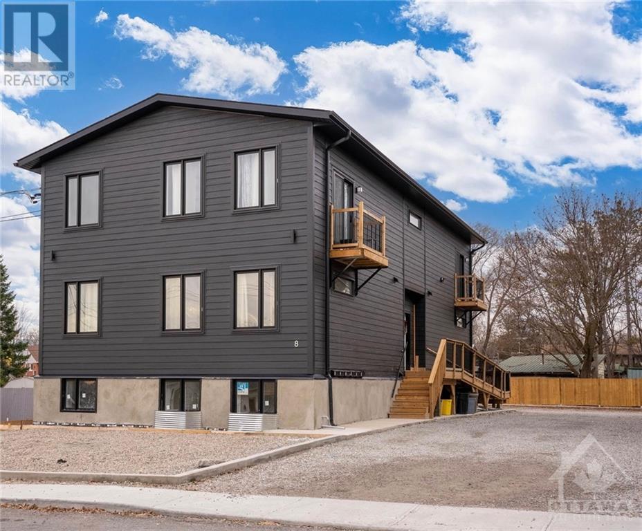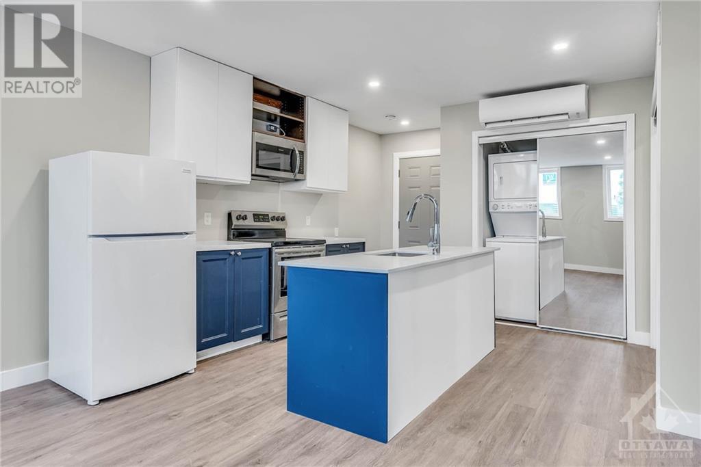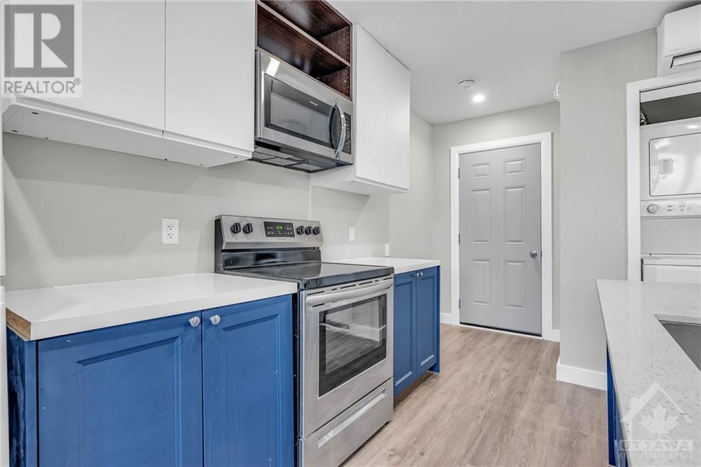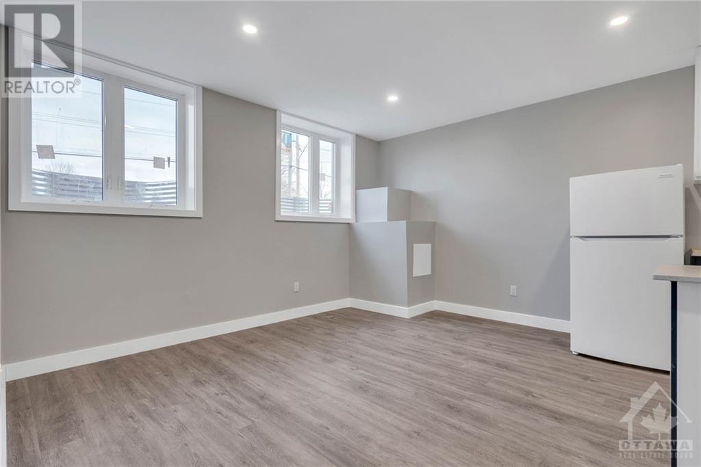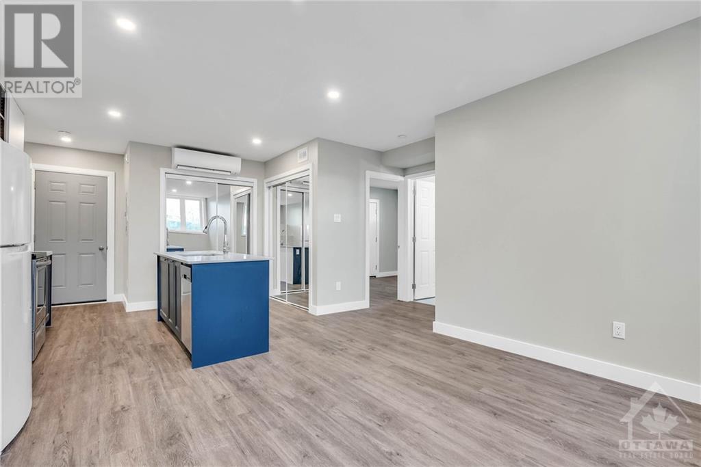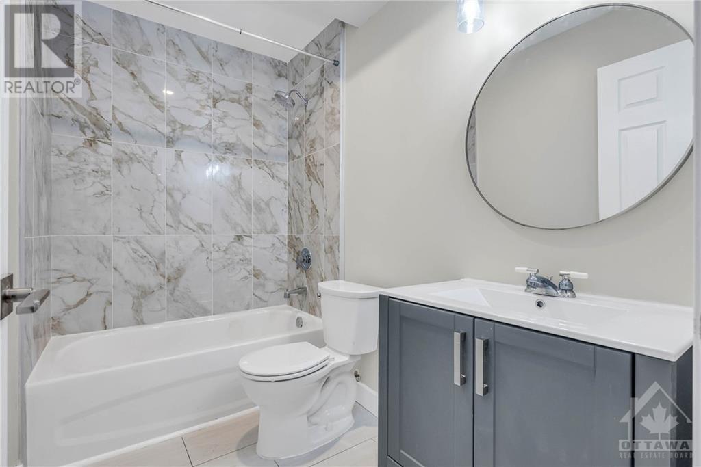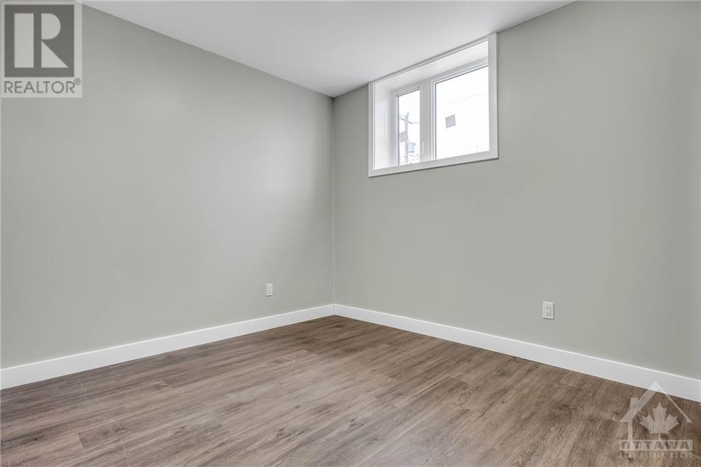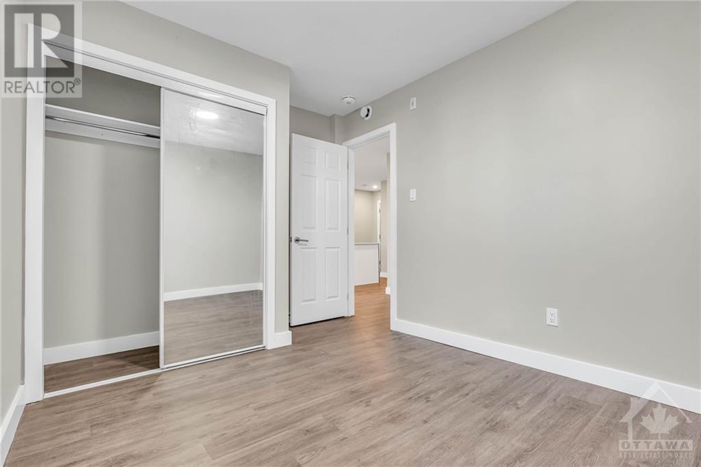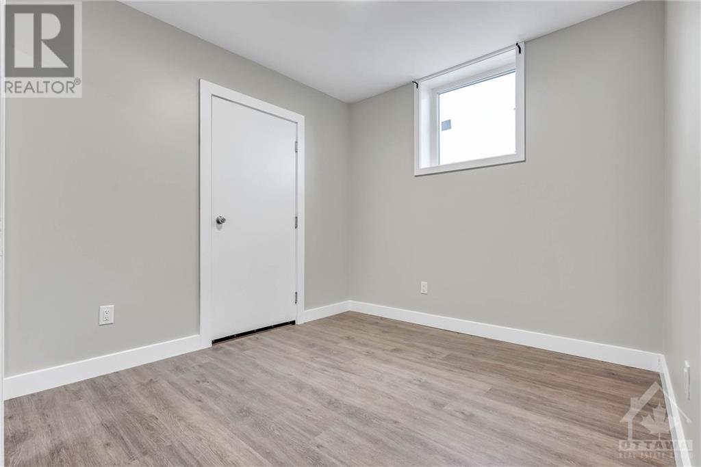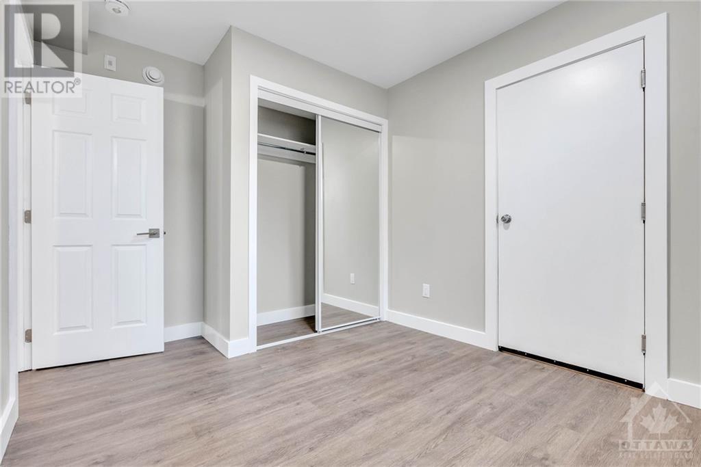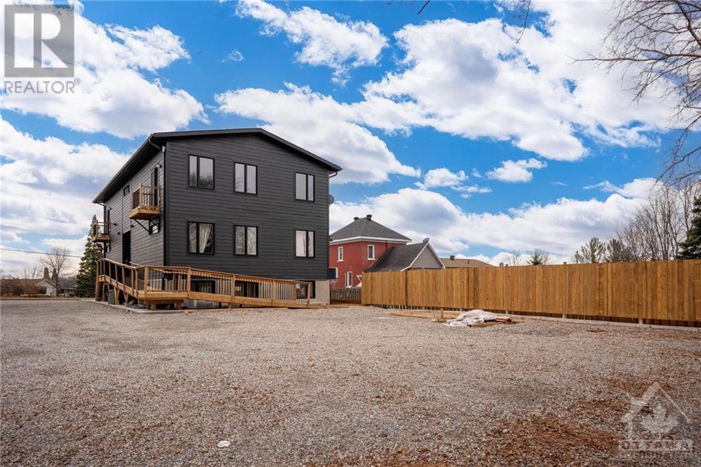- Ontario
- Smiths Falls
10 Philip St
CAD$1,550
CAD$1,550 Asking price
2 10 PHILIP STREETSmiths Falls, Ontario, K7A3L6
Delisted · Delisted ·
211
Listing information last updated on Tue Sep 12 2023 00:27:12 GMT-0400 (Eastern Daylight Time)

Open Map
Log in to view more information
Go To LoginSummary
ID1355403
StatusDelisted
Ownership TypeFreehold
Brokered ByENGEL & VOLKERS OTTAWA CENTRAL
TypeResidential Apartment
AgeConstructed Date: 2022
Land Size* ft X * ft
RoomsBed:2,Bath:1
Detail
Building
Bathroom Total1
Bedrooms Total2
Bedrooms Above Ground2
AmenitiesLaundry - In Suite
AppliancesRefrigerator,Dishwasher,Dryer,Microwave Range Hood Combo,Stove,Washer
Basement DevelopmentNot Applicable
Basement TypeNone (Not Applicable)
Constructed Date2022
Cooling TypeUnknown
Exterior FinishSiding
Fireplace PresentFalse
Flooring TypeLaminate,Tile
Half Bath Total0
Heating FuelElectric
Heating TypeOther
Stories Total1
TypeApartment
Utility WaterMunicipal water
Land
Size Total Text* ft X * ft
Acreagefalse
AmenitiesRecreation Nearby,Shopping,Water Nearby
SewerMunicipal sewage system
Size Irregular* ft X * ft
Surrounding
Ammenities Near ByRecreation Nearby,Shopping,Water Nearby
Zoning DescriptionResidential
Other
FeaturesFlat site
BasementNot Applicable,None (Not Applicable)
FireplaceFalse
HeatingOther
Unit No.2
Remarks
Welcome to 10 Philip Street #2, located in a prime location in the growing town of Smiths Falls. Located within minutes to many local amenities and the Rideau River, this upper level 2 bedroom, 1 bathroom apartment is a perfect place to call home. As you walk into the unit, you are welcomed by a two-tone kitchen with a quartz countertop island, living room/dining with large windows for maximum sun, two spacious closets for storage, in unit laundry, 2 bedrooms and one full 4pc bathroom. Ductless AC available in the unit. Parking spot and water included in the rent. 2nd parking spot available for an additional $50/month. Photos of similar unit with same floor plan as unit is currently being renovated. (id:22211)
The listing data above is provided under copyright by the Canada Real Estate Association.
The listing data is deemed reliable but is not guaranteed accurate by Canada Real Estate Association nor RealMaster.
MLS®, REALTOR® & associated logos are trademarks of The Canadian Real Estate Association.
Location
Province:
Ontario
City:
Smiths Falls
Community:
Smith Falls
Room
Room
Level
Length
Width
Area
Foyer
Main
NaN
Measurements not available
Kitchen
Main
13.48
11.42
153.95
13'6" x 11'5"
Living/Dining
Main
NaN
Measurements not available
Bedroom
Main
8.99
10.01
89.95
9'0" x 10'0"
Bedroom
Main
8.99
9.58
86.12
9'0" x 9'7"
4pc Bathroom
Main
NaN
Measurements not available

