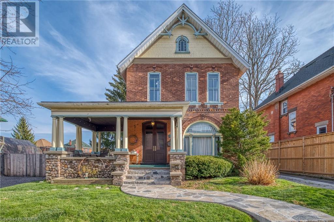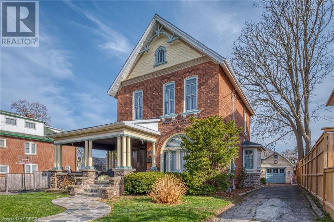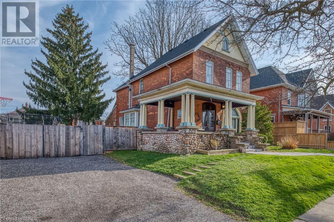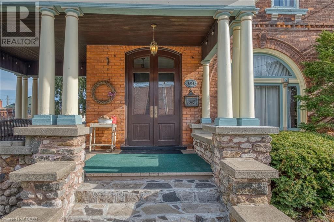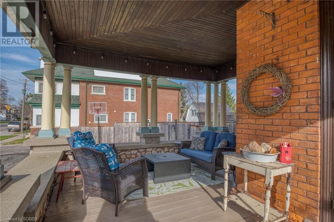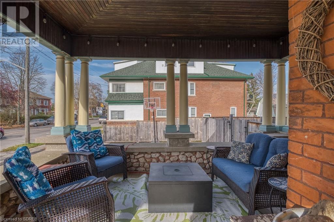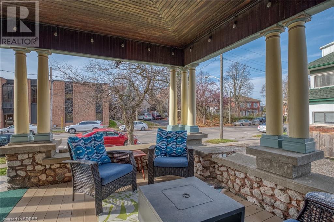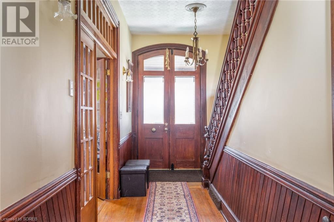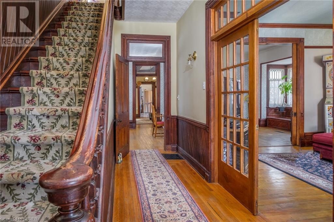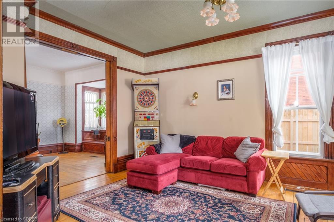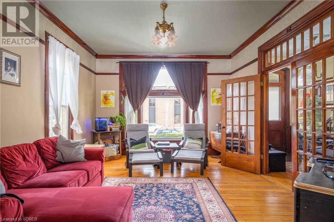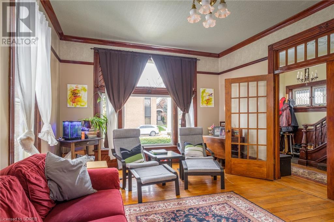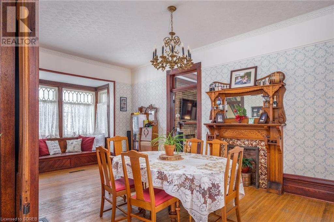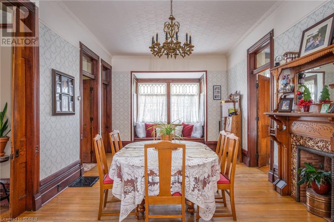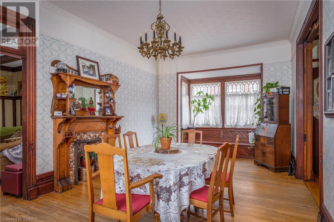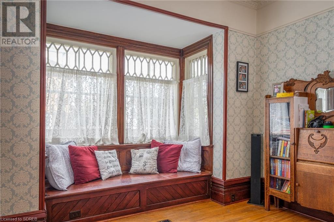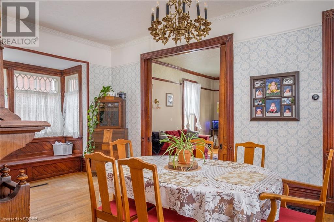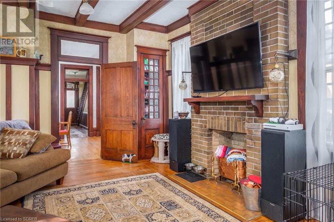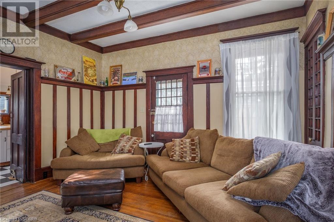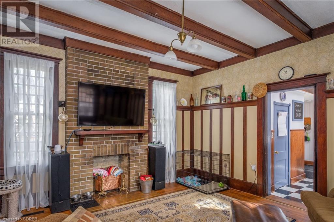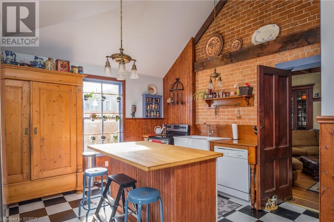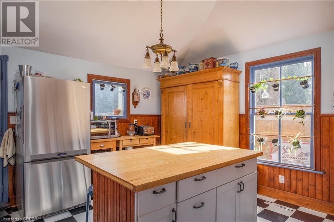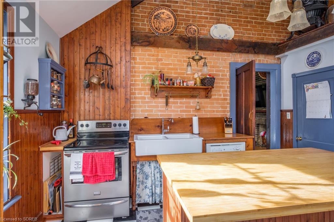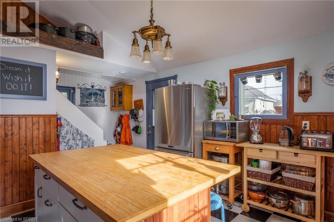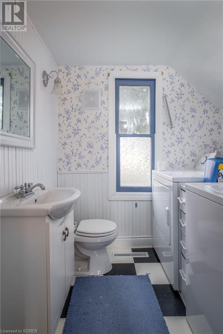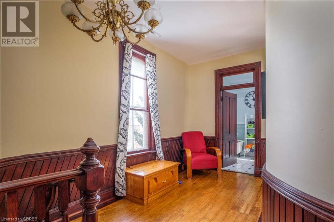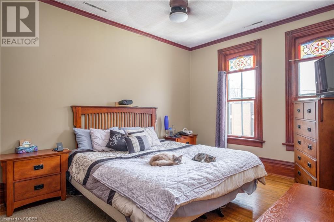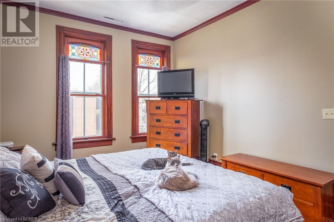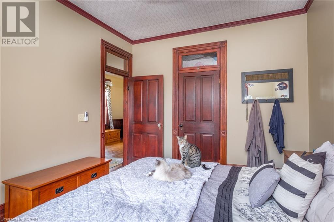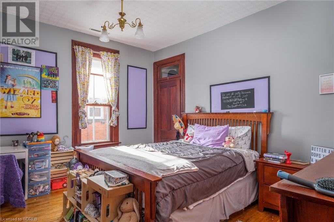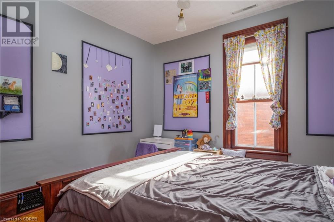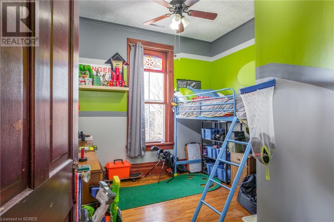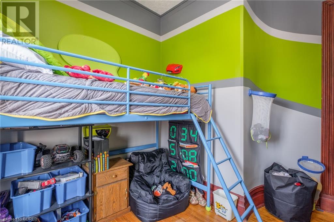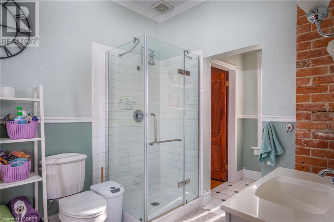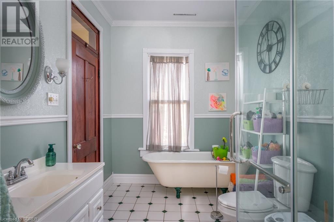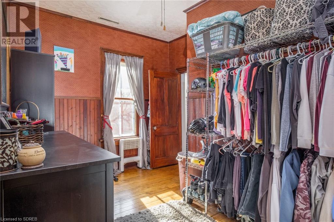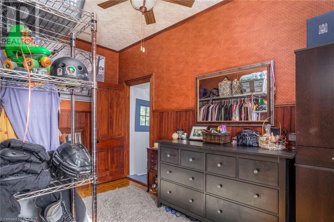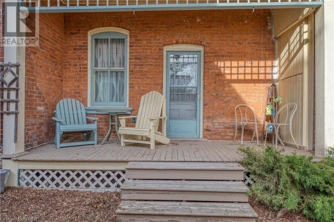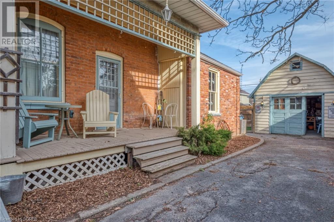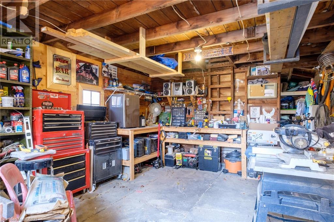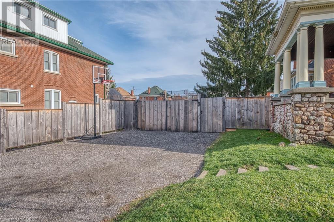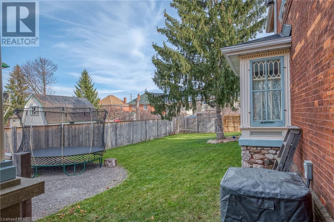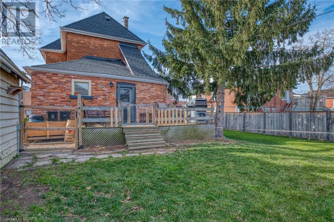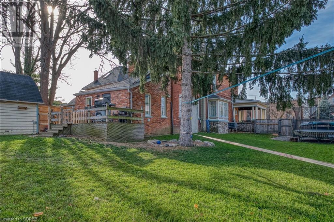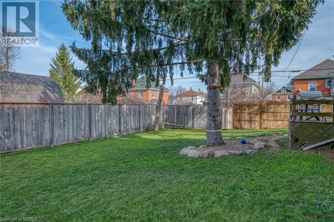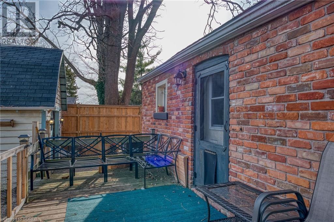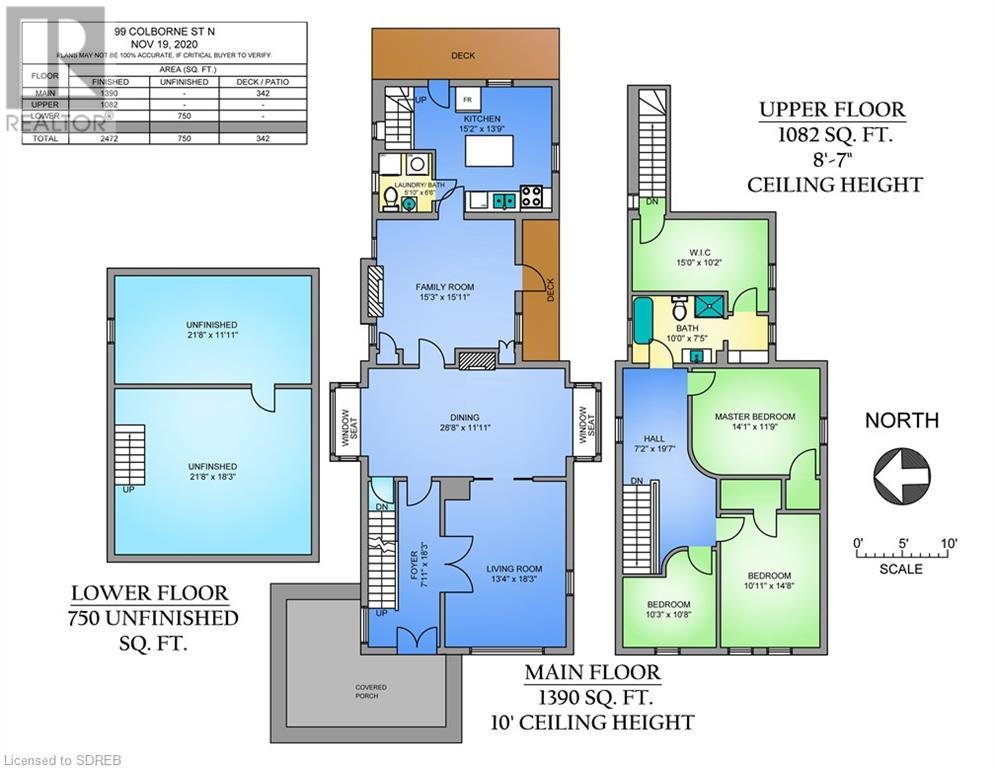- Ontario
- Simcoe
99 Colborne St N
CAD$500,000
CAD$500,000 Asking price
99 COLBORNE Street NSimcoe, Ontario, N3Y3V2
Delisted
42| 2472 sqft
Listing information last updated on Fri Dec 04 2020 00:19:35 GMT-0500 (Eastern Standard Time)

Open Map
Log in to view more information
Go To LoginSummary
ID40046143
StatusDelisted
Ownership TypeFreehold
Brokered ByCENTURY 21 TRINITY INC. BROKERAGE
TypeResidential House,Detached
Age
Lot Size74 ft * 124 ft undefined
Land Sizeunder 1/2 acre
Square Footage2472 sqft
RoomsBed:4,Bath:2
Virtual Tour
Detail
Building
Bathroom Total2
Bedrooms Total4
Bedrooms Above Ground4
Architectural Style2 Level
Basement DevelopmentUnfinished
Basement TypePartial (Unfinished)
Construction Style AttachmentDetached
Cooling TypeCentral air conditioning
Exterior FinishBrick
Fireplace PresentFalse
Half Bath Total1
Heating FuelNatural gas
Heating TypeForced air
Size Interior2472.0000
Stories Total2
TypeHouse
Utility WaterMunicipal water
Land
Size Total Textunder 1/2 acre
Size Frontage74 ft
Acreagefalse
AmenitiesGolf Nearby,Hospital,Place of Worship,Playground,Public Transit,Schools,Shopping
Fence TypeFence
Landscape FeaturesLandscaped
SewerMunicipal sewage system
Size Depth124 ft
Surrounding
Ammenities Near ByGolf Nearby,Hospital,Place of Worship,Playground,Public Transit,Schools,Shopping
Community FeaturesSchool Bus
Location DescriptionFrom young street turn north on Colborne
Zoning DescriptionCRB
Other
FeaturesGolf course/parkland,Paved driveway,Crushed stone driveway
BasementUnfinished
FireplaceFalse
HeatingForced air
Remarks
Stunning Historic home in Simcoe. With all it's charm and character this is a must see home. From the covered front porch for those warm summer evenings to the private rear yard with large deck and fence for those furry companions, this home is a marvel. Take note of all the original millwork and even the 100 year old door bell. With a detached garage for the craftsmen you might find it becoming your second home. Along the driveway is also another covered porch. With over sized principle rooms you'll feel like entertaining the masses. Off the kitchen at the back of the house is another stairway leading to the 4th bedroom with ensuite privilege. Zoning allows for many uses along with being a family home. Also features a second driveway on north side of home for extra parking or for that home based business. (id:22211)
The listing data above is provided under copyright by the Canada Real Estate Association.
The listing data is deemed reliable but is not guaranteed accurate by Canada Real Estate Association nor RealMaster.
MLS®, REALTOR® & associated logos are trademarks of The Canadian Real Estate Association.
Location
Province:
Ontario
City:
Simcoe
Community:
Town Of Simcoe
Room
Room
Level
Length
Width
Area
Bedroom
Second
NaN
4pc Bathroom
Second
NaN
Bedroom
Second
NaN
Bedroom
Second
NaN
Bedroom
Second
NaN
Foyer
Second
NaN
2pc Bathroom
Main
NaN
Kitchen
Main
NaN
Foyer
Main
NaN
Family
Main
NaN
Dining
Main
NaN
Living
Main
NaN

