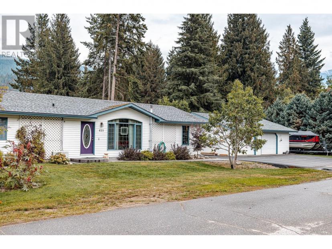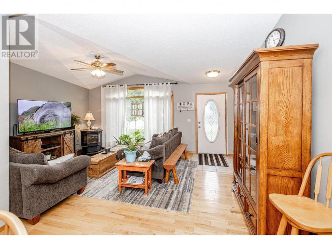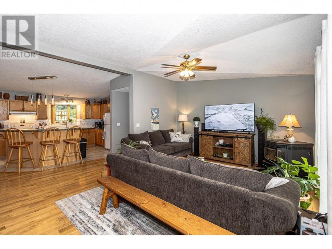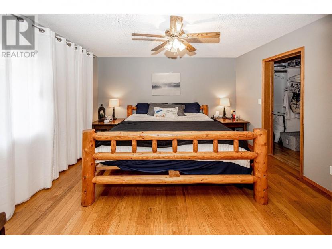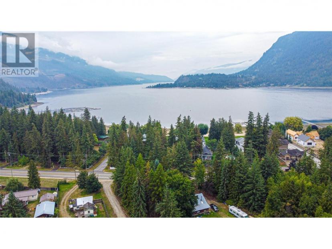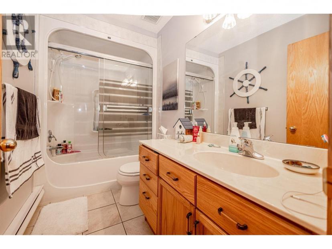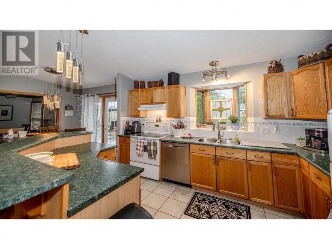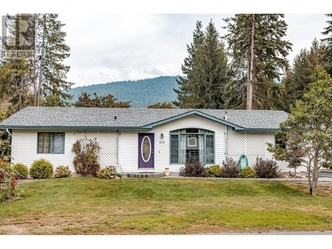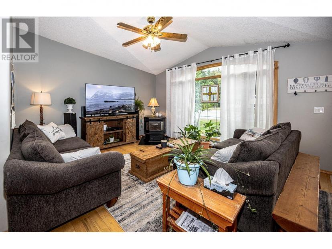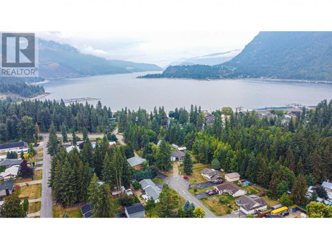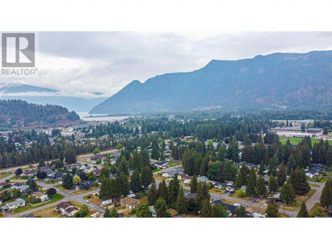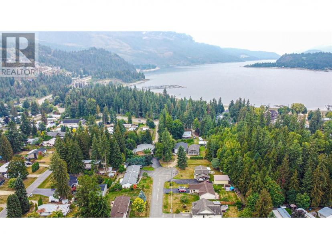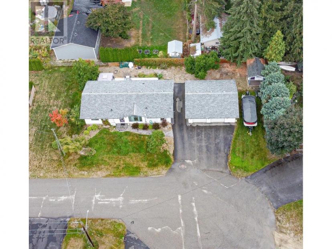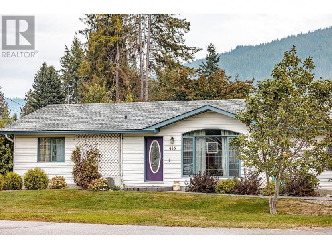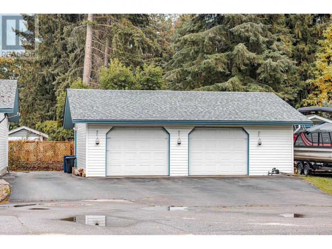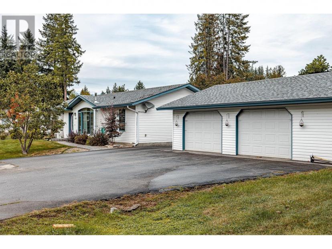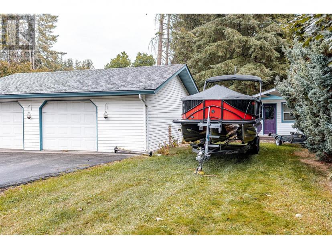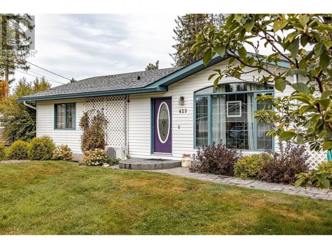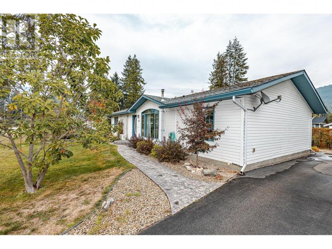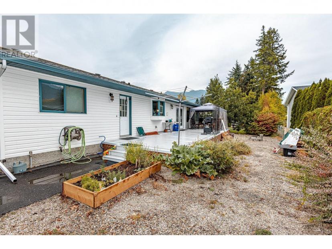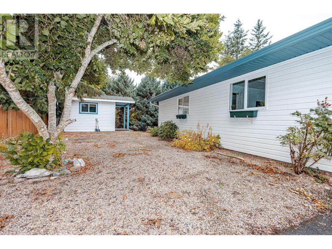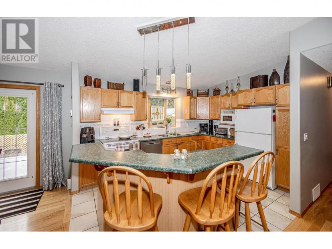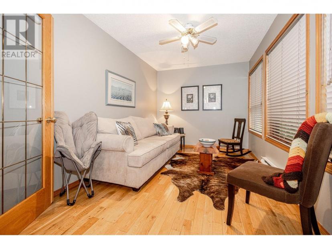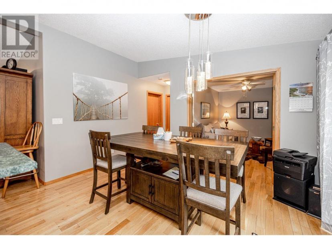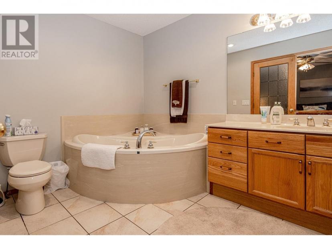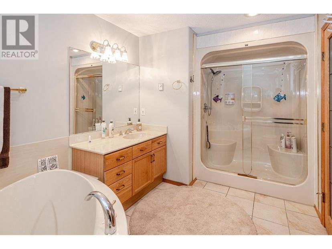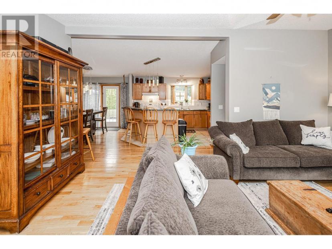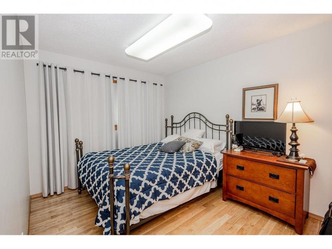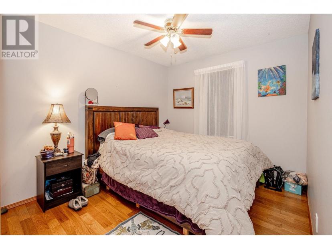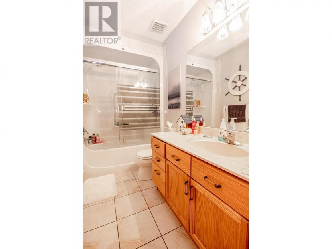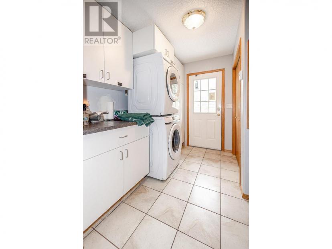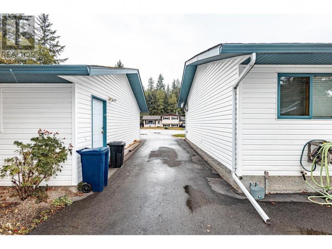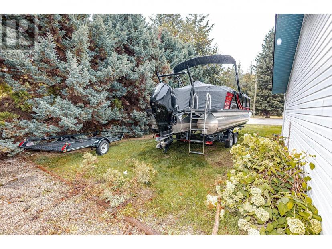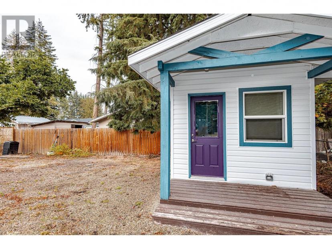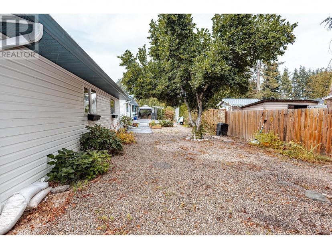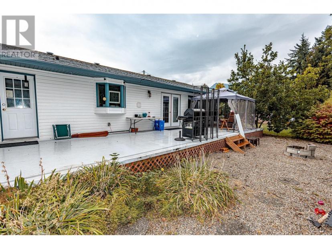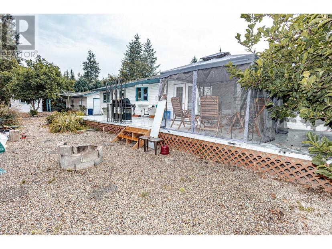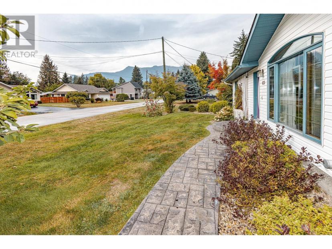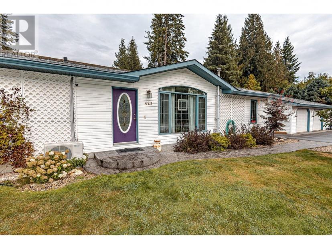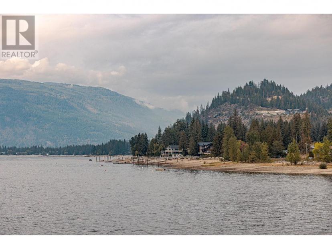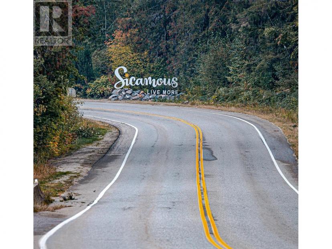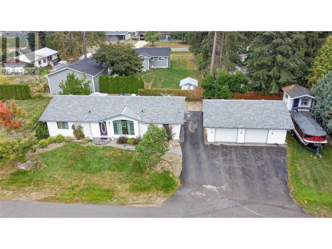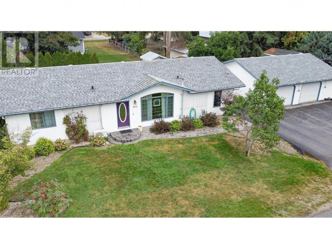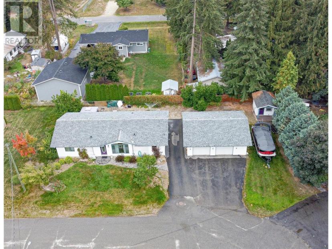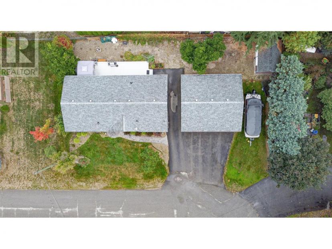- British Columbia
- Sicamous
425 Maduik Ave
CAD$669,000 Sale
425 Maduik AveSicamous, British Columbia, V0E2V1
322| 1568 sqft

Open Map
Log in to view more information
Go To LoginSummary
ID10308411
StatusCurrent Listing
Ownership TypeFreehold
TypeResidential Other
RoomsBed:3,Bath:2
Square Footage1568 sqft
Land Size0.23 ac|under 1 acre
AgeConstructed Date: 1997
Listing Courtesy ofJudy Lindsay Okanagan
Detail
Building
Bathroom Total2
Bedrooms Total3
AppliancesRefrigerator,Dishwasher,Dryer,Range - Electric,Washer
Cooling TypeSee Remarks
Exterior FinishVinyl siding
Fireplace PresentTrue
Fireplace TypeFree Standing Metal,Stove
Flooring TypeCeramic Tile,Hardwood
Half Bath Total0
Heating FuelElectric
Heating TypeBaseboard heaters,Other,Radiant/Infra-red Heat
Roof MaterialAsphalt shingle
Roof StyleUnknown
Size Interior1568 sqft
Stories Total1
Utility WaterMunicipal water
Basement
Basement TypeCrawl space
Land
Size Total0.23 ac|under 1 acre
Size Total Text0.23 ac|under 1 acre
Acreagefalse
Current UseMobile home
SewerMunicipal sewage system
Size Irregular0.23
Parking
See Remarks
Detached Garage2
Surrounding
View TypeMountain view,Valley view
Zoning TypeUnknown
Other
FeaturesCentral island
BasementCrawl space
FireplaceTrue
HeatingBaseboard heaters,Other,Radiant/Infra-red Heat
Remarks
RETIRE IN STYLE! Spacious Rancher + Shop - No Stairs! Welcome to your dream forever home! This captivating rancher offers a layout designed for easy accessibility with no stairs. 3 Bedroom 2 Bathroom is Perfect for Sicamous living. The vaulted ceilings, hardwood and tile floors, and kitchen island create an elegant and convenient living space. Enjoy luxurious features such as a spa-like ensuite, a bonus room for hobbies or a home office, and low maintenance landscaping. Relax on the fibreglass sundeck with a gazebo, while Mr. Buyer enjoys the 30' x 28' insulated shop and Mrs. Buyer has her own 10' x 12' ""She Shed"". Ample parking space is available for boats or RVs. Located on a quiet cut-de-sac, yet close to downtown amenities. Schedule a viewing today and retire in style! (id:22211)
The listing data above is provided under copyright by the Canada Real Estate Association.
The listing data is deemed reliable but is not guaranteed accurate by Canada Real Estate Association nor RealMaster.
MLS®, REALTOR® & associated logos are trademarks of The Canadian Real Estate Association.
Location
Province:
British Columbia
City:
Sicamous
Community:
Sicamous
Room
Room
Level
Length
Width
Area
Workshop
Main
9.14
8.53
77.96
30' x 28'
Bedroom
Main
3.96
2.74
10.85
13' x 9'
Living
Main
5.49
3.96
21.74
18' x 13'
Den
Main
3.96
2.74
10.85
13' x 9'
Bedroom
Main
3.96
2.74
10.85
13' x 9'
4pc Ensuite bath
Main
3.96
2.44
9.66
13' x 8'
Dining
Main
2.74
2.74
7.51
9' x 9'
Storage
Main
3.66
3.05
11.16
12' x 10'
Full bathroom
Main
1.52
2.74
4.16
5' x 9'
Laundry
Main
2.74
2.44
6.69
9' x 8'
Primary Bedroom
Main
3.96
3.66
14.49
13' x 12'
Kitchen
Main
3.05
3.96
12.08
10' x 13'

