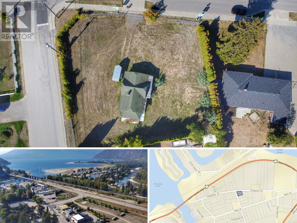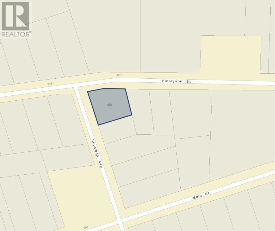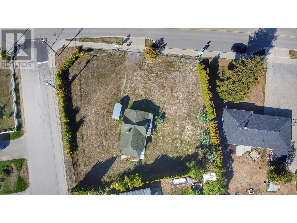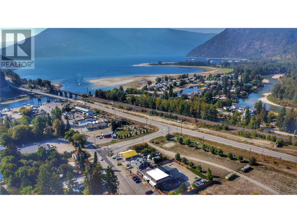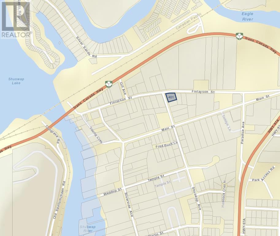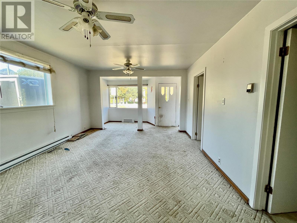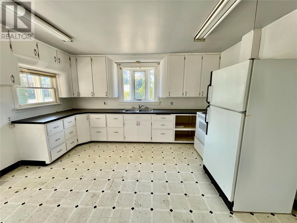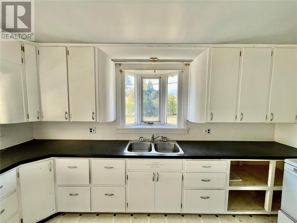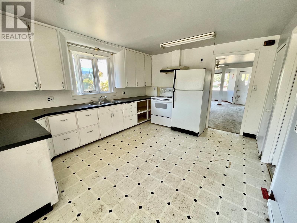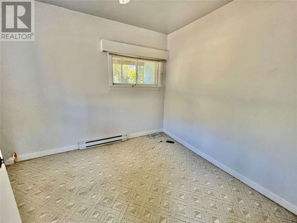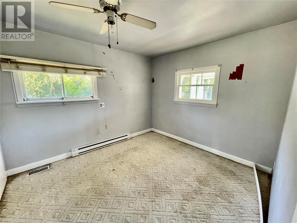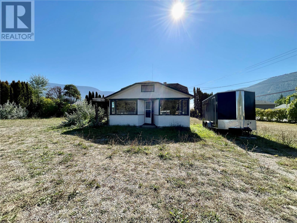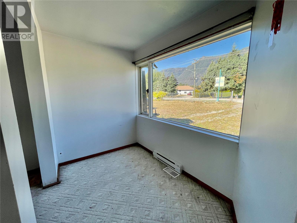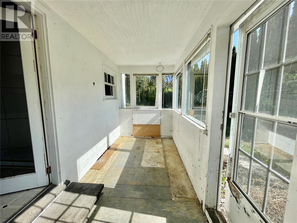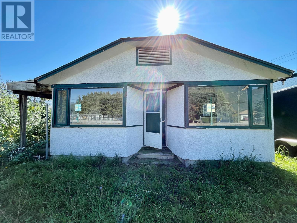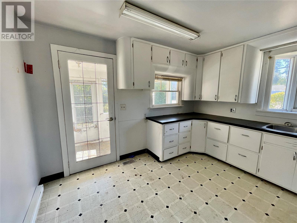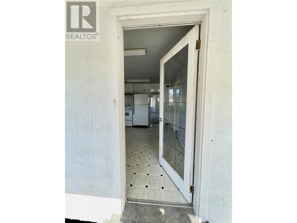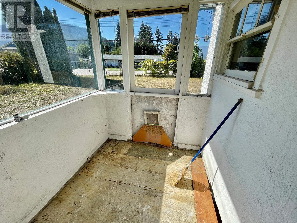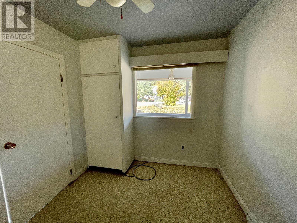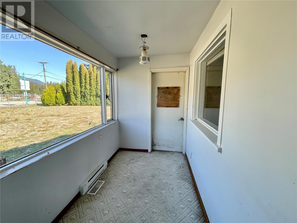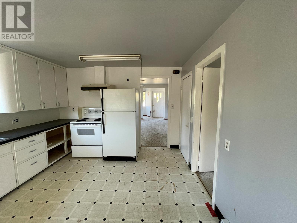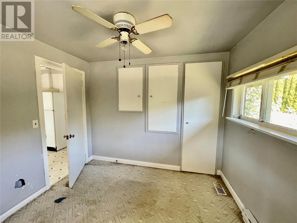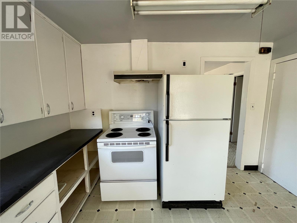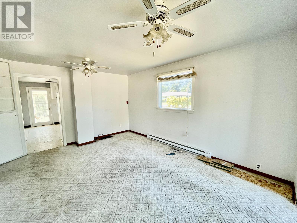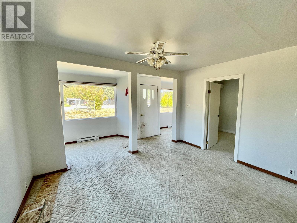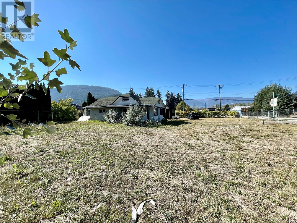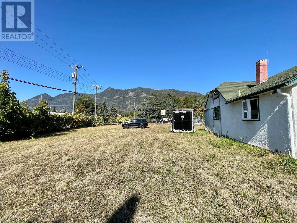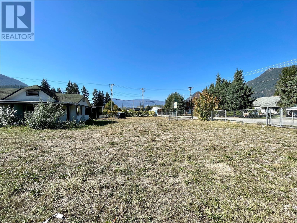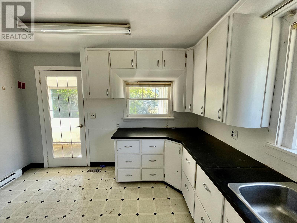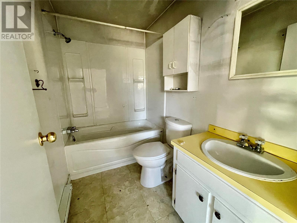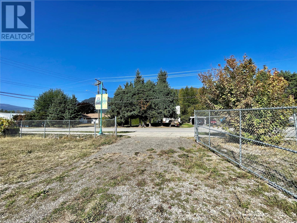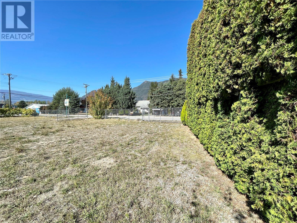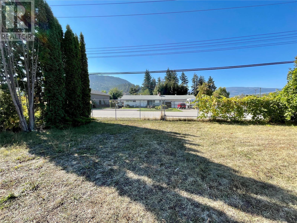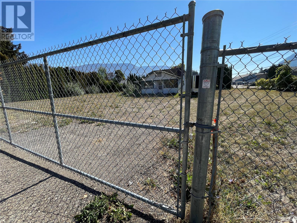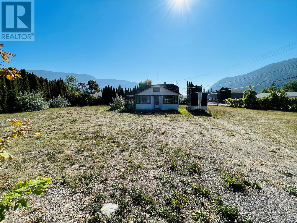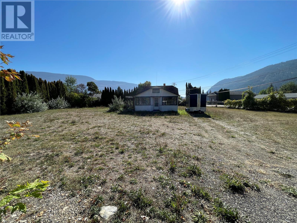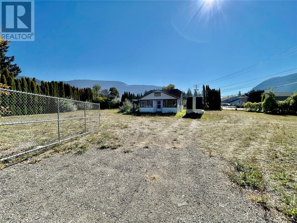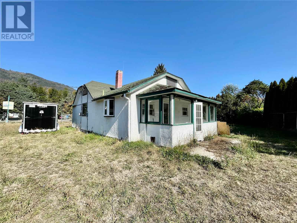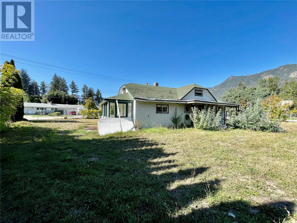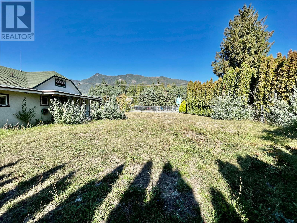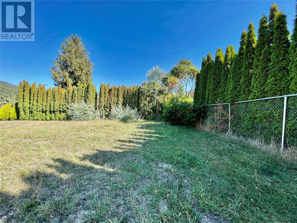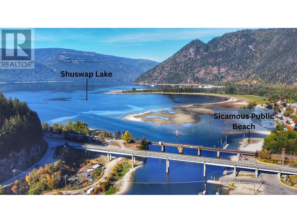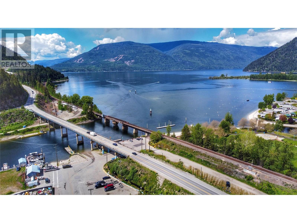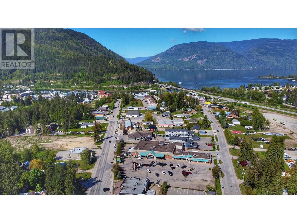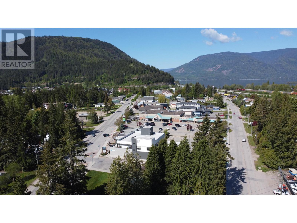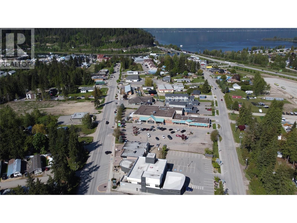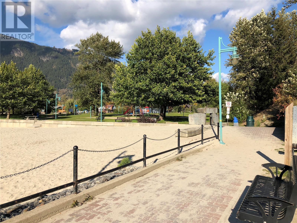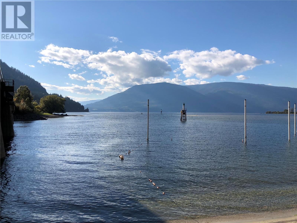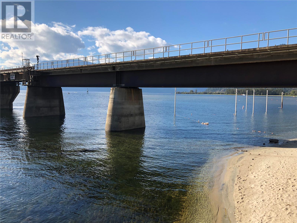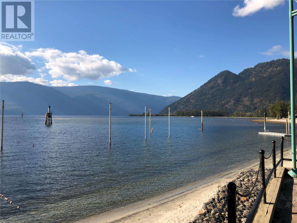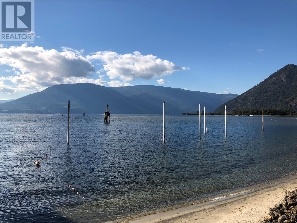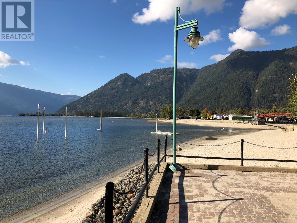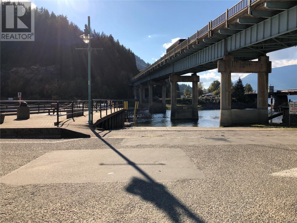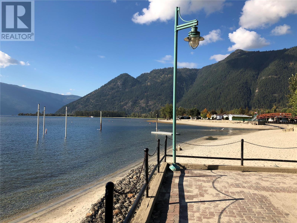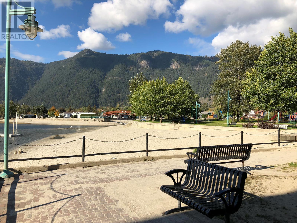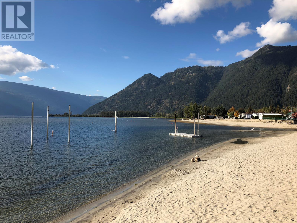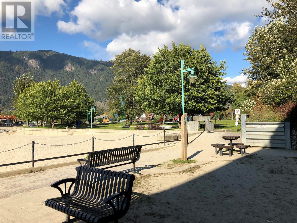- British Columbia
- Sicamous
401 Finlayson St
CAD$499,900
CAD$499,900 Asking price
401 Finlayson StreetSicamous, British Columbia, V0E2V0
Delisted
2110| 806 sqft
Listing information last updated on Sun Dec 15 2024 20:43:32 GMT-0500 (Eastern Standard Time)

Open Map
Log in to view more information
Go To LoginSummary
ID10286053
StatusDelisted
Ownership TypeFreehold
Brokered ByRe/Max At Mara Lake
TypeResidential House,Detached
AgeConstructed Date: 1950
Land Size0.42 ac|under 1 acre
Square Footage806 sqft
RoomsBed:2,Bath:1
Virtual Tour
Detail
Building
Bathroom Total1
Bedrooms Total2
Basement TypeFull
Constructed Date1950
Construction Style AttachmentDetached
Exterior FinishStucco
Fireplace PresentFalse
Flooring TypeCarpeted,Laminate
Half Bath Total0
Heating FuelElectric
Heating TypeBaseboard heaters
Roof MaterialAsphalt shingle
Roof StyleUnknown
Size Interior806 sqft
Stories Total1
Total Finished Area
TypeHouse
Utility WaterMunicipal water
Land
Size Total0.42 ac|under 1 acre
Size Total Text0.42 ac|under 1 acre
Access TypeEasy access
Acreagefalse
AmenitiesPark,Recreation,Shopping
Fence TypeFence
Landscape FeaturesLandscaped,Level
SewerMunicipal sewage system
Size Irregular0.42
Surrounding
Ammenities Near ByPark,Recreation,Shopping
Community FeaturesFamily Oriented
View TypeMountain view
Zoning TypeUnknown
Other
FeaturesLevel lot,Treed,Corner Site,Irregular lot size
Listing Price Unitsquare feet
BasementFull
FireplaceFalse
HeatingBaseboard heaters
Remarks
Incredible Corner Lot in Prime Sicamous Location with .42 Acres of Potential! Zoned MUR-1 Multi Unit Residential (mixed use) this property is a fantastic investment opportunity. The lot is fully fenced with a 6-foot chain link and features 2 sliding gates & 1 swing gate, creating a secure compound. Quick possession is available, allowing you to seize the potential of this promising location. Situated in the heart of Sicamous, this property is just a stone's throw away from the stunning Shuswap Lake and is conveniently located near the downtown core. Immerse yourself in the vibrant community by walking to nearby pubs, grocery stores, Shuswap and Mara Lakes, Sicamous Beach, Water Park, and public boat launches. This development property offers unparalleled accessibility to all that Sicamous has to offer! Positioned just one block off Main Street and a mere two blocks from the breathtaking Shuswap Lakes, this lot is in the midst of Sicamous' growth and expansion. Now is the perfect time to seize the opportunity and invest in our beautiful lake community. Sicamous is undergoing exciting new development projects, and with its rare four-season appeal, it stands as a true gem in Canada. Say goodbye to overthinking and hello to planning and investing in your dream lakeside lifestyle! Make the move to live & work by the lake. Being Sold ""as is where is"". Taxes $2108/2023 Floor Plans & 360 Virtual Tour to view click provided links. (id:22211)
The listing data above is provided under copyright by the Canada Real Estate Association.
The listing data is deemed reliable but is not guaranteed accurate by Canada Real Estate Association nor RealMaster.
MLS®, REALTOR® & associated logos are trademarks of The Canadian Real Estate Association.
Location
Province:
British Columbia
City:
Sicamous
Community:
Sicamous
Room
Room
Level
Length
Width
Area
Sunroom
Main
17.75
6.00
106.57
17'9'' x 6'
Primary Bedroom
Main
9.51
10.66
101.45
9'6'' x 10'8''
Living
Main
12.76
15.16
193.45
12'9'' x 15'2''
Kitchen
Main
11.75
13.85
162.62
11'9'' x 13'10''
Foyer
Main
21.33
5.68
121.04
21'4'' x 5'8''
Bedroom
Main
8.43
10.17
85.76
8'5'' x 10'2''
Full bathroom
Main
8.33
5.09
42.38
8'4'' x 5'1''

