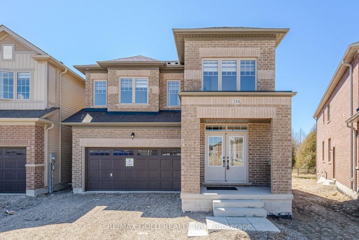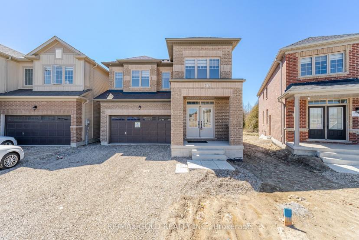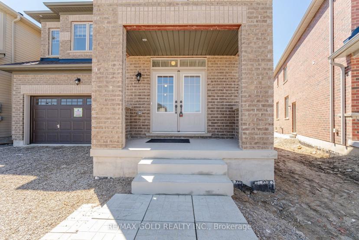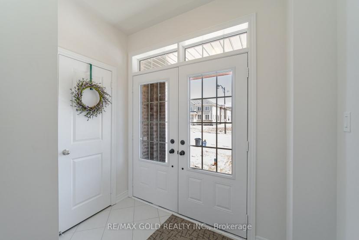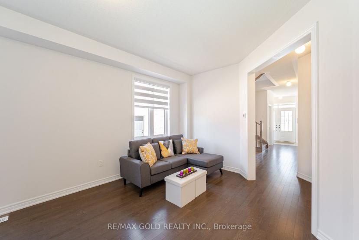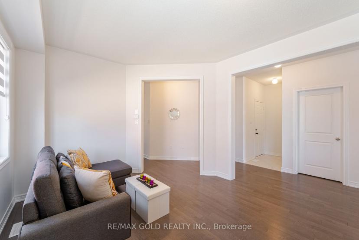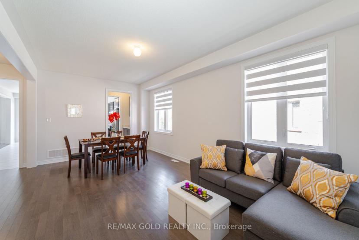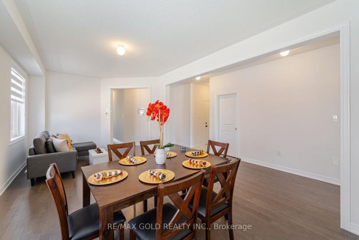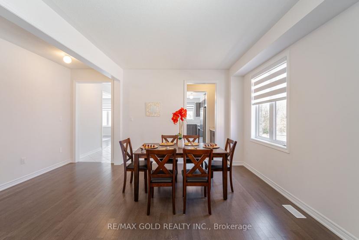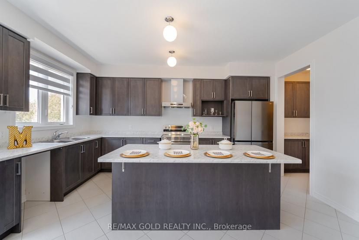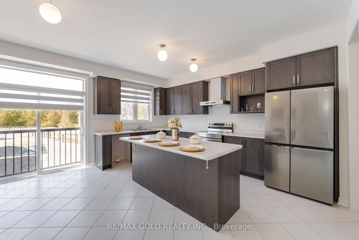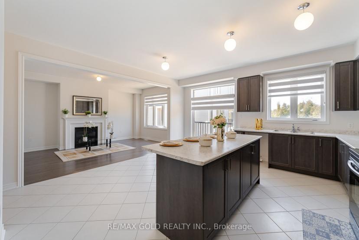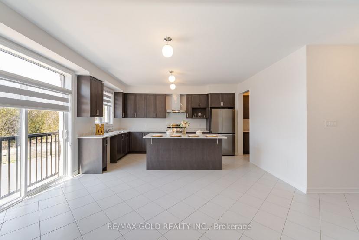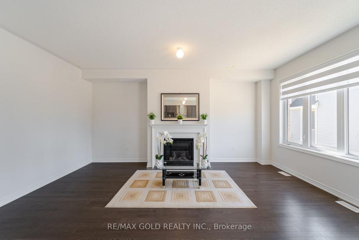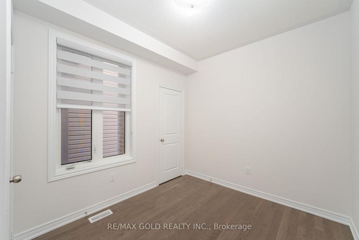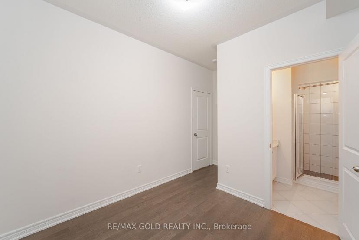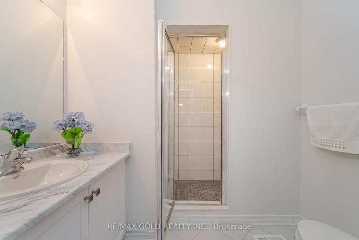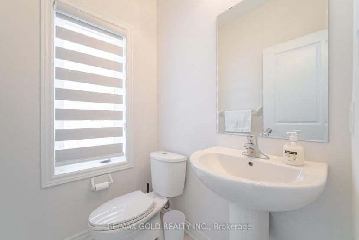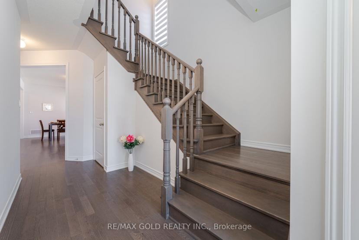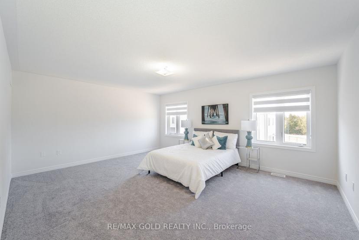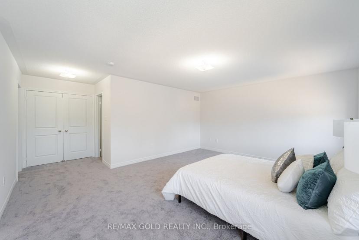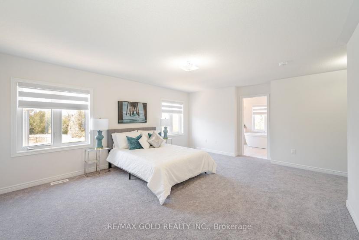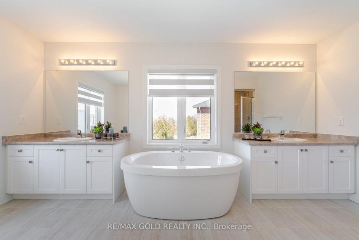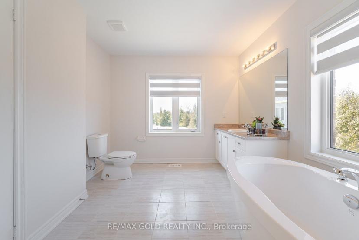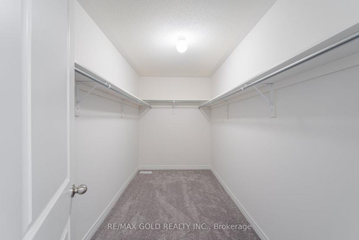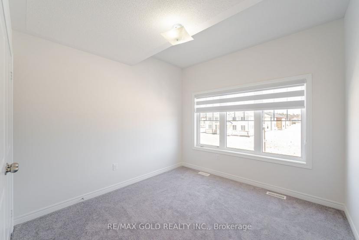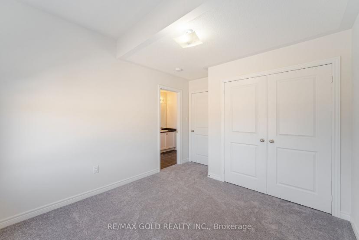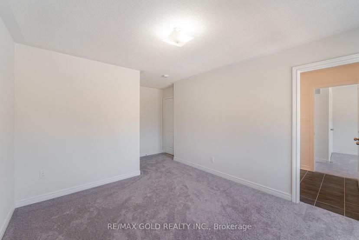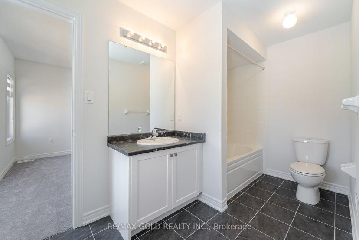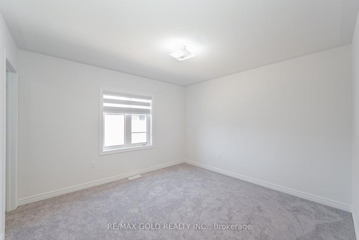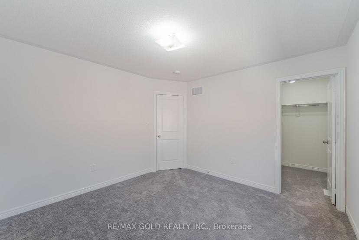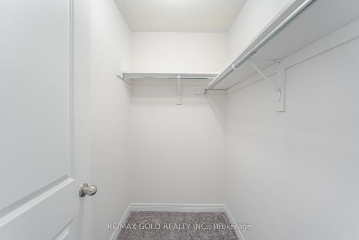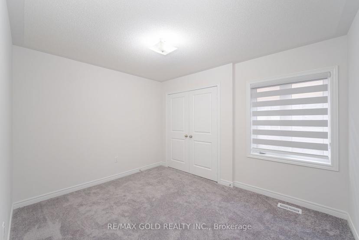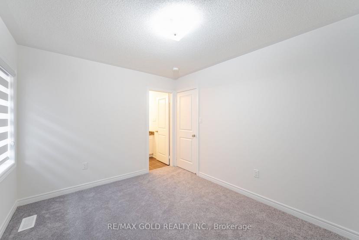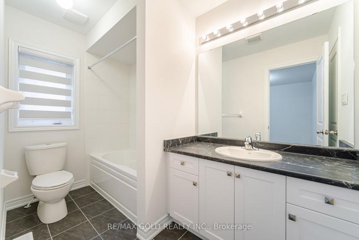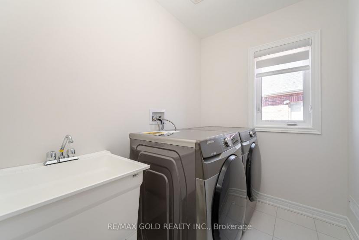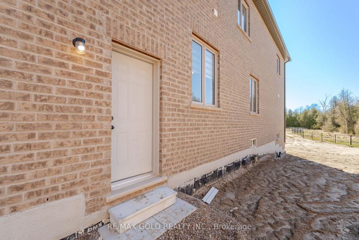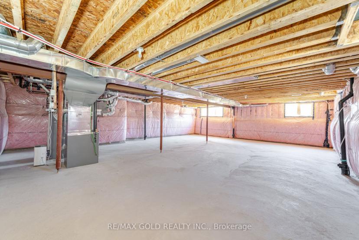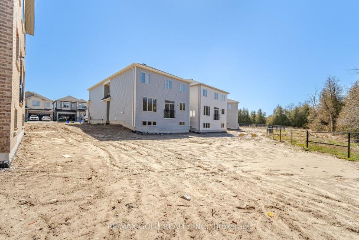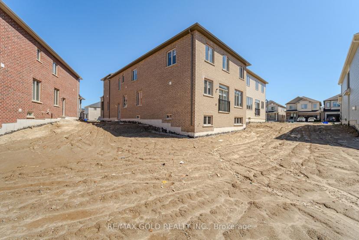- Ontario
- Shelburne
210 Chippewa Ave
CAD$1,269,900 Sale
210 Chippewa AveShelburne, Ontario, L9V3Y3
656(2+4)| 3000-3500 sqft

Open Map
Log in to view more information
Go To LoginSummary
IDX8253304
StatusCurrent Listing
Ownership TypeFreehold
TypeResidential House,Detached
RoomsBed:6,Kitchen:1,Bath:5
Square Footage3000-3500 sqft
Lot Size33.45 * 114 Feet 114.35 Ft X 54.20 Ft X 110.03 Ft X 33.45
Land Size3813.3 ft²
Parking2 (6) Built-In +4
AgeConstructed Date: 2024
Possession DateVacant
Listing Courtesy ofRE/MAX GOLD REALTY INC.
Detail
Building
Bathroom Total5
Bedrooms Total6
Bedrooms Above Ground6
AppliancesDryer,Range,Refrigerator,Stove,Washer
Basement DevelopmentUnfinished
Construction Style AttachmentDetached
Exterior FinishBrick,Concrete
Fireplace PresentTrue
Foundation TypePoured Concrete
Heating FuelNatural gas
Heating TypeForced air
Size Interior
Stories Total2
Total Finished Area
Utility WaterMunicipal water
Basement
Basement TypeN/A (Unfinished)
Land
Size Total Text33.45 x 114 FT ; 114.35 ft x 54.20 ft x 110.03 ft x 33.45
Acreagefalse
AmenitiesHospital,Park
SewerSanitary sewer
Size Irregular33.45 x 114 FT ; 114.35 ft x 54.20 ft x 110.03 ft x 33.45
Surrounding
Community FeaturesSchool Bus
Ammenities Near ByHospital,Park
View TypeView
Other
FeaturesRavine
BasementUnfinished
PoolNone
FireplaceY
A/CNone
HeatingForced Air
ExposureE
Remarks
"STUNNING VIEWS" Beautiful Brand New Detached 5 Bedrooms 5 washroom Home Over 3000 Sqft., in one of the best neighborhoods of Shelburne. This Double door entry Home Features a Stunning Dream Kitchen that looks out to Ravine Views, 18"x 18" Porcelain Tiles, Modern Cabinets W/I Pantry. S/S Fridge, Stove, Washer, Dryer and high efficiency Range hood. Primary Bedroom has stunning views of ravine, his and her walk-in closet and 6 piece ensuite. This is Great Option for 2 Families To purchase And enjoy this home. It comes with 2 Primary Suites with full bathroom on the Main and 2nd Level, 2 semi ensuite rooms have huge walk in closets. Unfinished basement with separate entrance. Taxes to be assessed. Property is being Sold New by the owners, Vacant possession, never lived in, w/Tarion Warranty, Dehumidifier and Humidifier, All Electrical Lighting Fixtures. Stainless Steel Fridge, Stove, and rough in for Dishwasher. Servery and pantry
The listing data is provided under copyright by the Toronto Real Estate Board.
The listing data is deemed reliable but is not guaranteed accurate by the Toronto Real Estate Board nor RealMaster.
Location
Province:
Ontario
City:
Shelburne
Community:
Shelburne 03.02.0010
Crossroad:
Hwy 89 & 10
Room
Room
Level
Length
Width
Area
Kitchen
Main
0.00
0.00
0.00
Porcelain Floor Modern Kitchen O/Looks Ravine
Family
Main
0.00
0.00
0.00
Hardwood Floor Gas Fireplace O/Looks Backyard
Living
Main
0.00
0.00
0.00
Hardwood Floor Combined W/Dining
Dining
Main
0.00
0.00
0.00
Hardwood Floor Combined W/Living
Pantry
Main
0.00
0.00
0.00
W/I Closet Ceramic Floor
Prim Bdrm
Main
0.00
0.00
0.00
Hardwood Floor 4 Pc Ensuite
Prim Bdrm
Upper
0.00
0.00
0.00
Broadloom 7 Pc Ensuite His/Hers Closets
2nd Br
Upper
0.00
0.00
0.00
Broadloom 4 Pc Ensuite
3rd Br
Upper
0.00
0.00
0.00
Broadloom Semi Ensuite W/I Closet
4th Br
Upper
0.00
0.00
0.00
Broadloom Semi Ensuite W/I Closet
5th Br
Upper
0.00
0.00
0.00
Broadloom W/I Closet Window
Laundry
Upper
0.00
0.00
0.00
Ceramic Floor Tile Floor Window
School Info
Private SchoolsK-8 Grades Only
St. Benedict Elementary School
345 Blind Line, Orangeville18.206 km
ElementaryMiddleEnglish
9-12 Grades Only
Robert F. Hall Catholic Secondary School
6500 Old Church Rd, Caledon East35.137 km
SecondaryEnglish

