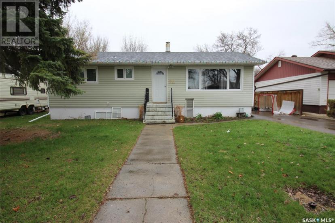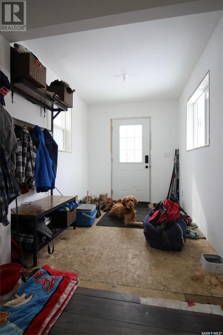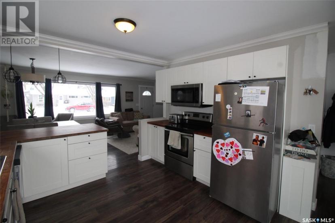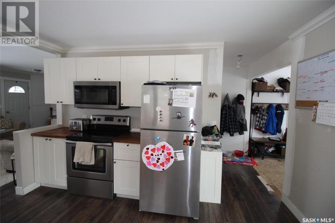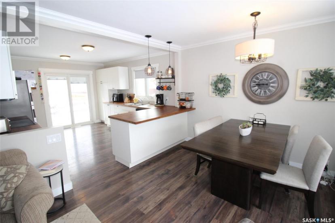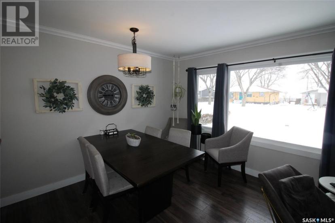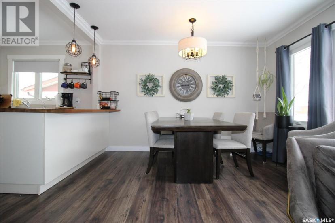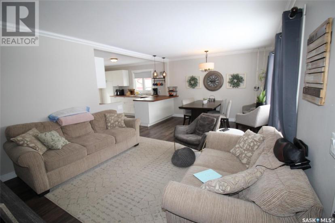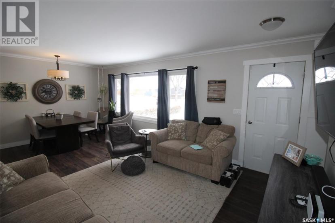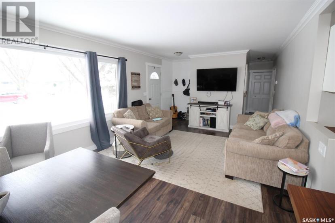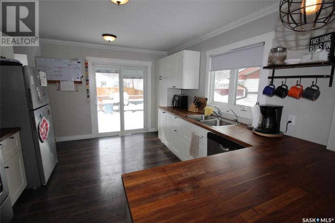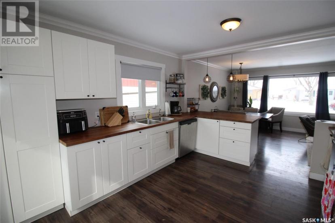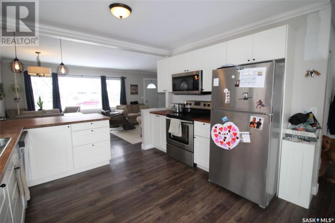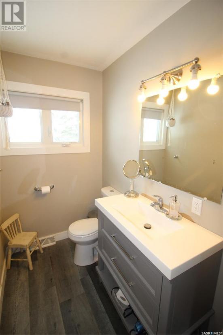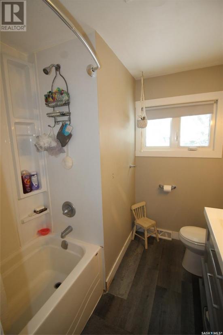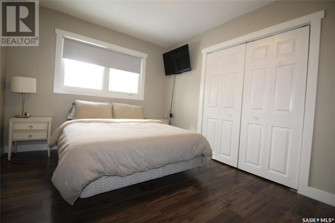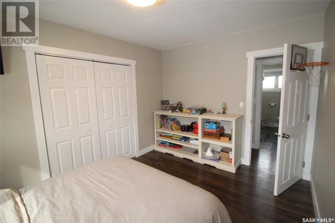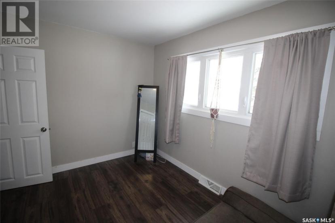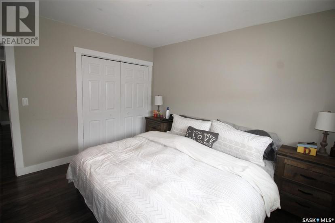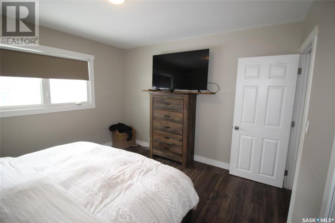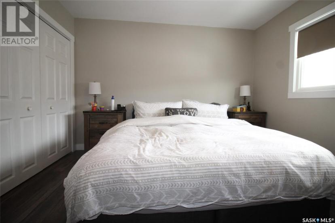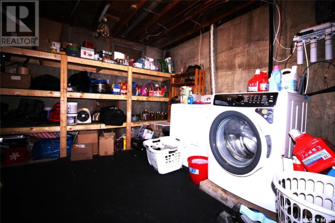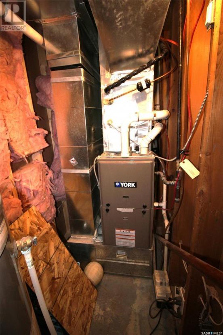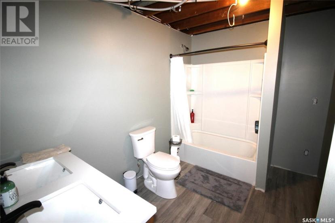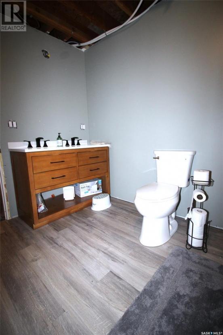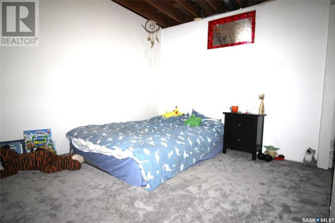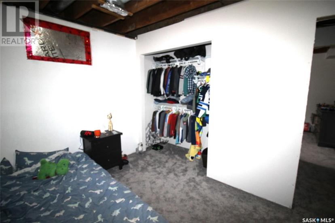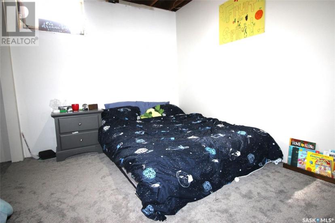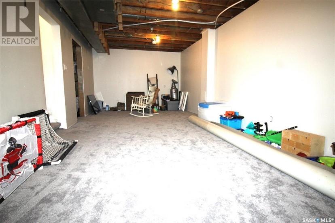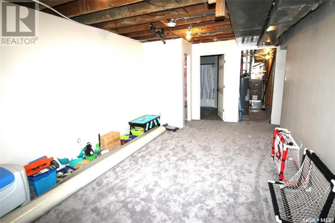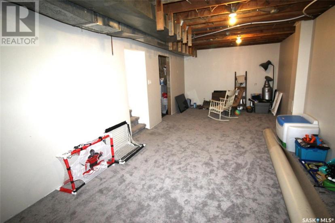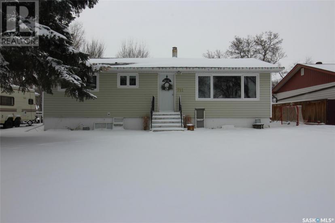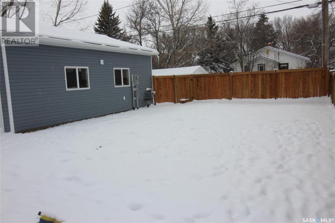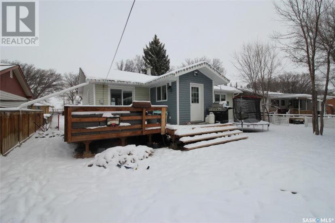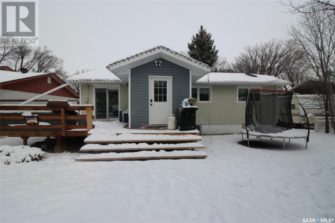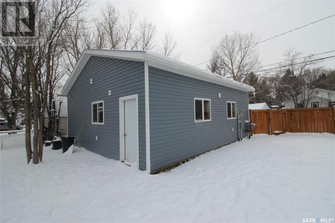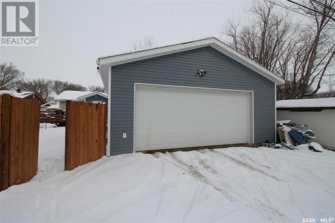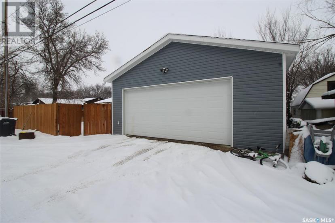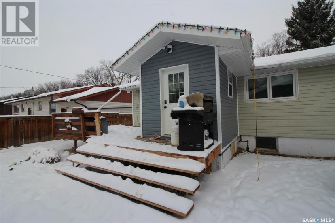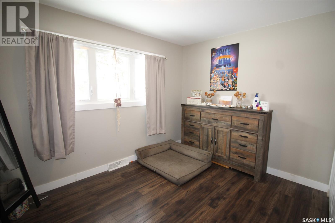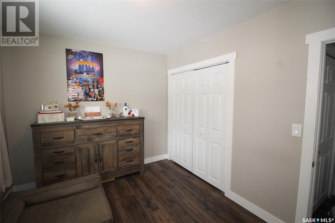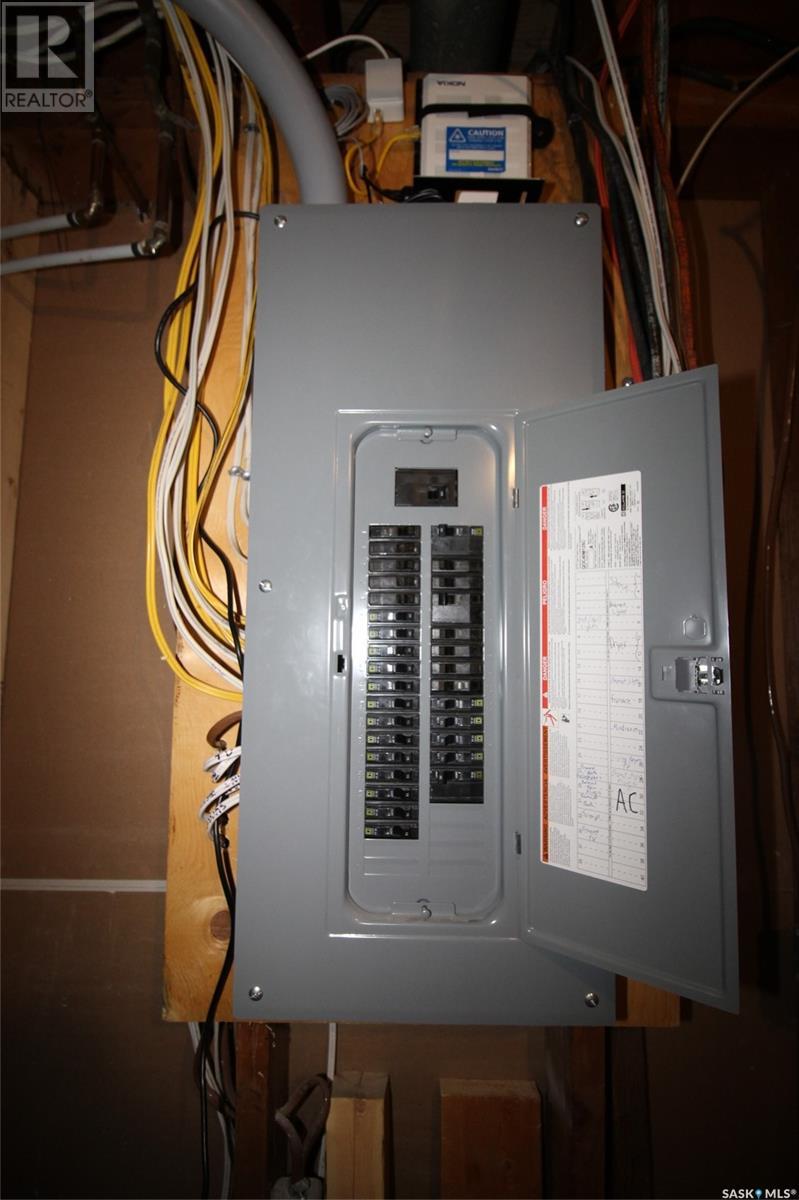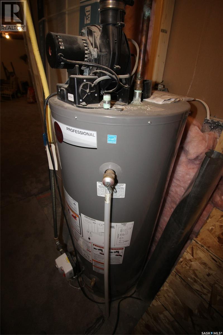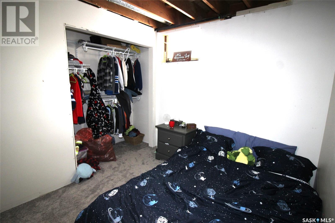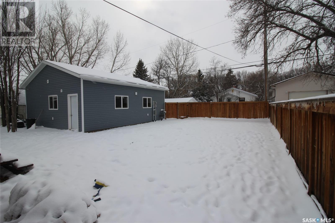- Saskatchewan
- Shaunavon
711 4th St E
CAD$265,000 Sale
711 4th St EShaunavon, Saskatchewan, S0N2M0
52| 1120 sqft

Open Map
Log in to view more information
Go To LoginSummary
IDSK963004
StatusCurrent Listing
Ownership TypeFreehold
TypeResidential House,Bungalow
RoomsBed:5,Bath:2
Square Footage1120 sqft
Land Size7200 sqft
AgeConstructed Date: 1961
Listing Courtesy ofAccess Real Estate Inc.
Detail
Building
Bathroom Total2
Bedrooms Total5
AppliancesWasher,Refrigerator,Dishwasher,Dryer,Window Coverings,Stove
Basement DevelopmentFinished
Cooling TypeCentral air conditioning
Fireplace PresentFalse
Heating FuelNatural gas
Heating TypeForced air
Size Interior1120 sqft
Stories Total1
Basement
Basement TypeFull,Remodeled Basement (Finished)
Land
Size Total7200 sqft
Size Total Text7200 sqft
Acreagefalse
Fence TypePartially fenced
Landscape FeaturesLawn
Size Irregular7200.00
Parking
Detached Garage
Heated Garage
Parking Space(s)3
Other
StructureDeck
FeaturesTreed,Lane,Rectangular,Sump Pump
BasementFinished,Full,Remodeled Basement (Finished)
FireplaceFalse
HeatingForced air
Remarks
Updated from top to bottom! This is the home you have been looking for with 3 bedrooms on the main, two on the lower level and EVERYTHING updated. This premium location in Shaunavon is on 4th Street East, close to the hospital and only one block from the elementary school. The home has a fresh clean look from the street with a front drive. The main floor of the home is an open concept with fresh white cabinets and butcher block counter tops, that is wide open to the dining/living room area. New windows and contemporary flooring make this the heart of the home. The bedrooms on the main floor are bright and inviting with great closet space. The lower level is fully developed with two bedrooms, a full bath laundry room with storage shelving and the biggest family room for the kids to play. The seller has added a huge mud room to the home and fitted it into a wrap-around deck in the back yard. The back yard is fenced and home to a massive detached, double garage. The garage has natural gas forced air heat (and in-floor heat as well) 10' ceiling height and all the room you need for two cars. All of the expensive and hard renovations have been completed in a professional manner, come and make this home your own. (id:22211)
The listing data above is provided under copyright by the Canada Real Estate Association.
The listing data is deemed reliable but is not guaranteed accurate by Canada Real Estate Association nor RealMaster.
MLS®, REALTOR® & associated logos are trademarks of The Canadian Real Estate Association.
Location
Province:
Saskatchewan
City:
Shaunavon
Room
Room
Level
Length
Width
Area
Family
Bsmt
8.33
3.48
28.99
27'4" x 11'5"
5pc Bathroom
Bsmt
2.21
3.10
6.85
7'3" x 10'2"
Bedroom
Bsmt
3.61
2.82
10.18
11'10" x 9'3"
Bedroom
Bsmt
2.59
3.45
8.94
8'6" x 11'4"
Laundry
Bsmt
3.51
3.76
13.20
11'6" x 12'4"
Utility
Bsmt
1.14
3.10
3.53
3'9" x 10'2"
Enclosed porch
Main
2.18
2.97
6.47
7'2" x 9'9"
Kitchen
Main
4.01
3.53
14.16
13'2" x 11'7"
Dining
Main
3.73
2.69
10.03
12'3" x 8'10"
Living
Main
3.73
3.28
12.23
12'3" x 10'9"
Bedroom
Main
2.92
3.51
10.25
9'7" x 11'6"
Bedroom
Main
3.48
3.51
12.21
11'5" x 11'6"
Bedroom
Main
3.51
2.69
9.44
11'6" x 8'10'
4pc Bathroom
Main
2.16
2.69
5.81
7'1" x 8'10"

