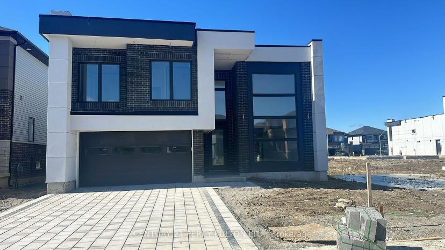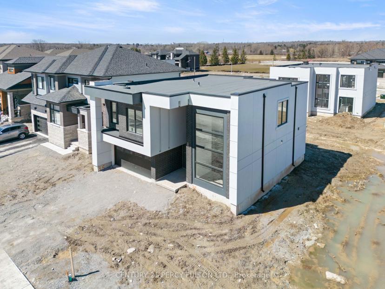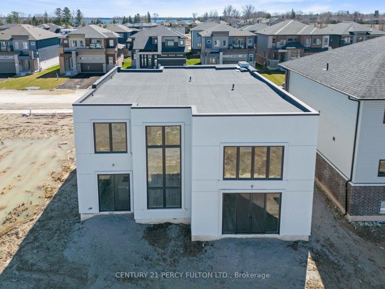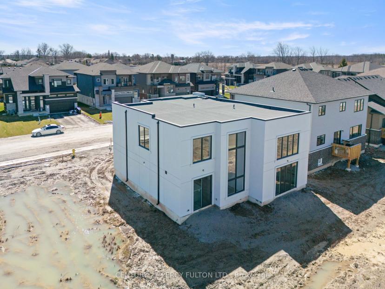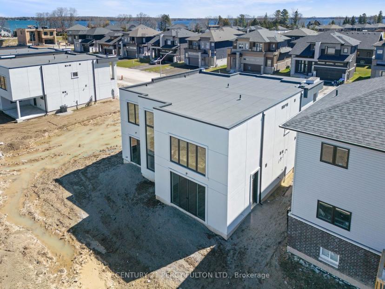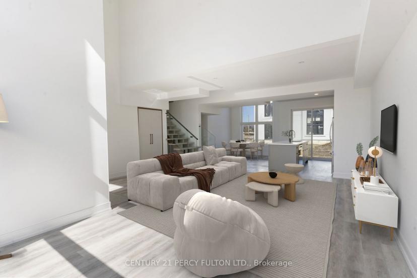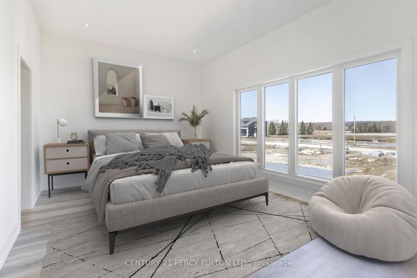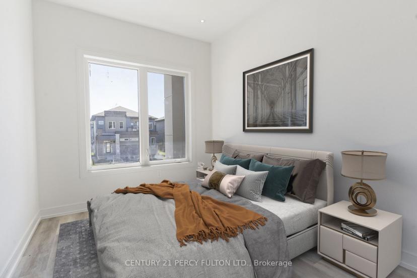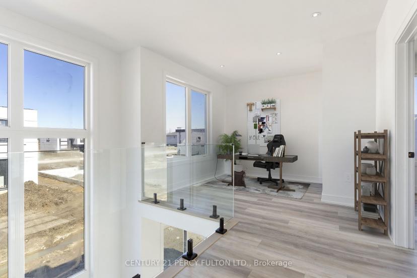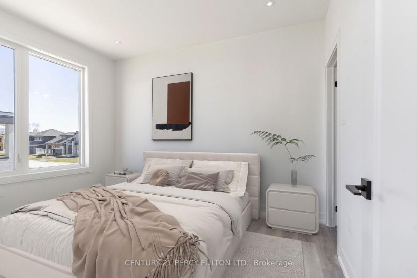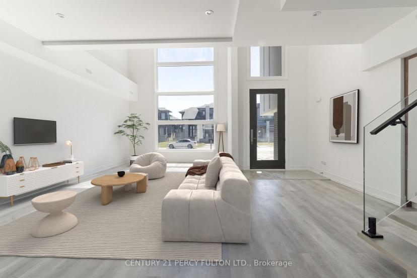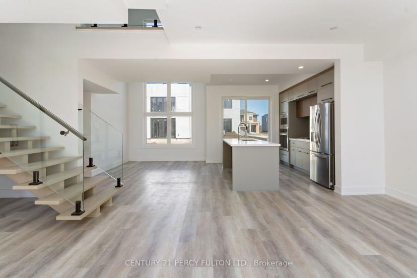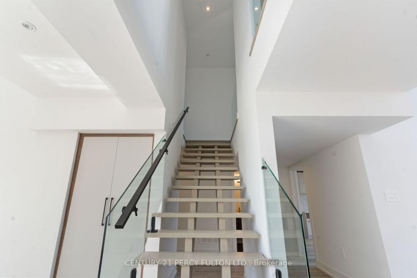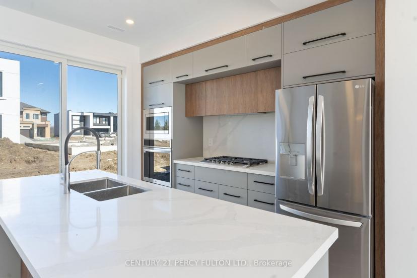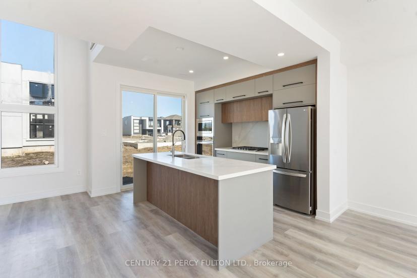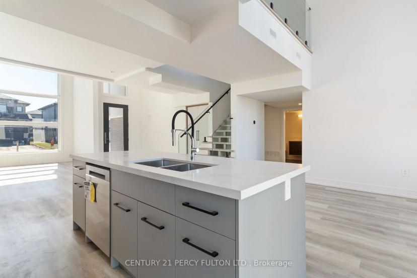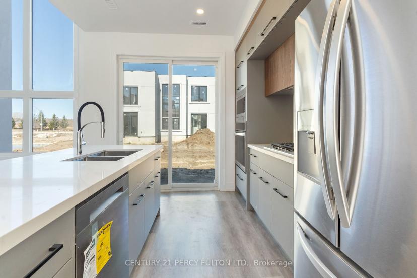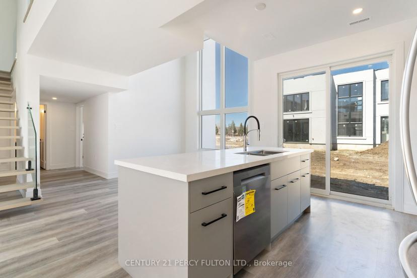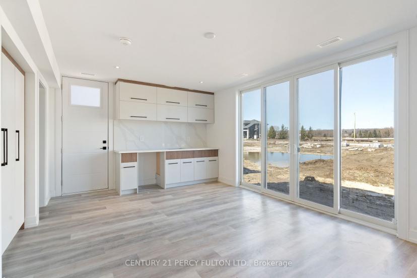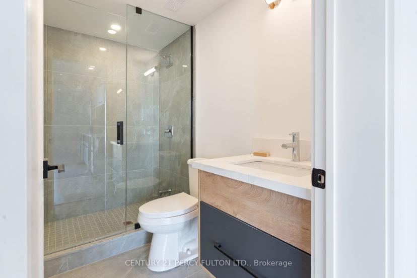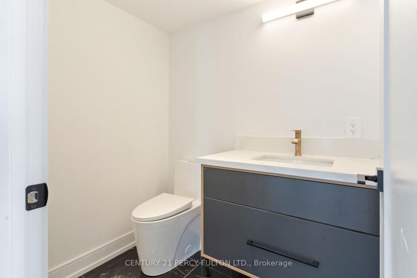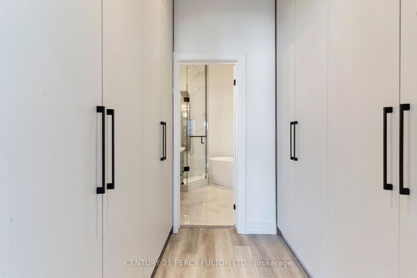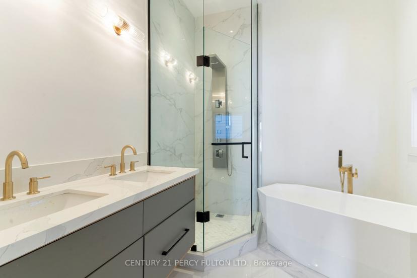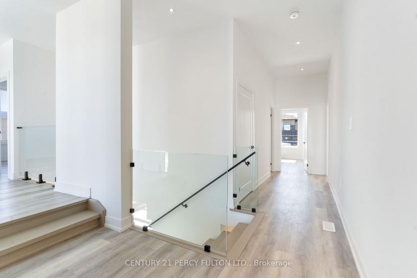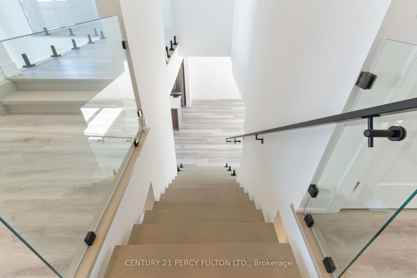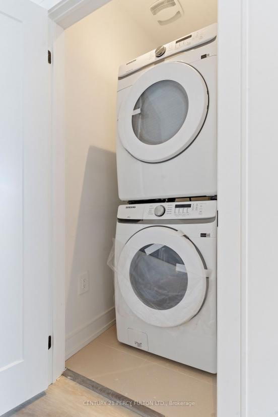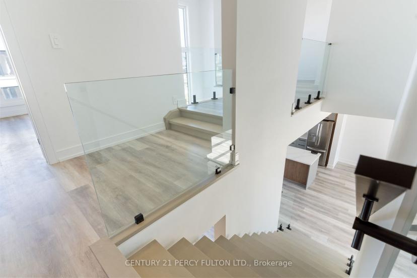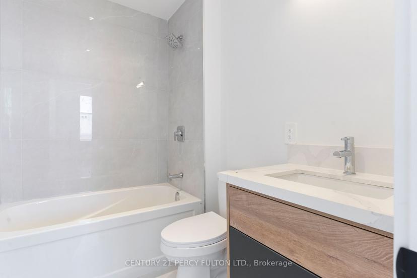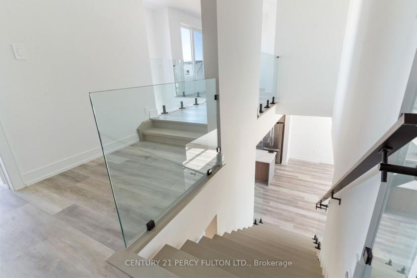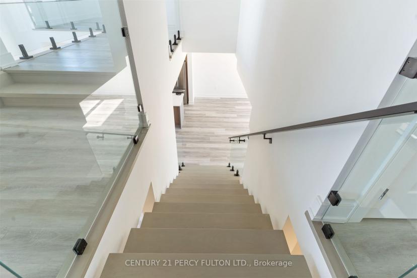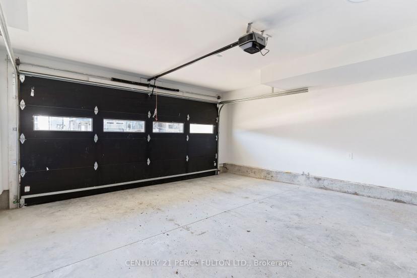- Ontario
- Severn
3775 Sunbank Cres
CAD$1,699,900 Sale
3775 Sunbank CresSevern, Ontario, L3V6H3
556(2+4)| 3000-3500 sqft

Open Map
Log in to view more information
Go To LoginSummary
IDS8229694
StatusCurrent Listing
Ownership TypeFreehold
TypeResidential House,Detached
RoomsBed:5,Kitchen:2,Bath:5
Square Footage3000-3500 sqft
Lot Size50.85 * 98.43 Feet
Land Size5005.17 ft²
Parking2 (6) Built-In +4
AgeConstructed Date: 2024
Possession DateImmediate
Listing Courtesy ofCENTURY 21 PERCY FULTON LTD.
Detail
Building
Bathroom Total5
Bedrooms Total5
Bedrooms Above Ground5
Construction Style AttachmentDetached
Cooling TypeCentral air conditioning
Exterior FinishStucco,Brick
Fireplace PresentFalse
Heating TypeOther
Size Interior
Stories Total2
Total Finished Area
Utility WaterMunicipal water
Basement
Basement FeaturesSeparate entrance,Walk out
Basement TypeN/A
Land
Size Total Text50.85 x 98.43 FT
Acreagefalse
SewerSanitary sewer
Size Irregular50.85 x 98.43 FT
BasementSep Entrance,Walk-Out
PoolNone
FireplaceN
A/CCentral Air
HeatingOther
ExposureN
Remarks
Paradise By the Lake, A Four- Season Home Community in Menoke Beach Rd. Near the city, with Highway 400 and 11, Find yourself in Orillia, Casino Rama, Muskoka Or Barrie within 30 minutes, Reach to Toronto in less than One and half hours. Five minutes away from the Famous Webers Burgers, Near Blue Marina for all types of boat docking full service. This house has an upgraded heated floor. Great opportunity as an investment property, get away from the city. The World is Yours To Behold.
The listing data is provided under copyright by the Toronto Real Estate Board.
The listing data is deemed reliable but is not guaranteed accurate by the Toronto Real Estate Board nor RealMaster.
Location
Province:
Ontario
City:
Severn
Community:
West Shore 04.18.0080
Crossroad:
Menoke Beach Rd/Couchiching Av
Room
Room
Level
Length
Width
Area
Living
Main
8.22
6.27
51.54
Vinyl Floor Large Window
Dining
Main
5.30
2.57
13.62
Vinyl Floor Open Concept
Kitchen
Main
5.30
6.27
33.23
Vinyl Floor Breakfast Bar Stainless Steel Appl
Br
Main
3.78
5.66
21.39
Vinyl Floor Walk-Out
Bathroom
Main
2.52
1.41
3.55
Ceramic Floor 4 Pc Bath
Powder Rm
Main
1.86
1.45
2.70
Ceramic Floor 2 Pc Bath
Other
Main
5.67
5.67
32.15
Access To Garage
Prim Bdrm
2nd
5.71
3.71
21.18
Vinyl Floor W/I Closet 5 Pc Ensuite
3rd Br
2nd
4.29
2.88
12.36
Vinyl Floor Closet Window
4th Br
2nd
12.67
3.10
39.28
Vinyl Floor Closet Window
Powder Rm
2nd
2.45
1.51
3.70
Ceramic Floor 2 Pc Bath
5th Br
2nd
3.90
2.98
11.62
Vinyl Floor 4 Pc Bath

