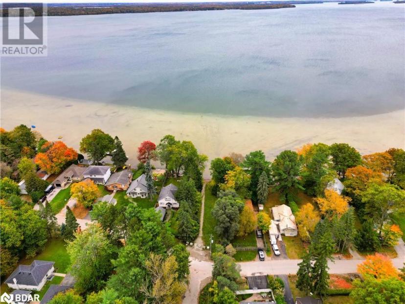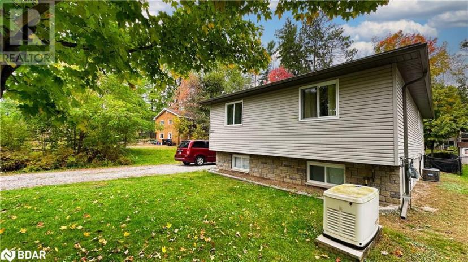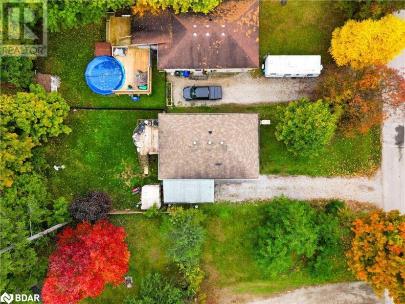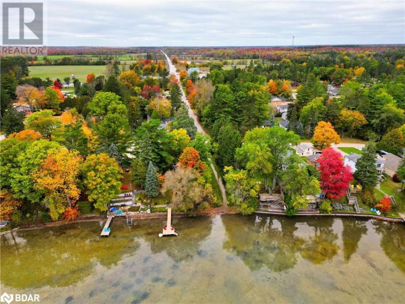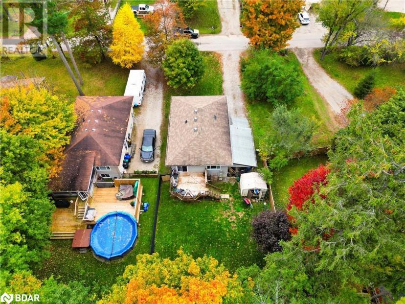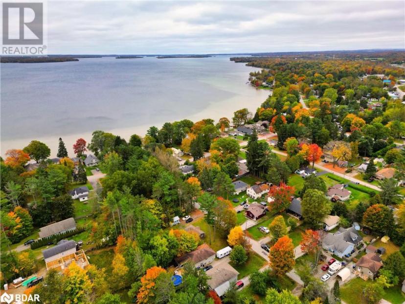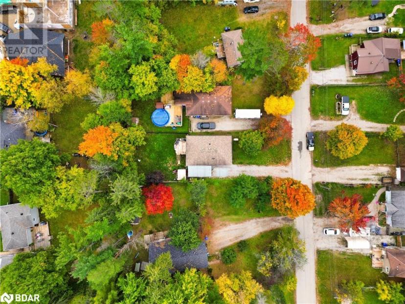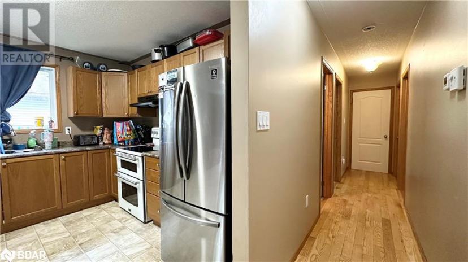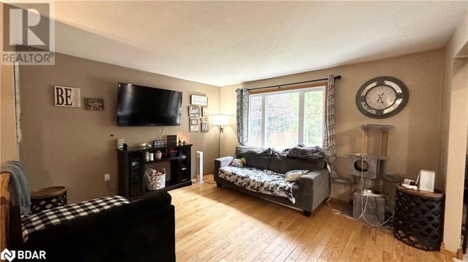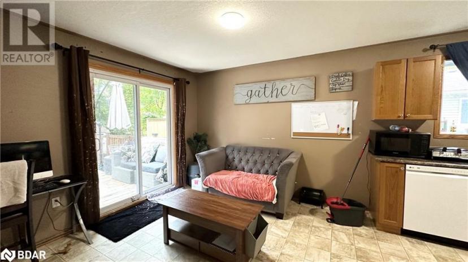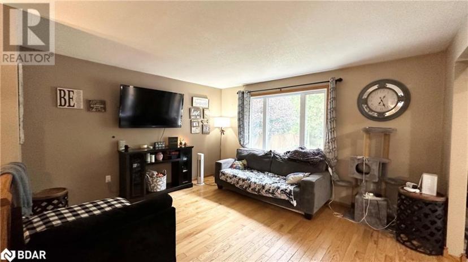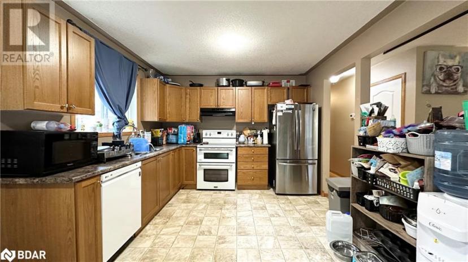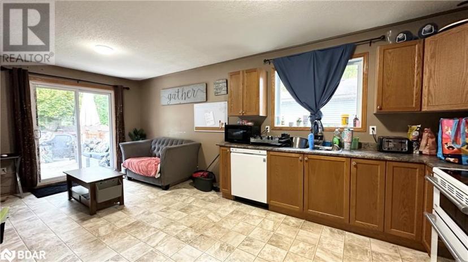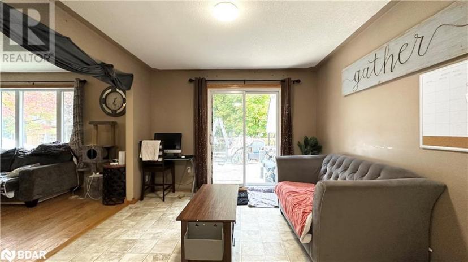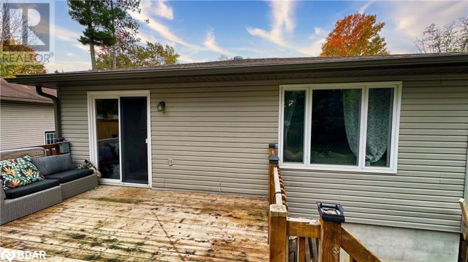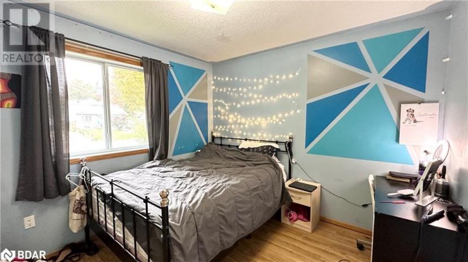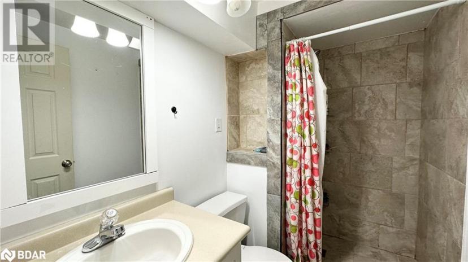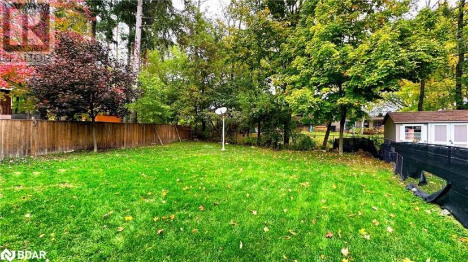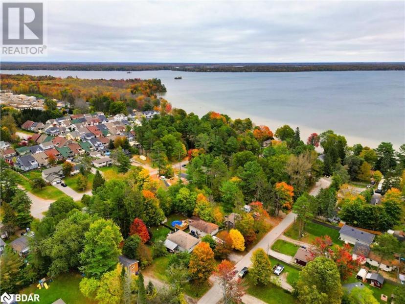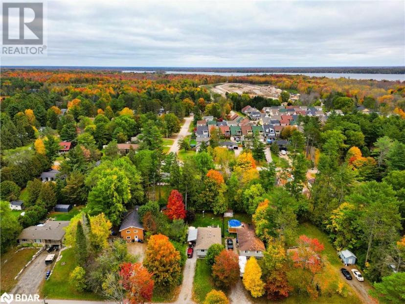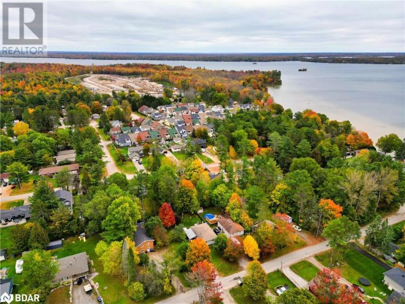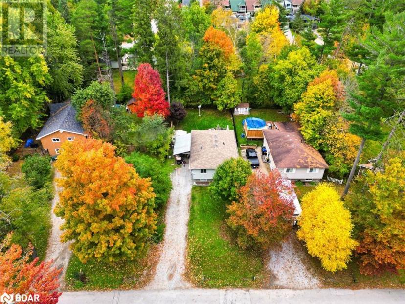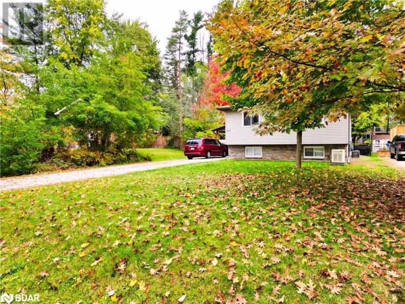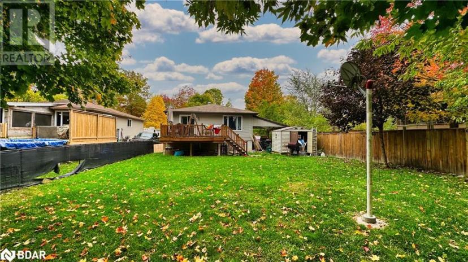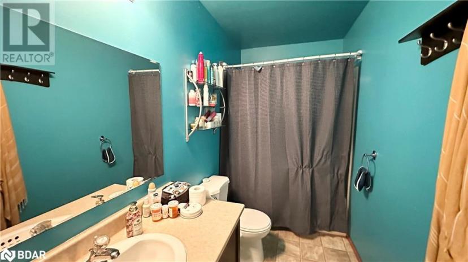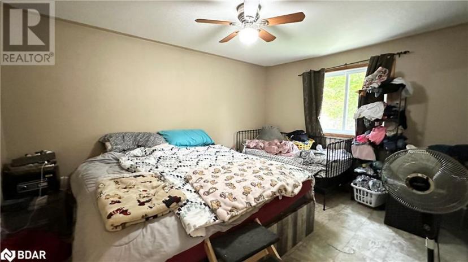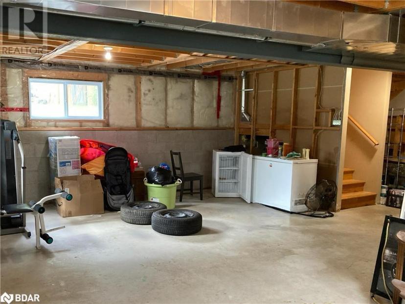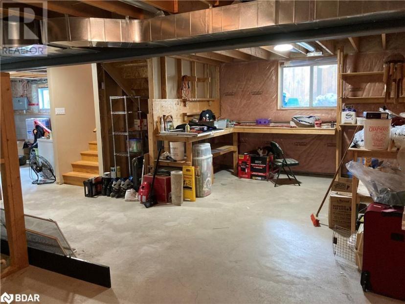- Ontario
- Severn
3313 Knight Ave
CAD$549,000 Sale
3313 Knight AveSevern, Ontario, L3V0V9
325| 1092 sqft

Open Map
Log in to view more information
Go To LoginSummary
ID40500881
StatusCurrent Listing
Ownership TypeFreehold
TypeResidential House,Detached,Bungalow
RoomsBed:3,Bath:2
Square Footage1092 sqft
Land Size0.171 ac|under 1/2 acre
AgeConstructed Date: 2008
Listing Courtesy ofRE/MAX Right Move Brokerage
Detail
Building
Bathroom Total2
Bedrooms Total3
Bedrooms Above Ground3
AppliancesDishwasher,Dryer,Refrigerator,Stove,Water meter,Washer
Basement DevelopmentPartially finished
Construction Style AttachmentDetached
Cooling TypeCentral air conditioning
Exterior FinishStone,Vinyl siding
Fireplace PresentTrue
Fireplace Total1
Foundation TypeBlock
Heating FuelNatural gas
Heating TypeForced air
Size Interior1092.0000
Stories Total1
Utility WaterMunicipal water
Basement
Basement TypeFull (Partially finished)
Land
Size Total0.171 ac|under 1/2 acre
Size Total Text0.171 ac|under 1/2 acre
Access TypeHighway access
Acreagefalse
AmenitiesBeach,Golf Nearby
SewerMunicipal sewage system
Size Irregular0.171
Utilities
CableAvailable
ElectricityAvailable
Natural GasAvailable
Surrounding
Ammenities Near ByBeach,Golf Nearby
Other
Equipment TypeNone
Rental Equipment TypeNone
Communication TypeHigh Speed Internet
StructureShed
FeaturesSump Pump
BasementPartially finished,Full (Partially finished)
FireplaceTrue
HeatingForced air
Remarks
Welcome to your dream starter home that's steps to Lake Couchiching beach access in West Shore! This charming 3-bedroom, 2-bathroom gem, built in 2008, offers a cozy haven for your family. With a spacious 1092 sq/ft main floor, this home provides ample space for comfortable living. Imagine hosting gatherings on your inviting 16ft x 12ft wood back deck, overlooking your fully fenced backyard, providing both security and privacy. The Generac generator ensures peace of mind, while natural gas, central air conditioning, and a carport add to the convenience. Enjoy community beach access just moments away, a perfect retreat on warm summer days. Plus, the property's location ensures you're only 10 minutes away from the vibrant center of Orillia. The basement, featuring a 3-piece bathroom and a convenient workbench, awaits your personal touch – ready to be transformed into the space of your dreams. The mix of stone and vinyl siding exudes charm, while the well-kept interior is complemented by a reliable gas furnace and hot water tank. Don't miss the chance to call this place home. Embrace the warmth, comfort, and potential this residence offers. Your journey to a happy, inviting, and perfect starter home begins here! Call to book your showing today. (id:22211)
The listing data above is provided under copyright by the Canada Real Estate Association.
The listing data is deemed reliable but is not guaranteed accurate by Canada Real Estate Association nor RealMaster.
MLS®, REALTOR® & associated logos are trademarks of The Canadian Real Estate Association.
Location
Province:
Ontario
City:
Severn
Community:
Washago
Room
Room
Level
Length
Width
Area
Recreation
Bsmt
11.58
7.01
81.18
38'0'' x 23'0''
3pc Bathroom
Bsmt
2.36
1.45
3.42
7'9'' x 4'9''
Bedroom
Main
3.17
3.15
9.99
10'5'' x 10'4''
Bedroom
Main
3.17
3.10
9.83
10'5'' x 10'2''
Primary Bedroom
Main
4.27
3.28
14.01
14'0'' x 10'9''
4pc Bathroom
Main
3.28
1.47
4.82
10'9'' x 4'10''
Other
Main
5.49
0.94
5.16
18'0'' x 3'1''
Living
Main
4.83
4.22
20.38
15'10'' x 13'10''
Kitchen/Dining
Main
6.35
3.28
20.83
20'10'' x 10'9''

