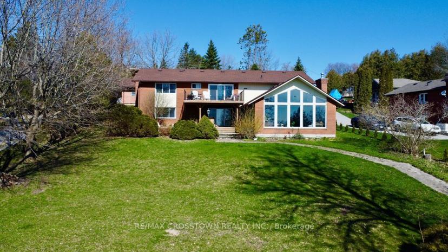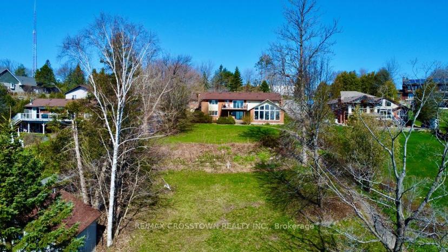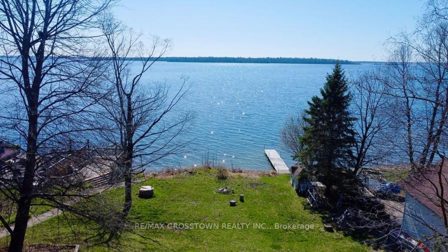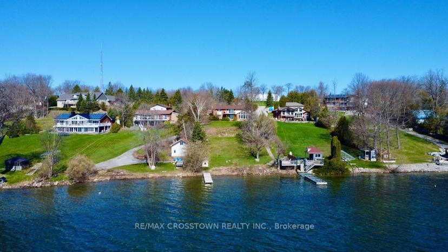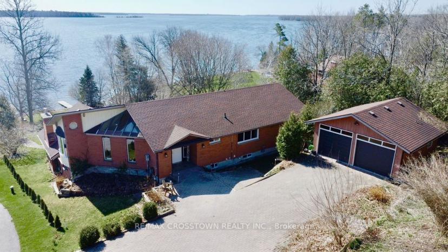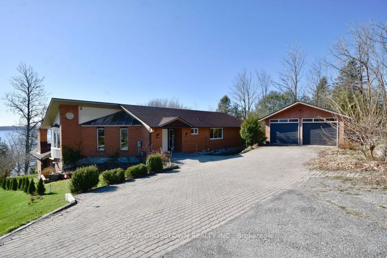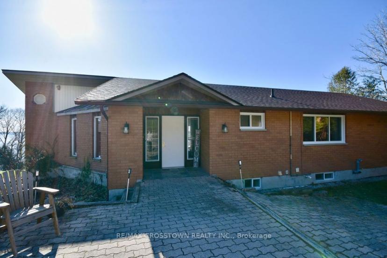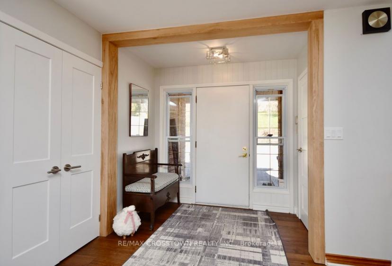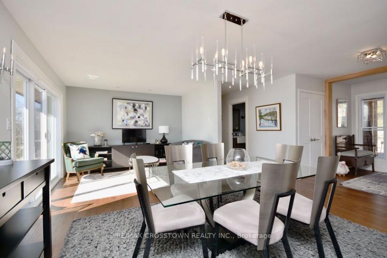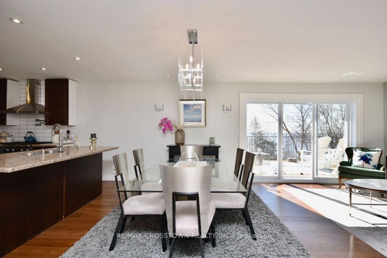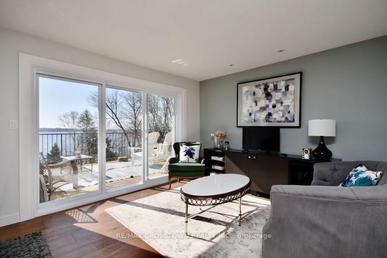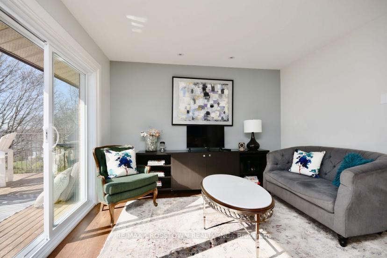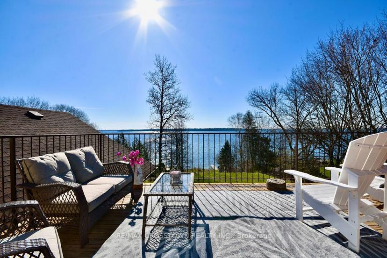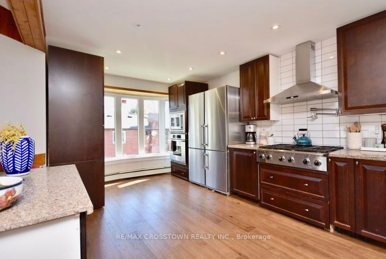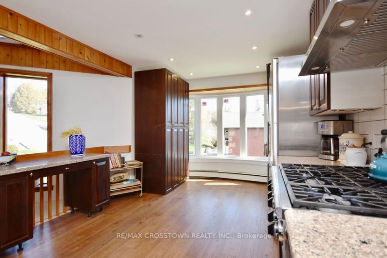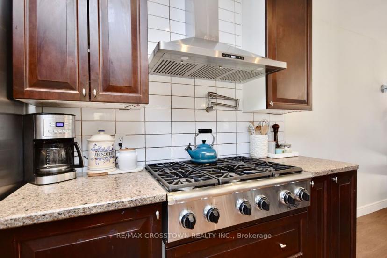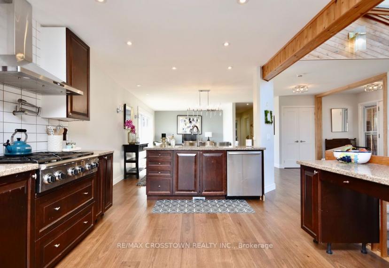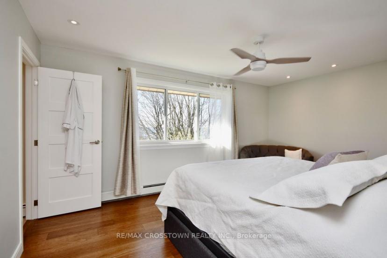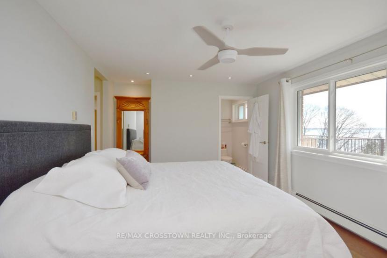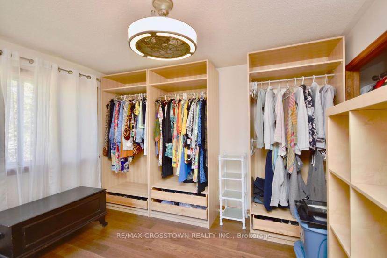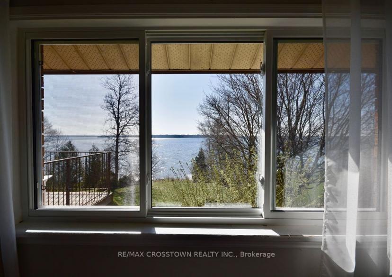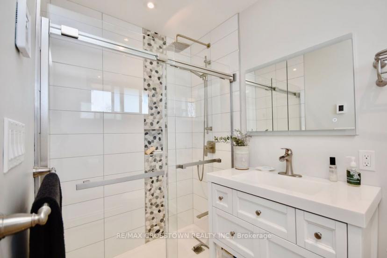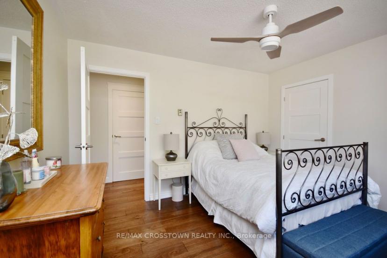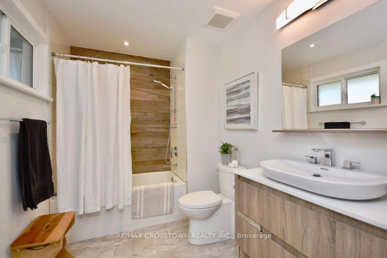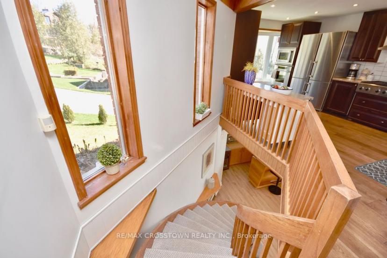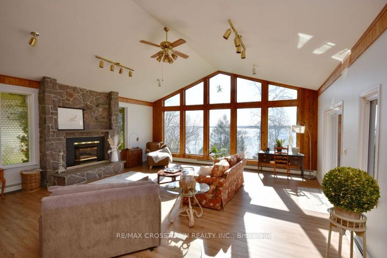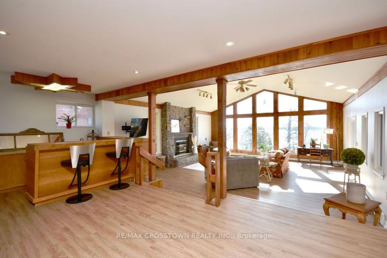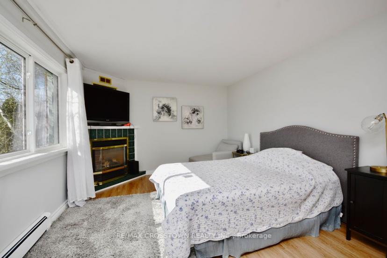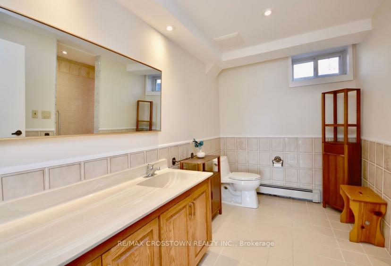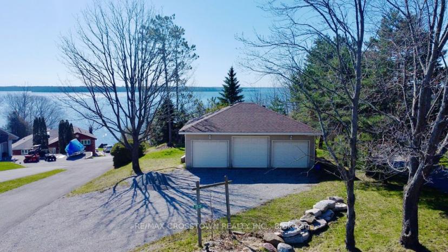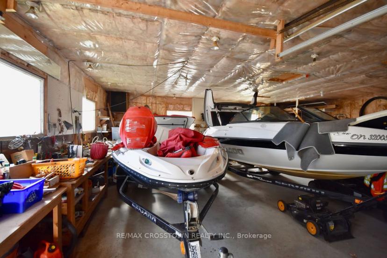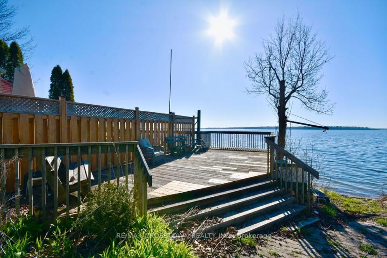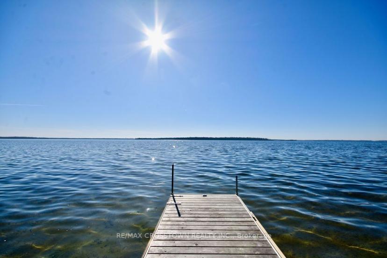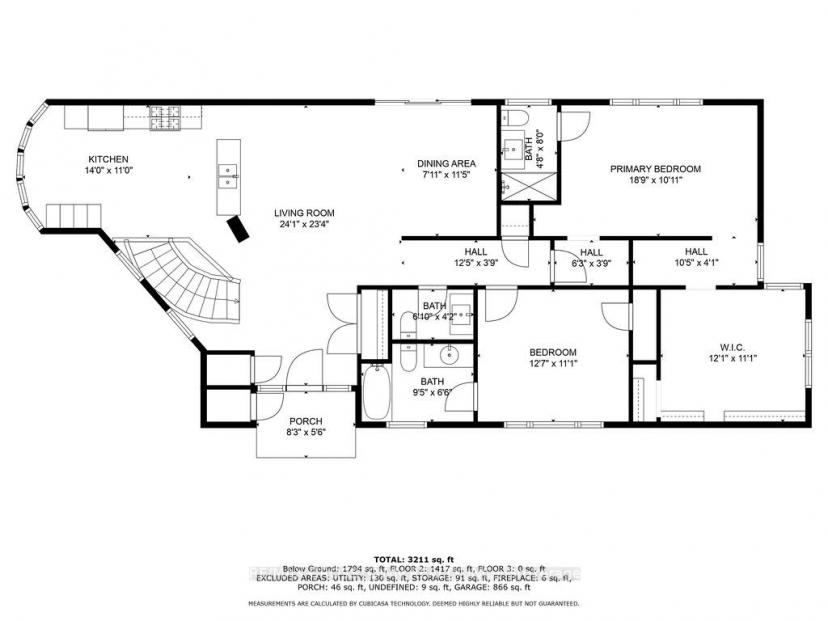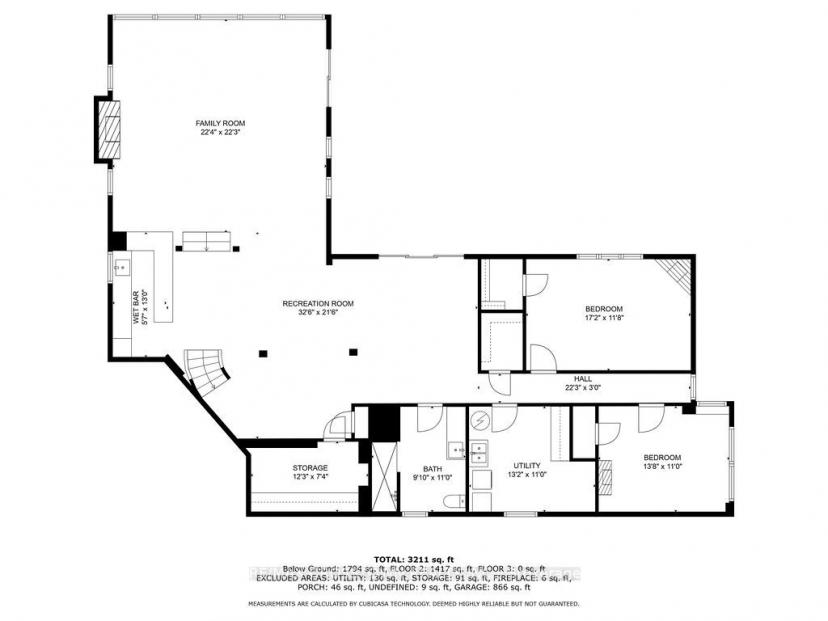- Ontario
- Severn
1831 Woods Bay Rd
CAD$1,790,000 Sale
1831 Woods Bay RdSevern, Ontario, L3V0V7
4415(5+10)| 2000-2500 sqft

Open Map
Log in to view more information
Go To LoginSummary
IDS8291810
StatusCurrent Listing
Ownership TypeFreehold
TypeResidential House,Detached,Bungalow
RoomsBed:4,Kitchen:1,Bath:4
Square Footage2000-2500 sqft
Lot Size95.41 * 536.13 Feet
Land Size51152.16 ft²
Parking5 (15) Detached +10
Age 31-50
Possession DateFlexible
Listing Courtesy ofRE/MAX CROSSTOWN REALTY INC.
Detail
Building
Bathroom Total4
Bedrooms Total4
Bedrooms Above Ground4
AppliancesWater softener,Blinds,Dishwasher,Dryer,Garage door opener,Microwave,Range,Refrigerator,Stove,Washer,Window Coverings
Basement DevelopmentFinished
Construction StatusInsulation upgraded
Construction Style AttachmentDetached
Cooling TypeWindow air conditioner
Exterior FinishBrick
Fireplace PresentTrue
Fireplace Total2
Fire ProtectionSecurity system,Smoke Detectors
Foundation TypeUnknown
Heating FuelNatural gas
Heating TypeHot water radiator heat
Stories Total1
Basement
Basement FeaturesWalk out
Basement TypeN/A (Finished)
Land
Size Total Text95.41 x 536.13 FT|1/2 - 1.99 acres
Access TypeYear-round access,Private Docking
Acreagefalse
AmenitiesMarina,Ski area
Size Irregular95.41 x 536.13 FT
Surrounding
Ammenities Near ByMarina,Ski area
View TypeUnobstructed Water View,Lake view,View of water
Other
StructurePatio(s),Deck
FeaturesIrregular lot size,Sloping,Lighting
BasementFin W/O
PoolNone
FireplaceY
A/CWindow Unit
HeatingWater
ExposureW
Remarks
Embrace spacious luxury in this waterfront sanctuary spanning over 3200 sq. ft. on 1.1 acres with 95 ft. of sandy shoreline. Enjoy year-round beauty enhanced by new windows offering breathtaking views from multiple walkouts. The main floor boasts open living areas, a deck accessible from the living room, and a kitchen equipped with granite countertops and high-end appliances - Dacor 6 burner gas stove with pot filler, oven, microwave, Liebherr Dual fridges. Both the master and 2nd bedroom feature en suites, while the lower level impresses with cathedral ceilings, a custom fireplace, and two walkouts to a patio. Complete with a games room, wet bar, exercise area, and vinyl plank flooring, this carpet free home also includes a gas fired boiler system, radiant heat in bathrooms, and two garages - a 2-car garage near the house and a spacious, insulated with hydro 3-car garage by the road, perfect for a workshop or office setup. Experience the perfect blend of comfort and elegance in this meticulously maintained waterfront gem!
The listing data is provided under copyright by the Toronto Real Estate Board.
The listing data is deemed reliable but is not guaranteed accurate by the Toronto Real Estate Board nor RealMaster.
Location
Province:
Ontario
City:
Severn
Community:
Rural Severn 04.18.0040
Crossroad:
Hwy 11 North Of Orillia/Woods Bay Rd. 4th House
Room
Room
Level
Length
Width
Area
Dining
Main
7.34
7.11
52.19
Hardwood Floor Combined W/Living Open Concept
Living
Main
3.48
2.41
8.39
Hardwood Floor W/O To Deck
Kitchen
Main
4.27
3.35
14.30
Hardwood Floor O/Looks Dining Pantry
Prim Bdrm
Main
5.72
3.33
19.05
Hardwood Floor 3 Pc Ensuite W/I Closet
2nd Br
Main
3.84
3.38
12.98
Hardwood Floor 4 Pc Ensuite Closet
Bathroom
Main
0.00
0.00
0.00
2 Pc Bath
Rec
Lower
9.91
6.55
64.91
Vinyl Floor W/O To Patio Open Concept
Family
Lower
6.81
6.78
46.17
Vinyl Floor W/O To Patio Floor/Ceil Fireplace
3rd Br
Lower
5.23
3.51
18.36
Vinyl Floor
4th Br
Lower
4.17
3.35
13.97
Vinyl Floor
Bathroom
Lower
0.00
0.00
0.00
3 Pc Bath
Utility
Lower
4.41
3.35
14.77

